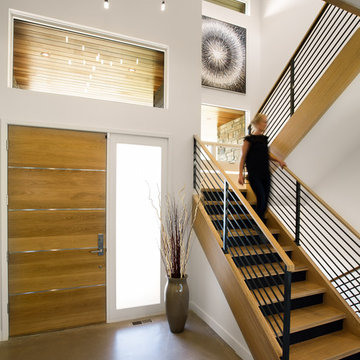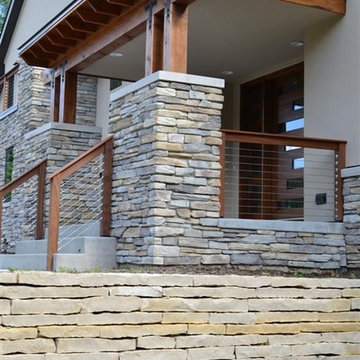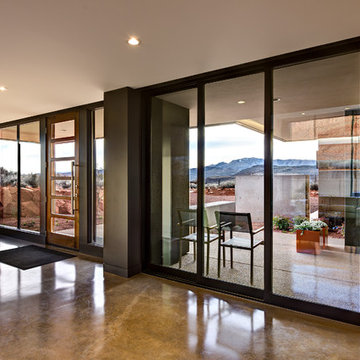高級な片開きドア玄関 (コンクリートの床、ベージュの床、赤い床) の写真
絞り込み:
資材コスト
並び替え:今日の人気順
写真 1〜20 枚目(全 31 枚)

Midcentury Inside-Out Entry Wall brings outside inside - Architecture: HAUS | Architecture For Modern Lifestyles - Interior Architecture: HAUS with Design Studio Vriesman, General Contractor: Wrightworks, Landscape Architecture: A2 Design, Photography: HAUS
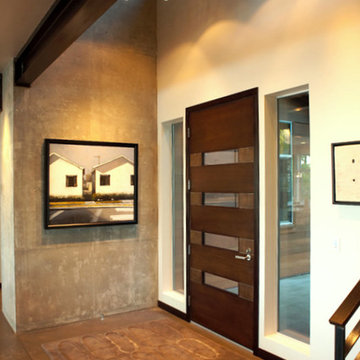
Main entry with custom designed entry door. Photography by Ian Gleadle.
シアトルにある高級な中くらいなモダンスタイルのおしゃれな玄関ドア (グレーの壁、コンクリートの床、茶色いドア、ベージュの床) の写真
シアトルにある高級な中くらいなモダンスタイルのおしゃれな玄関ドア (グレーの壁、コンクリートの床、茶色いドア、ベージュの床) の写真
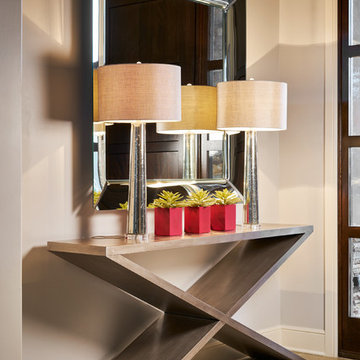
A floating mirror provides dimension to this collected and stylish foyer. The look is tied together with a pair of slender matching silver lamps, colorful succulents and a transitional-style console.
Design: Wesley-Wayne Interiors
Photo: Stephen Karlisch
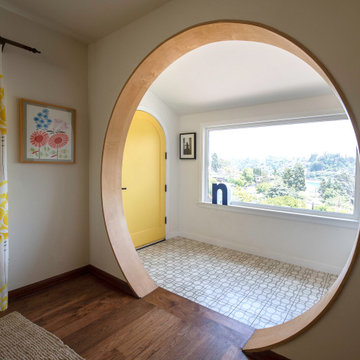
ロサンゼルスにある高級な広いエクレクティックスタイルのおしゃれな玄関ロビー (白い壁、コンクリートの床、黄色いドア、ベージュの床、三角天井) の写真
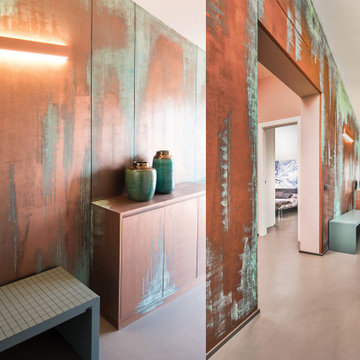
Il corroidoio d'ingresso è caratterizzato da una parete molto alta che èp stata trattata con una finitura molto particolare contenente polvere di rame che è stata ossidata tramite passaggi successivi con acidi in modo da far uscire in superificie il verde rame. il mobile scarpiera èstato realizzato su misura ed è in legno dipinto come la parete. Anche l'ìapplique in parete è stata dipinta come la parete stessa.
Sulla sinistra uno sgabello in legno laccato verde Lago
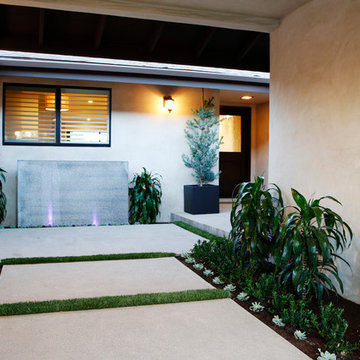
ソルトレイクシティにある高級な中くらいなコンテンポラリースタイルのおしゃれな玄関ドア (ベージュの壁、コンクリートの床、濃色木目調のドア、ベージュの床) の写真
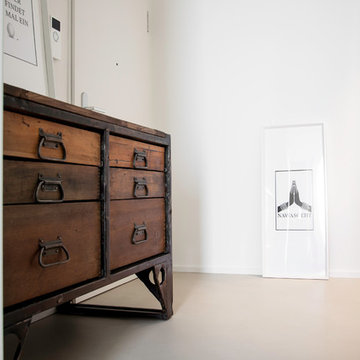
Du findest spannende Hinweise zu diesem Projekt in der Projektbeschreibung oben.
Fotografie Mohan Karakoc
ケルンにある高級な小さなコンテンポラリースタイルのおしゃれな玄関ホール (コンクリートの床、ベージュの床、白い壁、白いドア) の写真
ケルンにある高級な小さなコンテンポラリースタイルのおしゃれな玄関ホール (コンクリートの床、ベージュの床、白い壁、白いドア) の写真
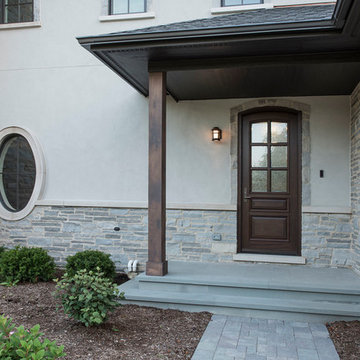
Rich brown furniture quality finish on side door leading into mudroom.
シカゴにある高級な広いトラディショナルスタイルのおしゃれなマッドルーム (ベージュの壁、コンクリートの床、濃色木目調のドア、ベージュの床) の写真
シカゴにある高級な広いトラディショナルスタイルのおしゃれなマッドルーム (ベージュの壁、コンクリートの床、濃色木目調のドア、ベージュの床) の写真
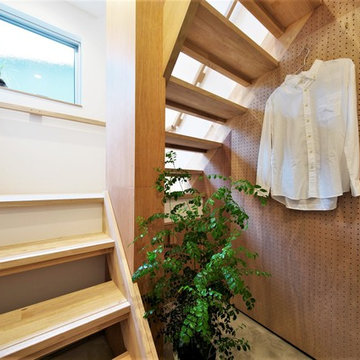
単身者に向けたアパート。6世帯すべての住戸は1階にエントランスを持つ長屋住宅形式。(1階で完結しているタイプ)(1階に広い土間を設え、2階に室を持つタイプ)(1・2階ともに同サイズのメゾネットタイプ)3種類のパターンを持ち、各パターン2住戸ずつとなっている。
他の地域にある高級な小さなアジアンスタイルのおしゃれな玄関ロビー (茶色い壁、コンクリートの床、白いドア、ベージュの床) の写真
他の地域にある高級な小さなアジアンスタイルのおしゃれな玄関ロビー (茶色い壁、コンクリートの床、白いドア、ベージュの床) の写真
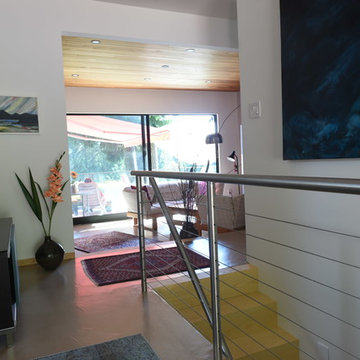
The entry tile floor was updated with concrete flooring and the wood spindle stair guardrail was replaced with metal posts and wire and stair treads were updated with ash risers and treads. The windows and sliding doors in the living room were replaced with a pair of larger sliding doors.
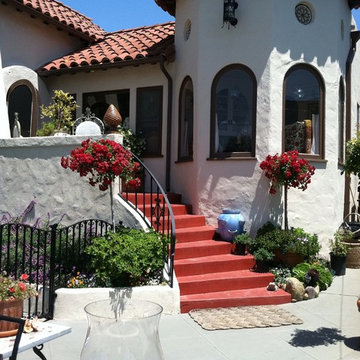
This gorgeous Spanish revival home required new stucco plaster, paint, iron fencing, completely new landscaping, aromatic and romantic garden and terrace furnishings perfect for entertaining and gazing the San Diego city line view.
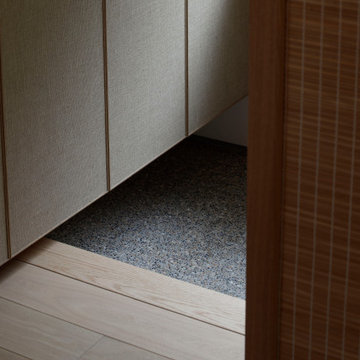
他の地域にある高級な中くらいなおしゃれな玄関 (白い壁、コンクリートの床、淡色木目調のドア、ベージュの床、クロスの天井、壁紙、白い天井) の写真
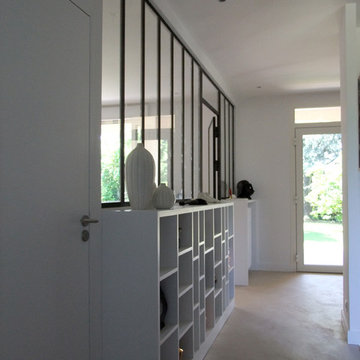
Marion Guinet
リヨンにある高級な中くらいなコンテンポラリースタイルのおしゃれな玄関ロビー (マルチカラーの壁、コンクリートの床、ベージュの床) の写真
リヨンにある高級な中くらいなコンテンポラリースタイルのおしゃれな玄関ロビー (マルチカラーの壁、コンクリートの床、ベージュの床) の写真
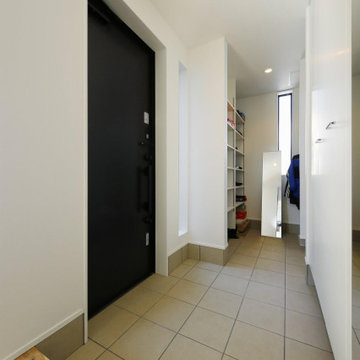
奥行きがあり、開放感あふれる玄関。防犯の観点でも優れている2本のスリット窓から光が入ります。
東京都下にある高級な中くらいなモダンスタイルのおしゃれな玄関 (白い壁、コンクリートの床、黒いドア、ベージュの床、クロスの天井、壁紙、白い天井) の写真
東京都下にある高級な中くらいなモダンスタイルのおしゃれな玄関 (白い壁、コンクリートの床、黒いドア、ベージュの床、クロスの天井、壁紙、白い天井) の写真
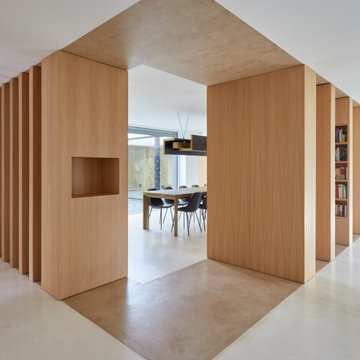
El patio central es el hito alrededor del cual se circula y se acoge la zona de comedor. Rodeando estos espacios, una "cinta de madera y microcemento" recoge mobiliario con almacenamiento, celosías, pasos de libre circulación, y accesos ocultos a las zonas privadas.
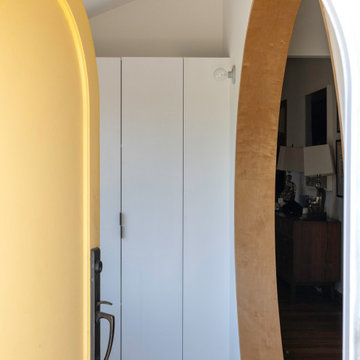
ロサンゼルスにある高級なエクレクティックスタイルのおしゃれな玄関ロビー (白い壁、コンクリートの床、黄色いドア、ベージュの床、三角天井) の写真
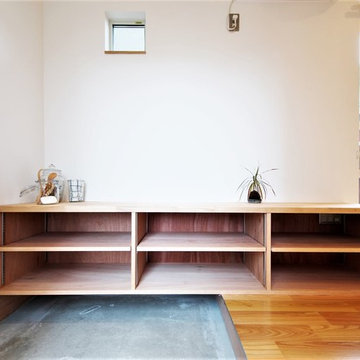
単身者に向けたアパート。6世帯すべての住戸は1階にエントランスを持つ長屋住宅形式。(1階で完結しているタイプ)(1階に広い土間を設え、2階に室を持つタイプ)(1・2階ともに同サイズのメゾネットタイプ)3種類のパターンを持ち、各パターン2住戸ずつとなっている。
他の地域にある高級な小さなアジアンスタイルのおしゃれな玄関ロビー (茶色い壁、コンクリートの床、白いドア、ベージュの床) の写真
他の地域にある高級な小さなアジアンスタイルのおしゃれな玄関ロビー (茶色い壁、コンクリートの床、白いドア、ベージュの床) の写真
高級な片開きドア玄関 (コンクリートの床、ベージュの床、赤い床) の写真
1
