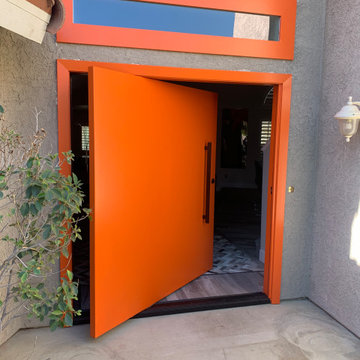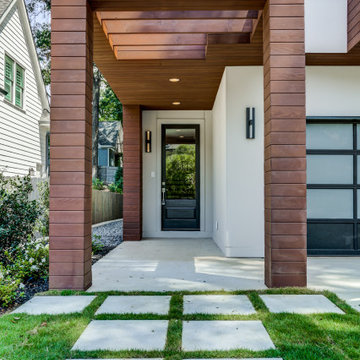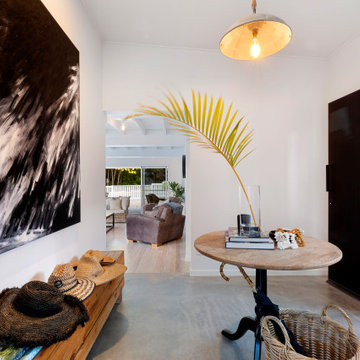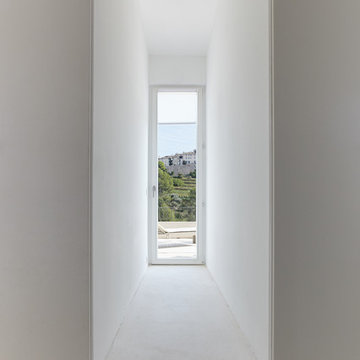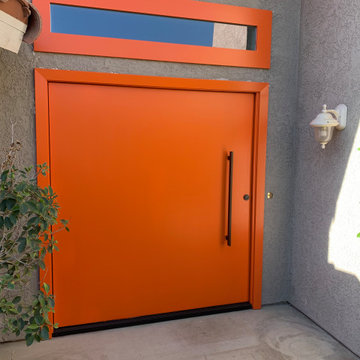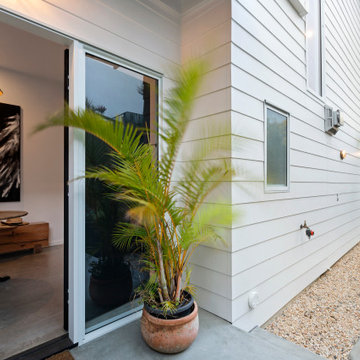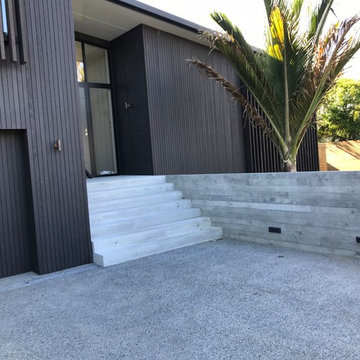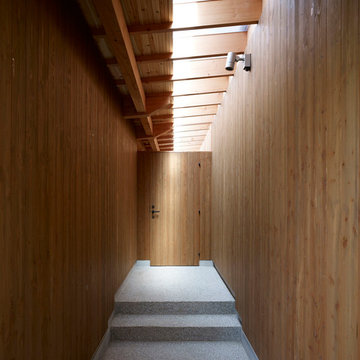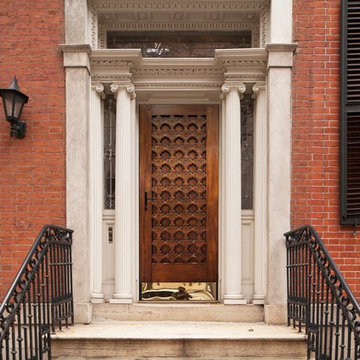高級な玄関 (コンクリートの床、テラコッタタイルの床、白い床) の写真
絞り込み:
資材コスト
並び替え:今日の人気順
写真 1〜20 枚目(全 31 枚)
1/5
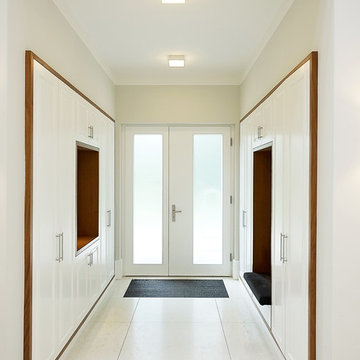
die Garderobenelemente sind dezent in die Wände eingelassen
ベルリンにある高級な中くらいなコンテンポラリースタイルのおしゃれな玄関 (白い壁、ガラスドア、コンクリートの床、白い床) の写真
ベルリンにある高級な中くらいなコンテンポラリースタイルのおしゃれな玄関 (白い壁、ガラスドア、コンクリートの床、白い床) の写真
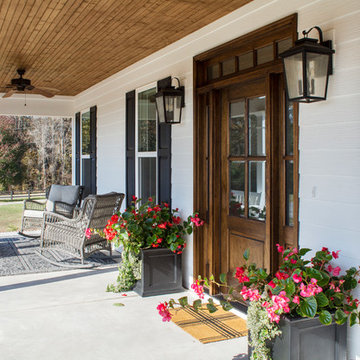
This new home was designed to nestle quietly into the rich landscape of rolling pastures and striking mountain views. A wrap around front porch forms a facade that welcomes visitors and hearkens to a time when front porch living was all the entertainment a family needed. White lap siding coupled with a galvanized metal roof and contrasting pops of warmth from the stained door and earthen brick, give this home a timeless feel and classic farmhouse style. The story and a half home has 3 bedrooms and two and half baths. The master suite is located on the main level with two bedrooms and a loft office on the upper level. A beautiful open concept with traditional scale and detailing gives the home historic character and charm. Transom lites, perfectly sized windows, a central foyer with open stair and wide plank heart pine flooring all help to add to the nostalgic feel of this young home. White walls, shiplap details, quartz counters, shaker cabinets, simple trim designs, an abundance of natural light and carefully designed artificial lighting make modest spaces feel large and lend to the homeowner's delight in their new custom home.
Kimberly Kerl
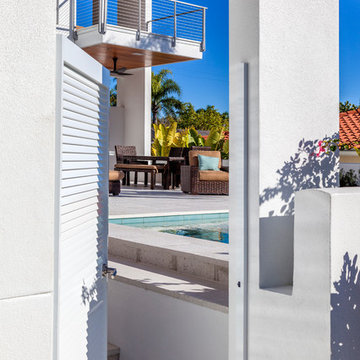
Located in a flood zone, the sequence of arrival gradually elevates guests as they approach the front door raised five feet above grade.The front-facing pool and elevated courtyard becomes the epicenter of the entry experience and the focal point of the living spaces.
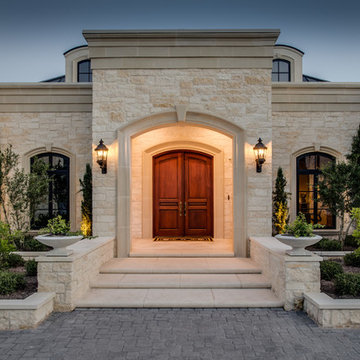
Four Walls Photography
オースティンにある高級な広い地中海スタイルのおしゃれな玄関ドア (白い壁、コンクリートの床、濃色木目調のドア、白い床) の写真
オースティンにある高級な広い地中海スタイルのおしゃれな玄関ドア (白い壁、コンクリートの床、濃色木目調のドア、白い床) の写真
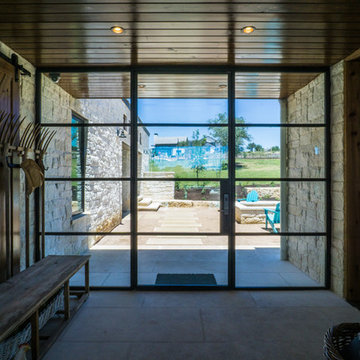
The Vineyard Farmhouse in the Peninsula at Rough Hollow. This 2017 Greater Austin Parade Home was designed and built by Jenkins Custom Homes. Cedar Siding and the Pine for the soffits and ceilings was provided by TimberTown.

The private residence gracefully greets its visitors, welcoming guests inside. The harmonious blend of steel and light wooden clapboards subtly suggests a fusion of delicacy and robust structural elements.
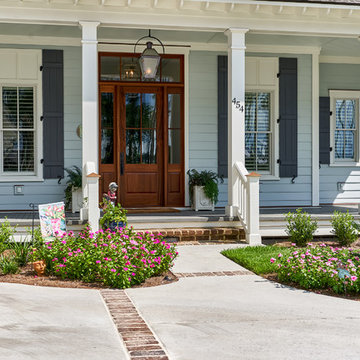
Tom Jenkins Photography
チャールストンにある高級な広いビーチスタイルのおしゃれな玄関ドア (木目調のドア、青い壁、コンクリートの床、白い床) の写真
チャールストンにある高級な広いビーチスタイルのおしゃれな玄関ドア (木目調のドア、青い壁、コンクリートの床、白い床) の写真

The client had a dream house for a long time and a limited budget for a ranch-style singly family house along with a future bonus room upper level. He was looking for a nice-designed backyard too with a great sunroom facing to a beautiful landscaped yard. One of the main goals was having a house with open floor layout and white brick in exterior with a lot of fenestration to get day light as much as possible. The sunroom was also one of the main focus points of design for him, as an extra heated area at the house.
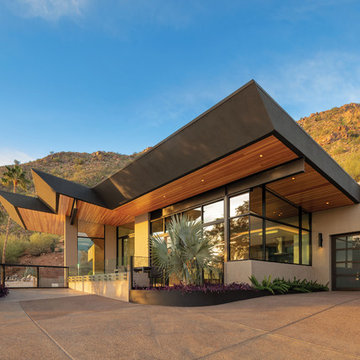
arch.photos
フェニックスにある高級な中くらいなコンテンポラリースタイルのおしゃれな玄関ドア (コンクリートの床、ガラスドア、白い床) の写真
フェニックスにある高級な中くらいなコンテンポラリースタイルのおしゃれな玄関ドア (コンクリートの床、ガラスドア、白い床) の写真
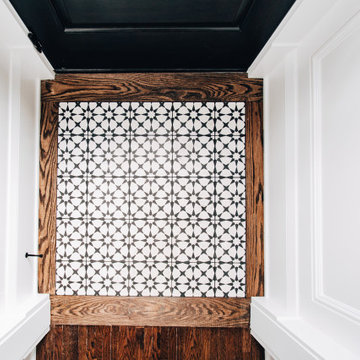
front entry of a fully renovated uptown four square
ミネアポリスにある高級な小さなトランジショナルスタイルのおしゃれな玄関ロビー (白い壁、コンクリートの床、濃色木目調のドア、白い床、格子天井、パネル壁) の写真
ミネアポリスにある高級な小さなトランジショナルスタイルのおしゃれな玄関ロビー (白い壁、コンクリートの床、濃色木目調のドア、白い床、格子天井、パネル壁) の写真
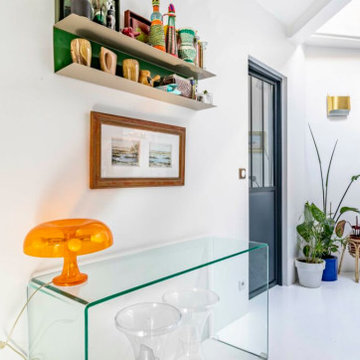
Espace entrée avec cuisine ouverture
Choix du blanc du sol au plafond pour agrandir et unifier l'espace
Choix de mobilier et accessoires contemporains jouant sur la transparence : tabourets Tamtam Krystal, lampe Nessino...
高級な玄関 (コンクリートの床、テラコッタタイルの床、白い床) の写真
1
