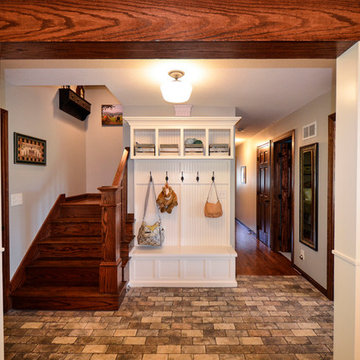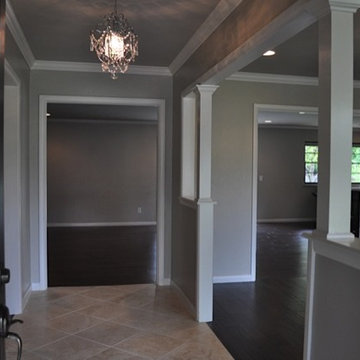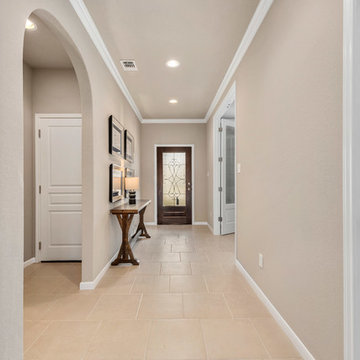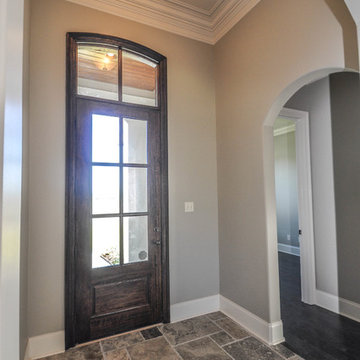高級な玄関 (セラミックタイルの床、濃色木目調のドア、グレーの壁) の写真
並び替え:今日の人気順
写真 1〜20 枚目(全 39 枚)
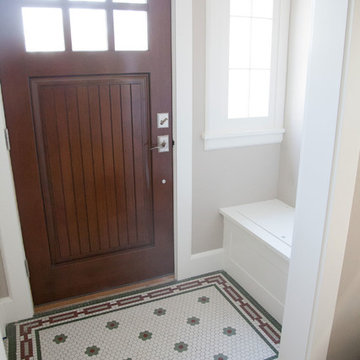
The adorable entryway includes a unique file floor, built in bench, white wood trim with a dark wood stained door. Windows add charm and function.
ミネアポリスにある高級な小さなトラディショナルスタイルのおしゃれな玄関ドア (グレーの壁、セラミックタイルの床、濃色木目調のドア) の写真
ミネアポリスにある高級な小さなトラディショナルスタイルのおしゃれな玄関ドア (グレーの壁、セラミックタイルの床、濃色木目調のドア) の写真
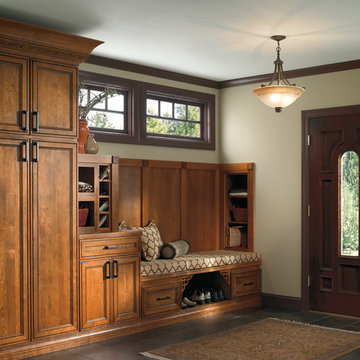
Traditional entryway with natural wood cabinets and shoe storage
デトロイトにある高級な中くらいなトラディショナルスタイルのおしゃれな玄関 (グレーの壁、セラミックタイルの床、濃色木目調のドア) の写真
デトロイトにある高級な中くらいなトラディショナルスタイルのおしゃれな玄関 (グレーの壁、セラミックタイルの床、濃色木目調のドア) の写真
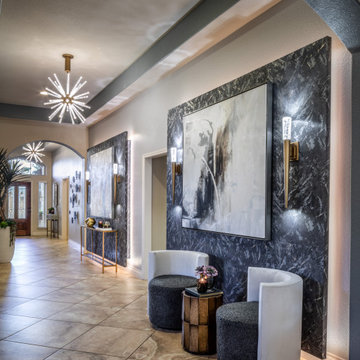
ヒューストンにある高級な中くらいなモダンスタイルのおしゃれな玄関ホール (グレーの壁、セラミックタイルの床、濃色木目調のドア、ベージュの床、壁紙) の写真
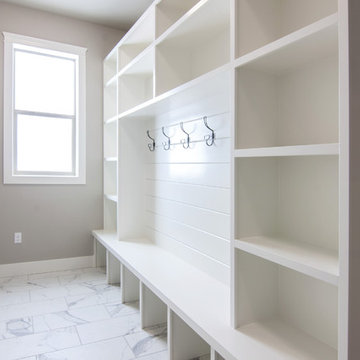
Becky Pospical
シアトルにある高級な中くらいなカントリー風のおしゃれなマッドルーム (グレーの壁、セラミックタイルの床、濃色木目調のドア、白い床) の写真
シアトルにある高級な中くらいなカントリー風のおしゃれなマッドルーム (グレーの壁、セラミックタイルの床、濃色木目調のドア、白い床) の写真
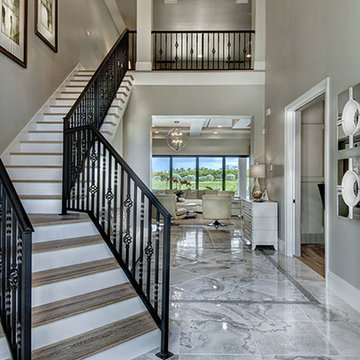
The Sater Design Collection's luxury, Tuscan home plan "Monterchi" (Plan #6965). saterdesign.com
マイアミにある高級な広い地中海スタイルのおしゃれな玄関ロビー (グレーの壁、セラミックタイルの床、濃色木目調のドア) の写真
マイアミにある高級な広い地中海スタイルのおしゃれな玄関ロビー (グレーの壁、セラミックタイルの床、濃色木目調のドア) の写真
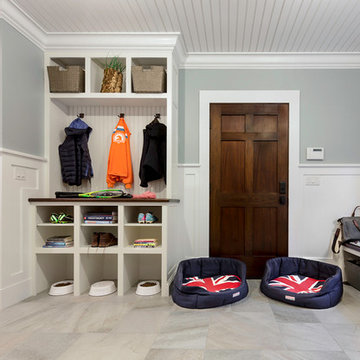
mudroom, entry, utility area.
Photo Credits - Patick O' Malley
ボストンにある高級な中くらいなトランジショナルスタイルのおしゃれなマッドルーム (グレーの壁、セラミックタイルの床、濃色木目調のドア) の写真
ボストンにある高級な中くらいなトランジショナルスタイルのおしゃれなマッドルーム (グレーの壁、セラミックタイルの床、濃色木目調のドア) の写真
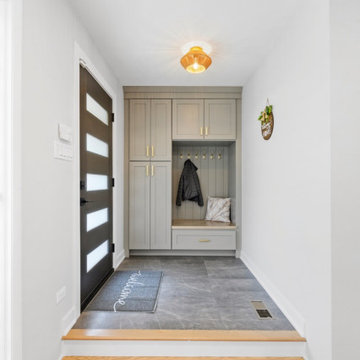
Created mudroom area by the entry for storage with grey cabinets and gold hardware.1800 sq.ft. whole house remodel. We added powder room and mudroom, opened up the walls to create an open concept kitchen. We added electric fireplace into the living room to create a focal point. Brick wall are original to the house to preserve the mid century modern style of the home. 2 full bathroom were completely remodel with more modern finishes.
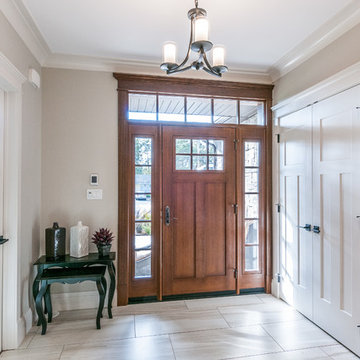
Front entrance; with 9 ft ceilings, heated tile floor, large 8ft front door, 7 ft interior doors, custom flat trim and crown molding.
トロントにある高級な中くらいなトランジショナルスタイルのおしゃれな玄関ロビー (グレーの壁、セラミックタイルの床、濃色木目調のドア) の写真
トロントにある高級な中くらいなトランジショナルスタイルのおしゃれな玄関ロビー (グレーの壁、セラミックタイルの床、濃色木目調のドア) の写真
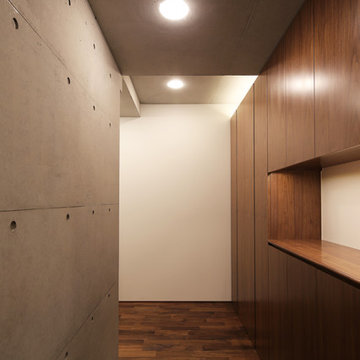
2・3階住居のための玄関
東京23区にある高級な広いモダンスタイルのおしゃれな玄関ドア (グレーの壁、セラミックタイルの床、濃色木目調のドア、グレーの床) の写真
東京23区にある高級な広いモダンスタイルのおしゃれな玄関ドア (グレーの壁、セラミックタイルの床、濃色木目調のドア、グレーの床) の写真
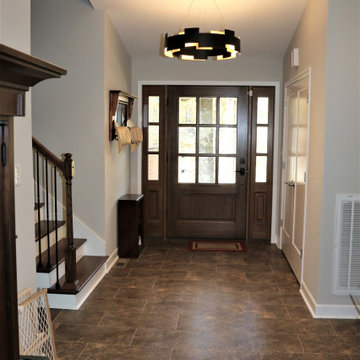
Welcome to our home!
他の地域にある高級な中くらいなトランジショナルスタイルのおしゃれな玄関ドア (グレーの壁、セラミックタイルの床、濃色木目調のドア、茶色い床) の写真
他の地域にある高級な中くらいなトランジショナルスタイルのおしゃれな玄関ドア (グレーの壁、セラミックタイルの床、濃色木目調のドア、茶色い床) の写真
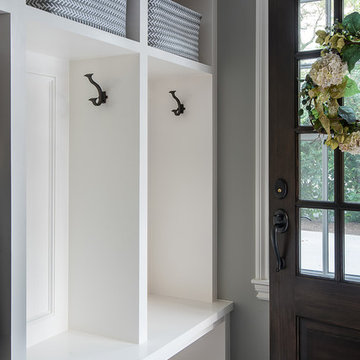
Home is where the heart is for this family and not surprisingly, a much needed mudroom entrance for their teenage boys and a soothing master suite to escape from everyday life are at the heart of this home renovation. With some small interior modifications and a 6′ x 20′ addition, MainStreet Design Build was able to create the perfect space this family had been hoping for.
In the original layout, the side entry of the home converged directly on the laundry room, which opened up into the family room. This unappealing room configuration created a difficult traffic pattern across carpeted flooring to the rest of the home. Additionally, the garage entry came in from a separate entrance near the powder room and basement, which also lead directly into the family room.
With the new addition, all traffic was directed through the new mudroom, providing both locker and closet storage for outerwear before entering the family room. In the newly remodeled family room space, MainStreet Design Build removed the old side entry door wall and made a game area with French sliding doors that opens directly into the backyard patio. On the second floor, the addition made it possible to expand and re-design the master bath and bedroom. The new bedroom now has an entry foyer and large living space, complete with crown molding and a very large private bath. The new luxurious master bath invites room for two at the elongated custom inset furniture vanity, a freestanding tub surrounded by built-in’s and a separate toilet/steam shower room.
Kate Benjamin Photography
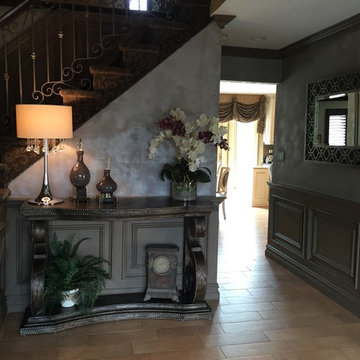
This gorgeous home was in need of a refresh.
A cozy sectional was the first order of business. The family of six spends a lot of time watching movies and need a family room that could accommodate everyone comfortably, This 48" deep sectional is done in a scrumptious chocolate chenille which is both pet and kid friendly.
Storage was the next thing to tackle. We chose a pair of weathered wood chests to flank the stone fireplace and mounted a pair of custom hand scraped floating shelves above.
The clients were thrilled and asked us to move on to the dining room, foyer and master bed room.
How could we say no?
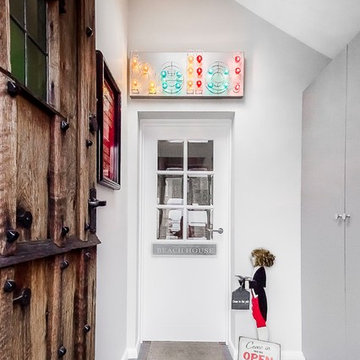
Gilda Cevasco
ロンドンにある高級な中くらいなエクレクティックスタイルのおしゃれなマッドルーム (グレーの壁、セラミックタイルの床、濃色木目調のドア、グレーの床) の写真
ロンドンにある高級な中くらいなエクレクティックスタイルのおしゃれなマッドルーム (グレーの壁、セラミックタイルの床、濃色木目調のドア、グレーの床) の写真
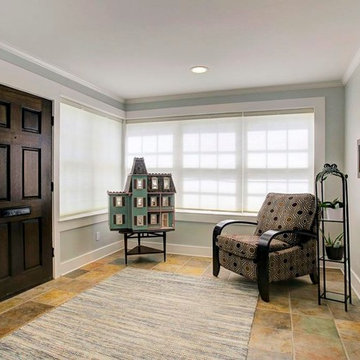
Architects: Morningside Architects, LLP
Contractor: Nuvo Builders
Photographs: HAR
ヒューストンにある高級な中くらいなトラディショナルスタイルのおしゃれな玄関ロビー (グレーの壁、セラミックタイルの床、濃色木目調のドア) の写真
ヒューストンにある高級な中くらいなトラディショナルスタイルのおしゃれな玄関ロビー (グレーの壁、セラミックタイルの床、濃色木目調のドア) の写真
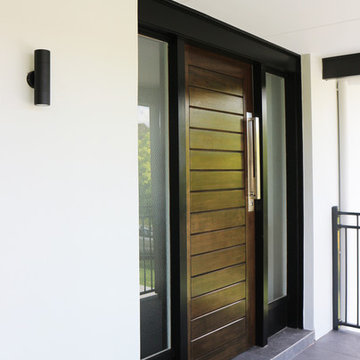
Timber front door with stainless steel handle and sidelights
シドニーにある高級な中くらいなモダンスタイルのおしゃれな玄関ドア (グレーの壁、セラミックタイルの床、濃色木目調のドア、グレーの床) の写真
シドニーにある高級な中くらいなモダンスタイルのおしゃれな玄関ドア (グレーの壁、セラミックタイルの床、濃色木目調のドア、グレーの床) の写真
高級な玄関 (セラミックタイルの床、濃色木目調のドア、グレーの壁) の写真
1

