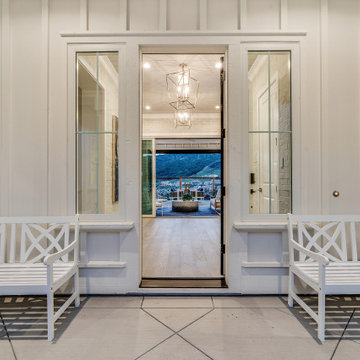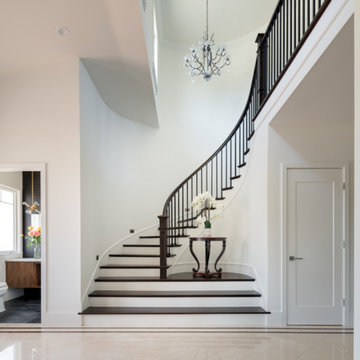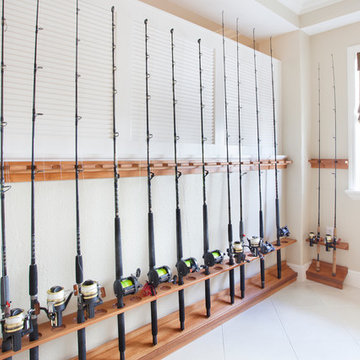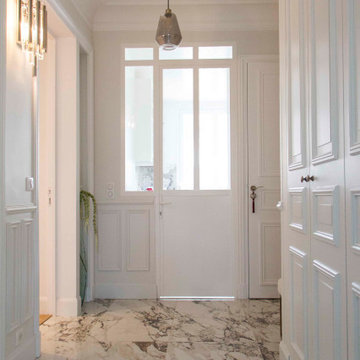高級な玄関 (セラミックタイルの床、テラゾーの床) の写真
絞り込み:
資材コスト
並び替え:今日の人気順
写真 121〜140 枚目(全 2,487 枚)
1/4
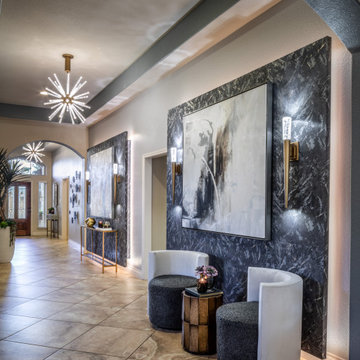
ヒューストンにある高級な中くらいなモダンスタイルのおしゃれな玄関ホール (グレーの壁、セラミックタイルの床、濃色木目調のドア、ベージュの床、壁紙) の写真
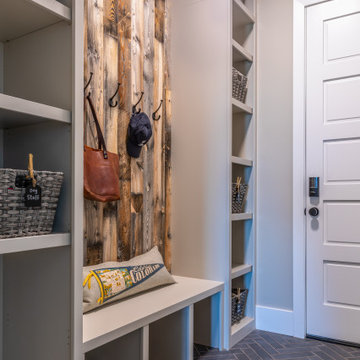
This mudroom is compact but functional. We used a herringbone pattern subway tile to create interest and added a reclaimed wood accent wall above the bench to warm things up.
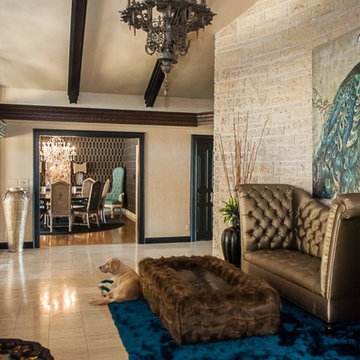
Add a club chair with high arms and scooped back to any large entry. Furry cowhide coffee table has multiple functions, can serves as a bench.
ロサンゼルスにある高級な広いコンテンポラリースタイルのおしゃれな玄関ドア (セラミックタイルの床、茶色いドア) の写真
ロサンゼルスにある高級な広いコンテンポラリースタイルのおしゃれな玄関ドア (セラミックタイルの床、茶色いドア) の写真
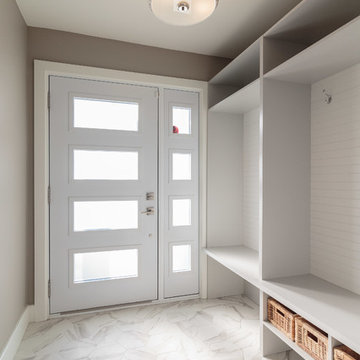
Photographer: Camil Tang
Contractor: Les Travaux MAR
モントリオールにある高級な中くらいなトランジショナルスタイルのおしゃれなマッドルーム (ベージュの壁、セラミックタイルの床、白いドア、白い床) の写真
モントリオールにある高級な中くらいなトランジショナルスタイルのおしゃれなマッドルーム (ベージュの壁、セラミックタイルの床、白いドア、白い床) の写真

This mud room connects the garage to the home and provides ample space for coats, boots and hats. It also provides space for mail, newspapers, 3 charging stations and a shredder behind the full height door. The cabinetry is red birch by Omega.
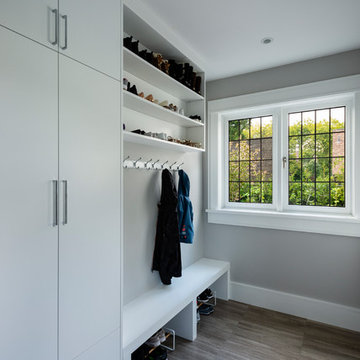
Paul Grdina Photography
バンクーバーにある高級な中くらいなアジアンスタイルのおしゃれなマッドルーム (グレーの壁、セラミックタイルの床、茶色い床) の写真
バンクーバーにある高級な中くらいなアジアンスタイルのおしゃれなマッドルーム (グレーの壁、セラミックタイルの床、茶色い床) の写真
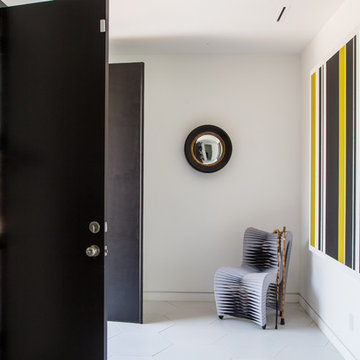
ロサンゼルスにある高級な中くらいなコンテンポラリースタイルのおしゃれな玄関ドア (白い壁、セラミックタイルの床、黒いドア、白い床) の写真

Mudroom
アトランタにある高級な中くらいなトランジショナルスタイルのおしゃれなマッドルーム (白い壁、セラミックタイルの床、黒いドア、黒い床) の写真
アトランタにある高級な中くらいなトランジショナルスタイルのおしゃれなマッドルーム (白い壁、セラミックタイルの床、黒いドア、黒い床) の写真
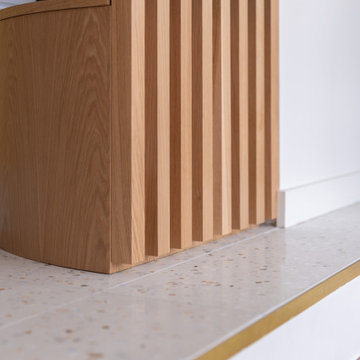
Dans cette maison datant de 1993, il y avait une grande perte de place au RDCH; Les clients souhaitaient une rénovation totale de ce dernier afin de le restructurer. Ils rêvaient d'un espace évolutif et chaleureux. Nous avons donc proposé de re-cloisonner l'ensemble par des meubles sur mesure et des claustras. Nous avons également proposé d'apporter de la lumière en repeignant en blanc les grandes fenêtres donnant sur jardin et en retravaillant l'éclairage. Et, enfin, nous avons proposé des matériaux ayant du caractère et des coloris apportant du peps!
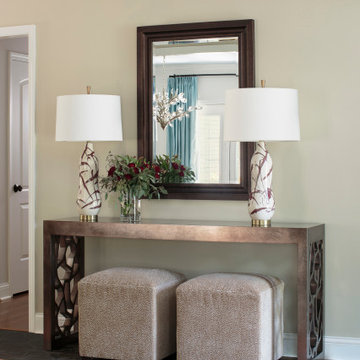
We added a pair of lamps and mirror above a metallic console table. A pair of upholstered ottomans can be pulled out for extra seating. A colorful runner echos the color in the adjacent living / dining room

Today’s basements are much more than dark, dingy spaces or rec rooms of years ago. Because homeowners are spending more time in them, basements have evolved into lower-levels with distinctive spaces, complete with stone and marble fireplaces, sitting areas, coffee and wine bars, home theaters, over sized guest suites and bathrooms that rival some of the most luxurious resort accommodations.
Gracing the lakeshore of Lake Beulah, this homes lower-level presents a beautiful opening to the deck and offers dynamic lake views. To take advantage of the home’s placement, the homeowner wanted to enhance the lower-level and provide a more rustic feel to match the home’s main level, while making the space more functional for boating equipment and easy access to the pier and lakefront.
Jeff Auberger designed a seating area to transform into a theater room with a touch of a button. A hidden screen descends from the ceiling, offering a perfect place to relax after a day on the lake. Our team worked with a local company that supplies reclaimed barn board to add to the decor and finish off the new space. Using salvaged wood from a corn crib located in nearby Delavan, Jeff designed a charming area near the patio door that features two closets behind sliding barn doors and a bench nestled between the closets, providing an ideal spot to hang wet towels and store flip flops after a day of boating. The reclaimed barn board was also incorporated into built-in shelving alongside the fireplace and an accent wall in the updated kitchenette.
Lastly the children in this home are fans of the Harry Potter book series, so naturally, there was a Harry Potter themed cupboard under the stairs created. This cozy reading nook features Hogwartz banners and wizarding wands that would amaze any fan of the book series.
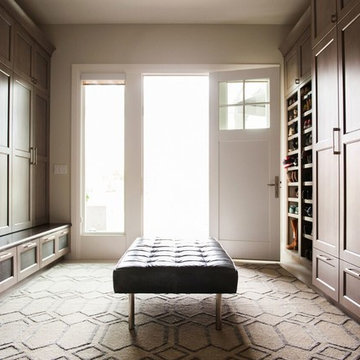
Mud Room | Utilizing the Space
Mudrooms are for collecting the messes from your life outside of your home. Make sure to have plenty of covered storage, shoe bins, and a great place to sit and take it all off / or put it on depending on the moment.
Photography - Rebekah Westover
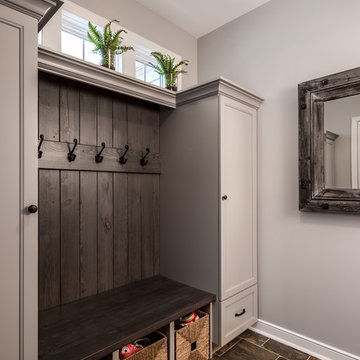
"Brandon Stengel - www.farmkidstudios.com”
ミネアポリスにある高級な中くらいなコンテンポラリースタイルのおしゃれなマッドルーム (グレーの壁、セラミックタイルの床) の写真
ミネアポリスにある高級な中くらいなコンテンポラリースタイルのおしゃれなマッドルーム (グレーの壁、セラミックタイルの床) の写真

Light filled foyer with 1"x6" pine tongue and groove planking, antique table and parsons chair.
Photo by Scott Smith Photographic
ジャクソンビルにある高級な中くらいなビーチスタイルのおしゃれな玄関ドア (ガラスドア、ベージュの壁、セラミックタイルの床、ベージュの床) の写真
ジャクソンビルにある高級な中くらいなビーチスタイルのおしゃれな玄関ドア (ガラスドア、ベージュの壁、セラミックタイルの床、ベージュの床) の写真
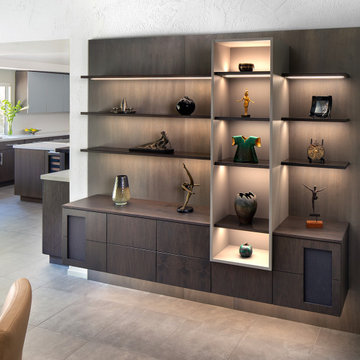
Contemporary Family Room, San Diego
This minimalist art/media display cabinet blends 3 different woods with metal capped shelves. Attention to every detail made this design.
高級な玄関 (セラミックタイルの床、テラゾーの床) の写真
7

