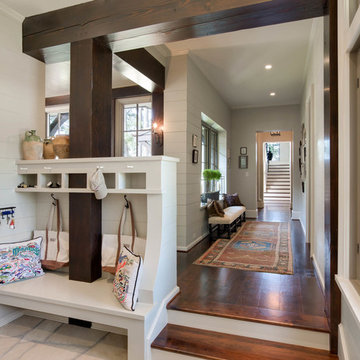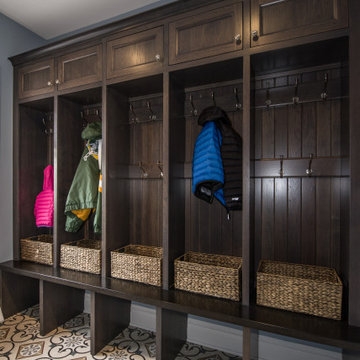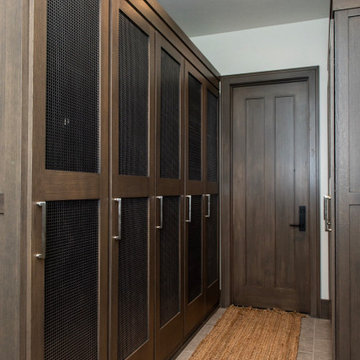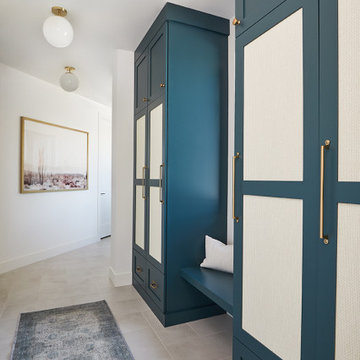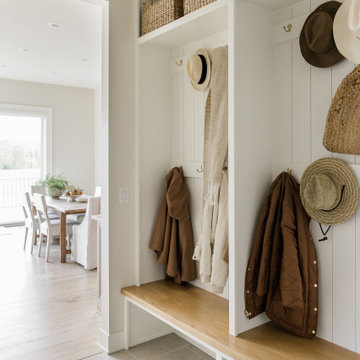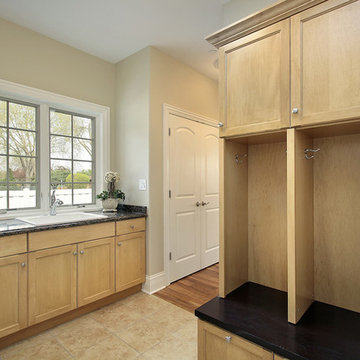高級なマッドルーム (セラミックタイルの床、テラコッタタイルの床、ベージュの床) の写真
絞り込み:
資材コスト
並び替え:今日の人気順
写真 1〜20 枚目(全 58 枚)

Mud Room entry from the garage. Custom built in locker style storage. Herring bone floor tile.
他の地域にある高級な中くらいなトランジショナルスタイルのおしゃれなマッドルーム (セラミックタイルの床、ベージュの壁、ベージュの床) の写真
他の地域にある高級な中くらいなトランジショナルスタイルのおしゃれなマッドルーム (セラミックタイルの床、ベージュの壁、ベージュの床) の写真
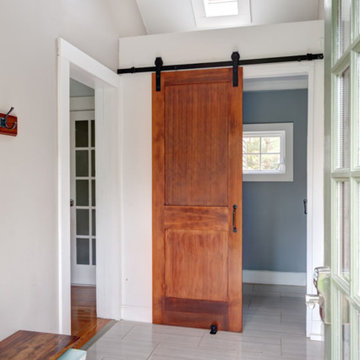
http://61warrenave.com
This quintessential Colonial farmhouse is situated on a sprawling 1.58 acre lot surrounded by conservation land and picturesque views. The property includes a one and a half story barn, five bay carriage house and antique chicken coop. The barn is currently used as a garage, workshop and storage. The five bay carriage house is perfect for recreational toys and equipment storage. Beautiful grounds embrace an expansive yard that extends to both sides of the house. Enjoy evening gatherings on the brick patio with outside fireplace. The kitchen has been updated with marble countertops, cabinets and stainless steel appliances. Other updates include windows, renovated baths, refinished hardwood floors, a new irrigation system, new high efficiency gas heating system, new hot water tank and new A/C system. Located on a dead end street and a short distance to the new rail trail. Close proximity to Weston Center and convenient to restaurants, shops, Weston train stop and major routes.

Today’s basements are much more than dark, dingy spaces or rec rooms of years ago. Because homeowners are spending more time in them, basements have evolved into lower-levels with distinctive spaces, complete with stone and marble fireplaces, sitting areas, coffee and wine bars, home theaters, over sized guest suites and bathrooms that rival some of the most luxurious resort accommodations.
Gracing the lakeshore of Lake Beulah, this homes lower-level presents a beautiful opening to the deck and offers dynamic lake views. To take advantage of the home’s placement, the homeowner wanted to enhance the lower-level and provide a more rustic feel to match the home’s main level, while making the space more functional for boating equipment and easy access to the pier and lakefront.
Jeff Auberger designed a seating area to transform into a theater room with a touch of a button. A hidden screen descends from the ceiling, offering a perfect place to relax after a day on the lake. Our team worked with a local company that supplies reclaimed barn board to add to the decor and finish off the new space. Using salvaged wood from a corn crib located in nearby Delavan, Jeff designed a charming area near the patio door that features two closets behind sliding barn doors and a bench nestled between the closets, providing an ideal spot to hang wet towels and store flip flops after a day of boating. The reclaimed barn board was also incorporated into built-in shelving alongside the fireplace and an accent wall in the updated kitchenette.
Lastly the children in this home are fans of the Harry Potter book series, so naturally, there was a Harry Potter themed cupboard under the stairs created. This cozy reading nook features Hogwartz banners and wizarding wands that would amaze any fan of the book series.
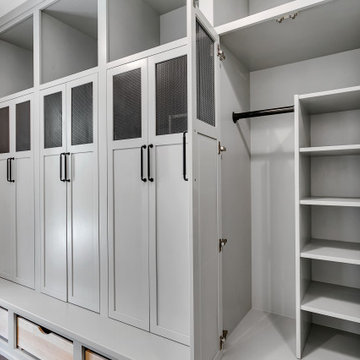
mud room lockers
他の地域にある高級な広い北欧スタイルのおしゃれなマッドルーム (白い壁、セラミックタイルの床、黒いドア、ベージュの床) の写真
他の地域にある高級な広い北欧スタイルのおしゃれなマッドルーム (白い壁、セラミックタイルの床、黒いドア、ベージュの床) の写真

The Client was looking for a lot of daily useful storage, but was also looking for an open entryway. The design combined seating and a variety of Custom Cabinetry to allow for storage of shoes, handbags, coats, hats, and gloves. The two drawer cabinet was designed with a balanced drawer layout, however inside is an additional pullout drawer to store/charge devices. We also incorporated a much needed kennel space for the new puppy, which was integrated into the lower portion of the new Custom Cabinetry Coat Closet. Completing the rooms functional storage was a tall utility cabinet to house the vacuum, mops, and buckets. The finishing touch was the 2/3 glass side entry door allowing plenty of natural light in, but also high enough to keep the dog from leaving nose prints on the glass.
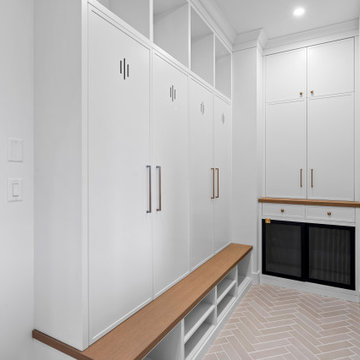
LIDA Homes Interior Designer - Sarah Ellwood
バンクーバーにある高級な中くらいなシャビーシック調のおしゃれなマッドルーム (白い壁、セラミックタイルの床、白いドア、ベージュの床) の写真
バンクーバーにある高級な中くらいなシャビーシック調のおしゃれなマッドルーム (白い壁、セラミックタイルの床、白いドア、ベージュの床) の写真
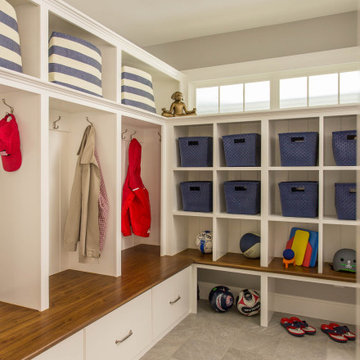
The mudroom features individual storage for each family member - from 30” deep drawers, to open lockers for coats, to cubbies designed to hold small items and sports equipment. The site built cabinetry allows for maximum customization and cost effectiveness. The transom windows above offer natural light from an adjacent room. Walnut benches add warmth and durability, while the ceramic floor tile is easy to maintain.
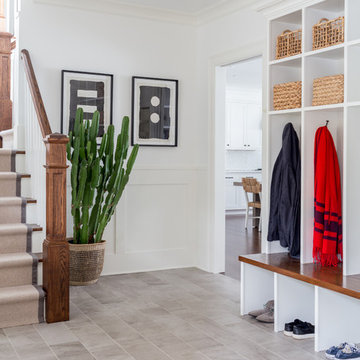
Interior Design, Custom Millwork & Furniture Design by Chango & Co.
Photography by Raquel Langworthy
See the story in Domino Magazine
ニューヨークにある高級な広いコンテンポラリースタイルのおしゃれなマッドルーム (白い壁、セラミックタイルの床、白いドア、ベージュの床) の写真
ニューヨークにある高級な広いコンテンポラリースタイルのおしゃれなマッドルーム (白い壁、セラミックタイルの床、白いドア、ベージュの床) の写真

This sunken mudroom, with half-height walls on the kitchen side, allows for parents to see over the half-wall and out the spacious windows to the driveway and back yard, while also obstructing view of all that collects in the homeowners' primary entry. A wash sink, cubbie lockers, and a bench to take off shoes make this room one of the most efficient rooms in the house.
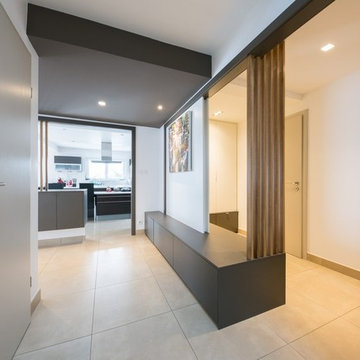
Félix 13
ストラスブールにある高級な中くらいなコンテンポラリースタイルのおしゃれなマッドルーム (セラミックタイルの床、白い壁、ベージュの床) の写真
ストラスブールにある高級な中くらいなコンテンポラリースタイルのおしゃれなマッドルーム (セラミックタイルの床、白い壁、ベージュの床) の写真
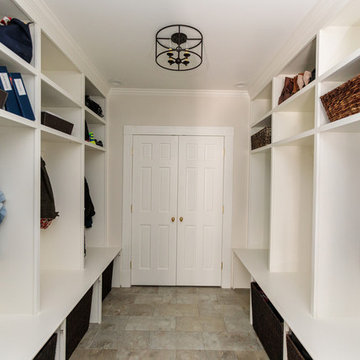
This beautifully sited Colonial captures the essence of the serene and sophisticated Webster Hill neighborhood. Stunning architectural design and a character-filled interior will serve with distinction and grace for years to come. Experience the full effect of the family room with dramatic cathedral ceiling, built-in bookcases and grand brick fireplace. The open floor plan leads to a spacious kitchen equipped with stainless steel appliances. The dining room with built-in china cabinets and a generously sized living room are perfect for entertaining. Exceptional guest accommodations or alternative master suite are found in a stunning renovated second floor addition with vaulted ceiling, sitting room, luxurious bath and custom closets. The fabulous mudroom is a true necessity for today's living. The spacious lower level includes play room and game room, full bath, and plenty of storage. Enjoy evenings on the screened porch overlooking the park-like grounds abutting conservation land.
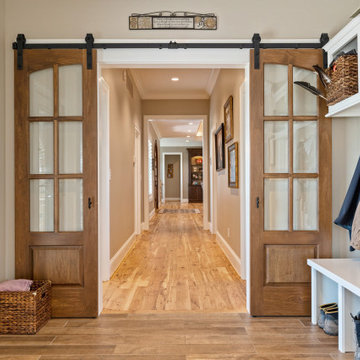
Mudroom with double barn doors
他の地域にある高級な広いトラディショナルスタイルのおしゃれなマッドルーム (グレーの壁、セラミックタイルの床、木目調のドア、ベージュの床) の写真
他の地域にある高級な広いトラディショナルスタイルのおしゃれなマッドルーム (グレーの壁、セラミックタイルの床、木目調のドア、ベージュの床) の写真
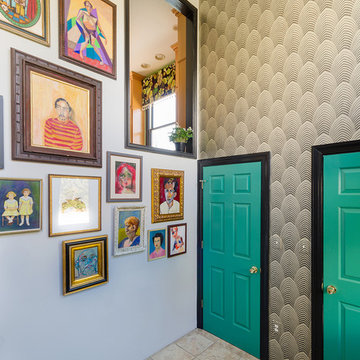
The art deco metallic wallpaper is a fun juxtaposition to the bold jade doors and our client's funky portrait artwork collection. It just makes for a happy unexpected space when you enter the back door. John Magor Photography
高級なマッドルーム (セラミックタイルの床、テラコッタタイルの床、ベージュの床) の写真
1
