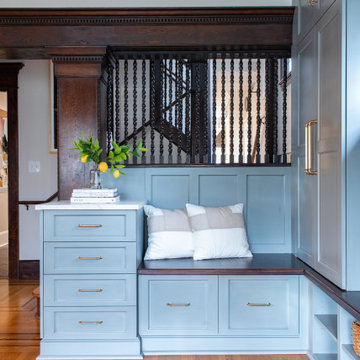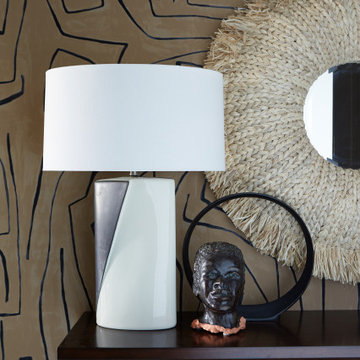高級な玄関 (レンガの床、カーペット敷き、淡色無垢フローリング、トラバーチンの床) の写真
絞り込み:
資材コスト
並び替え:今日の人気順
写真 1〜20 枚目(全 4,935 枚)

This entry foyer lacked personality and purpose. The simple travertine flooring and iron staircase railing provided a background to set the stage for the rest of the home. A colorful vintage oushak rug pulls the zesty orange from the patterned pillow and tulips. A greek key upholstered bench provides a much needed place to take off your shoes. The homeowners gathered all of the their favorite family photos and we created a focal point with mixed sizes of black and white photos. They can add to their collection over time as new memories are made.
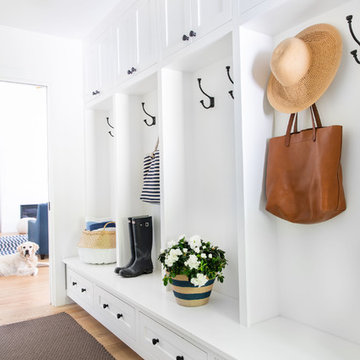
A new layout maximizes existing square footage to provide modern floor plan requirements like a functional laundry and mudroom space.
Interiors by Mara Raphael; Photos by Tessa Neustadt

Experience urban sophistication meets artistic flair in this unique Chicago residence. Combining urban loft vibes with Beaux Arts elegance, it offers 7000 sq ft of modern luxury. Serene interiors, vibrant patterns, and panoramic views of Lake Michigan define this dreamy lakeside haven.
This entryway's minimalist design features light wood tones and captivating artwork, creating a symphony of simplicity and elegance.
---
Joe McGuire Design is an Aspen and Boulder interior design firm bringing a uniquely holistic approach to home interiors since 2005.
For more about Joe McGuire Design, see here: https://www.joemcguiredesign.com/
To learn more about this project, see here:
https://www.joemcguiredesign.com/lake-shore-drive
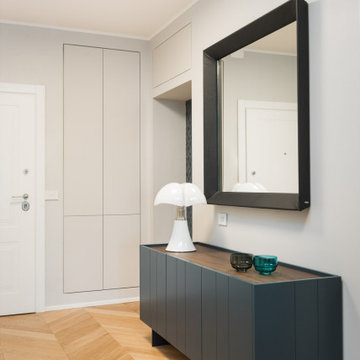
Ingresso e filtro tra zona giorno e zona notte con vetrata scorrevole a tre ante in vetro fumé, pavimentazione in parquet e porte laccate senza cornici. Armadi a muro a scomparsa e nicchia con carta da parati
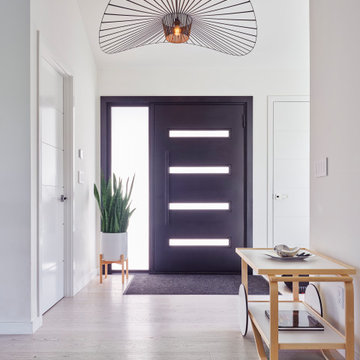
This Scandinavian-style home is a true masterpiece in minimalist design, perfectly blending in with the natural beauty of Moraga's rolling hills. With an elegant fireplace and soft, comfortable seating, the living room becomes an ideal place to relax with family. The revamped kitchen boasts functional features that make cooking a breeze, and the cozy dining space with soft wood accents creates an intimate atmosphere for family dinners or entertaining guests. The luxurious bedroom offers sprawling views that take one’s breath away. The back deck is the ultimate retreat, providing an abundance of stunning vistas to enjoy while basking in the sunshine. The sprawling deck, complete with a Finnish sauna and outdoor shower, is the perfect place to unwind and take in the magnificent views. From the windows and floors to the kitchen and bathrooms, everything has been carefully curated to create a serene and bright space that exudes Scandinavian charisma.
---Project by Douglah Designs. Their Lafayette-based design-build studio serves San Francisco's East Bay areas, including Orinda, Moraga, Walnut Creek, Danville, Alamo Oaks, Diablo, Dublin, Pleasanton, Berkeley, Oakland, and Piedmont.
For more about Douglah Designs, click here: http://douglahdesigns.com/
To learn more about this project, see here: https://douglahdesigns.com/featured-portfolio/scandinavian-home-design-moraga
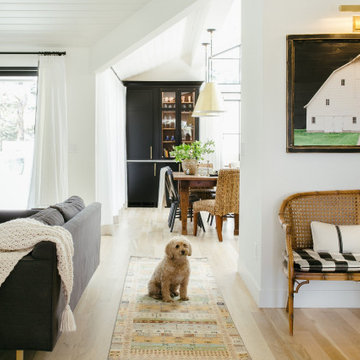
This is a beautiful ranch home remodel in Greenwood Village for a family of 5. Look for kitchen photos coming later this summer!
デンバーにある高級な巨大なトランジショナルスタイルのおしゃれな玄関ロビー (白い壁、淡色無垢フローリング、三角天井) の写真
デンバーにある高級な巨大なトランジショナルスタイルのおしゃれな玄関ロビー (白い壁、淡色無垢フローリング、三角天井) の写真

The design style begins as you enter the front door into a soaring foyer with a grand staircase, light oak hardwood floors, and custom millwork that flows into the main living space.

View our photos and video to see how new hardwood flooring transformed this beautiful home! We are still working on updates including new wallpaper and a runner for the foyer and a complete reno of the primary bath. Stay tuned to see those when we are finished.
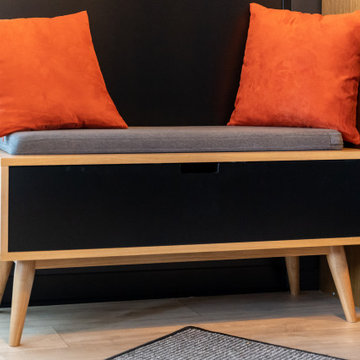
Mon client venait d'acquérir un appartement sur plan, non loin de Rouen.
Il désirait être accompagné pour créer un intérieur à son image, un esprit industriel, masculin. Il tenait à intégrer dans l'aménagement, ses meubles déjà en sa possession.
L'entrée assez vaste a été délimitée grâce à une verrière et une mise en peinture totale ( murs et plafond) noir. Côté mobilier, j'ai conseillé à mon client de placer son armoire classeur vintage en complément d'un banc habillé de coussins couleur terracotta.
La cuisine sur mesure a été choisie en noire et chêne naturel pour une continuité harmonieuse. L'espace de vie avec la vue sur la terrasse est chaleureux et masculin, avec l'alliance du cuir marron, du chêne des tables basses et métal du meuble tv.
Nous avons créé un espace bibliothèque délimité par du color zoning, en terracotta, mettant ainsi en valeur des étagères suspendues en métal et bois.
Côté chambre, nous avons conservé l'harmonie couleur de l'appartement, gris et terracotta. Je tenais vraiment à traiter cette pièce comme une chambre d'hôtel, j'ai donc créé un sousbassement gris en accord avec la tête de lit. Le reste des murs ont été peint en beige clair. Les rideaux ont été choisi lourds et épais afin de créer une ambiance chaleureuse et cossue.
Un espace dressing a été crée sur mesure, avec des portes miroirs pour agrandir la pièce. Nous retrouvons ici aussi, l'harmonie couleurs, fil conducteur du projet.
Une page blanche, et quelques mois nous ont suffi pour créer une ambiance industrielle et répondant aux désirs de mon client.
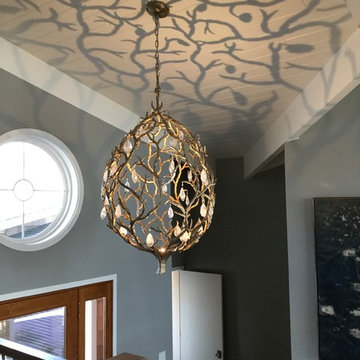
Stunning light casting a beautiful branch and fruit shadow on the white painted beam and tongue and groove ceiling.
Large painted art piece mimics sun sparkling water. The clear glass door and side lights bring in the outdoor light and views. Custom made stair and railing finish the oak posts and railing to compliment the new oak floors and stair treads, oil rubbed bronze spindles set it off beautifully!

ソルトレイクシティにある高級な中くらいなコンテンポラリースタイルのおしゃれな玄関ロビー (白い壁、淡色無垢フローリング、ガラスドア、茶色い床) の写真
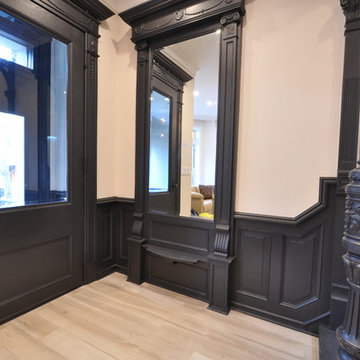
Interior Designer Olga Poliakova
photographer Tina Gallo
ニューヨークにある高級な小さなヴィクトリアン調のおしゃれな玄関ドア (黒いドア、ベージュの壁、淡色無垢フローリング) の写真
ニューヨークにある高級な小さなヴィクトリアン調のおしゃれな玄関ドア (黒いドア、ベージュの壁、淡色無垢フローリング) の写真
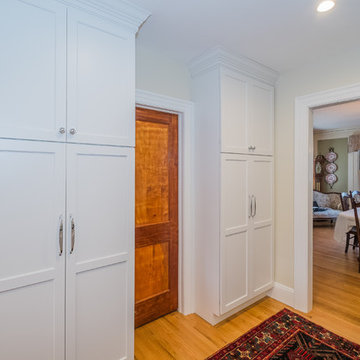
For the new half bath, we were able to re-purpose a door original to the house that had been stored in the attic. We stripped the multiple layers of paint to reveal this beauty. We also had new cutters custom made to recreate the original door moldings precisely. We find that these are the minor details that really make a huge difference in the final product.
Nathan Spotts- Photographer

Foto: Jens Bergmann / KSB Architekten
フランクフルトにある高級な巨大なコンテンポラリースタイルのおしゃれなマッドルーム (白い壁、淡色無垢フローリング) の写真
フランクフルトにある高級な巨大なコンテンポラリースタイルのおしゃれなマッドルーム (白い壁、淡色無垢フローリング) の写真
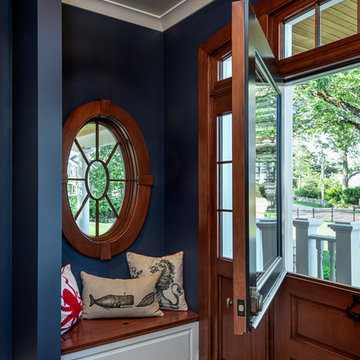
Rob Karosis Photography
ボストンにある高級な中くらいなビーチスタイルのおしゃれな玄関ロビー (青い壁、淡色無垢フローリング、木目調のドア、ベージュの床) の写真
ボストンにある高級な中くらいなビーチスタイルのおしゃれな玄関ロビー (青い壁、淡色無垢フローリング、木目調のドア、ベージュの床) の写真
高級な玄関 (レンガの床、カーペット敷き、淡色無垢フローリング、トラバーチンの床) の写真
1


