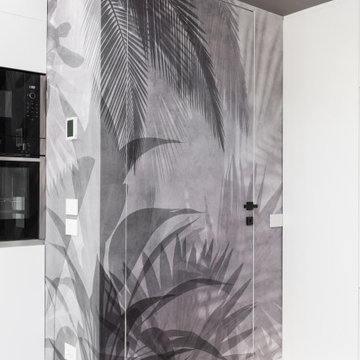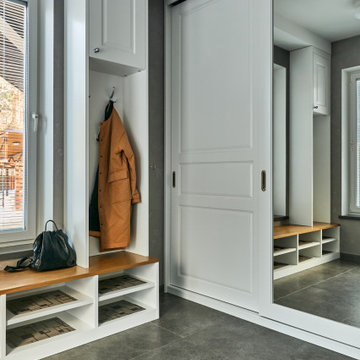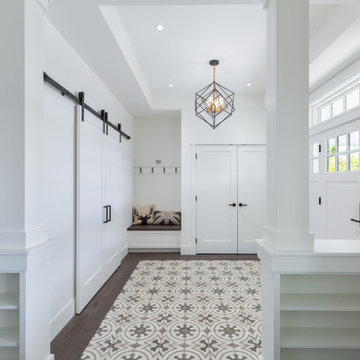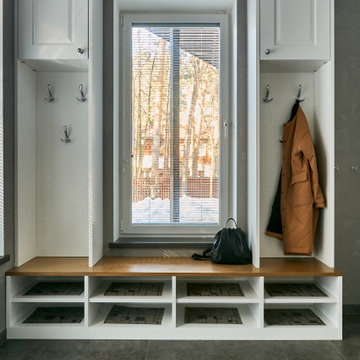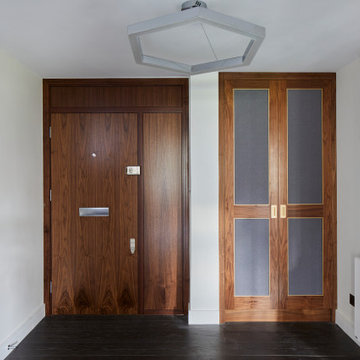高級な玄関収納 (茶色い床、グレーの床) の写真
絞り込み:
資材コスト
並び替え:今日の人気順
写真 1〜20 枚目(全 56 枚)
1/5

大家族の靴をしまうための収納を大きく設け、靴以外にもコートをかけられるように工夫しています。
また、足腰が心配な年配の方でも使いやすいようにベンチ兼収納を設けて、さらには手すり替わりに天井まで続く丸柱をたてました。
他の地域にある高級な広い和モダンなおしゃれな玄関 (白い壁、淡色無垢フローリング、濃色木目調のドア、茶色い床、クロスの天井、壁紙、白い天井) の写真
他の地域にある高級な広い和モダンなおしゃれな玄関 (白い壁、淡色無垢フローリング、濃色木目調のドア、茶色い床、クロスの天井、壁紙、白い天井) の写真
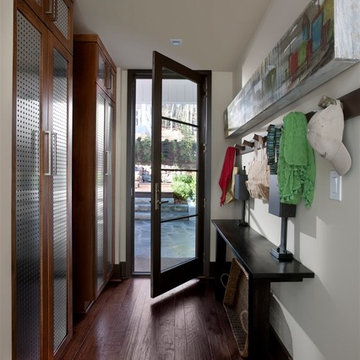
Photos copyright 2012 Scripps Network, LLC. Used with permission, all rights reserved.
アトランタにある高級な中くらいなトランジショナルスタイルのおしゃれな玄関 (白い壁、濃色無垢フローリング、ガラスドア、茶色い床) の写真
アトランタにある高級な中くらいなトランジショナルスタイルのおしゃれな玄関 (白い壁、濃色無垢フローリング、ガラスドア、茶色い床) の写真
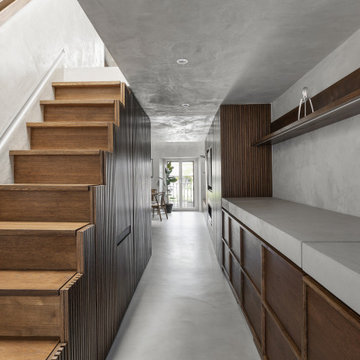
Il progetto è stato concepito come un continuum spaziale definito dalle tonalità: grigio – per pareti, soffitto e pavimenti – e il legno color noce, usato per tutto l’arredo. L’ingresso presenta il biglietto da visita stilistico dell’appartamento. A destra corre per tutta la lunghezza dell’abitazione un armadio realizzato su misura, che collega i due punti luce della zona giorno: porta blindata vetrata e finestra del salotto.

Under Stair Storage and tiled entrance to the house
メルボルンにある高級な中くらいなコンテンポラリースタイルのおしゃれな玄関 (白い壁、セラミックタイルの床、茶色いドア、茶色い床、表し梁、板張り壁、白い天井) の写真
メルボルンにある高級な中くらいなコンテンポラリースタイルのおしゃれな玄関 (白い壁、セラミックタイルの床、茶色いドア、茶色い床、表し梁、板張り壁、白い天井) の写真

ミラノにある高級な広いモダンスタイルのおしゃれな玄関 (マルチカラーの壁、淡色無垢フローリング、グレーのドア、茶色い床、折り上げ天井、パネル壁) の写真

All'ingresso dell'abitazione troviamo una madia di Lago con specchi e mobili cappottiera di Caccaro. Due porte a vetro scorrevoli separano l'ambiente cucina.
Foto di Simone Marulli
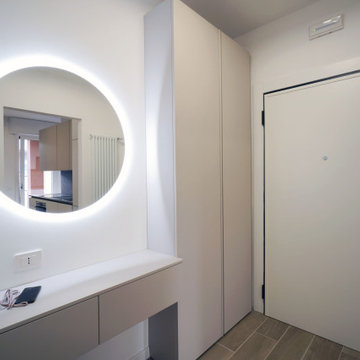
ヴェネツィアにある高級な小さなコンテンポラリースタイルのおしゃれな玄関 (白い壁、磁器タイルの床、茶色いドア、茶色い床) の写真

本計画は名古屋市の歴史ある閑静な住宅街にあるマンションのリノベーションのプロジェクトで、夫婦と子ども一人の3人家族のための住宅である。
設計時の要望は大きく2つあり、ダイニングとキッチンが豊かでゆとりある空間にしたいということと、物は基本的には表に見せたくないということであった。
インテリアの基本構成は床をオーク無垢材のフローリング、壁・天井は塗装仕上げとし、その壁の随所に床から天井までいっぱいのオーク無垢材の小幅板が現れる。LDKのある主室は黒いタイルの床に、壁・天井は寒水入りの漆喰塗り、出入口や家具扉のある長手一面をオーク無垢材が7m以上連続する壁とし、キッチン側の壁はワークトップに合わせて御影石としており、各面に異素材が対峙する。洗面室、浴室は壁床をモノトーンの磁器質タイルで統一し、ミニマルで洗練されたイメージとしている。
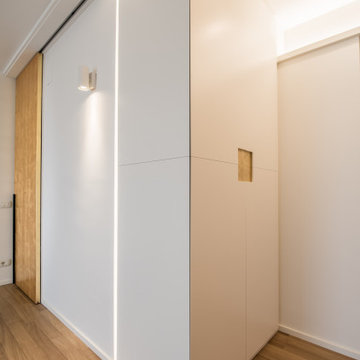
integrazione di un armadio guardaroba per la zona ingresso. da notare il particolare in foglia oro della maniglia incassata.
他の地域にある高級な小さなモダンスタイルのおしゃれな玄関 (白い壁、淡色無垢フローリング、白いドア、茶色い床、折り上げ天井) の写真
他の地域にある高級な小さなモダンスタイルのおしゃれな玄関 (白い壁、淡色無垢フローリング、白いドア、茶色い床、折り上げ天井) の写真
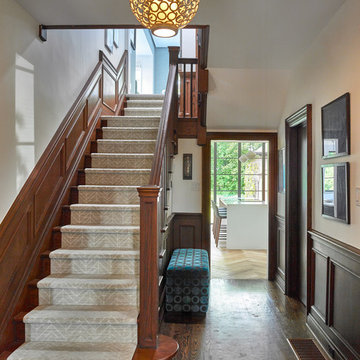
Nestled within an established west-end enclave, this transformation is both contemporary yet traditional—in keeping with the surrounding neighbourhood's aesthetic. A family home is refreshed with a spacious master suite, large, bright kitchen suitable for both casual gatherings and entertaining, and a sizeable rear addition. The kitchen's crisp, clean palette is the perfect neutral foil for the handmade backsplash, and generous floor-to-ceiling windows provide a vista to the lush green yard and onto the Humber ravine. The rear 2-storey addition is blended seamlessly with the existing home, revealing a new master suite bedroom and sleek ensuite with bold blue tiling. Two additional additional bedrooms were refreshed to update juvenile kids' rooms to more mature finishes and furniture—appropriate for young adults.
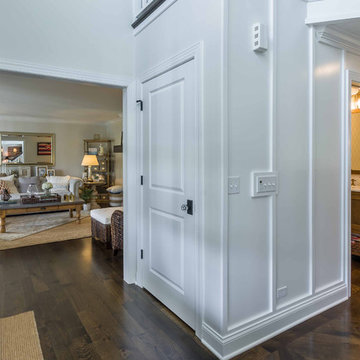
This 1990s brick home had decent square footage and a massive front yard, but no way to enjoy it. Each room needed an update, so the entire house was renovated and remodeled, and an addition was put on over the existing garage to create a symmetrical front. The old brown brick was painted a distressed white.
The 500sf 2nd floor addition includes 2 new bedrooms for their teen children, and the 12'x30' front porch lanai with standing seam metal roof is a nod to the homeowners' love for the Islands. Each room is beautifully appointed with large windows, wood floors, white walls, white bead board ceilings, glass doors and knobs, and interior wood details reminiscent of Hawaiian plantation architecture.
The kitchen was remodeled to increase width and flow, and a new laundry / mudroom was added in the back of the existing garage. The master bath was completely remodeled. Every room is filled with books, and shelves, many made by the homeowner.
Project photography by Kmiecik Imagery.
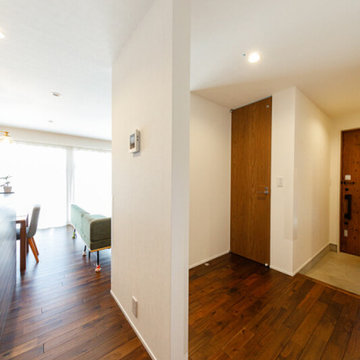
「余白のある空間づくり」。ゆとりのある玄関ホールなど、スペースの取り方ひとつで、住まい全体の印象も大きく変わります。扉を開けた際に外からの視線を遮るように、玄関正面に壁を立てています。
他の地域にある高級な中くらいなモダンスタイルのおしゃれな玄関 (白い壁、濃色無垢フローリング、木目調のドア、茶色い床、クロスの天井、壁紙、白い天井) の写真
他の地域にある高級な中くらいなモダンスタイルのおしゃれな玄関 (白い壁、濃色無垢フローリング、木目調のドア、茶色い床、クロスの天井、壁紙、白い天井) の写真
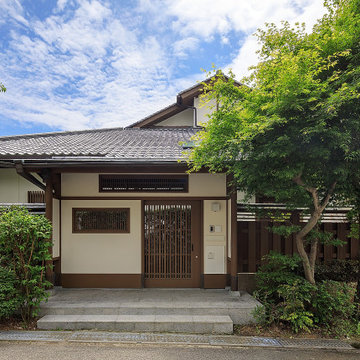
門屋を独立して設ける構成は元々の配置計画でしたが、セキュリティという点で緩い箇所が有ったので建具を新しく入れ替えオートロック機構や宅配ボックスを新しく導入して更に利便性を高めました。
大阪にある高級な広いアジアンスタイルのおしゃれな玄関収納 (白い壁、御影石の床、茶色いドア、グレーの床、板張り天井) の写真
大阪にある高級な広いアジアンスタイルのおしゃれな玄関収納 (白い壁、御影石の床、茶色いドア、グレーの床、板張り天井) の写真
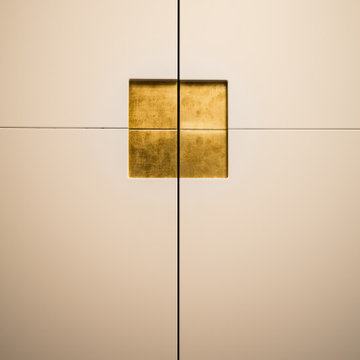
particolare della maniglia a foglia oro, incassata.
他の地域にある高級な小さなモダンスタイルのおしゃれな玄関 (白い壁、淡色無垢フローリング、白いドア、茶色い床、折り上げ天井) の写真
他の地域にある高級な小さなモダンスタイルのおしゃれな玄関 (白い壁、淡色無垢フローリング、白いドア、茶色い床、折り上げ天井) の写真
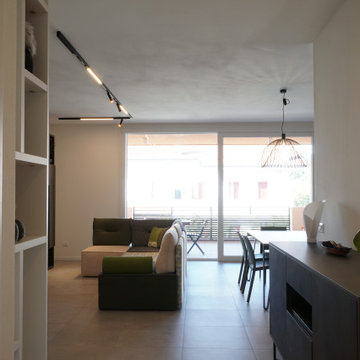
ヴェネツィアにある高級な中くらいなコンテンポラリースタイルのおしゃれな玄関 (白い壁、磁器タイルの床、白いドア、グレーの床) の写真
高級な玄関収納 (茶色い床、グレーの床) の写真
1
