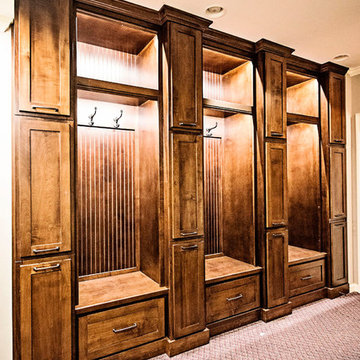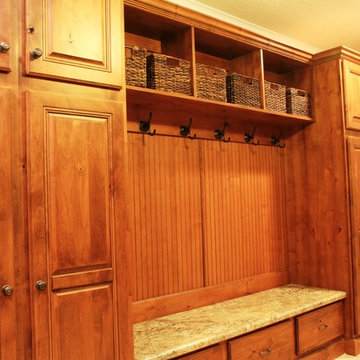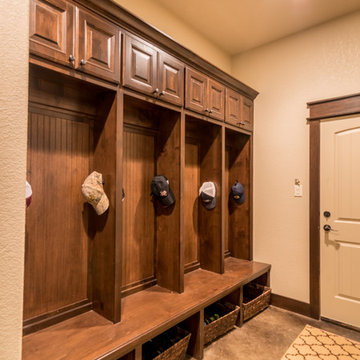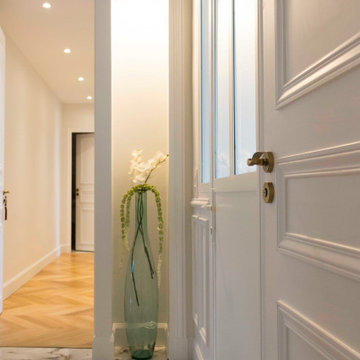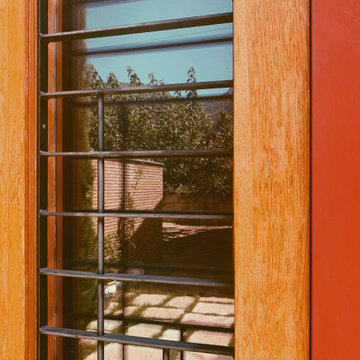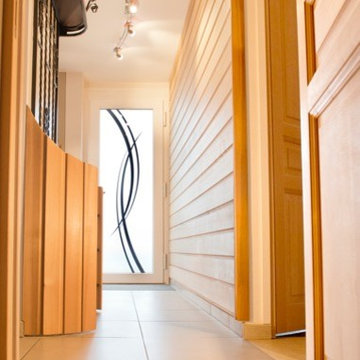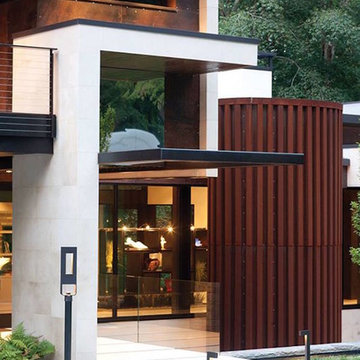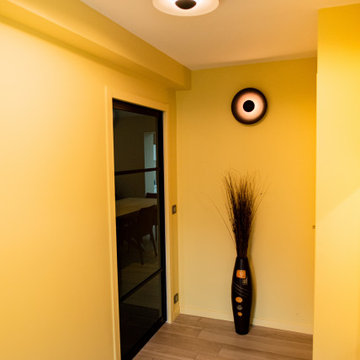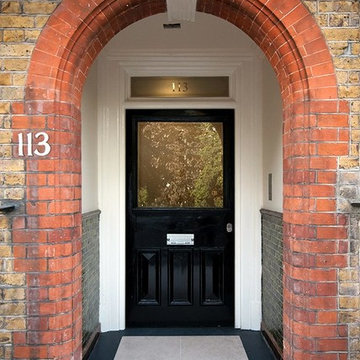高級なオレンジの玄関 (カーペット敷き、セラミックタイルの床) の写真
絞り込み:
資材コスト
並び替え:今日の人気順
写真 1〜20 枚目(全 27 枚)
1/5
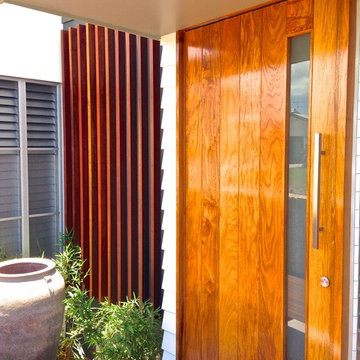
This project is an amazing building which floats and steps with the gradient of the narrow site. The building has a facade that will create a dramatic sense of space while allowing light and shadows to give the building great depth and shape. This house has a large suspended slab which forms the upper level of open plan living which extends to the balcony to enhance the spectacular ocean views back over Yeppoon.
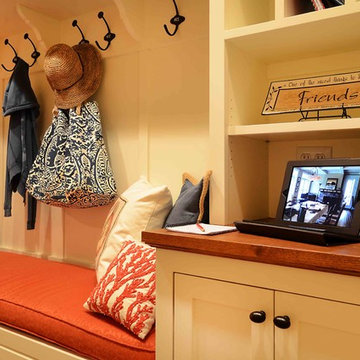
Ken Pamatat
ニューヨークにある高級な中くらいなトラディショナルスタイルのおしゃれなマッドルーム (ベージュの壁、セラミックタイルの床、茶色い床) の写真
ニューヨークにある高級な中くらいなトラディショナルスタイルのおしゃれなマッドルーム (ベージュの壁、セラミックタイルの床、茶色い床) の写真
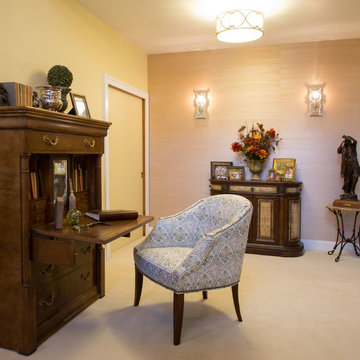
Project by Wiles Design Group. Their Cedar Rapids-based design studio serves the entire Midwest, including Iowa City, Dubuque, Davenport, and Waterloo, as well as North Missouri and St. Louis.
For more about Wiles Design Group, see here: https://wilesdesigngroup.com/
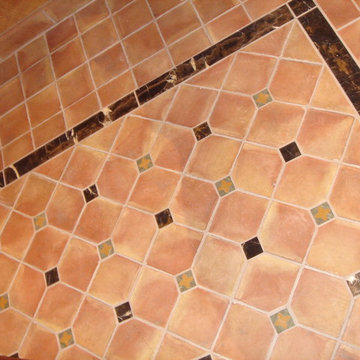
Carpet area tile with custom embossed dots bordered with exotic marble
サクラメントにある高級な中くらいな地中海スタイルのおしゃれな玄関ロビー (ベージュの壁、セラミックタイルの床、赤い床) の写真
サクラメントにある高級な中くらいな地中海スタイルのおしゃれな玄関ロビー (ベージュの壁、セラミックタイルの床、赤い床) の写真
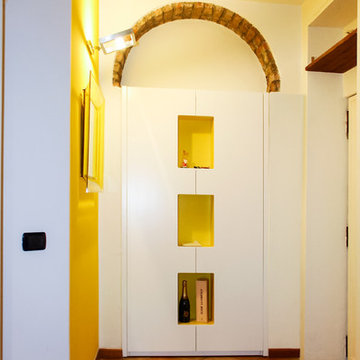
Foto di Annalisa Carli
ミラノにある高級な小さなモダンスタイルのおしゃれな玄関ロビー (黄色い壁、セラミックタイルの床、白いドア) の写真
ミラノにある高級な小さなモダンスタイルのおしゃれな玄関ロビー (黄色い壁、セラミックタイルの床、白いドア) の写真
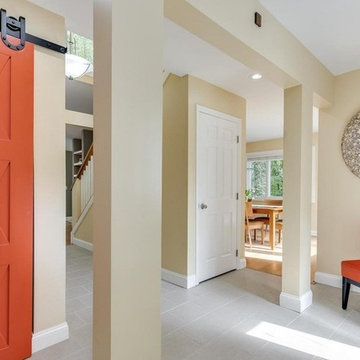
Entry had a structural beam and walls constricting the opening and isolating the side entrance. After removing the walls and installing the headers the area does not even look like the same house.
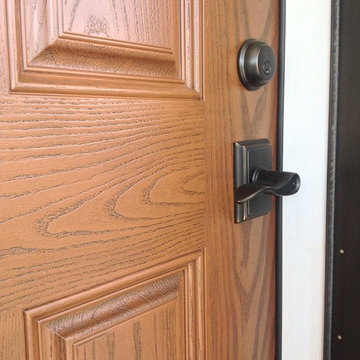
A close up view of this oak grained cherry stained farmhouse door.
コロンバスにある高級な中くらいなカントリー風のおしゃれな玄関ドア (白い壁、セラミックタイルの床、濃色木目調のドア) の写真
コロンバスにある高級な中くらいなカントリー風のおしゃれな玄関ドア (白い壁、セラミックタイルの床、濃色木目調のドア) の写真
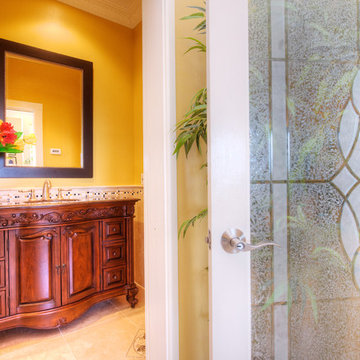
Located on a private quiet cul-de-sac on 0.6 acres of mostly level land with beautiful views of San Francisco Bay and Richmond Bridges, this spacious 6,119 square foot home was expanded and remodeled in 2010, featuring a 742 square foot 3-car garage with ample storage, 879 square foot covered outdoor limestone patios with overhead heat lamps, 800+ square foot limestone courtyard with fire pit, 2,400+ square foot paver driveway for parking 8 cars or basket ball court, a large black pool with hot tub and water fall. Living room with marble fireplace, wood paneled library with fireplace and built-in bookcases, spacious kitchen with 2 Subzero wine coolers, 3 refrigerators, 2 freezers, 2 microwave ovens, 2 islands plus eating bar, elegant dining room opening into the covered outdoor limestone dining patio; luxurious master suite with fireplace, vaulted ceilings, slate balconies with decorative iron railing and 2 custom maple cabinet closets; master baths with Jacuzzi tub, steam shower and electric radiant floors. Other features include a gym, a pool house with sauna and half bath, an office with separate entrance, ample storage, built-in stereo speakers, alarm and fire detector system and outdoor motion detector lighting.
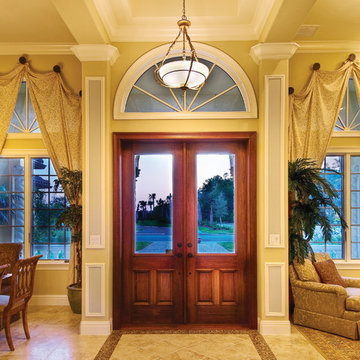
Dining Room. The Sater Design Collection's luxury, Mediterranean home plan "Caprina" (Plan #8052). saterdesign.com
マイアミにある高級な広い地中海スタイルのおしゃれな玄関ドア (ベージュの壁、セラミックタイルの床、濃色木目調のドア) の写真
マイアミにある高級な広い地中海スタイルのおしゃれな玄関ドア (ベージュの壁、セラミックタイルの床、濃色木目調のドア) の写真
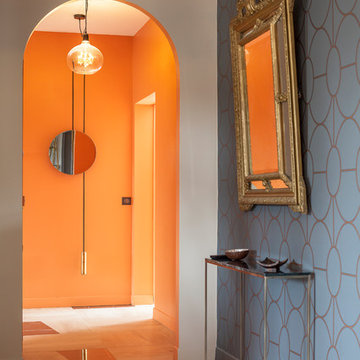
En face de l'escalier, le très beau miroir ancien a trouvé sa place et est désormais accompagné d'une console en laiton et marbre.
Un miroir réglable en hauteur, dans le fond du couloir, permet à toute la maisonnée, petits et grands, de se voir !
photos Franck Brouillet
高級なオレンジの玄関 (カーペット敷き、セラミックタイルの床) の写真
1
