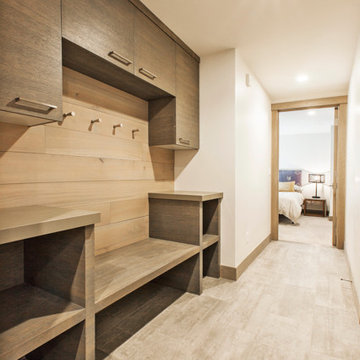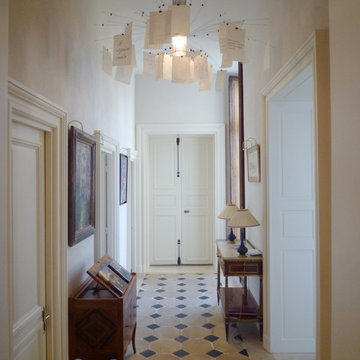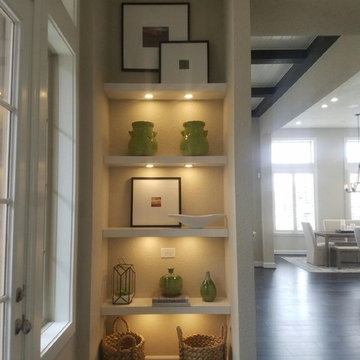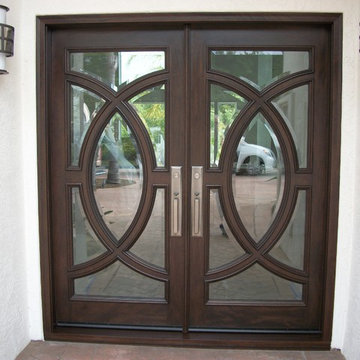高級なブラウンの玄関 (白い壁) の写真
絞り込み:
資材コスト
並び替え:今日の人気順
写真 1〜20 枚目(全 1,572 枚)
1/4

Jared Medley
ソルトレイクシティにある高級な中くらいなトランジショナルスタイルのおしゃれな玄関 (白い壁、淡色無垢フローリング、白いドア、茶色い床) の写真
ソルトレイクシティにある高級な中くらいなトランジショナルスタイルのおしゃれな玄関 (白い壁、淡色無垢フローリング、白いドア、茶色い床) の写真

Gordon Gregory
ニューヨークにある高級な広いラスティックスタイルのおしゃれなマッドルーム (白い壁、スレートの床、木目調のドア、茶色い床) の写真
ニューヨークにある高級な広いラスティックスタイルのおしゃれなマッドルーム (白い壁、スレートの床、木目調のドア、茶色い床) の写真

Front entry of the amazing 2-story modern plan "The Astoria". View plan THD-8654: https://www.thehousedesigners.com/plan/the-astoria-8654/
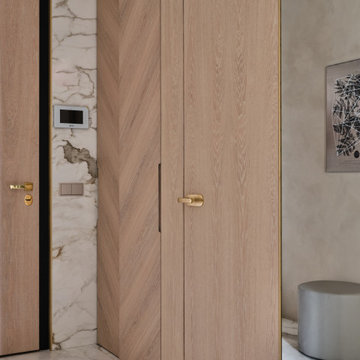
Квартира начинается с прихожей. Хотелось уже при входе создать впечатление о концепции жилья. Планировка от застройщика подразумевала дверной проем в спальню напротив входа в квартиру. Путем перепланировки мы закрыли проем в спальню из прихожей и создали красивую композицию напротив входной двери. Зеркало и буфет от итальянской фабрики Sovet представляют собой зеркальную композицию, заключенную в алюминиевую раму. Подобно абстрактной картине они завораживают с порога. Отсутствие в этом помещении естественного света решили за счет отражающих поверхностей и одинаковой фактуры материалов стен и пола. Это помогло визуально увеличить пространство, и сделать прихожую светлее. Дверь в гостиную - прозрачная из прихожей, полностью пропускает свет, но имеет зеркальное отражение из гостиной.
Выбор керамогранита для напольного покрытия в прихожей и гостиной не случаен. Семья проживает с собакой. Несмотря на то, что питомец послушный и дисциплинированный, помещения требуют тщательного ухода. Керамогранит же очень удобен в уборке.
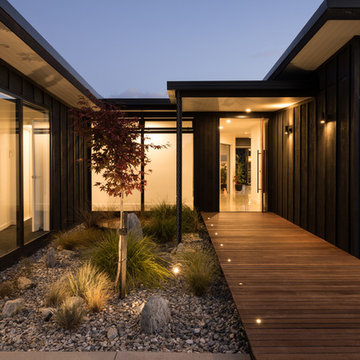
A single storied ‘H’ shaped floor plan was developed around a central courtyard. This provides ample opportunity to capture views and light from various internal spaces, while maintaining complete privacy between neighbours.
Photography by Mark Scowen

Jeremy Thurston Photography
他の地域にある高級な中くらいなラスティックスタイルのおしゃれな玄関ロビー (白い壁、スレートの床、グレーの床、木目調のドア) の写真
他の地域にある高級な中くらいなラスティックスタイルのおしゃれな玄関ロビー (白い壁、スレートの床、グレーの床、木目調のドア) の写真
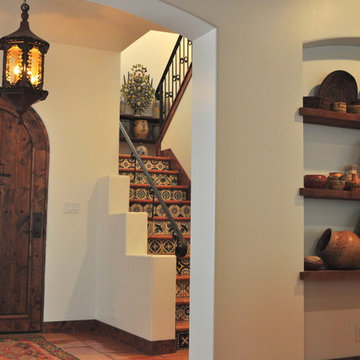
The owners of this New Braunfels house have a love of Spanish Colonial architecture, and were influenced by the McNay Art Museum in San Antonio.
The home elegantly showcases their collection of furniture and artifacts.
Handmade cement tiles are used as stair risers, and beautifully accent the Saltillo tile floor.
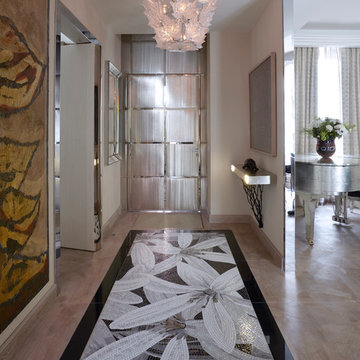
Stéphanie Coutas
Conçu par Stéphanie Coutas pour 1001 maisons
Finition spéciale de poudre de marbre
"Subway Drawing" de Keith Haring
Conception personnalisée, pieds en bronze et métal incrustés de cabochons
"Hippopotame" d’Olivier Chamlin, "Woman Lying Down" de Sylvie Sicot Tapis noir avec en cuir de crocodile par 1001 Maisons
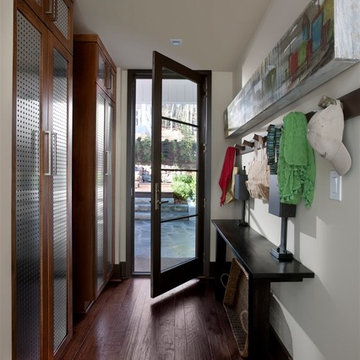
Photos copyright 2012 Scripps Network, LLC. Used with permission, all rights reserved.
アトランタにある高級な中くらいなトランジショナルスタイルのおしゃれな玄関 (白い壁、濃色無垢フローリング、ガラスドア、茶色い床) の写真
アトランタにある高級な中くらいなトランジショナルスタイルのおしゃれな玄関 (白い壁、濃色無垢フローリング、ガラスドア、茶色い床) の写真

Large Mud Room with lots of storage and hand-washing station!
シカゴにある高級な広いカントリー風のおしゃれなマッドルーム (白い壁、レンガの床、木目調のドア、赤い床) の写真
シカゴにある高級な広いカントリー風のおしゃれなマッドルーム (白い壁、レンガの床、木目調のドア、赤い床) の写真

Contractor: Legacy CDM Inc. | Interior Designer: Kim Woods & Trish Bass | Photographer: Jola Photography
オレンジカウンティにある高級な中くらいなカントリー風のおしゃれな玄関ドア (白い壁、スレートの床、木目調のドア、グレーの床) の写真
オレンジカウンティにある高級な中くらいなカントリー風のおしゃれな玄関ドア (白い壁、スレートの床、木目調のドア、グレーの床) の写真
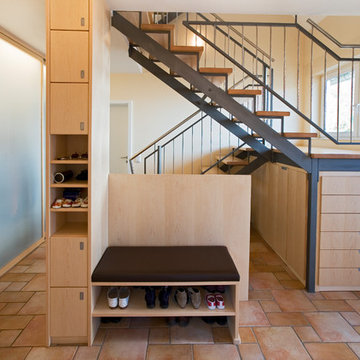
Einbauschrank nach Maß unter Treppe, Flur und Garderobe
Apothekerauszüge, Schuhablagen, Ahorn Echtholz
フランクフルトにある高級な中くらいな北欧スタイルのおしゃれな玄関ホール (白い壁、オレンジの床) の写真
フランクフルトにある高級な中くらいな北欧スタイルのおしゃれな玄関ホール (白い壁、オレンジの床) の写真

Spacecrafting Photography
ミネアポリスにある高級な小さなビーチスタイルのおしゃれなマッドルーム (白い壁、カーペット敷き、白いドア、ベージュの床、塗装板張りの天井、塗装板張りの壁) の写真
ミネアポリスにある高級な小さなビーチスタイルのおしゃれなマッドルーム (白い壁、カーペット敷き、白いドア、ベージュの床、塗装板張りの天井、塗装板張りの壁) の写真
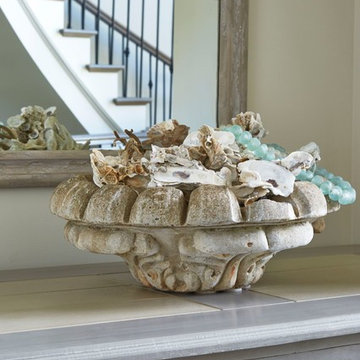
Lauren Rubinstein
アトランタにある高級な巨大なトラディショナルスタイルのおしゃれな玄関ロビー (白い壁、無垢フローリング、金属製ドア) の写真
アトランタにある高級な巨大なトラディショナルスタイルのおしゃれな玄関ロビー (白い壁、無垢フローリング、金属製ドア) の写真

A curious quirk of the long-standing popularity of open plan kitchen /dining spaces is the need to incorporate boot rooms into kitchen re-design plans. We all know that open plan kitchen – dining rooms are absolutely perfect for modern family living but the downside is that for every wall knocked through, precious storage space is lost, which can mean that clutter inevitably ensues.
Designating an area just off the main kitchen, ideally near the back entrance, which incorporates storage and a cloakroom is the ideal placement for a boot room. For families whose focus is on outdoor pursuits, incorporating additional storage under bespoke seating that can hide away wellies, walking boots and trainers will always prove invaluable particularly during the colder months.
A well-designed boot room is not just about storage though, it’s about creating a practical space that suits the needs of the whole family while keeping the design aesthetic in line with the rest of the project.
With tall cupboards and under seating storage, it’s easy to pack away things that you don’t use on a daily basis but require from time to time, but what about everyday items you need to hand? Incorporating artisan shelves with coat pegs ensures that coats and jackets are easily accessible when coming in and out of the home and also provides additional storage above for bulkier items like cricket helmets or horse-riding hats.
In terms of ensuring continuity and consistency with the overall project design, we always recommend installing the same cabinetry design and hardware as the main kitchen, however, changing the paint choices to reflect a change in light and space is always an excellent idea; thoughtful consideration of the colour palette is always time well spent in the long run.
Lastly, a key consideration for the boot rooms is the flooring. A hard-wearing and robust stone flooring is essential in what is inevitably an area of high traffic.
高級なブラウンの玄関 (白い壁) の写真
1

