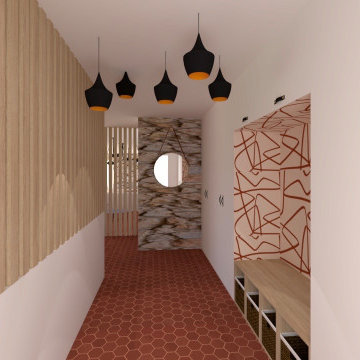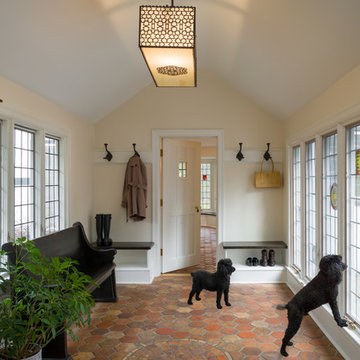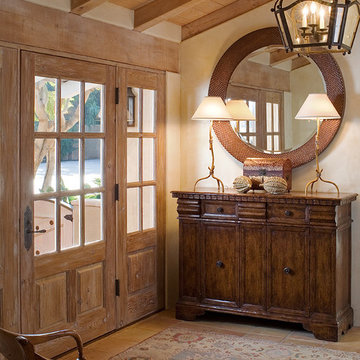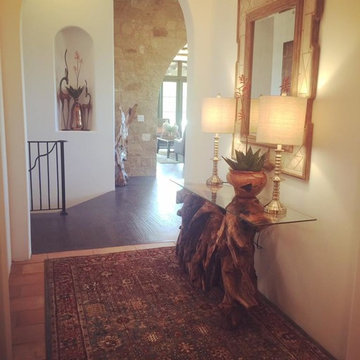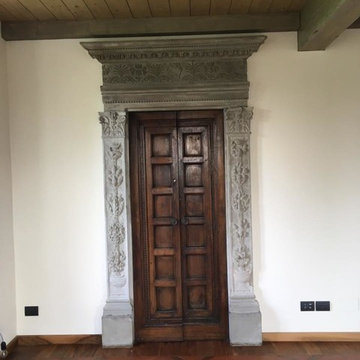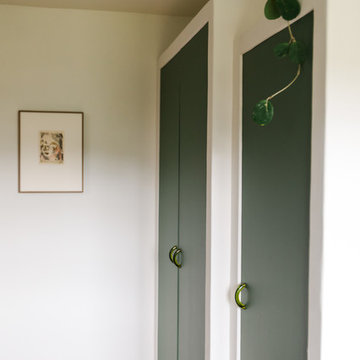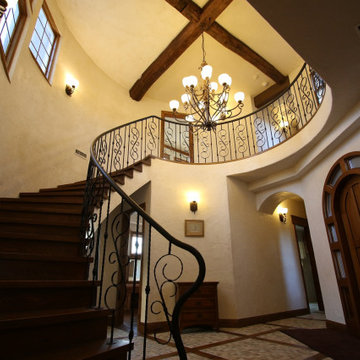高級なブラウンの玄関 (テラコッタタイルの床、白い壁) の写真
絞り込み:
資材コスト
並び替え:今日の人気順
写真 1〜20 枚目(全 34 枚)
1/5
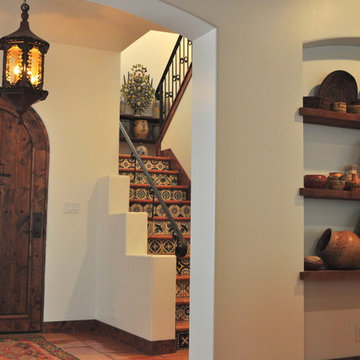
The owners of this New Braunfels house have a love of Spanish Colonial architecture, and were influenced by the McNay Art Museum in San Antonio.
The home elegantly showcases their collection of furniture and artifacts.
Handmade cement tiles are used as stair risers, and beautifully accent the Saltillo tile floor.
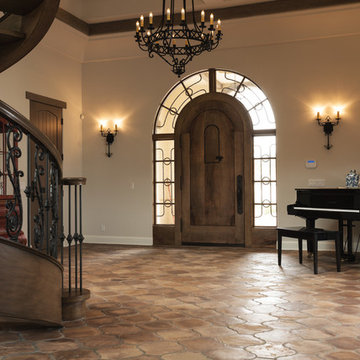
While ARTO products are made in Los Angeles County, California, we are happy to ship our product worldwide! We work onsite with concrete, terra-cotta and ceramic. We build brick, tile and architectural elements for residential and commercial environments. We pride ourselves on providing perfectly imperfect product that gives a feel of rustic elegance.
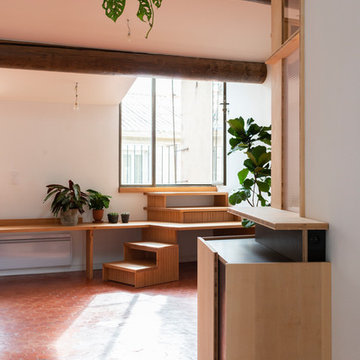
La Lanterne - la sensation de bien-être à habiter Rénovation complète d’un appartement marseillais du centre-ville avec une approche très singulière et inédite « d'architecte artisan ». Le processus de conception est in situ, et « menuisé main », afin de proposer un habitat transparent et qui fait la part belle au bois! Situé au quatrième et dernier étage d'un immeuble de type « trois fenêtres » en façade sur rue, 60m2 acquis sous la forme très fragmentée d'anciennes chambres de bonnes et débarras sous pente, cette situation à permis de délester les cloisons avec comme pari majeur de placer les pièces d'eau les plus intimes, au cœur d'une « maison » voulue traversante et transparente. Les pièces d'eau sont devenues comme un petit pavillon « lanterne » à la fois discret bien que central, aux parois translucides orientées sur chacune des pièces qu'il contribue à définir, agrandir et éclairer : • entrée avec sa buanderie cachée, • bibliothèque pour la pièce à vivre • grande chambre transformable en deux • mezzanine au plus près des anciens mâts de bateau devenus les poutres et l'âme de la toiture et du plafond. • cage d’escalier devenue elle aussi paroi translucide pour intégrer le puit de lumière naturelle. Et la terrasse, surélevée d'un mètre par rapport à l'ensemble, au lieu d'en être coupée, lui donne, en contrepoint des hauteurs sous pente, une sensation « cosy » de contenance. Tout le travail sur mesure en bois a été « menuisé » in situ par l’architecte-artisan lui-même (pratique autodidacte grâce à son collectif d’architectes làBO et son père menuisier). Au résultat : la sédimentation, la sculpture progressive voire même le « jardinage » d'un véritable lieu, plutôt que la « livraison » d'un espace préconçu. Le lieu conçu non seulement de façon très visuelle, mais aussi très hospitalière pour accueillir et marier les présences des corps, des volumes, des matières et des lumières : la pierre naturelle du mur maître, le bois vieilli des poutres, les tomettes au sol, l’acier, le verre, le polycarbonate, le sycomore et le hêtre.
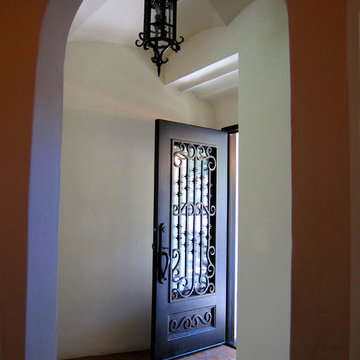
Design Consultant Jeff Doubét is the author of Creating Spanish Style Homes: Before & After – Techniques – Designs – Insights. The 240 page “Design Consultation in a Book” is now available. Please visit SantaBarbaraHomeDesigner.com for more info.
Jeff Doubét specializes in Santa Barbara style home and landscape designs. To learn more info about the variety of custom design services I offer, please visit SantaBarbaraHomeDesigner.com
Jeff Doubét is the Founder of Santa Barbara Home Design - a design studio based in Santa Barbara, California USA.
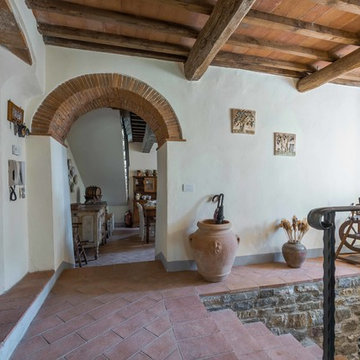
Entry of Podere Erica in Chianti
フィレンツェにある高級な小さなカントリー風のおしゃれな玄関 (白い壁、テラコッタタイルの床、淡色木目調のドア) の写真
フィレンツェにある高級な小さなカントリー風のおしゃれな玄関 (白い壁、テラコッタタイルの床、淡色木目調のドア) の写真
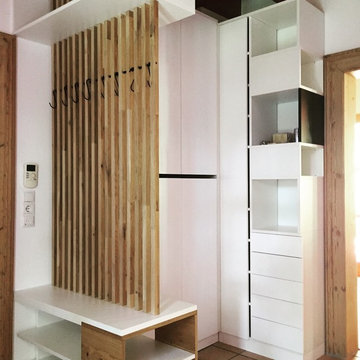
Eiche Leisten geölt mit schwarz lackierter Kupferstange, Schwarze Haken mit Gummierter Oberseite.
HPL in Weiß Matt.
Schwarzer Kubus mit Tafelfarbe bestrichen um mit Kreide tägliche Notizen aufzuschreiben.
Schuhschrank für 22 paar Schuhe, Schuhbereich unter der Sitzfläche der Jacken.
Gesamtmaße: 1,60m x 1,3m H: 2,5m
Foto: Manuel König
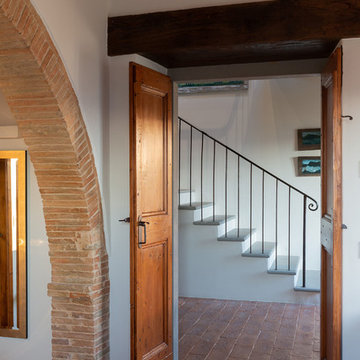
Fotografie: Riccardo Mendicino
他の地域にある高級な広いカントリー風のおしゃれな玄関ロビー (白い壁、テラコッタタイルの床、木目調のドア) の写真
他の地域にある高級な広いカントリー風のおしゃれな玄関ロビー (白い壁、テラコッタタイルの床、木目調のドア) の写真
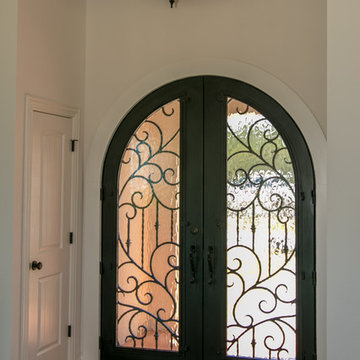
Julie Albini
オースティンにある高級な広いサンタフェスタイルのおしゃれな玄関ドア (白い壁、テラコッタタイルの床、ガラスドア、オレンジの床) の写真
オースティンにある高級な広いサンタフェスタイルのおしゃれな玄関ドア (白い壁、テラコッタタイルの床、ガラスドア、オレンジの床) の写真
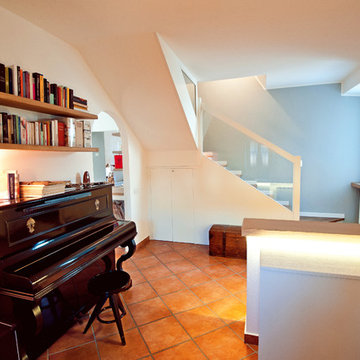
Foto di Alessandro Piras
ミラノにある高級な広いコンテンポラリースタイルのおしゃれな玄関ロビー (白い壁、テラコッタタイルの床、淡色木目調のドア) の写真
ミラノにある高級な広いコンテンポラリースタイルのおしゃれな玄関ロビー (白い壁、テラコッタタイルの床、淡色木目調のドア) の写真
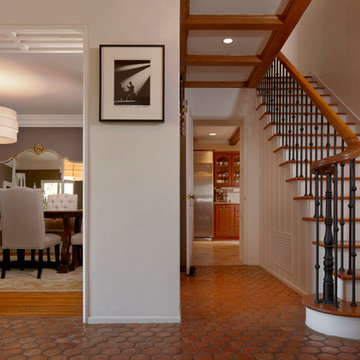
Benny Chan
ロサンゼルスにある高級な中くらいなエクレクティックスタイルのおしゃれな玄関ロビー (白い壁、テラコッタタイルの床、赤いドア) の写真
ロサンゼルスにある高級な中くらいなエクレクティックスタイルのおしゃれな玄関ロビー (白い壁、テラコッタタイルの床、赤いドア) の写真
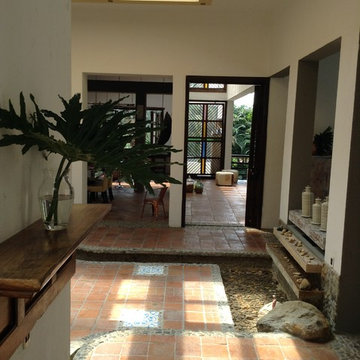
他の地域にある高級な広い地中海スタイルのおしゃれな玄関ロビー (白い壁、濃色木目調のドア、ベージュの床、テラコッタタイルの床) の写真
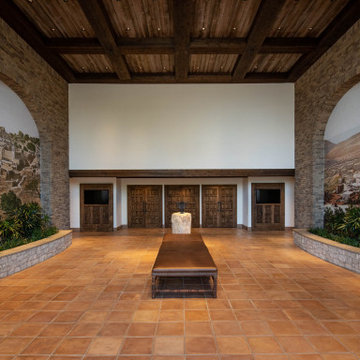
The biggest upgrades to the foyer were the three sets of double doors, leading into the grand hall.
ロサンゼルスにある高級な広いおしゃれな玄関ロビー (白い壁、テラコッタタイルの床、茶色いドア) の写真
ロサンゼルスにある高級な広いおしゃれな玄関ロビー (白い壁、テラコッタタイルの床、茶色いドア) の写真
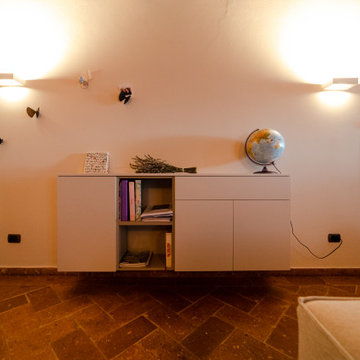
Il mobile dell'ingresso è molto semplice ma contenitivo, a sinistra inoltre abbiamo degli appendiabiti di MoggDesign a forma di farfalla ed a destra la specchiera dello stesso modello e marchio.
Il pavimento è un cotto toscano rettangolare, come l'assito del soffitto; le travi invece sono in castagno, volutamente anticato.
La parete del camino, il pavimento e le travi sono i veri protagonisti della zona giorno, di conseguenza tutti gli altri arredi sono molto semplici e lineari
高級なブラウンの玄関 (テラコッタタイルの床、白い壁) の写真
1
