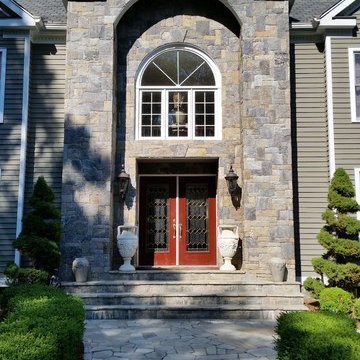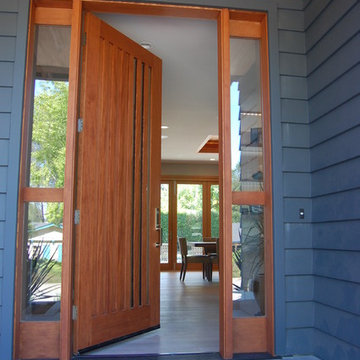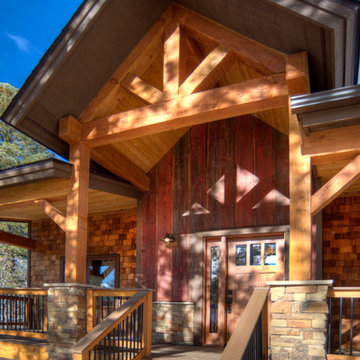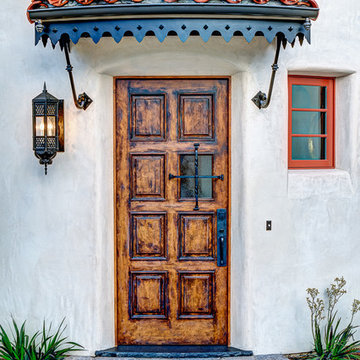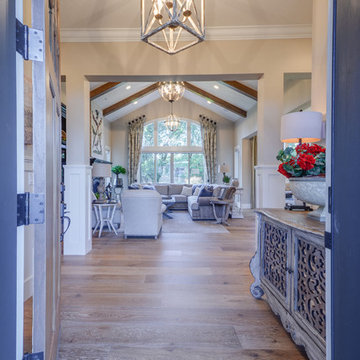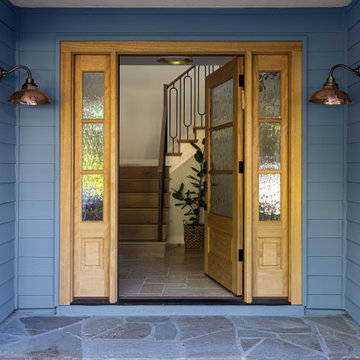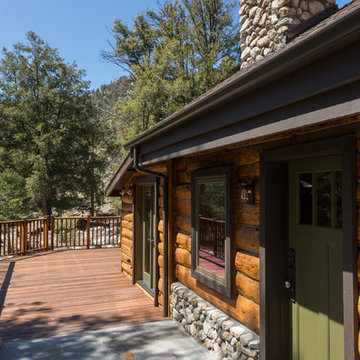高級な青い玄関 (緑のドア、木目調のドア) の写真
絞り込み:
資材コスト
並び替え:今日の人気順
写真 1〜20 枚目(全 95 枚)
1/5
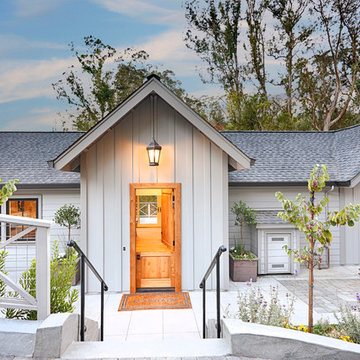
Today’s Vintage Farmhouse by KCS Estates is the perfect pairing of the elegance of simpler times with the sophistication of today’s design sensibility.
Nestled in Homestead Valley this home, located at 411 Montford Ave Mill Valley CA, is 3,383 square feet with 4 bedrooms and 3.5 bathrooms. And features a great room with vaulted, open truss ceilings, chef’s kitchen, private master suite, office, spacious family room, and lawn area. All designed with a timeless grace that instantly feels like home. A natural oak Dutch door leads to the warm and inviting great room featuring vaulted open truss ceilings flanked by a white-washed grey brick fireplace and chef’s kitchen with an over sized island.
The Farmhouse’s sliding doors lead out to the generously sized upper porch with a steel fire pit ideal for casual outdoor living. And it provides expansive views of the natural beauty surrounding the house. An elegant master suite and private home office complete the main living level.
411 Montford Ave Mill Valley CA
Presented by Melissa Crawford
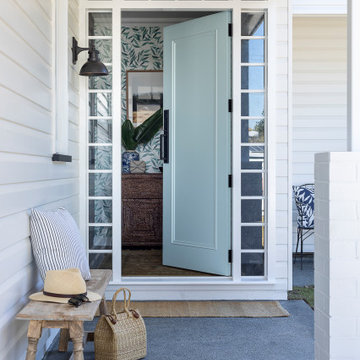
When you enter the home you are met with a custom front door painted int he feature colour that is repeated throughout the home. Custom sidelights and highlight give you a sneek peek into the entry and allow light into the downstairs space.
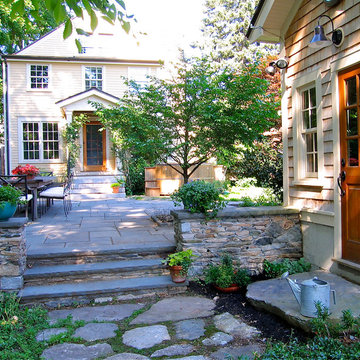
This project was on the cover of the book In-laws, Outlaws and Granny Flats.
ボストンにある高級な中くらいなトラディショナルスタイルのおしゃれな玄関 (黄色い壁、木目調のドア) の写真
ボストンにある高級な中くらいなトラディショナルスタイルのおしゃれな玄関 (黄色い壁、木目調のドア) の写真
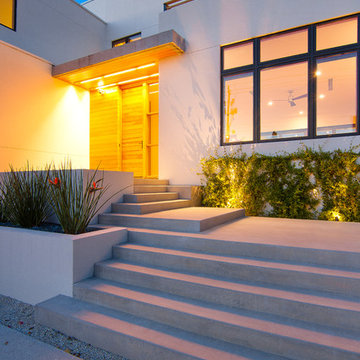
Ryan Gamma Photography
タンパにある高級な広いモダンスタイルのおしゃれな玄関ドア (ベージュの壁、コンクリートの床、木目調のドア) の写真
タンパにある高級な広いモダンスタイルのおしゃれな玄関ドア (ベージュの壁、コンクリートの床、木目調のドア) の写真
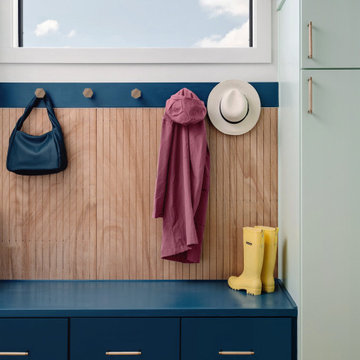
Our Austin studio decided to go bold with this project by ensuring that each space had a unique identity in the Mid-Century Modern style bathroom, butler's pantry, and mudroom. We covered the bathroom walls and flooring with stylish beige and yellow tile that was cleverly installed to look like two different patterns. The mint cabinet and pink vanity reflect the mid-century color palette. The stylish knobs and fittings add an extra splash of fun to the bathroom.
The butler's pantry is located right behind the kitchen and serves multiple functions like storage, a study area, and a bar. We went with a moody blue color for the cabinets and included a raw wood open shelf to give depth and warmth to the space. We went with some gorgeous artistic tiles that create a bold, intriguing look in the space.
In the mudroom, we used siding materials to create a shiplap effect to create warmth and texture – a homage to the classic Mid-Century Modern design. We used the same blue from the butler's pantry to create a cohesive effect. The large mint cabinets add a lighter touch to the space.
---
Project designed by the Atomic Ranch featured modern designers at Breathe Design Studio. From their Austin design studio, they serve an eclectic and accomplished nationwide clientele including in Palm Springs, LA, and the San Francisco Bay Area.
For more about Breathe Design Studio, see here: https://www.breathedesignstudio.com/
To learn more about this project, see here: https://www.breathedesignstudio.com/-atomic-ranch-1

This front porch redesign in Scotch Plains, NJ provided a deep enough porch for good coverage for guests and deliveries. The warmth of the wood double doors was continued in the ceiling of the barrel vault. Galaxy Building, In House Photography.
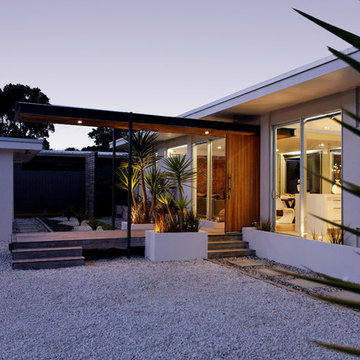
Vitek decking mirrored from the ground to ceiling lines from front to rear--creates strong indoor-outdoor flow. The careful selection of timber accents and shell aggregate embedded within the honed concrete floor emphasizes the link between the beach and the inner sanctuary of the holiday home.
Photography by Jim Janse
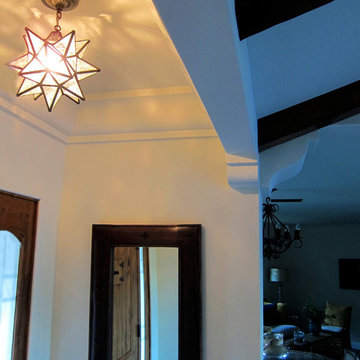
Design Consultant Jeff Doubét is the author of Creating Spanish Style Homes: Before & After – Techniques – Designs – Insights. The 240 page “Design Consultation in a Book” is now available. Please visit SantaBarbaraHomeDesigner.com for more info.
Jeff Doubét specializes in Santa Barbara style home and landscape designs. To learn more info about the variety of custom design services I offer, please visit SantaBarbaraHomeDesigner.com
Jeff Doubét is the Founder of Santa Barbara Home Design - a design studio based in Santa Barbara, California USA.
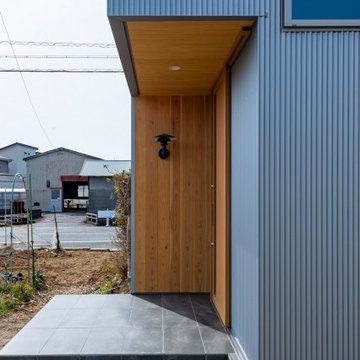
シルバーの金属製外j壁とナチュラルウッド(杉)との組み合わせは軽やかで優しいイメージに。玄関引き戸は木製。
他の地域にある高級な中くらいな和モダンなおしゃれな玄関ドア (メタリックの壁、セラミックタイルの床、木目調のドア、グレーの床、板張り天井、羽目板の壁、ベージュの天井) の写真
他の地域にある高級な中くらいな和モダンなおしゃれな玄関ドア (メタリックの壁、セラミックタイルの床、木目調のドア、グレーの床、板張り天井、羽目板の壁、ベージュの天井) の写真
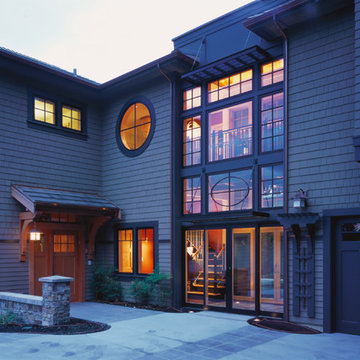
This new residence utilized a shingle style vernacular to fit in with its established seattle neighborhood. Image shows family entrance from the driveway, with a transparent breezeway connecting the main residence and the carriage house wing.
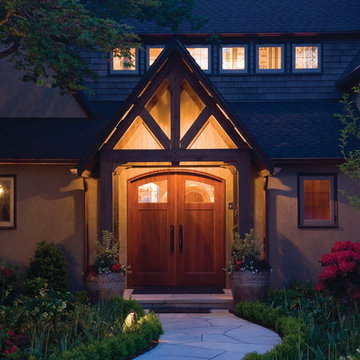
The windows above the entry provide natural light to the upstairs hall.
Photo by Subtle Light Photography.
シアトルにある高級な中くらいなトラディショナルスタイルのおしゃれな玄関ドア (ベージュの壁、ライムストーンの床、木目調のドア) の写真
シアトルにある高級な中くらいなトラディショナルスタイルのおしゃれな玄関ドア (ベージュの壁、ライムストーンの床、木目調のドア) の写真
高級な青い玄関 (緑のドア、木目調のドア) の写真
1


