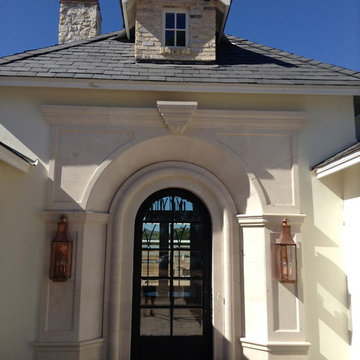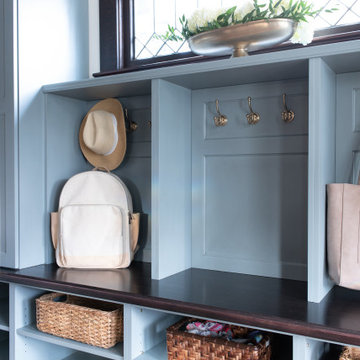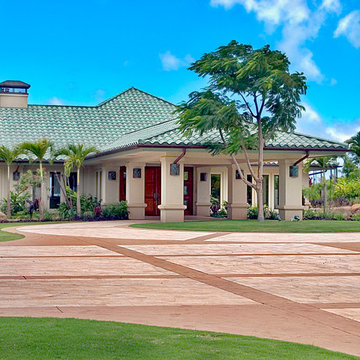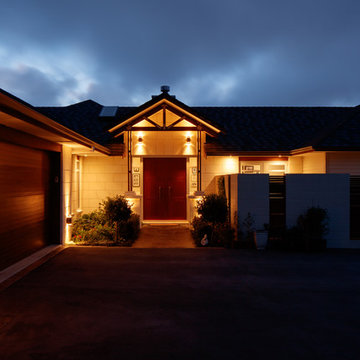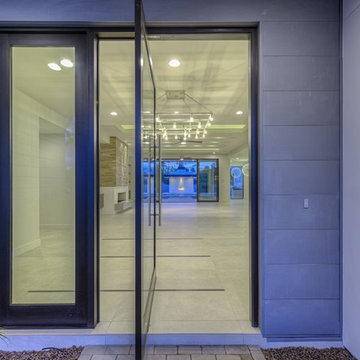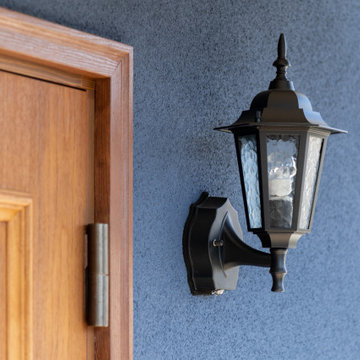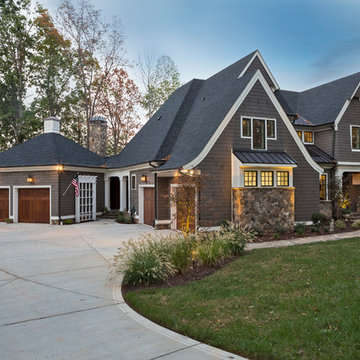高級な青い玄関 (濃色木目調のドア、緑のドア) の写真
絞り込み:
資材コスト
並び替え:今日の人気順
写真 1〜20 枚目(全 74 枚)
1/5
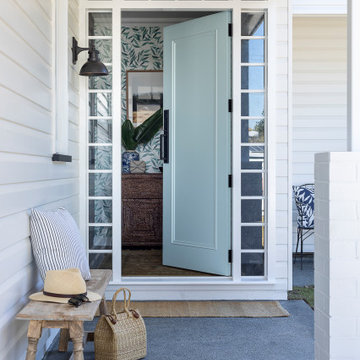
When you enter the home you are met with a custom front door painted int he feature colour that is repeated throughout the home. Custom sidelights and highlight give you a sneek peek into the entry and allow light into the downstairs space.
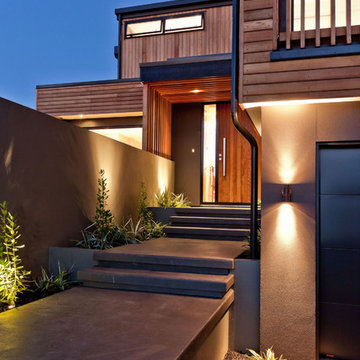
A combination of cedar shiplap vertical and horizontal, metal cladding and plaster have been used combined with low lying roofs help to break up the buildings form. Working with the existing parameters and layered approach, has resulted in a modern home that rests comfortably between neighbouring high and low properties on a cliff top site.
Photography by DRAW Photography Limited
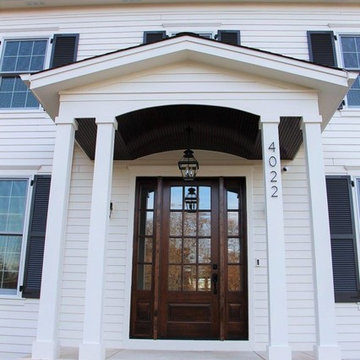
Cypress Hill Development
Richlind Architects LLC
シカゴにある高級な中くらいなトラディショナルスタイルのおしゃれな玄関ドア (濃色木目調のドア、コンクリートの床) の写真
シカゴにある高級な中くらいなトラディショナルスタイルのおしゃれな玄関ドア (濃色木目調のドア、コンクリートの床) の写真
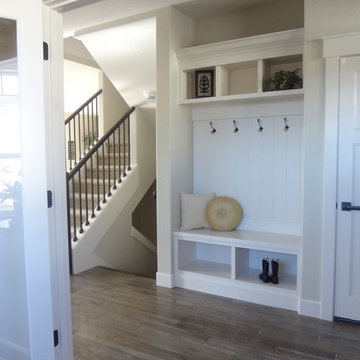
Builder/Remodeler: M&S Resources- Phillip Moreno/ Materials provided by: Cherry City Interiors & Design/ Interior Design by: Shelli Dierck & Leslie Kampstra/ Photographs by: Shelli Dierck &
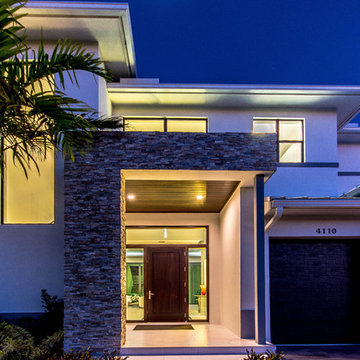
by COSENTINO ARCHITECTURE, Inc.
マイアミにある高級な中くらいなコンテンポラリースタイルのおしゃれな玄関ラウンジ (白い壁、トラバーチンの床、濃色木目調のドア) の写真
マイアミにある高級な中くらいなコンテンポラリースタイルのおしゃれな玄関ラウンジ (白い壁、トラバーチンの床、濃色木目調のドア) の写真
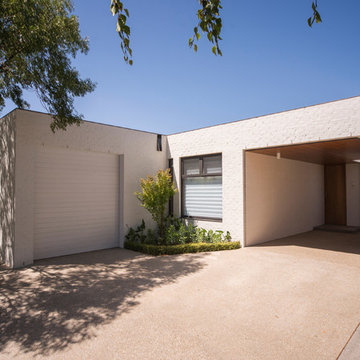
The strategy for the 15/Love House evolved from a desire for a home where living could happen both indoors and out. The client and their extended family are close-knit and socialising is mostly impromptu – often with up to 6 adults and 9 children taking over the spaces.
By cutting away the central mass of the house a courtyard is formed; not only does this allow the sun to penetrate deep into the internal living spaces but, more importantly, it provides opportunities for the house to grow seamlessly and allows family life to interact. Organised around the idea of ‘served and servant space’ the non-habitable areas are subservient to the habitable spaces, allowing the living areas to connect with both the courtyard and rear garden.
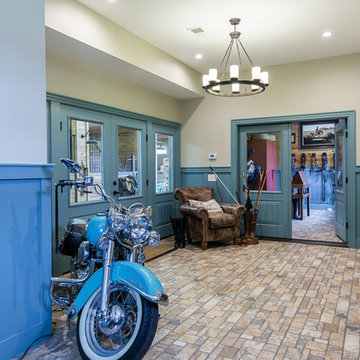
EdgarAllanPhotography
ローリーにある高級な広いカントリー風のおしゃれな玄関ロビー (青い壁、磁器タイルの床、濃色木目調のドア) の写真
ローリーにある高級な広いカントリー風のおしゃれな玄関ロビー (青い壁、磁器タイルの床、濃色木目調のドア) の写真
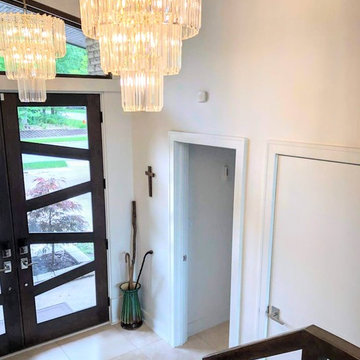
This contemporary entryway has two beautiful chandeliers hanging from a vaulted ceiling. The double glass front doors give this foyer the perfect modern touch!
Architect: Meyer Design
Photos: 716 Media

Photo:今西浩文
大阪にある高級な中くらいなモダンスタイルのおしゃれな玄関ホール (濃色木目調のドア、白い壁、磁器タイルの床、グレーの床、クロスの天井、白い天井) の写真
大阪にある高級な中くらいなモダンスタイルのおしゃれな玄関ホール (濃色木目調のドア、白い壁、磁器タイルの床、グレーの床、クロスの天井、白い天井) の写真
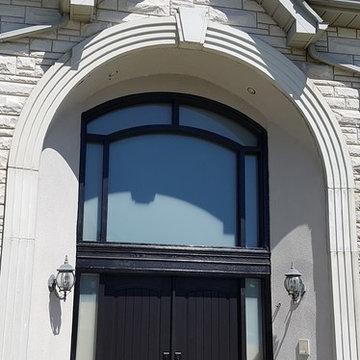
Fiberglass Mastergrain Cherry doors. Richmond Hill, ON
Custom carpentry. Design inspired by the clients.
トロントにある高級な広いトランジショナルスタイルのおしゃれな玄関ドア (濃色木目調のドア) の写真
トロントにある高級な広いトランジショナルスタイルのおしゃれな玄関ドア (濃色木目調のドア) の写真
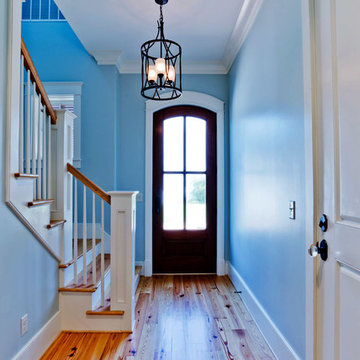
This entryway is full of light and has a beautiful staircase leading you to the main floor.
Builder Tom Aiken with Aiken Design and Construction
Photographer James Avera with Avera Design,
The agent is Sandy Wise with Coldwell Banker Reehl.
Design By Bob Chatham Custom Home Design
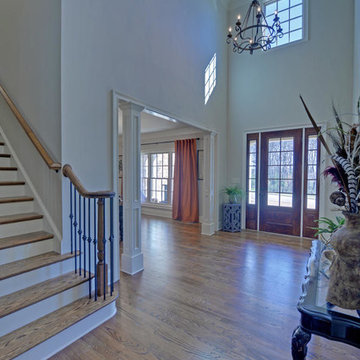
Open floor plan features elegant owner's suite on main level with spa bath & his and her walk in closets. Elegant great room opens to large covered porch, perfect outdoor living. Chef kitchen featuring stainless steel appliances, island, custom cabinets, breakfast room and opens to the fabulous keeping room with fireplace. Main level has all hardwoods and tile, and detailed trim throughout. Zoned irrigation and professionally landscape. Full daylight basement with wall of windows across the back of the house. Plenty of room for expansion and for a pool.
高級な青い玄関 (濃色木目調のドア、緑のドア) の写真
1

