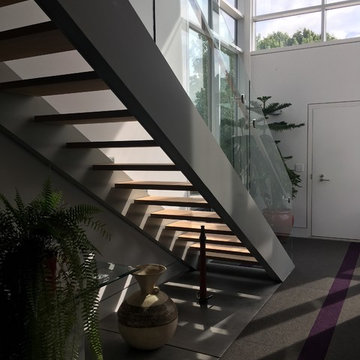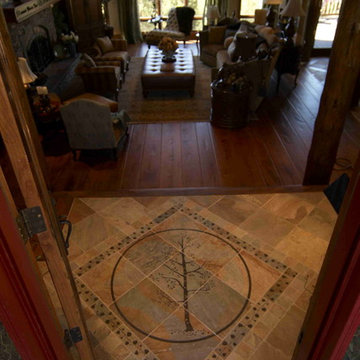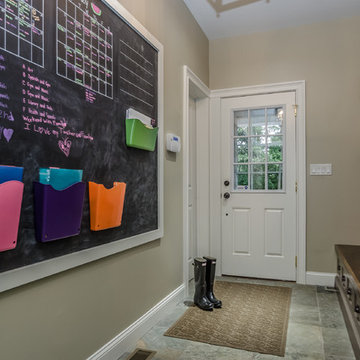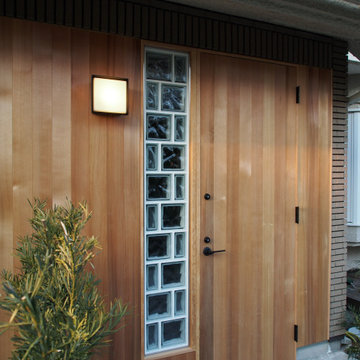高級な片開きドア黒い玄関 (御影石の床、スレートの床) の写真
絞り込み:
資材コスト
並び替え:今日の人気順
写真 1〜20 枚目(全 29 枚)

We redesigned the front hall to give the space a big "Wow" when you walked in. This paper was the jumping off point for the whole palette of the kitchen, powder room and adjoining living room. It sets the tone that this house is fun, stylish and full of custom touches that reflect the homeowners love of colour and fashion. We added the wainscotting which continues into the kitchen/powder room to give the space more architectural interest and to soften the bold wall paper. We kept the antique table, which is a heirloom, but modernized it with contemporary lighting.

We blended the client's cool and contemporary style with the home's classic midcentury architecture in this post and beam renovation. It was important to define each space within this open concept plan with strong symmetrical furniture and lighting. A special feature in the living room is the solid white oak built-in shelves designed to house our client's art while maximizing the height of the space.
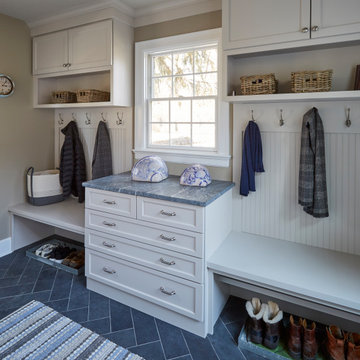
This spacious Mud Room entry has easy access to the outdoors and directly into the Kitchen. There is plenty of space for storage of all the family's gear!

Sally Painter
ポートランドにある高級な小さなトラディショナルスタイルのおしゃれなマッドルーム (グレーの壁、御影石の床、グレーのドア、グレーの床) の写真
ポートランドにある高級な小さなトラディショナルスタイルのおしゃれなマッドルーム (グレーの壁、御影石の床、グレーのドア、グレーの床) の写真

This beautiful front entry features a natural wood front door with side lights and contemporary lighting fixtures. The light grey basalt stone pillars flank the front flamed black tusk 12" X 18" basalt tiles on the stairs and porch floor.
Picture by: Martin Knowles

This homeowner had a very limited space to work with and they were worried it wouldn’t be possible to install a water feature in their yard at all!
They were willing to settle for a small fountain when they called us, but we assured them we were up for this challenge in building them their dream waterscape at a larger scale than they could even imagine.
We turned this steep hill and retaining wall into their own personal secret garden. We constructed a waterfall that looked like the home was built around and existed naturally in nature. Our experts in waterfall building and masonry were able to ensure the retaining wall continued to do it’s job of holding up the hillside and keeping this waterfall in place for a lifetime to come.
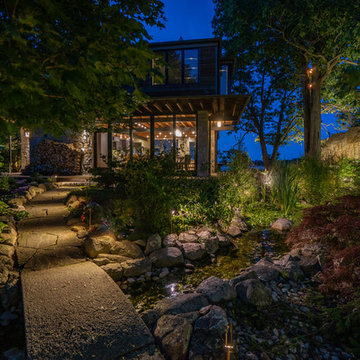
Landscape lighting illuminates the entrance to this oceanside home for an evening dinner.
ボストンにある高級な広いビーチスタイルのおしゃれな玄関ドア (茶色い壁、御影石の床、ガラスドア) の写真
ボストンにある高級な広いビーチスタイルのおしゃれな玄関ドア (茶色い壁、御影石の床、ガラスドア) の写真
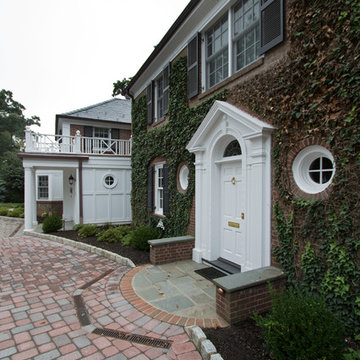
Significant Additions to a Georgian Revival House: The original house was constructed by a sea captain and many of the details are a nod to nautical details fabricated by shipwrights. The new owners wanted to improve the internal circulation and interior proportions of the house. The front entry and family room addition respond to near and distance views of the surrounding landscape and the historic Hobart Gap. The side French doors open onto a private garden and serpentine wall referencing the historical gardens of the Lawn at University of Virginia, where the owner attend.
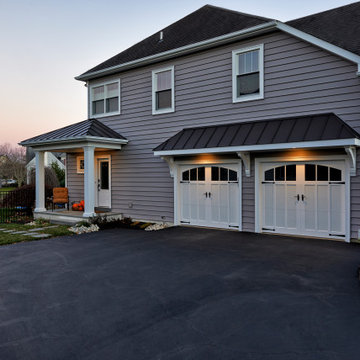
Our Clients came to us with a desire to renovate their home built in 1997, suburban home in Bucks County, Pennsylvania. The owners wished to create some individuality and transform the exterior side entry point of their home with timeless inspired character and purpose to match their lifestyle. One of the challenges during the preliminary phase of the project was to create a design solution that transformed the side entry of the home, while remaining architecturally proportionate to the existing structure.
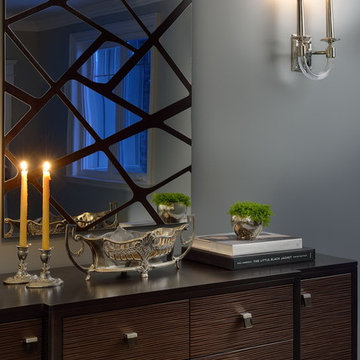
The goal was to create a country home decor scheme which was contemporary and urban while remaining comfortable and 'country-like'....
トロントにある高級な広いトランジショナルスタイルのおしゃれな玄関ロビー (グレーの壁、スレートの床、グレーのドア) の写真
トロントにある高級な広いトランジショナルスタイルのおしゃれな玄関ロビー (グレーの壁、スレートの床、グレーのドア) の写真
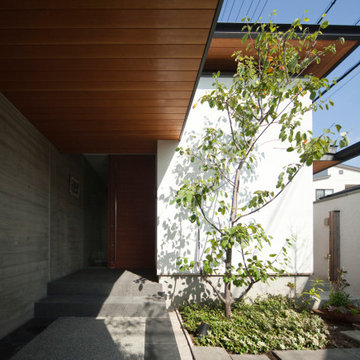
門扉を通り抜け、玄関前にも植栽を設けゆとりのある空間となっています。玄関前、車庫廻りの外壁は杉板型枠コンクリート打ち放し仕上げでそのまま内部まで同じ仕上げになっており、玄関脇はFIXガラスで内外部を区切っています。
他の地域にある高級な広いモダンスタイルのおしゃれな玄関ロビー (グレーの壁、木目調のドア、グレーの床、御影石の床) の写真
他の地域にある高級な広いモダンスタイルのおしゃれな玄関ロビー (グレーの壁、木目調のドア、グレーの床、御影石の床) の写真
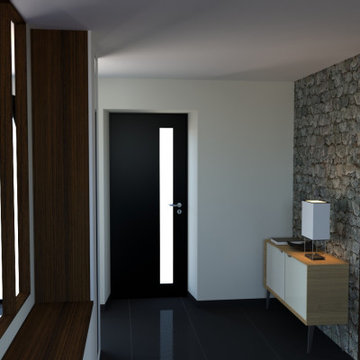
Entrée de la maison, structuré par la cloison qui la sépare du salon
レンヌにある高級な中くらいなコンテンポラリースタイルのおしゃれな玄関ドア (白い壁、スレートの床、黒いドア、黒い床) の写真
レンヌにある高級な中くらいなコンテンポラリースタイルのおしゃれな玄関ドア (白い壁、スレートの床、黒いドア、黒い床) の写真
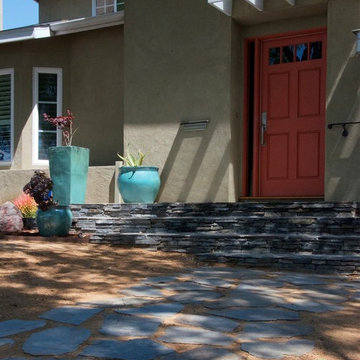
Red door entry from flagstone path. Path created with left over front entry step slate. Slate set in sand then placed in DG for flush no trip entry.
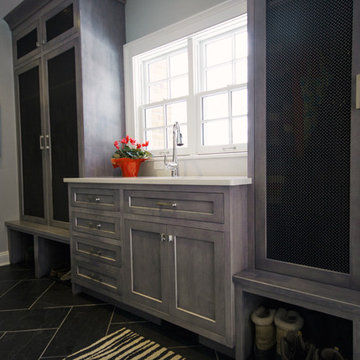
The mudroom, formerly the kitchen, has custom cabinets and an extra sink. With kids in sports, the extra sink comes in handy for those muddy football games! Flooring is slate on a herringbone pattern with contrasting grout color.
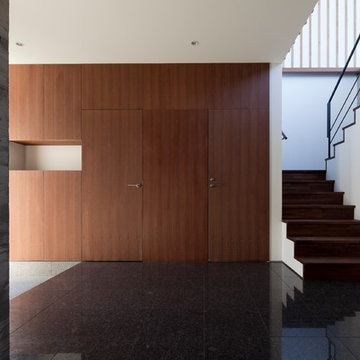
二階に上がる階段。左手の壁材に合わせてウォールナットで踏面と蹴上を造りました。
Photo by:吉田誠
他の地域にある高級な広いモダンスタイルのおしゃれな玄関ロビー (茶色い壁、御影石の床、茶色いドア、グレーの床) の写真
他の地域にある高級な広いモダンスタイルのおしゃれな玄関ロビー (茶色い壁、御影石の床、茶色いドア、グレーの床) の写真
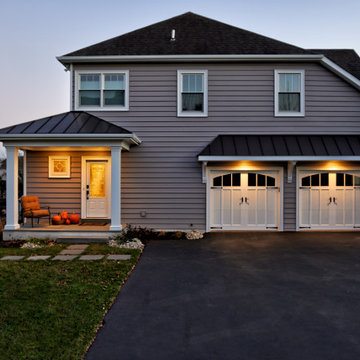
Our Clients came to us with a desire to renovate their home built in 1997, suburban home in Bucks County, Pennsylvania. The owners wished to create some individuality and transform the exterior side entry point of their home with timeless inspired character and purpose to match their lifestyle. One of the challenges during the preliminary phase of the project was to create a design solution that transformed the side entry of the home, while remaining architecturally proportionate to the existing structure.
高級な片開きドア黒い玄関 (御影石の床、スレートの床) の写真
1
