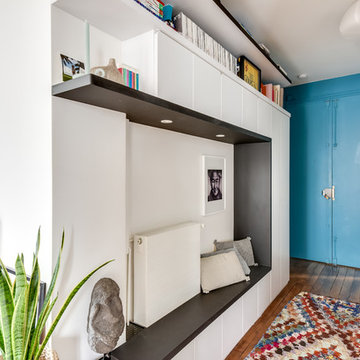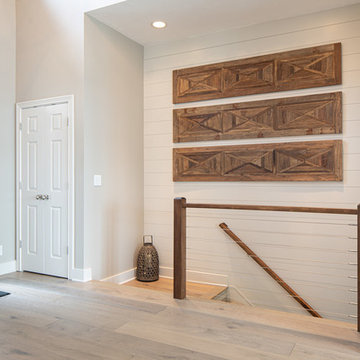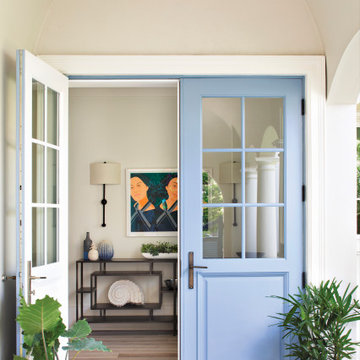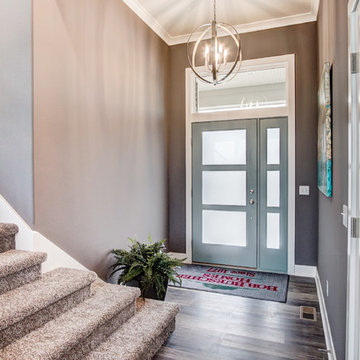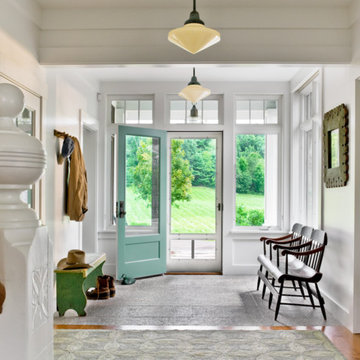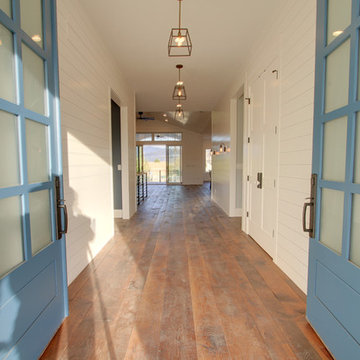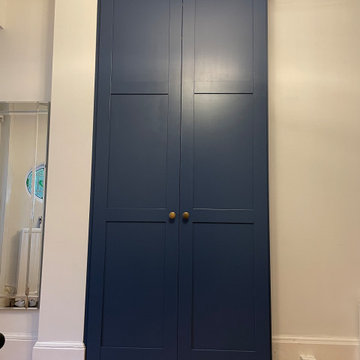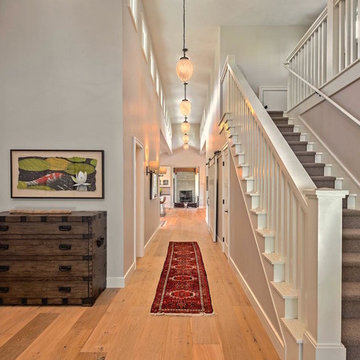高級な両開きドア、片開きドアベージュの玄関 (青いドア) の写真
絞り込み:
資材コスト
並び替え:今日の人気順
写真 1〜20 枚目(全 33 枚)

Boasting a large terrace with long reaching sea views across the River Fal and to Pendennis Point, Seahorse was a full property renovation managed by Warren French.
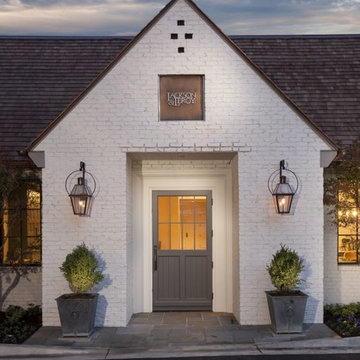
Bevolo French Quarter Lanterns on Yoke Hanger flank the entry.
ニューオリンズにある高級なトラディショナルスタイルのおしゃれな玄関 (白い壁、青いドア、グレーの床、レンガ壁) の写真
ニューオリンズにある高級なトラディショナルスタイルのおしゃれな玄関 (白い壁、青いドア、グレーの床、レンガ壁) の写真
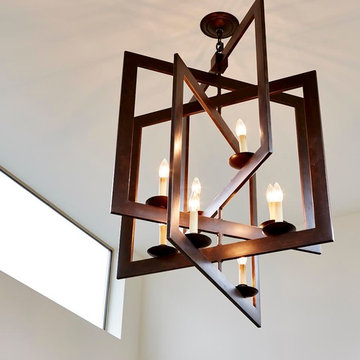
Entryway lighting in East Bay home.
Photos by Eric Zepeda Studio
サンフランシスコにある高級な中くらいなミッドセンチュリースタイルのおしゃれな玄関ロビー (白い壁、トラバーチンの床、青いドア) の写真
サンフランシスコにある高級な中くらいなミッドセンチュリースタイルのおしゃれな玄関ロビー (白い壁、トラバーチンの床、青いドア) の写真

This Riverdale semi-detached whole home renovation features some of the most frequently requested upgrades from Carter Fox clients: open-concept living, more light, a new kitchen and a more effective solution for the entry area.
To deliver this wish list, we removed most of the interior walls on the main floor, upgraded the kitchen, and added a large sliding glass door across the back wall. We also built a new wall separating the entrance and living room, and built in a custom bench seat and storage area.
Upstairs, we expanded one room to create a dedicated laundry room and created a larger 2nd floor bathroom. In the master bedroom we installed a wall of closets. Finally we updated all electrical and plumbing, painted and installed new flooring throughout the house.
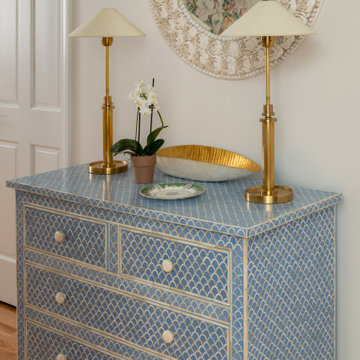
This is a small entry way on the other side of a customized media and fireplace wall
ボストンにある高級な小さなトランジショナルスタイルのおしゃれな玄関ラウンジ (白い壁、淡色無垢フローリング、青いドア、茶色い床) の写真
ボストンにある高級な小さなトランジショナルスタイルのおしゃれな玄関ラウンジ (白い壁、淡色無垢フローリング、青いドア、茶色い床) の写真
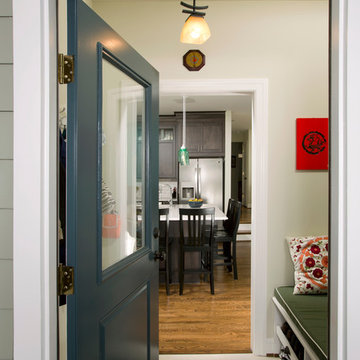
Now when you enter or exit this home there is a spot to sit down and put on or take off your shoes! Behind the open door are hooks for coats, umbrellas, and backpacks.
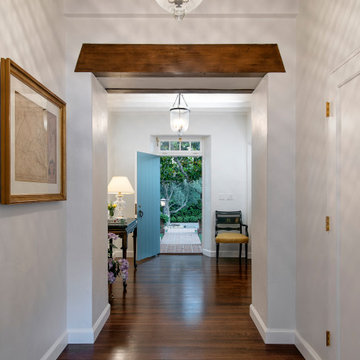
The formal entry and hall features wood beams, a signature of George Washington Smith's 1920's architectural design.
Architect: Danny Longwill, Two Trees Architecture
Photography: Jim Bartsch
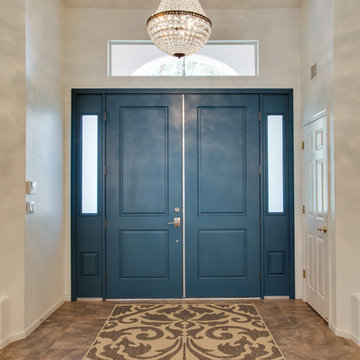
James Stewart
フェニックスにある高級な中くらいなトランジショナルスタイルのおしゃれな玄関ロビー (白い壁、磁器タイルの床、青いドア) の写真
フェニックスにある高級な中くらいなトランジショナルスタイルのおしゃれな玄関ロビー (白い壁、磁器タイルの床、青いドア) の写真
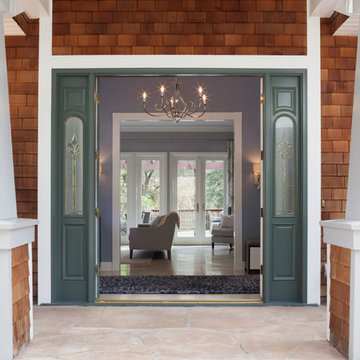
The tones of the entry doors and interior walls give a glimpse of the color scheme within the home, while the Twist Chandelier by Circa Lighting and the abstract area rug add a touch of glamour.
Photo: Caren Alpert
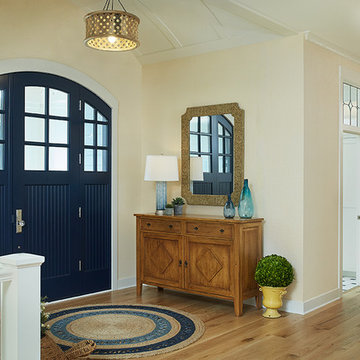
Builder: Segard Builders
Photographer: Ashley Avila Photography
Symmetry and traditional sensibilities drive this homes stately style. Flanking garages compliment a grand entrance and frame a roundabout style motor court. On axis, and centered on the homes roofline is a traditional A-frame dormer. The walkout rear elevation is covered by a paired column gallery that is connected to the main levels living, dining, and master bedroom. Inside, the foyer is centrally located, and flanked to the right by a grand staircase. To the left of the foyer is the homes private master suite featuring a roomy study, expansive dressing room, and bedroom. The dining room is surrounded on three sides by large windows and a pair of French doors open onto a separate outdoor grill space. The kitchen island, with seating for seven, is strategically placed on axis to the living room fireplace and the dining room table. Taking a trip down the grand staircase reveals the lower level living room, which serves as an entertainment space between the private bedrooms to the left and separate guest bedroom suite to the right. Rounding out this plans key features is the attached garage, which has its own separate staircase connecting it to the lower level as well as the bonus room above.
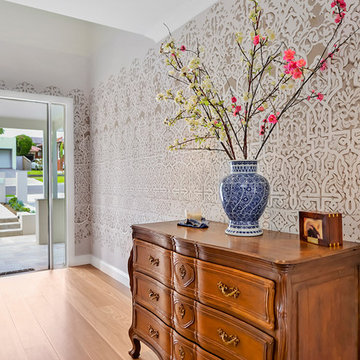
Hamptons inspired with a contemporary Aussie twist, this five-bedroom home in Ryde was custom designed and built by Horizon Homes to the specifications of the owners, who wanted an extra wide hallway, media room, and upstairs and downstairs living areas. The ground floor living area flows through to the kitchen, generous butler's pantry and outdoor BBQ area overlooking the garden.
高級な両開きドア、片開きドアベージュの玄関 (青いドア) の写真
1
