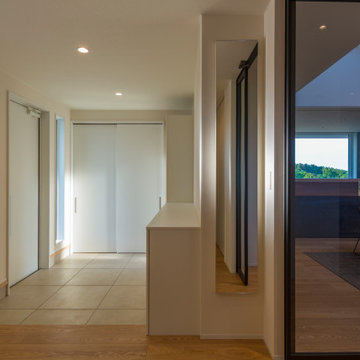高級な玄関 (クロスの天井、淡色無垢フローリング、スレートの床) の写真
絞り込み:
資材コスト
並び替え:今日の人気順
写真 1〜20 枚目(全 25 枚)
1/5

リビングと庭をつなぐウッドデッキがほしい。
ひろくおおきなLDKでくつろぎたい。
家事動線をギュっとまとめて楽になるように。
こどもたちが遊べる小さなタタミコーナー。
無垢フローリングは節の少ないオークフロアを。
家族みんなで動線を考え、たったひとつ間取りにたどり着いた。
光と風を取り入れ、快適に暮らせるようなつくりを。
そんな理想を取り入れた建築計画を一緒に考えました。
そして、家族の想いがまたひとつカタチになりました。

大家族の靴をしまうための収納を大きく設け、靴以外にもコートをかけられるように工夫しています。
また、足腰が心配な年配の方でも使いやすいようにベンチ兼収納を設けて、さらには手すり替わりに天井まで続く丸柱をたてました。
他の地域にある高級な広い和モダンなおしゃれな玄関 (白い壁、淡色無垢フローリング、濃色木目調のドア、茶色い床、クロスの天井、壁紙、白い天井) の写真
他の地域にある高級な広い和モダンなおしゃれな玄関 (白い壁、淡色無垢フローリング、濃色木目調のドア、茶色い床、クロスの天井、壁紙、白い天井) の写真

The back of this 1920s brick and siding Cape Cod gets a compact addition to create a new Family room, open Kitchen, Covered Entry, and Master Bedroom Suite above. European-styling of the interior was a consideration throughout the design process, as well as with the materials and finishes. The project includes all cabinetry, built-ins, shelving and trim work (even down to the towel bars!) custom made on site by the home owner.
Photography by Kmiecik Imagery
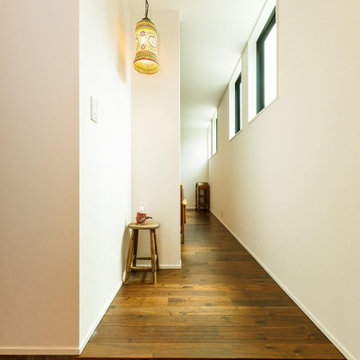
シンプルな玄関には、リビングとの間に建具を設けず、オープンなスタイルに。以前の住まいから大切に使っていたステンドグラスのペンダントライトをぶら下げるスペースを設けて、印象的に空間を演出しました。
東京都下にある高級な中くらいなインダストリアルスタイルのおしゃれな玄関ホール (白い壁、淡色無垢フローリング、茶色い床、クロスの天井、壁紙、白い天井) の写真
東京都下にある高級な中くらいなインダストリアルスタイルのおしゃれな玄関ホール (白い壁、淡色無垢フローリング、茶色い床、クロスの天井、壁紙、白い天井) の写真
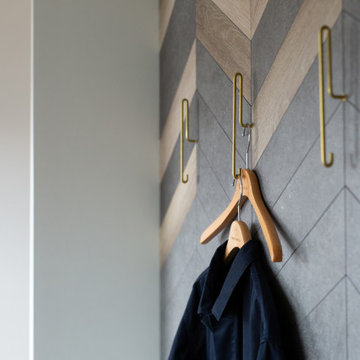
玄関に洋服や荷物を置けるスペースを設けることで、お客様が来た際、出掛ける際のひと手間が省くことできます。
名古屋にある高級な中くらいなインダストリアルスタイルのおしゃれな玄関ホール (グレーの壁、淡色無垢フローリング、ベージュの床、クロスの天井、パネル壁) の写真
名古屋にある高級な中くらいなインダストリアルスタイルのおしゃれな玄関ホール (グレーの壁、淡色無垢フローリング、ベージュの床、クロスの天井、パネル壁) の写真

玄関ホールから、階段で二階の広間につながリマス。
他の地域にある高級な小さなおしゃれな玄関ホール (マルチカラーの壁、淡色無垢フローリング、淡色木目調のドア、ベージュの床、クロスの天井) の写真
他の地域にある高級な小さなおしゃれな玄関ホール (マルチカラーの壁、淡色無垢フローリング、淡色木目調のドア、ベージュの床、クロスの天井) の写真
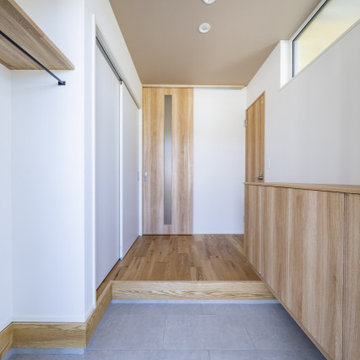
リビングと庭をつなぐウッドデッキがほしい。
ひろくおおきなLDKでくつろぎたい。
家事動線をギュっとまとめて楽になるように。
こどもたちが遊べる小さなタタミコーナー。
無垢フローリングは節の少ないオークフロアを。
家族みんなで動線を考え、たったひとつ間取りにたどり着いた。
光と風を取り入れ、快適に暮らせるようなつくりを。
そんな理想を取り入れた建築計画を一緒に考えました。
そして、家族の想いがまたひとつカタチになりました。
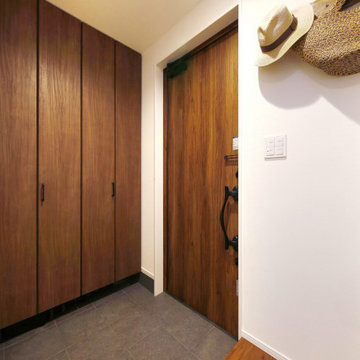
天井までたっぷり入る玄関収納を設置。将来家族が増えても玄関はスッキリで、雑然としません。玄関ドア、収納建具、フローリングなど、限られた空間でも美しくコーディネート。
東京都下にある高級な小さなインダストリアルスタイルのおしゃれな玄関ロビー (白い壁、スレートの床、茶色いドア、グレーの床、クロスの天井、壁紙) の写真
東京都下にある高級な小さなインダストリアルスタイルのおしゃれな玄関ロビー (白い壁、スレートの床、茶色いドア、グレーの床、クロスの天井、壁紙) の写真
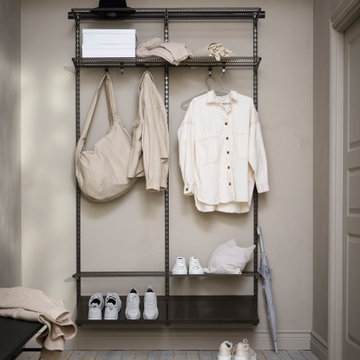
Se trata de un vestidor de entrada - hall básico en color grafito. Cuenta con colgadores para la ropa, zapateros y estanterías ventiladas para colocar otro tipo de accesorios.
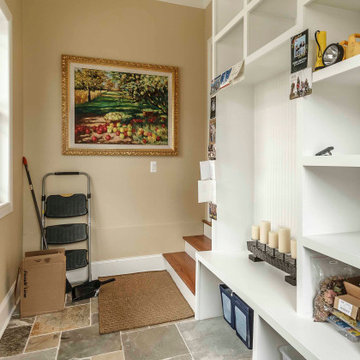
mudroom
デトロイトにある高級な中くらいなトラディショナルスタイルのおしゃれな玄関 (ベージュの壁、スレートの床、白いドア、マルチカラーの床、クロスの天井、壁紙、白い天井) の写真
デトロイトにある高級な中くらいなトラディショナルスタイルのおしゃれな玄関 (ベージュの壁、スレートの床、白いドア、マルチカラーの床、クロスの天井、壁紙、白い天井) の写真
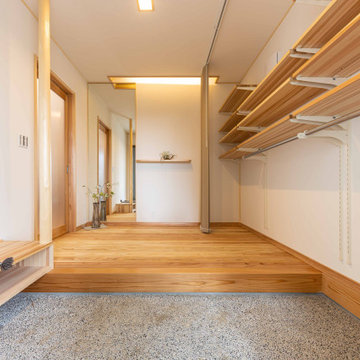
大家族の靴をしまうための収納を大きく設け、靴以外にもコートをかけられるように工夫しています。
また、足腰が心配な年配の方でも使いやすいようにベンチ兼収納を設けて、さらには手すり替わりに天井まで続く丸柱をたてました。
他の地域にある高級な広い和モダンなおしゃれな玄関 (白い壁、淡色無垢フローリング、濃色木目調のドア、茶色い床、クロスの天井、壁紙、白い天井) の写真
他の地域にある高級な広い和モダンなおしゃれな玄関 (白い壁、淡色無垢フローリング、濃色木目調のドア、茶色い床、クロスの天井、壁紙、白い天井) の写真
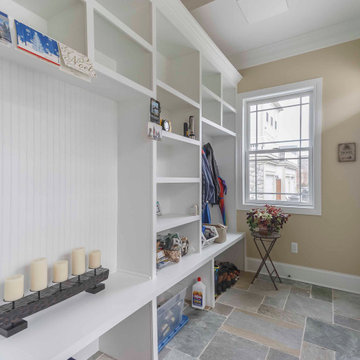
デトロイトにある高級な中くらいなトラディショナルスタイルのおしゃれなマッドルーム (ベージュの壁、スレートの床、白いドア、マルチカラーの床、クロスの天井、壁紙、白い天井) の写真
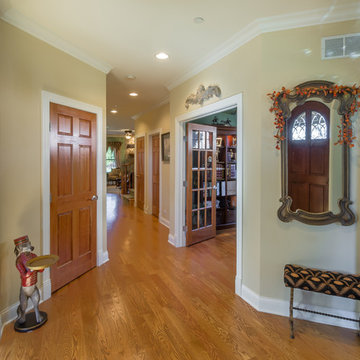
The front door opens to a spacious entry hall with coat closet, access to the formal parlor and dining rooms, with views to the den and family room beyond.
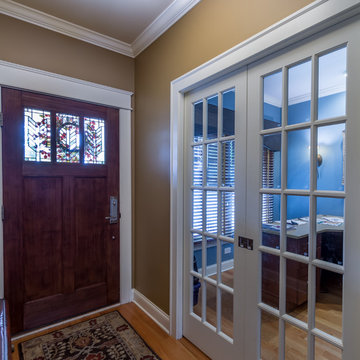
This compact entry has a home office immediately adjacent.
Photo by Kmiecik Imagery.
シカゴにある高級な小さなトラディショナルスタイルのおしゃれな玄関ホール (茶色い壁、淡色無垢フローリング、木目調のドア、茶色い床、クロスの天井、壁紙、白い天井) の写真
シカゴにある高級な小さなトラディショナルスタイルのおしゃれな玄関ホール (茶色い壁、淡色無垢フローリング、木目調のドア、茶色い床、クロスの天井、壁紙、白い天井) の写真
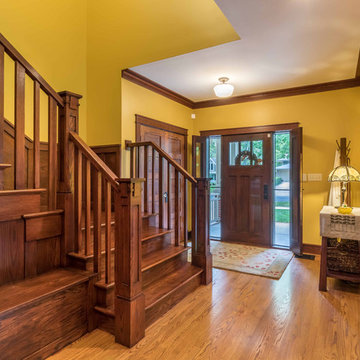
The Entry foyer provides an ample coat closet, as well as space for greeting guests. The unique front door includes operable sidelights for additional light and ventilation. This space opens to the Stair, Den, and Hall which leads to the primary living spaces and core of the home. The Stair includes a comfortable built-in lift-up bench for storage. Beautifully detailed stained oak trim is highlighted throughout the home.

The Entry foyer provides an ample coat closet, as well as space for greeting guests. The unique front door includes operable sidelights for additional light and ventilation. This space opens to the Stair, Den, and Hall which leads to the primary living spaces and core of the home. The Stair includes a comfortable built-in lift-up bench for storage. Beautifully detailed stained oak trim is highlighted throughout the home.

The Entry foyer provides an ample coat closet, as well as space for greeting guests. The unique front door includes operable sidelights for additional light and ventilation. This space opens to the Stair, Den, and Hall which leads to the primary living spaces and core of the home. The Stair includes a comfortable built-in lift-up bench for storage. Beautifully detailed stained oak trim is highlighted throughout the home.
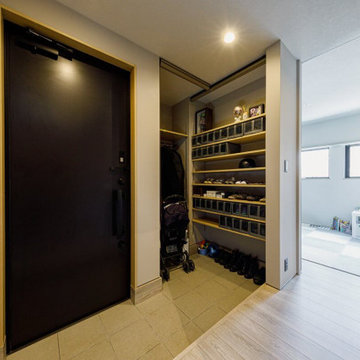
奥行きのある土間スペースがあり、収納力抜群の玄関ホール。ベビーカーはもちろん、コート類までスッキリ収納することができます。
東京都下にある高級な中くらいなインダストリアルスタイルのおしゃれな玄関 (黒いドア、白い壁、淡色無垢フローリング、グレーの床、クロスの天井、壁紙、白い天井) の写真
東京都下にある高級な中くらいなインダストリアルスタイルのおしゃれな玄関 (黒いドア、白い壁、淡色無垢フローリング、グレーの床、クロスの天井、壁紙、白い天井) の写真
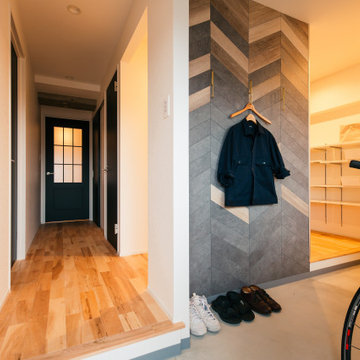
玄関入口付近には、フロアタイルを壁面貼りしたアクセント。お客様を出迎える場所として、施主様を出迎える場所として印象ある空間に
名古屋にある高級な中くらいなインダストリアルスタイルのおしゃれな玄関ホール (グレーの壁、淡色無垢フローリング、ベージュの床、クロスの天井、パネル壁) の写真
名古屋にある高級な中くらいなインダストリアルスタイルのおしゃれな玄関ホール (グレーの壁、淡色無垢フローリング、ベージュの床、クロスの天井、パネル壁) の写真
高級な玄関 (クロスの天井、淡色無垢フローリング、スレートの床) の写真
1
