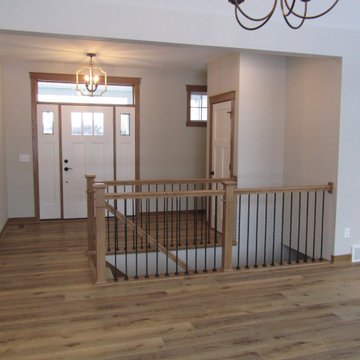高級な玄関 (三角天井、ベージュの壁、黄色い壁) の写真
絞り込み:
資材コスト
並び替え:今日の人気順
写真 1〜20 枚目(全 81 枚)
1/5

Light pours in through the five-light pivot door.
インディアナポリスにある高級な広いコンテンポラリースタイルのおしゃれな玄関ドア (ベージュの壁、無垢フローリング、木目調のドア、茶色い床、三角天井) の写真
インディアナポリスにある高級な広いコンテンポラリースタイルのおしゃれな玄関ドア (ベージュの壁、無垢フローリング、木目調のドア、茶色い床、三角天井) の写真
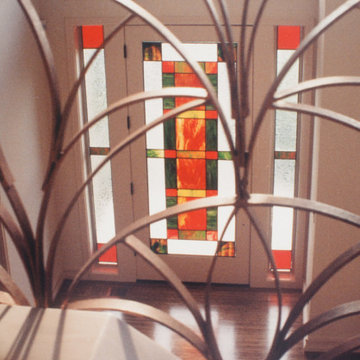
The front door showcases contemporary stained glass panels that cast beautiful tonal light into the foyer.
Seen here through the wrought iron banister of the stairway.
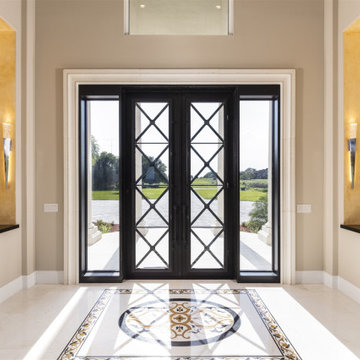
Striking double door glass and iron entry opens to a foyer with flanking niches to display artwork. A custom inlay denotes the space and a window above the door provides additional natural lighting
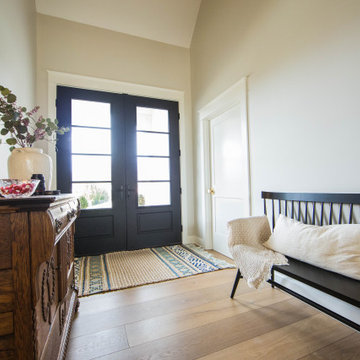
New entry doors, flooring and paint brighten the home's entry.
インディアナポリスにある高級な中くらいなトラディショナルスタイルのおしゃれな玄関ドア (ベージュの壁、無垢フローリング、濃色木目調のドア、茶色い床、三角天井) の写真
インディアナポリスにある高級な中くらいなトラディショナルスタイルのおしゃれな玄関ドア (ベージュの壁、無垢フローリング、濃色木目調のドア、茶色い床、三角天井) の写真
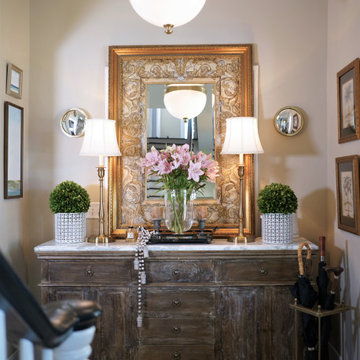
This is a shot of one of the gallery walls in The Coburn Hutchinson House in Summerville, SC at the Entry Foyer
チャールストンにある高級な小さなトラディショナルスタイルのおしゃれな玄関ロビー (ベージュの壁、無垢フローリング、黄色いドア、茶色い床、三角天井、全タイプの壁の仕上げ) の写真
チャールストンにある高級な小さなトラディショナルスタイルのおしゃれな玄関ロビー (ベージュの壁、無垢フローリング、黄色いドア、茶色い床、三角天井、全タイプの壁の仕上げ) の写真
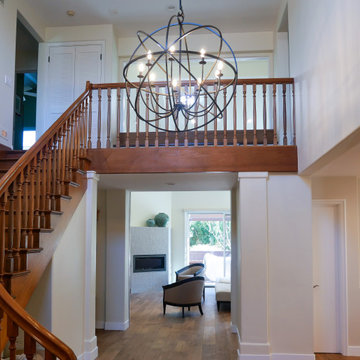
ロサンゼルスにある高級な中くらいなトランジショナルスタイルのおしゃれな玄関ロビー (ベージュの壁、無垢フローリング、茶色いドア、茶色い床、三角天井) の写真
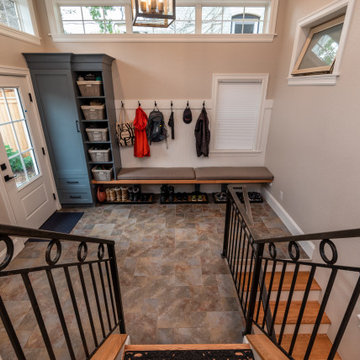
Custom handrails
デンバーにある高級な広いカントリー風のおしゃれなマッドルーム (ベージュの壁、セラミックタイルの床、マルチカラーの床、三角天井) の写真
デンバーにある高級な広いカントリー風のおしゃれなマッドルーム (ベージュの壁、セラミックタイルの床、マルチカラーの床、三角天井) の写真
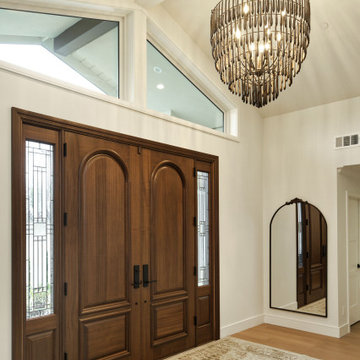
サンフランシスコにある高級な広いトランジショナルスタイルのおしゃれな玄関ロビー (ベージュの壁、淡色無垢フローリング、濃色木目調のドア、マルチカラーの床、三角天井) の写真
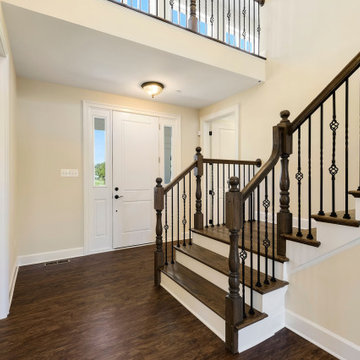
ワシントンD.C.にある高級な広いカントリー風のおしゃれな玄関ドア (ベージュの壁、濃色無垢フローリング、白いドア、茶色い床、三角天井、パネル壁、白い天井) の写真
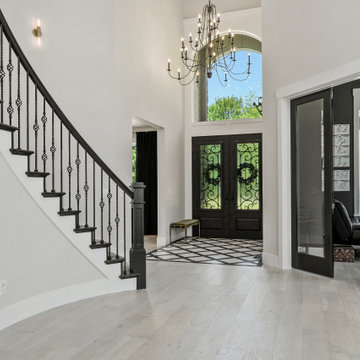
Entry foyer of the Stetson. View House Plan THD-4607: https://www.thehousedesigners.com/plan/stetson-4607/
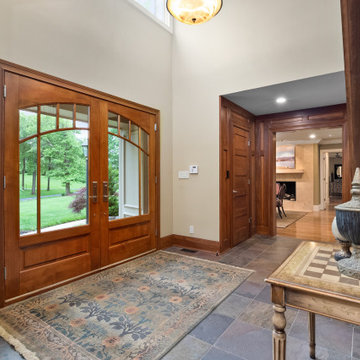
Two story entry foyer with beautiful custom double doors.
セントルイスにある高級な広いトラディショナルスタイルのおしゃれな玄関ロビー (ベージュの壁、スレートの床、木目調のドア、マルチカラーの床、三角天井、板張り壁) の写真
セントルイスにある高級な広いトラディショナルスタイルのおしゃれな玄関ロビー (ベージュの壁、スレートの床、木目調のドア、マルチカラーの床、三角天井、板張り壁) の写真
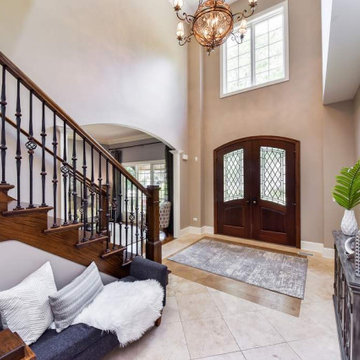
A beautiful round top exterior double door is complemented by the arched entry into the living room.
シカゴにある高級な広いトランジショナルスタイルのおしゃれな玄関ロビー (ベージュの壁、磁器タイルの床、濃色木目調のドア、ベージュの床、三角天井) の写真
シカゴにある高級な広いトランジショナルスタイルのおしゃれな玄関ロビー (ベージュの壁、磁器タイルの床、濃色木目調のドア、ベージュの床、三角天井) の写真
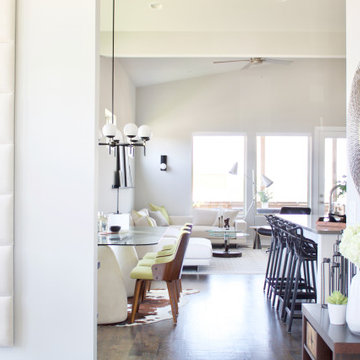
Shop My Design here: https://designbychristinaperry.com/boxwood-project-entry/
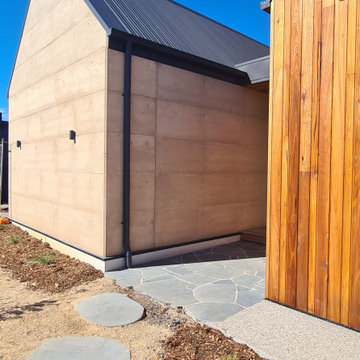
Rammed Earth and Silvertop Ash Cladded walls complemented by bluestone crazy paving
ジーロングにある高級な中くらいなビーチスタイルのおしゃれな玄関ロビー (ベージュの壁、無垢フローリング、淡色木目調のドア、ベージュの床、三角天井) の写真
ジーロングにある高級な中くらいなビーチスタイルのおしゃれな玄関ロビー (ベージュの壁、無垢フローリング、淡色木目調のドア、ベージュの床、三角天井) の写真
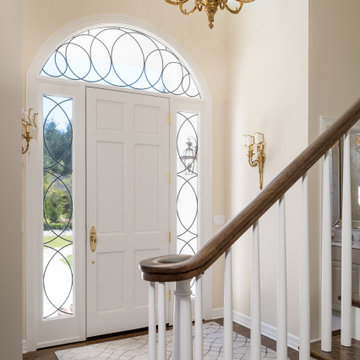
The couple’s new stairs, visible upon entrance to their home, are now much more in line with the first impression they want to give. The existing carpet was removed to highlight the refinished hardwoods, and the banister was modernized slightly to feature the rich espresso wood color. The existing front door, while allowing for a lot of natural light, was dated. The new door allows for even more light, with a bonus of offering an artistic feature. Larger windows were installed above the front door to maximize natural light into the entryway.

We enlarged the openings to the Breakfast/ Family Room and the Sun Room without disturbing the structural walls. That added space for the bar seating the homeowner loved! The homeowners also raved about all the extra space we gained in the kitchen remodel by adding cabinet pantries that created more space for appliances, special glassware and dish collections along with food storage. To do this we removed pantry walls that wasted space. Notice the Travertine Countertops continue up the wall as a Backsplash! We then updated the main level living spaces with their belongings lovingly edited and decorated with attention to detail.
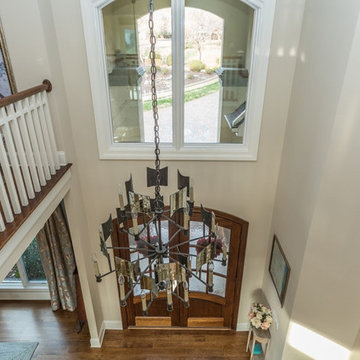
Changed from wrought iron baluster to post and picket style to give this home a cozy lake feel. Fixture from Lee Lighting
シャーロットにある高級な広いコンテンポラリースタイルのおしゃれな玄関ロビー (ベージュの壁、無垢フローリング、茶色い床、濃色木目調のドア、三角天井) の写真
シャーロットにある高級な広いコンテンポラリースタイルのおしゃれな玄関ロビー (ベージュの壁、無垢フローリング、茶色い床、濃色木目調のドア、三角天井) の写真
高級な玄関 (三角天井、ベージュの壁、黄色い壁) の写真
1


