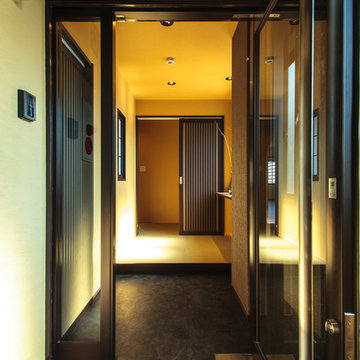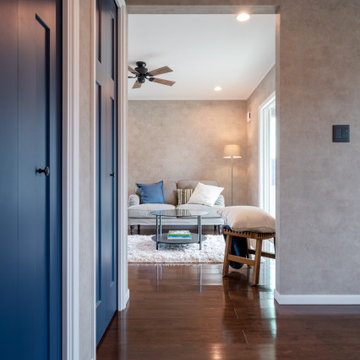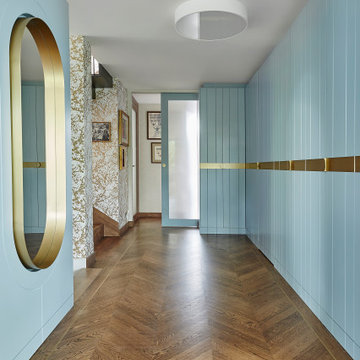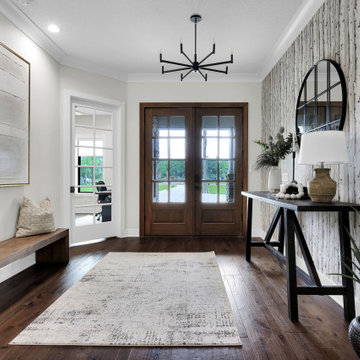高級な玄関 (三角天井、クロスの天井、壁紙) の写真
絞り込み:
資材コスト
並び替え:今日の人気順
写真 1〜20 枚目(全 190 枚)
1/5
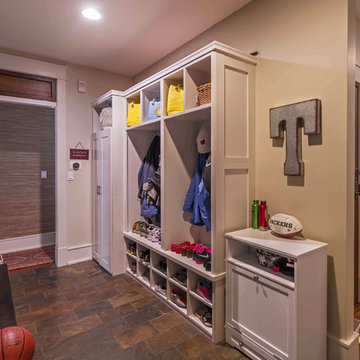
New Craftsman style home, approx 3200sf on 60' wide lot. Views from the street, highlighting front porch, large overhangs, Craftsman detailing. Photos by Robert McKendrick Photography.

製作建具によるレッドシダーの玄関引戸を開けると、大きな玄関ホールが迎えます。玄関ホールから、和室の客間、親世帯エリア、子世帯エリアへとアクセスすることができます。
他の地域にある高級な広い和モダンなおしゃれな玄関ホール (白い壁、無垢フローリング、木目調のドア、茶色い床、クロスの天井、壁紙、白い天井) の写真
他の地域にある高級な広い和モダンなおしゃれな玄関ホール (白い壁、無垢フローリング、木目調のドア、茶色い床、クロスの天井、壁紙、白い天井) の写真

Interior entry
ロサンゼルスにある高級な小さなトランジショナルスタイルのおしゃれな玄関ロビー (青い壁、青いドア、ベージュの床、クロスの天井、壁紙、無垢フローリング) の写真
ロサンゼルスにある高級な小さなトランジショナルスタイルのおしゃれな玄関ロビー (青い壁、青いドア、ベージュの床、クロスの天井、壁紙、無垢フローリング) の写真

Vancouver Special Revamp
バンクーバーにある高級な広いミッドセンチュリースタイルのおしゃれな玄関ロビー (白い壁、磁器タイルの床、黒いドア、白い床、クロスの天井、壁紙) の写真
バンクーバーにある高級な広いミッドセンチュリースタイルのおしゃれな玄関ロビー (白い壁、磁器タイルの床、黒いドア、白い床、クロスの天井、壁紙) の写真

This foyer is inviting and stylish. From the decorative accessories to the hand-painted ceiling, everything complements one another to create a grand entry. Visit our interior designers & home designer Dallas website for more details >>> https://dkorhome.com/project/modern-asian-inspired-interior-design/
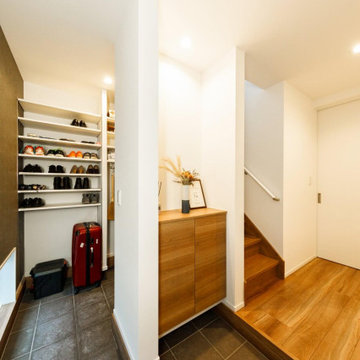
玄関のバックヤードには、シューズクロークを設置。階段下を効率的に生かした空間で、限られた敷地を有効活用しています。「リガードさんは施工中でも相談に乗ってくれます。施工中にシューズクローク内の袖壁が窮屈に感じたので、取り除きたいとお願いすると、気軽に応じてくれました」とFさん。
東京都下にある高級な中くらいなインダストリアルスタイルのおしゃれな玄関 (白い壁、黒いドア、グレーの床、クロスの天井、壁紙、白い天井) の写真
東京都下にある高級な中くらいなインダストリアルスタイルのおしゃれな玄関 (白い壁、黒いドア、グレーの床、クロスの天井、壁紙、白い天井) の写真
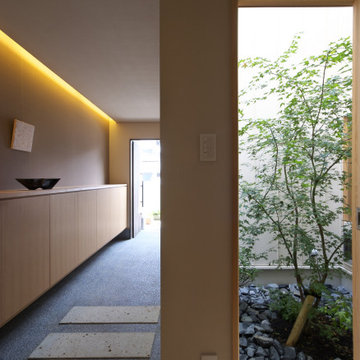
いろはの家(名古屋市)玄関ホール
名古屋にある高級な中くらいなアジアンスタイルのおしゃれな玄関ホール (白い壁、無垢フローリング、クロスの天井、白い天井、濃色木目調のドア、壁紙) の写真
名古屋にある高級な中くらいなアジアンスタイルのおしゃれな玄関ホール (白い壁、無垢フローリング、クロスの天井、白い天井、濃色木目調のドア、壁紙) の写真

Entry into a modern family home filled with color and textures.
カルガリーにある高級な中くらいなモダンスタイルのおしゃれな玄関ロビー (グレーの壁、淡色無垢フローリング、淡色木目調のドア、ベージュの床、三角天井、壁紙) の写真
カルガリーにある高級な中くらいなモダンスタイルのおしゃれな玄関ロビー (グレーの壁、淡色無垢フローリング、淡色木目調のドア、ベージュの床、三角天井、壁紙) の写真

リビングと庭をつなぐウッドデッキがほしい。
ひろくおおきなLDKでくつろぎたい。
家事動線をギュっとまとめて楽になるように。
こどもたちが遊べる小さなタタミコーナー。
無垢フローリングは節の少ないオークフロアを。
家族みんなで動線を考え、たったひとつ間取りにたどり着いた。
光と風を取り入れ、快適に暮らせるようなつくりを。
そんな理想を取り入れた建築計画を一緒に考えました。
そして、家族の想いがまたひとつカタチになりました。

The Foyer continues with a dramatic custom marble wall covering , floating mahogany console, crystal lamps and an antiqued convex mirror, adding drama to the space.

I worked with my client to create a home that looked and functioned beautifully whilst minimising the impact on the environment. We reused furniture where possible, sourced antiques and used sustainable products where possible, ensuring we combined deliveries and used UK based companies where possible. The result is a unique family home.
We retained as much of the original arts and crafts features of this entrance hall including the oak floors, stair and balustrade. Mixing patterns through the stair runner, antique rug and alcove wallpaper creates an airy, yet warm and unique entrance.

サンフランシスコにある高級な小さなミッドセンチュリースタイルのおしゃれな玄関ドア (茶色い壁、無垢フローリング、白いドア、三角天井、壁紙) の写真
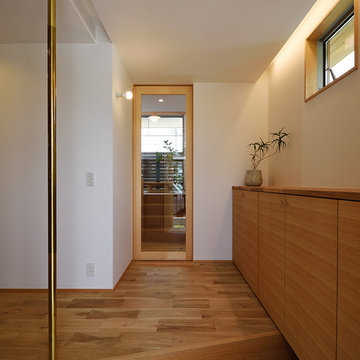
空間としての仕切りも兼ねた真鍮製のポールのある玄関です。
立ち上がる時、腰を掛けるとき等様々な場面で大活躍です。オリジナルの製作下足入れに取り付けられた真鍮のつまみも味わいがあります。また、下足入れの上部に設けられた間接照明からの光が、ご家族様のご帰宅を優しく出迎えてくれます。
玄関とリビングの引き戸に強化ガラスを入れた框戸を取り入れることで、視線が奥まで抜け、より広々と感じる空間に仕上がります。

This 6,000sf luxurious custom new construction 5-bedroom, 4-bath home combines elements of open-concept design with traditional, formal spaces, as well. Tall windows, large openings to the back yard, and clear views from room to room are abundant throughout. The 2-story entry boasts a gently curving stair, and a full view through openings to the glass-clad family room. The back stair is continuous from the basement to the finished 3rd floor / attic recreation room.
The interior is finished with the finest materials and detailing, with crown molding, coffered, tray and barrel vault ceilings, chair rail, arched openings, rounded corners, built-in niches and coves, wide halls, and 12' first floor ceilings with 10' second floor ceilings.
It sits at the end of a cul-de-sac in a wooded neighborhood, surrounded by old growth trees. The homeowners, who hail from Texas, believe that bigger is better, and this house was built to match their dreams. The brick - with stone and cast concrete accent elements - runs the full 3-stories of the home, on all sides. A paver driveway and covered patio are included, along with paver retaining wall carved into the hill, creating a secluded back yard play space for their young children.
Project photography by Kmieick Imagery.
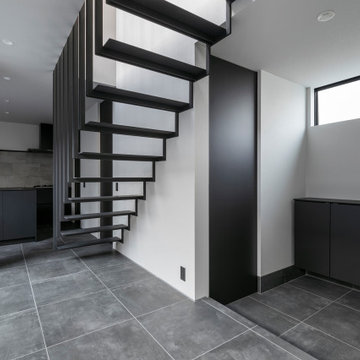
東京都下にある高級な中くらいなコンテンポラリースタイルのおしゃれな玄関 (グレーの壁、セラミックタイルの床、黒いドア、黒い床、クロスの天井、壁紙、グレーの天井) の写真
高級な玄関 (三角天井、クロスの天井、壁紙) の写真
1

