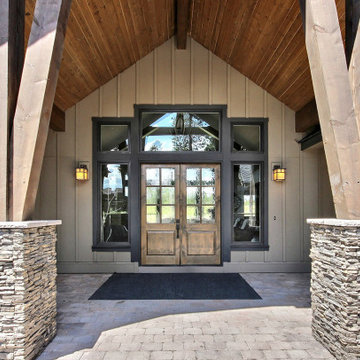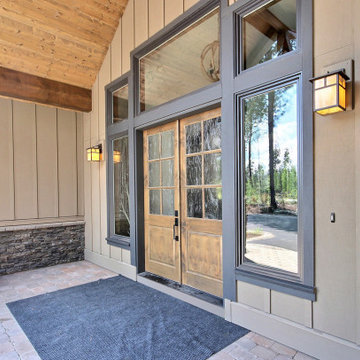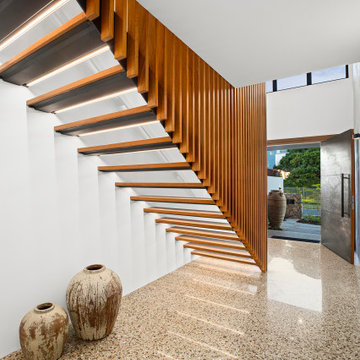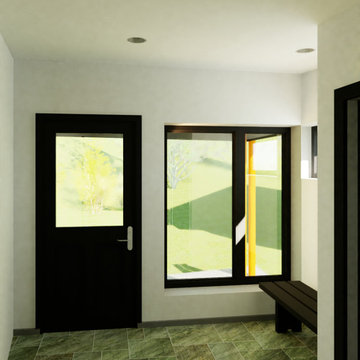高級な玄関 (三角天井、クロスの天井、コンクリートの床) の写真
絞り込み:
資材コスト
並び替え:今日の人気順
写真 1〜20 枚目(全 58 枚)
1/5

The cantilevered roof draws the eye outward toward an expansive patio and garden, replete with evergreen trees and blooming flowers. An inviting lawn, playground, and pool provide the perfect environment to play together and create lasting memories.
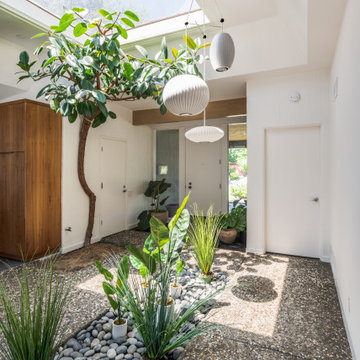
サクラメントにある高級な中くらいなミッドセンチュリースタイルのおしゃれな玄関ロビー (白い壁、コンクリートの床、白いドア、マルチカラーの床、三角天井) の写真
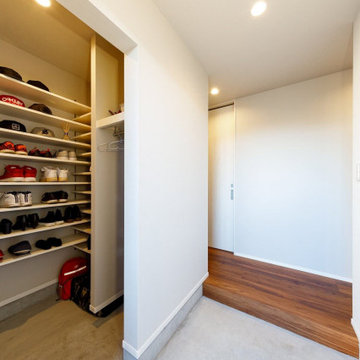
たっぷりと靴が収納できる土間収納を設けた玄関。シンプル&機能的。
東京都下にある高級な小さなインダストリアルスタイルのおしゃれな玄関 (白い壁、コンクリートの床、グレーの床、クロスの天井、壁紙、白い天井) の写真
東京都下にある高級な小さなインダストリアルスタイルのおしゃれな玄関 (白い壁、コンクリートの床、グレーの床、クロスの天井、壁紙、白い天井) の写真

Entry with Dutch door beyond the Dining Room with stair to reading room mezzanine above
ロサンゼルスにある高級な中くらいなコンテンポラリースタイルのおしゃれな玄関ドア (白い壁、コンクリートの床、濃色木目調のドア、グレーの床、三角天井) の写真
ロサンゼルスにある高級な中くらいなコンテンポラリースタイルのおしゃれな玄関ドア (白い壁、コンクリートの床、濃色木目調のドア、グレーの床、三角天井) の写真
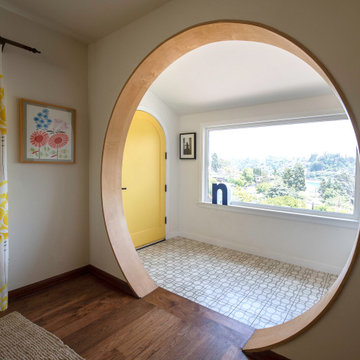
ロサンゼルスにある高級な広いエクレクティックスタイルのおしゃれな玄関ロビー (白い壁、コンクリートの床、黄色いドア、ベージュの床、三角天井) の写真
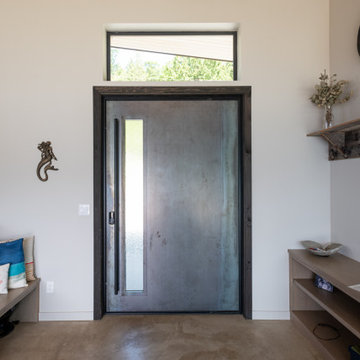
The custom front door is an oversized steel pivot door which provides a grand entrance to this beautiful home. The door is meant to patina over time which ties into the industrial design features of this home.
Design: H2D Architecture + Design
www.h2darchitects.com
Photos: Chad Coleman Photography
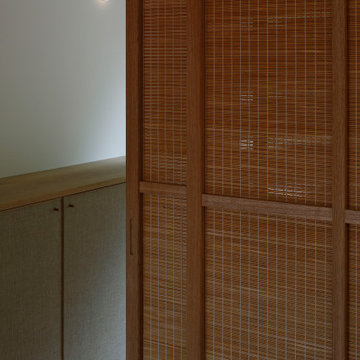
他の地域にある高級な中くらいなおしゃれな玄関 (白い壁、コンクリートの床、淡色木目調のドア、ベージュの床、クロスの天井、壁紙、白い天井) の写真
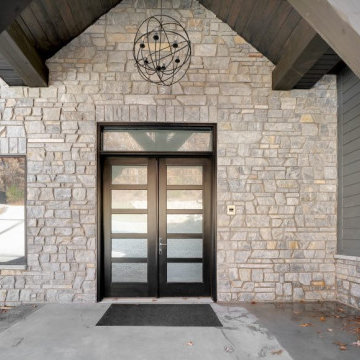
Classic style front entrance with Chamberlain dimensional cut marble natural stone veneer, vaulted ceiling, and modern chandelier. Chamberlain is a dimensional cut marble natural stone veneer. The stone is cut to heights of 2.25”, 5”, and 7.75” which creates clean and formal lines. Dimensional cut stone is also referred to as sawed height stone within the industry. Chamberlain has a deep depth of color with a tempered or washed-out looking surface over the darker blue and grey tones. The lighter whites and greys permeate the stone with occasional earthy browns from the minerals present within the ground. The texture of Chamberlain is rough due to how the stone naturally splits apart.
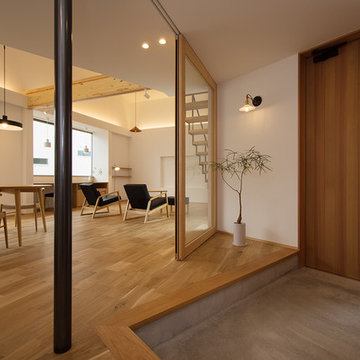
玄関ホールの木製のガラス引戸を開放すると広がる前面吹抜けの開放的なLDK。空間は、上部に向けられた間接照明によって優しく照らされ高い天井を強調しています。
他の地域にある高級な広い北欧スタイルのおしゃれな玄関ホール (白い壁、コンクリートの床、木目調のドア、グレーの床、クロスの天井、壁紙、白い天井) の写真
他の地域にある高級な広い北欧スタイルのおしゃれな玄関ホール (白い壁、コンクリートの床、木目調のドア、グレーの床、クロスの天井、壁紙、白い天井) の写真
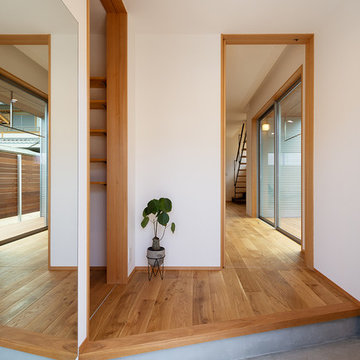
コンパクトな玄関ホール。土間収納と、キッチンへ続くパントリー、ダイニングキッチンへと繋がる空間です。下足等は土間収納に収納することで玄関はすっきりとシンプルな空間としました。
他の地域にある高級な小さなアジアンスタイルのおしゃれな玄関 (白い壁、コンクリートの床、淡色木目調のドア、グレーの床、クロスの天井、壁紙、白い天井) の写真
他の地域にある高級な小さなアジアンスタイルのおしゃれな玄関 (白い壁、コンクリートの床、淡色木目調のドア、グレーの床、クロスの天井、壁紙、白い天井) の写真
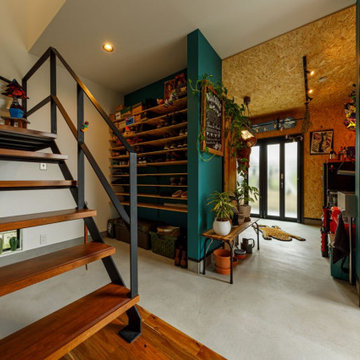
シューズクロークまで、まるでディスプレイされた空間のような、カッコ良さがあります。階段は一部のみアイアン製の手すりを採用。リガードの国分寺モデルハウスで見た手すりをご主人が気に入り、取り入れたものです。
東京23区にある高級な中くらいなインダストリアルスタイルのおしゃれなマッドルーム (白い壁、コンクリートの床、グレーの床、クロスの天井、壁紙) の写真
東京23区にある高級な中くらいなインダストリアルスタイルのおしゃれなマッドルーム (白い壁、コンクリートの床、グレーの床、クロスの天井、壁紙) の写真

West Coast Modern style lake house carved into a steep slope, requiring significant engineering support. Kitchen leads into a large pantry and mudroom combo.

The private residence gracefully greets its visitors, welcoming guests inside. The harmonious blend of steel and light wooden clapboards subtly suggests a fusion of delicacy and robust structural elements.
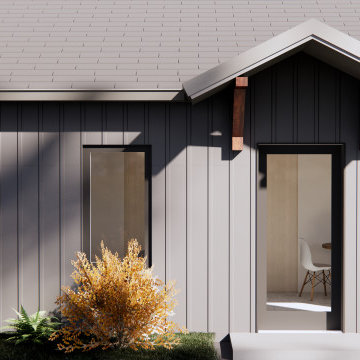
Exterior of 600 SF ADU. This design provides a simple aesthetic and 2 bedroom functionality all within a 600 SF footprint.
ポートランドにある高級な小さなコンテンポラリースタイルのおしゃれな玄関ドア (黒い壁、コンクリートの床、ガラスドア、三角天井) の写真
ポートランドにある高級な小さなコンテンポラリースタイルのおしゃれな玄関ドア (黒い壁、コンクリートの床、ガラスドア、三角天井) の写真
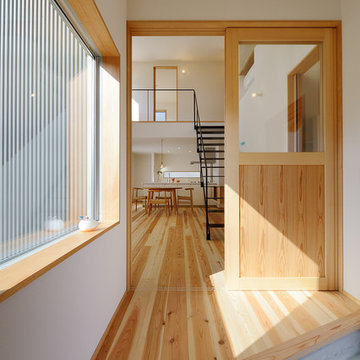
木製の玄関引戸を開けると正面には庭木の見える大きなピクチャーウインドウ。左手には大容量の土間収納があり、右手は大きな吹抜けのリビングダイニングへと繋がっています。リビングダイニングへの入口は、強化ガラスを嵌め込んだオリジナルの製作引違い戸です。
他の地域にある高級な中くらいな北欧スタイルのおしゃれな玄関ホール (白い壁、クロスの天井、壁紙、コンクリートの床、木目調のドア、グレーの床、白い天井) の写真
他の地域にある高級な中くらいな北欧スタイルのおしゃれな玄関ホール (白い壁、クロスの天井、壁紙、コンクリートの床、木目調のドア、グレーの床、白い天井) の写真
高級な玄関 (三角天井、クロスの天井、コンクリートの床) の写真
1

