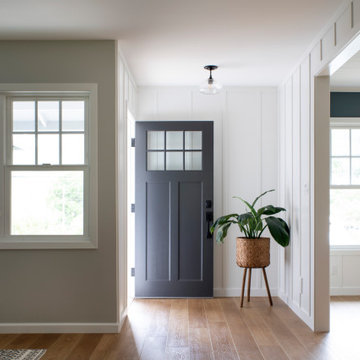高級な玄関 (塗装板張りの天井、板張り天井、茶色い床) の写真
絞り込み:
資材コスト
並び替え:今日の人気順
写真 1〜20 枚目(全 78 枚)
1/5

Gut renovation of an entryway and living room in an Upper East Side Co-Op Apartment by Bolster Renovation in New York City.
ニューヨークにある高級な小さなトラディショナルスタイルのおしゃれな玄関ロビー (白い壁、濃色無垢フローリング、茶色い床、塗装板張りの天井) の写真
ニューヨークにある高級な小さなトラディショナルスタイルのおしゃれな玄関ロビー (白い壁、濃色無垢フローリング、茶色い床、塗装板張りの天井) の写真

デヴォンにある高級な広いビーチスタイルのおしゃれな玄関ホール (黄色い壁、無垢フローリング、青いドア、茶色い床、塗装板張りの天井、パネル壁) の写真

This modern waterfront home was built for today’s contemporary lifestyle with the comfort of a family cottage. Walloon Lake Residence is a stunning three-story waterfront home with beautiful proportions and extreme attention to detail to give both timelessness and character. Horizontal wood siding wraps the perimeter and is broken up by floor-to-ceiling windows and moments of natural stone veneer.
The exterior features graceful stone pillars and a glass door entrance that lead into a large living room, dining room, home bar, and kitchen perfect for entertaining. With walls of large windows throughout, the design makes the most of the lakefront views. A large screened porch and expansive platform patio provide space for lounging and grilling.
Inside, the wooden slat decorative ceiling in the living room draws your eye upwards. The linear fireplace surround and hearth are the focal point on the main level. The home bar serves as a gathering place between the living room and kitchen. A large island with seating for five anchors the open concept kitchen and dining room. The strikingly modern range hood and custom slab kitchen cabinets elevate the design.
The floating staircase in the foyer acts as an accent element. A spacious master suite is situated on the upper level. Featuring large windows, a tray ceiling, double vanity, and a walk-in closet. The large walkout basement hosts another wet bar for entertaining with modern island pendant lighting.
Walloon Lake is located within the Little Traverse Bay Watershed and empties into Lake Michigan. It is considered an outstanding ecological, aesthetic, and recreational resource. The lake itself is unique in its shape, with three “arms” and two “shores” as well as a “foot” where the downtown village exists. Walloon Lake is a thriving northern Michigan small town with tons of character and energy, from snowmobiling and ice fishing in the winter to morel hunting and hiking in the spring, boating and golfing in the summer, and wine tasting and color touring in the fall.
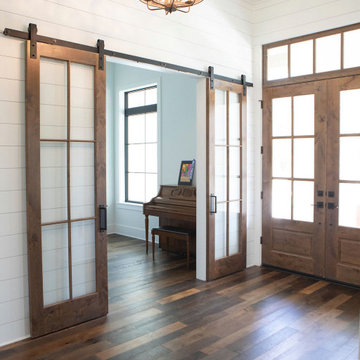
ヒューストンにある高級な広いカントリー風のおしゃれな玄関ロビー (白い壁、無垢フローリング、木目調のドア、茶色い床、塗装板張りの天井、塗装板張りの壁) の写真

In this design concept, Sarah Barnard, WELL AP + LEED AP developed two variations of objects, furniture, and artwork for the entryway of a home by the ocean. All of the materials and objects selected for this home project are Vegan. This option features a deep blue dutch door reflecting the color of the sea and a glass window that floods the space with natural light. These blue tones carry through the room in imagery and forms from the natural world, such as the painting of a Blue Heron installed above the sideboard. This option features a collection of contemporary ceramic objects, such as the stylized flush mount ceiling light and the ceramic lamp that resembles the form of a sea urchin. These objects are grounded by the vintage ceramic bowl and planter containing flowers. The sideboard, made from Danish oiled walnut, offers tidy storage options, while the tone of its wood finish harmonizes with the soothing blue of the room to create a welcoming entrance.

The entry is both grand and inviting. Minimally designed its demeanor is sophisticated. The entry features a live edge shelf, double dark bronze glass doors and a contrasting wood ceiling.
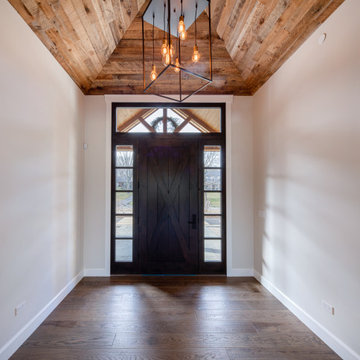
Entryway with custom wide plank flooring, large door, shiplap vaulted ceilings and chandelier.
シカゴにある高級な中くらいなカントリー風のおしゃれな玄関ロビー (白い壁、濃色無垢フローリング、濃色木目調のドア、茶色い床、塗装板張りの天井) の写真
シカゴにある高級な中くらいなカントリー風のおしゃれな玄関ロビー (白い壁、濃色無垢フローリング、濃色木目調のドア、茶色い床、塗装板張りの天井) の写真

Beach house on the harbor in Newport with coastal décor and bright inviting colors.
オレンジカウンティにある高級な中くらいなビーチスタイルのおしゃれな玄関ホール (白い壁、無垢フローリング、白いドア、茶色い床、板張り天井、壁紙) の写真
オレンジカウンティにある高級な中くらいなビーチスタイルのおしゃれな玄関ホール (白い壁、無垢フローリング、白いドア、茶色い床、板張り天井、壁紙) の写真

Entryway console
ロサンゼルスにある高級な小さなミッドセンチュリースタイルのおしゃれな玄関ドア (白い壁、淡色無垢フローリング、白いドア、茶色い床、塗装板張りの天井、白い天井) の写真
ロサンゼルスにある高級な小さなミッドセンチュリースタイルのおしゃれな玄関ドア (白い壁、淡色無垢フローリング、白いドア、茶色い床、塗装板張りの天井、白い天井) の写真
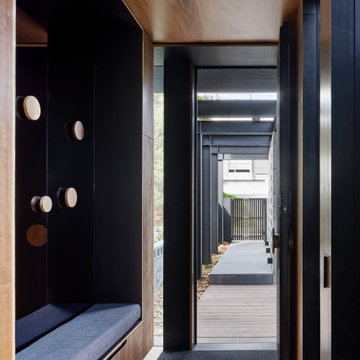
メルボルンにある高級な中くらいなモダンスタイルのおしゃれな玄関ドア (茶色い壁、無垢フローリング、木目調のドア、茶色い床、塗装板張りの天井、パネル壁) の写真
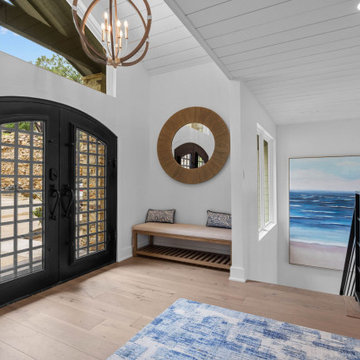
Dive into the realm of serene tranquility with us. Together, we will construct your idyllic lakeside retreat, addressing every minute detail from ambiance to furnishings.
With an admirable knack for merging modern chic with rustic charm, Susan Semmelmann is dedicated to delivering impressive designs that resonate with her clients' desires. Our bespoke textiles, window treatments, and furniture are thoughtfully crafted in our Fort Worth Fabric Studio; a thriving, locally-owned enterprise led by a woman who cherishes Texas' distinctive spirit.
Our vision envelops each room – drawing upon a lakeside-inspired aesthetic, we've envisioned an expansive, light-filled master bedroom that provides abundant wardrobe space; coupled with an astounding view of serene waters under pastel-dappled skies. For your quintessential living room, we've selected earthy, leaf-patterned fabrics to upholster your cozy sofas, echoing the lake's peaceful aura right inside your home.
Finally, to design your dream kitchen; we've aimed to merge lake house charm with up-to-the-minute sophistication. Along a single pathway; we've juxtaposed slate-gray cabinets and stone countertops with a seamlessly integrated sink, dishwasher, and double-door oven. With the generous countertop space at your disposal to create your dream kitchen; we will add a uniquely personal decorative touch that is sure to captivate your guests. For the most refreshing perspective on lakeside home design; trust Susan Semmelmann and her 25 years of Interior Design experience to make your visions a reality.
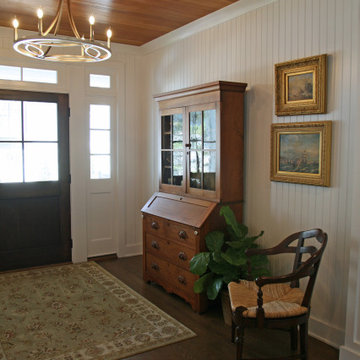
The understated entry to this new cottage re-used the 100 year old paneling from the cottage that was taken down. The senitment and the re-purpose makes coming home have new meaning.
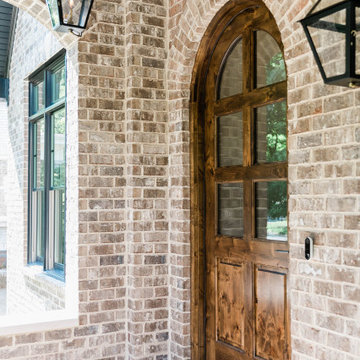
他の地域にある高級な広いトランジショナルスタイルのおしゃれな玄関ドア (レンガの床、木目調のドア、茶色い床、塗装板張りの天井、レンガ壁) の写真

To change the persona of the condominium and evoke the spirit of a New England cottage, Pineapple House designers use millwork detail on its walls and ceilings. This photo shows the lanai, were a shelf for display is inset in a jog in the wall. The custom window seat is wider than usual, so it can also serve as a daybed.
Aubry Reel Photography
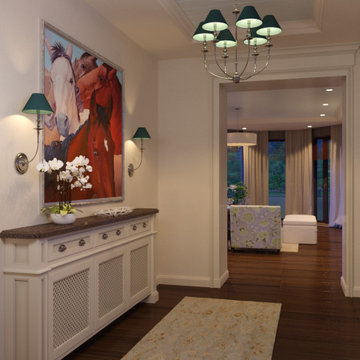
3D rendering of a foyer in traditional style. This image shows the space in the evening time.
ヒューストンにある高級なトラディショナルスタイルのおしゃれな玄関 (ベージュの壁、濃色無垢フローリング、茶色い床、塗装板張りの天井) の写真
ヒューストンにある高級なトラディショナルスタイルのおしゃれな玄関 (ベージュの壁、濃色無垢フローリング、茶色い床、塗装板張りの天井) の写真

デヴォンにある高級な広いビーチスタイルのおしゃれな玄関ホール (黄色い壁、無垢フローリング、青いドア、茶色い床、塗装板張りの天井、パネル壁) の写真
高級な玄関 (塗装板張りの天井、板張り天井、茶色い床) の写真
1



