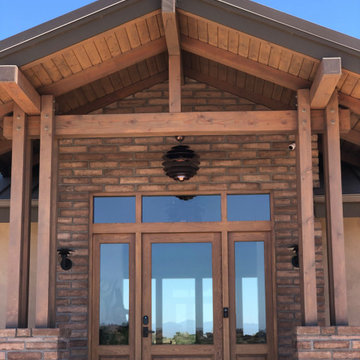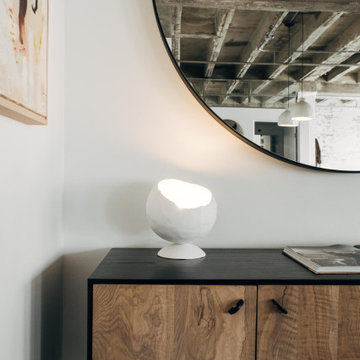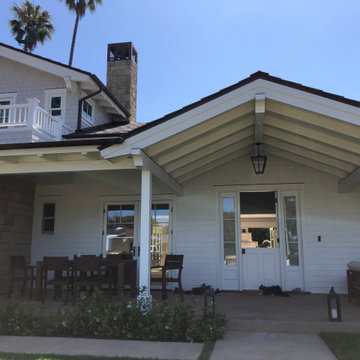高級な玄関 (全タイプの天井の仕上げ、表し梁、コンクリートの床、スレートの床) の写真
絞り込み:
資材コスト
並び替え:今日の人気順
写真 1〜20 枚目(全 34 枚)
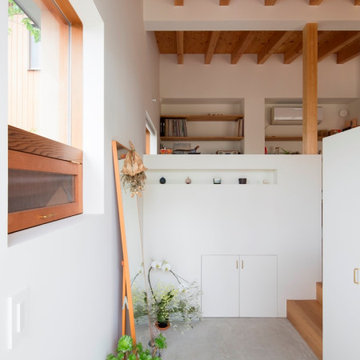
昔ながらの風情が残るのどかな地に建つ、平屋片流れのコンパクトな住まい。好きなインテリアや音楽に囲まれてのんびりと丁寧に、暮らしを楽しむプランを心掛けました。玄関をくぐると天井の登り梁がリズミカルに壁や窓と調和した心地よい空間が広がります。アイランドキッチンを中心に家族が集うLDKには好みのインテリアや観葉植物が飾られ、住まいに色どりを添えています。片流れの高い天井によってコンパクトながら家族それぞれが自由に趣味を楽しめる場所が配置されています。

We blended the client's cool and contemporary style with the home's classic midcentury architecture in this post and beam renovation. It was important to define each space within this open concept plan with strong symmetrical furniture and lighting. A special feature in the living room is the solid white oak built-in shelves designed to house our client's art while maximizing the height of the space.
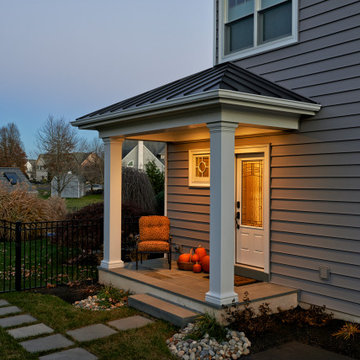
Our Clients came to us with a desire to renovate their home built in 1997, suburban home in Bucks County, Pennsylvania. The owners wished to create some individuality and transform the exterior side entry point of their home with timeless inspired character and purpose to match their lifestyle. One of the challenges during the preliminary phase of the project was to create a design solution that transformed the side entry of the home, while remaining architecturally proportionate to the existing structure.

We created this beautiful entrance that welcomes you into the house. The new retaining walls help terrace the yard and make it more usable space.
Photo: M. Orenich
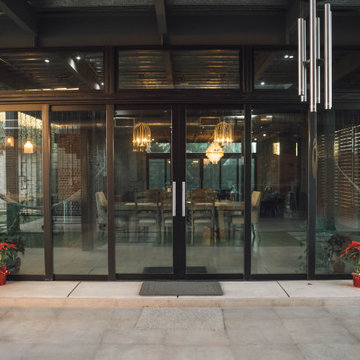
This pair of sliding doors opens conecting the interior with the extarior space in both sides of the house.
他の地域にある高級な広いインダストリアルスタイルのおしゃれな玄関ホール (グレーの壁、コンクリートの床、金属製ドア、グレーの床、表し梁) の写真
他の地域にある高級な広いインダストリアルスタイルのおしゃれな玄関ホール (グレーの壁、コンクリートの床、金属製ドア、グレーの床、表し梁) の写真

This lakefront diamond in the rough lot was waiting to be discovered by someone with a modern naturalistic vision and passion. Maintaining an eco-friendly, and sustainable build was at the top of the client priority list. Designed and situated to benefit from passive and active solar as well as through breezes from the lake, this indoor/outdoor living space truly establishes a symbiotic relationship with its natural surroundings. The pie-shaped lot provided significant challenges with a street width of 50ft, a steep shoreline buffer of 50ft, as well as a powerline easement reducing the buildable area. The client desired a smaller home of approximately 2500sf that juxtaposed modern lines with the free form of the natural setting. The 250ft of lakefront afforded 180-degree views which guided the design to maximize this vantage point while supporting the adjacent environment through preservation of heritage trees. Prior to construction the shoreline buffer had been rewilded with wildflowers, perennials, utilization of clover and meadow grasses to support healthy animal and insect re-population. The inclusion of solar panels as well as hydroponic heated floors and wood stove supported the owner’s desire to be self-sufficient. Core ten steel was selected as the predominant material to allow it to “rust” as it weathers thus blending into the natural environment.

ヒューストンにある高級な中くらいなトランジショナルスタイルのおしゃれな玄関ロビー (白い壁、コンクリートの床、ガラスドア、グレーの床、表し梁) の写真

土間、玄関は自転車や水槽を置いたり、植物を育てたりできる、多目的なスペースです。
1段上がったリビングの下は床下収納になっています。
写真:西川公朗
東京23区にある高級な小さな北欧スタイルのおしゃれな玄関ホール (ベージュの壁、コンクリートの床、グレーの床、表し梁、板張り壁) の写真
東京23区にある高級な小さな北欧スタイルのおしゃれな玄関ホール (ベージュの壁、コンクリートの床、グレーの床、表し梁、板張り壁) の写真
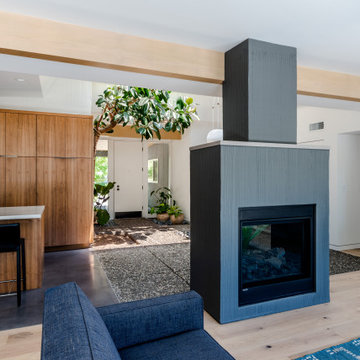
サクラメントにある高級な中くらいなミッドセンチュリースタイルのおしゃれな玄関ロビー (白い壁、コンクリートの床、白いドア、マルチカラーの床、表し梁) の写真
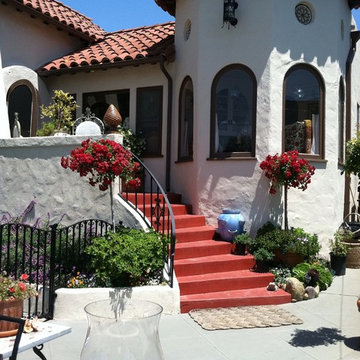
This gorgeous Spanish revival home required new stucco plaster, paint, iron fencing, completely new landscaping, aromatic and romantic garden and terrace furnishings perfect for entertaining and gazing the San Diego city line view.
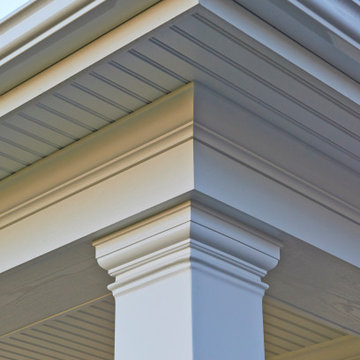
Our Clients came to us with a desire to renovate their home built in 1997, suburban home in Bucks County, Pennsylvania. The owners wished to create some individuality and transform the exterior side entry point of their home with timeless inspired character and purpose to match their lifestyle. One of the challenges during the preliminary phase of the project was to create a design solution that transformed the side entry of the home, while remaining architecturally proportionate to the existing structure.
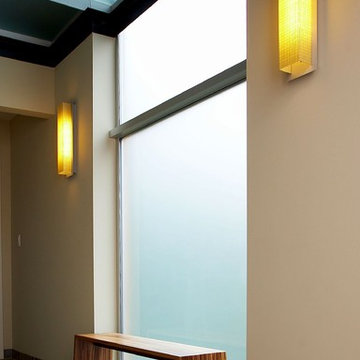
Entry window wall. Photography by Ian Gleadle.
シアトルにある高級な中くらいなコンテンポラリースタイルのおしゃれな玄関ロビー (白い壁、スレートの床、マルチカラーの床、表し梁) の写真
シアトルにある高級な中くらいなコンテンポラリースタイルのおしゃれな玄関ロビー (白い壁、スレートの床、マルチカラーの床、表し梁) の写真

土間(納戸前)からダイニングキッチンを見る。
東西に網戸付の無双窓を設け、留守中でも自然の風が土間からキッチンへ流れるようにしています。
(撮影:西川公朗)
他の地域にある高級な中くらいなトラディショナルスタイルのおしゃれな玄関ロビー (白い壁、コンクリートの床、淡色木目調のドア、グレーの床、表し梁) の写真
他の地域にある高級な中くらいなトラディショナルスタイルのおしゃれな玄関ロビー (白い壁、コンクリートの床、淡色木目調のドア、グレーの床、表し梁) の写真
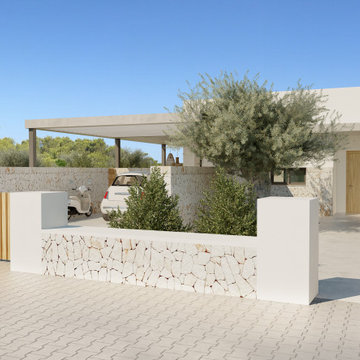
Este gran proyecto se ubica sobre dos parcelas, así decidimos situar la vivienda en la parcela topográficamente más elevada para maximizar las vistas al mar y crear un gran jardín delantero que funciona de amortiguador entre la vivienda y la vía pública. Las líneas modernas de los volúmenes dialogan con los materiales típicos de la isla creando una vivienda menorquina y contemporánea.
El proyecto diferencia dos volúmenes separados por un patio que aporta luz natural, ventilación cruzada y amplitud visual. Cada volumen tiene una función diferenciada, en el primero situamos la zona de día en un gran espacio diáfano profundamente conectado con el exterior, el segundo en cambio alberga, en dos plantas, las habitaciones y los espacios de servicio creando la privacidad necesaria para su uso.
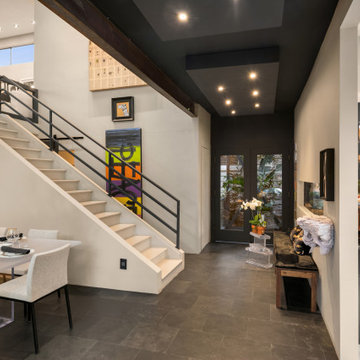
The Entry welcomes one into a stunning glimpse of Kitchen, Dining and Sitting Rooms. The Slate floor meets the painted wood kitchen floor.
他の地域にある高級な広いエクレクティックスタイルのおしゃれな玄関ロビー (ベージュの壁、スレートの床、ガラスドア、グレーの床、表し梁) の写真
他の地域にある高級な広いエクレクティックスタイルのおしゃれな玄関ロビー (ベージュの壁、スレートの床、ガラスドア、グレーの床、表し梁) の写真

1階は水周り以外を、4本の柱が立つオープンな空間として作りました。柱間には建具の脱着を想定したレールなどを装備し、建具の付け外しでワンルーム空間から、四つの分節した空間(三つの子供室+玄関ホール)に様変わりできるように考えられています。1階は土間の玄関ホール奥にある開放的な螺旋階段で2・3階とつながりをもたせてあります。
高級な玄関 (全タイプの天井の仕上げ、表し梁、コンクリートの床、スレートの床) の写真
1

