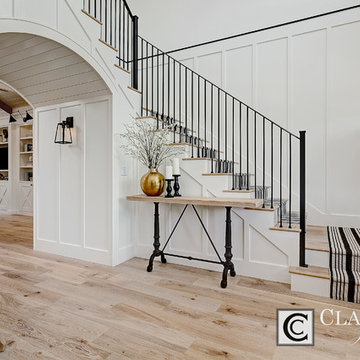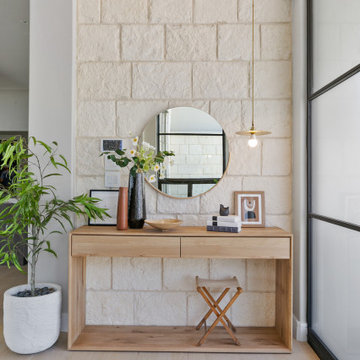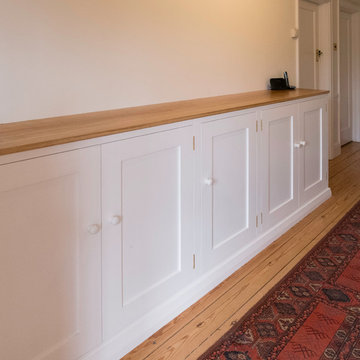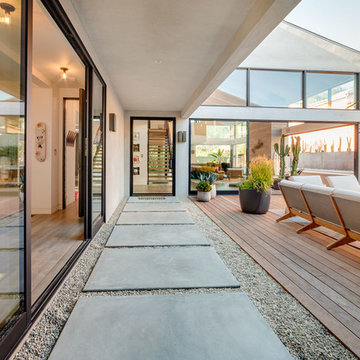高級な、ラグジュアリーなブラウンの玄関の写真
絞り込み:
資材コスト
並び替え:今日の人気順
写真 1〜20 枚目(全 11,439 枚)
1/4

Tom Crane - Tom Crane photography
ニューヨークにある高級な中くらいなトラディショナルスタイルのおしゃれな玄関ロビー (青い壁、淡色無垢フローリング、白いドア、ベージュの床) の写真
ニューヨークにある高級な中くらいなトラディショナルスタイルのおしゃれな玄関ロビー (青い壁、淡色無垢フローリング、白いドア、ベージュの床) の写真

Here is an architecturally built house from the early 1970's which was brought into the new century during this complete home remodel by opening up the main living space with two small additions off the back of the house creating a seamless exterior wall, dropping the floor to one level throughout, exposing the post an beam supports, creating main level on-suite, den/office space, refurbishing the existing powder room, adding a butlers pantry, creating an over sized kitchen with 17' island, refurbishing the existing bedrooms and creating a new master bedroom floor plan with walk in closet, adding an upstairs bonus room off an existing porch, remodeling the existing guest bathroom, and creating an in-law suite out of the existing workshop and garden tool room.

This ranch was a complete renovation! We took it down to the studs and redesigned the space for this young family. We opened up the main floor to create a large kitchen with two islands and seating for a crowd and a dining nook that looks out on the beautiful front yard. We created two seating areas, one for TV viewing and one for relaxing in front of the bar area. We added a new mudroom with lots of closed storage cabinets, a pantry with a sliding barn door and a powder room for guests. We raised the ceilings by a foot and added beams for definition of the spaces. We gave the whole home a unified feel using lots of white and grey throughout with pops of orange to keep it fun.

Mud room with black cabinetry, timber feature hooks, terrazzo floor tile, black steel framed rear door.
メルボルンにある高級な中くらいなコンテンポラリースタイルのおしゃれなマッドルーム (白い壁、テラゾーの床、黒いドア) の写真
メルボルンにある高級な中くらいなコンテンポラリースタイルのおしゃれなマッドルーム (白い壁、テラゾーの床、黒いドア) の写真

Side porch
他の地域にある高級な広いトラディショナルスタイルのおしゃれな玄関 (ベージュの壁、コンクリートの床、茶色いドア、茶色い床、羽目板の壁) の写真
他の地域にある高級な広いトラディショナルスタイルのおしゃれな玄関 (ベージュの壁、コンクリートの床、茶色いドア、茶色い床、羽目板の壁) の写真

Mudrooms are practical entryway spaces that serve as a buffer between the outdoors and the main living areas of a home. Typically located near the front or back door, mudrooms are designed to keep the mess of the outside world at bay.
These spaces often feature built-in storage for coats, shoes, and accessories, helping to maintain a tidy and organized home. Durable flooring materials, such as tile or easy-to-clean surfaces, are common in mudrooms to withstand dirt and moisture.
Additionally, mudrooms may include benches or cubbies for convenient seating and storage of bags or backpacks. With hooks for hanging outerwear and perhaps a small sink for quick cleanups, mudrooms efficiently balance functionality with the demands of an active household, providing an essential transitional space in the home.

Austin Victorian by Chango & Co.
Architectural Advisement & Interior Design by Chango & Co.
Architecture by William Hablinski
Construction by J Pinnelli Co.
Photography by Sarah Elliott

Jared Medley
ソルトレイクシティにある高級な中くらいなトランジショナルスタイルのおしゃれな玄関 (白い壁、淡色無垢フローリング、白いドア、茶色い床) の写真
ソルトレイクシティにある高級な中くらいなトランジショナルスタイルのおしゃれな玄関 (白い壁、淡色無垢フローリング、白いドア、茶色い床) の写真
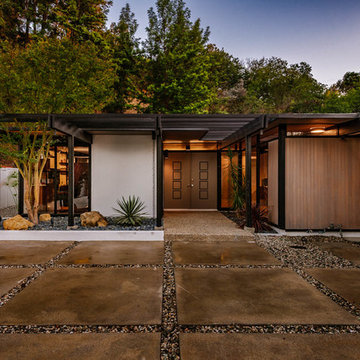
ロサンゼルスにあるラグジュアリーな中くらいなミッドセンチュリースタイルのおしゃれな玄関ドア (茶色いドア) の写真

The foyer has a custom door with sidelights and custom inlaid floor, setting the tone into this fabulous home on the river in Florida.
マイアミにあるラグジュアリーな広いトランジショナルスタイルのおしゃれな玄関ロビー (グレーの壁、濃色無垢フローリング、ガラスドア、茶色い床、クロスの天井、グレーの天井) の写真
マイアミにあるラグジュアリーな広いトランジショナルスタイルのおしゃれな玄関ロビー (グレーの壁、濃色無垢フローリング、ガラスドア、茶色い床、クロスの天井、グレーの天井) の写真

Designed to embrace an extensive and unique art collection including sculpture, paintings, tapestry, and cultural antiquities, this modernist home located in north Scottsdale’s Estancia is the quintessential gallery home for the spectacular collection within. The primary roof form, “the wing” as the owner enjoys referring to it, opens the home vertically to a view of adjacent Pinnacle peak and changes the aperture to horizontal for the opposing view to the golf course. Deep overhangs and fenestration recesses give the home protection from the elements and provide supporting shade and shadow for what proves to be a desert sculpture. The restrained palette allows the architecture to express itself while permitting each object in the home to make its own place. The home, while certainly modern, expresses both elegance and warmth in its material selections including canterra stone, chopped sandstone, copper, and stucco.
Project Details | Lot 245 Estancia, Scottsdale AZ
Architect: C.P. Drewett, Drewett Works, Scottsdale, AZ
Interiors: Luis Ortega, Luis Ortega Interiors, Hollywood, CA
Publications: luxe. interiors + design. November 2011.
Featured on the world wide web: luxe.daily
Photos by Grey Crawford
高級な、ラグジュアリーなブラウンの玄関の写真
1
