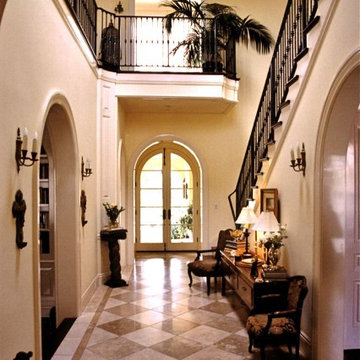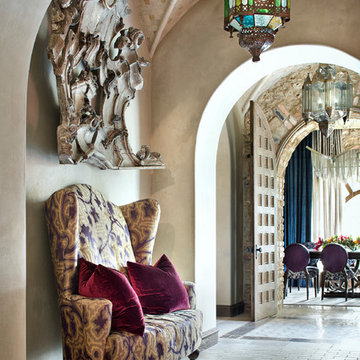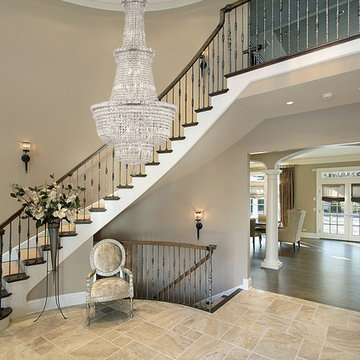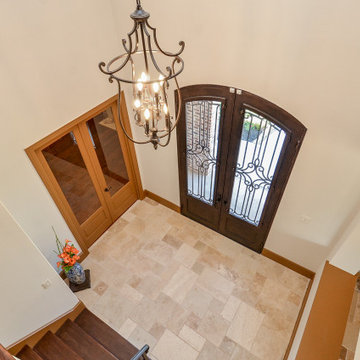ラグジュアリーな玄関ロビー (ベージュの壁) の写真
絞り込み:
資材コスト
並び替え:今日の人気順
写真 101〜120 枚目(全 1,290 枚)
1/4

These clients came to my office looking for an architect who could design their "empty nest" home that would be the focus of their soon to be extended family. A place where the kids and grand kids would want to hang out: with a pool, open family room/ kitchen, garden; but also one-story so there wouldn't be any unnecessary stairs to climb. They wanted the design to feel like "old Pasadena" with the coziness and attention to detail that the era embraced. My sensibilities led me to recall the wonderful classic mansions of San Marino, so I designed a manor house clad in trim Bluestone with a steep French slate roof and clean white entry, eave and dormer moldings that would blend organically with the future hardscape plan and thoughtfully landscaped grounds.
The site was a deep, flat lot that had been half of the old Joan Crawford estate; the part that had an abandoned swimming pool and small cabana. I envisioned a pavilion filled with natural light set in a beautifully planted park with garden views from all sides. Having a one-story house allowed for tall and interesting shaped ceilings that carved into the sheer angles of the roof. The most private area of the house would be the central loggia with skylights ensconced in a deep woodwork lattice grid and would be reminiscent of the outdoor “Salas” found in early Californian homes. The family would soon gather there and enjoy warm afternoons and the wonderfully cool evening hours together.
Working with interior designer Jeffrey Hitchcock, we designed an open family room/kitchen with high dark wood beamed ceilings, dormer windows for daylight, custom raised panel cabinetry, granite counters and a textured glass tile splash. Natural light and gentle breezes flow through the many French doors and windows located to accommodate not only the garden views, but the prevailing sun and wind as well. The graceful living room features a dramatic vaulted white painted wood ceiling and grand fireplace flanked by generous double hung French windows and elegant drapery. A deeply cased opening draws one into the wainscot paneled dining room that is highlighted by hand painted scenic wallpaper and a barrel vaulted ceiling. The walnut paneled library opens up to reveal the waterfall feature in the back garden. Equally picturesque and restful is the view from the rotunda in the master bedroom suite.
Architect: Ward Jewell Architect, AIA
Interior Design: Jeffrey Hitchcock Enterprises
Contractor: Synergy General Contractors, Inc.
Landscape Design: LZ Design Group, Inc.
Photography: Laura Hull
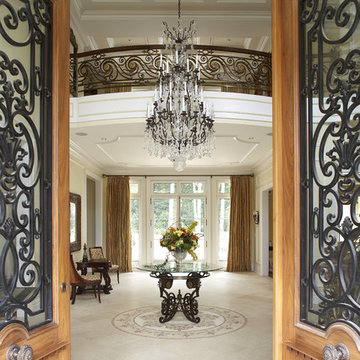
These beautiful wrought iron doors invite you into this grand entry foyer. Photo Credit: Phillip Ennis Photography
ニューヨークにあるラグジュアリーな巨大なトラディショナルスタイルのおしゃれな玄関ロビー (ベージュの壁、木目調のドア) の写真
ニューヨークにあるラグジュアリーな巨大なトラディショナルスタイルのおしゃれな玄関ロビー (ベージュの壁、木目調のドア) の写真
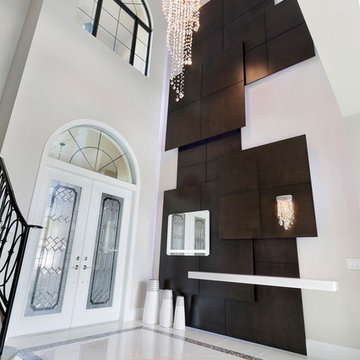
IBI designs
マイアミにあるラグジュアリーな巨大なコンテンポラリースタイルのおしゃれな玄関ロビー (ベージュの壁、磁器タイルの床、白いドア、ベージュの床) の写真
マイアミにあるラグジュアリーな巨大なコンテンポラリースタイルのおしゃれな玄関ロビー (ベージュの壁、磁器タイルの床、白いドア、ベージュの床) の写真
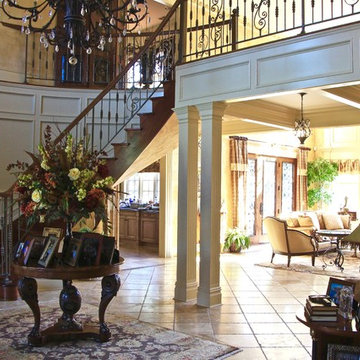
This sprawling estate is an incredible sight see!
Soaring coffered ceilings with gorgeous winding staircases set the stage for a grand entry.
We took advantage of the classical elements of this home and built our design (at the request of our amazing clients) with a heavy nod to european traditional style. Decadent silk fabrics paired with amazingly rich wall treatments bring a luxurious feeling to every room.
Heavily carved details are found on an eclectic mix of furnishings throughout the home. We incorporated some of the clients pieces from their years of collecting and traveling. Their favorite rolled arm sofa is given new life in the library once reupholstered in a cozy woven chenille.
After completing the interior, it was time to get started on the grounds!
We were so excited to design the exterior entertaining space which includes an outdoor kitchen, living and dining areas, pergola, bath and pool.
One of our favorites for sure.

This is the Entry Foyer looking towards the Dining Area. While much of the pre-war detail was either restored or replicated, this new wainscoting was carefully designed to integrate with the original base moldings and door casings.
Photo by J. Nefsky
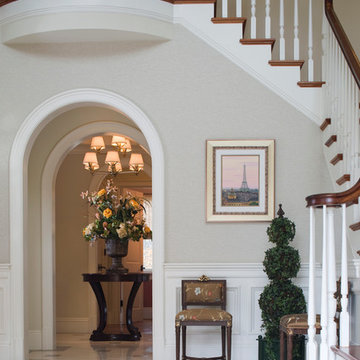
Sam Grey Photography, MDK Designs
ボストンにあるラグジュアリーな巨大なトランジショナルスタイルのおしゃれな玄関ロビー (ベージュの壁、大理石の床、濃色木目調のドア) の写真
ボストンにあるラグジュアリーな巨大なトランジショナルスタイルのおしゃれな玄関ロビー (ベージュの壁、大理石の床、濃色木目調のドア) の写真
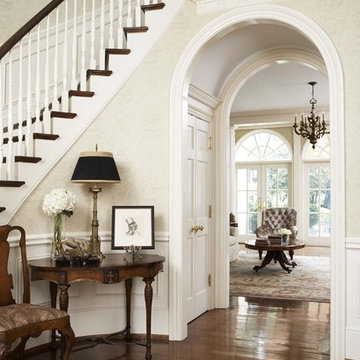
This home in the exclusive Mt. Vere Estates is among the most beautiful in Greenville. The extraordinary grounds and gardens complement the equally exceptional interiors of the home. Stunning yet comfortable, every aspect of the home invites and impresses. Classic, understated elegance at its best.
Materials of Note:
Custom Wood paneling; Bacharach Crystal Chandelier in Dining Room; Brick Flooring in Kitchen; Faux Treatments throughout Home
Rachael Boling Photography
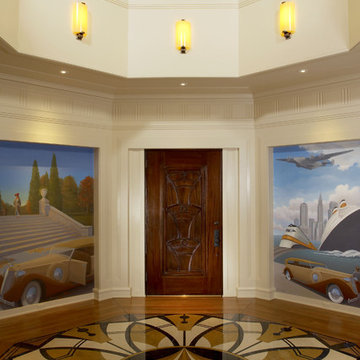
Elegant Designs, Inc.
Photography by Dan Mayers
Decorative murals by Paul Bertholet
ワシントンD.C.にあるラグジュアリーな広いトラディショナルスタイルのおしゃれな玄関ロビー (ベージュの壁、濃色木目調のドア、大理石の床) の写真
ワシントンD.C.にあるラグジュアリーな広いトラディショナルスタイルのおしゃれな玄関ロビー (ベージュの壁、濃色木目調のドア、大理石の床) の写真

L'ingresso
ヴェネツィアにあるラグジュアリーな中くらいなミッドセンチュリースタイルのおしゃれな玄関ロビー (ベージュの壁、大理石の床、淡色木目調のドア、ベージュの床、板張り天井) の写真
ヴェネツィアにあるラグジュアリーな中くらいなミッドセンチュリースタイルのおしゃれな玄関ロビー (ベージュの壁、大理石の床、淡色木目調のドア、ベージュの床、板張り天井) の写真
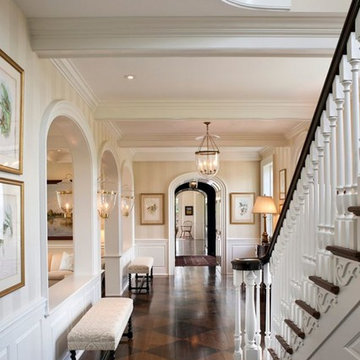
Photo pinned from Pinterest
トロントにあるラグジュアリーな広いトラディショナルスタイルのおしゃれな玄関ロビー (濃色無垢フローリング、ガラスドア、ベージュの壁) の写真
トロントにあるラグジュアリーな広いトラディショナルスタイルのおしゃれな玄関ロビー (濃色無垢フローリング、ガラスドア、ベージュの壁) の写真
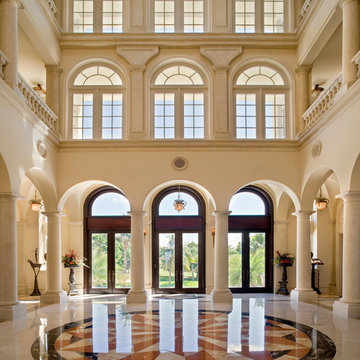
Greg Wilson & Clifford M. Scholz Architects
タンパにあるラグジュアリーな巨大なトラディショナルスタイルのおしゃれな玄関ロビー (ベージュの壁、大理石の床、マルチカラーの床) の写真
タンパにあるラグジュアリーな巨大なトラディショナルスタイルのおしゃれな玄関ロビー (ベージュの壁、大理石の床、マルチカラーの床) の写真
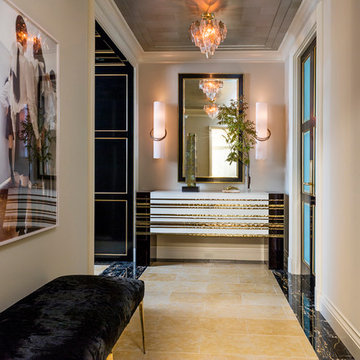
Photo by: Antoine Bootz
Interior design by: Craig & Company
ニューヨークにあるラグジュアリーな中くらいなトランジショナルスタイルのおしゃれな玄関ロビー (ベージュの壁、大理石の床、黒いドア) の写真
ニューヨークにあるラグジュアリーな中くらいなトランジショナルスタイルのおしゃれな玄関ロビー (ベージュの壁、大理石の床、黒いドア) の写真
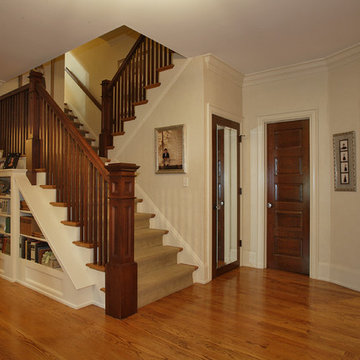
One of the AJMB specialties is maximizing storage space and this nook under the front stairway.
ニューヨークにあるラグジュアリーな広いトラディショナルスタイルのおしゃれな玄関ロビー (ベージュの壁、濃色無垢フローリング、濃色木目調のドア、茶色い床) の写真
ニューヨークにあるラグジュアリーな広いトラディショナルスタイルのおしゃれな玄関ロビー (ベージュの壁、濃色無垢フローリング、濃色木目調のドア、茶色い床) の写真
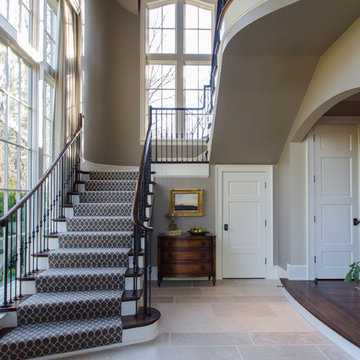
Entry Hall
ナッシュビルにあるラグジュアリーな広いトラディショナルスタイルのおしゃれな玄関ロビー (ベージュの壁、ライムストーンの床) の写真
ナッシュビルにあるラグジュアリーな広いトラディショナルスタイルのおしゃれな玄関ロビー (ベージュの壁、ライムストーンの床) の写真
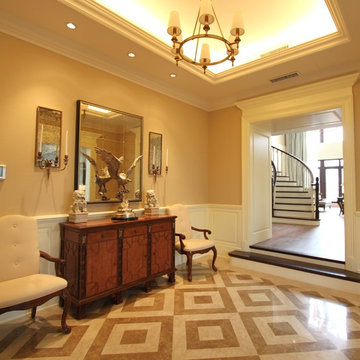
Custom Home, Interior Architecture project - view of elegant foyer with living room and stair beyond. Paneled opening into stair hall, inlaid marble flooring and cream painted trim and wainscoting. Tray ceiling with cove lighting and extensive millwork. Designed by Jane Ann Forney, project created in collaboration with ATA.
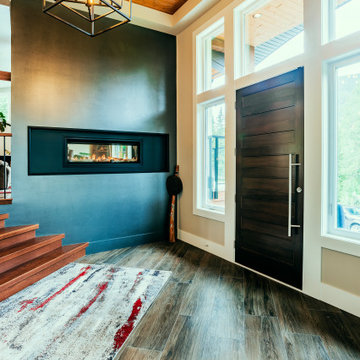
Photo by Brice Ferre.
Mission Grand - CHBA FV 2021 Finalist Best Custom Home
バンクーバーにあるラグジュアリーな巨大なラスティックスタイルのおしゃれな玄関ロビー (ベージュの壁、無垢フローリング、濃色木目調のドア、茶色い床、板張り天井) の写真
バンクーバーにあるラグジュアリーな巨大なラスティックスタイルのおしゃれな玄関ロビー (ベージュの壁、無垢フローリング、濃色木目調のドア、茶色い床、板張り天井) の写真
ラグジュアリーな玄関ロビー (ベージュの壁) の写真
6
