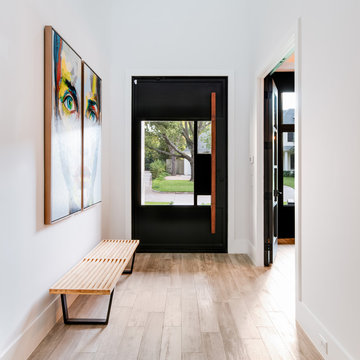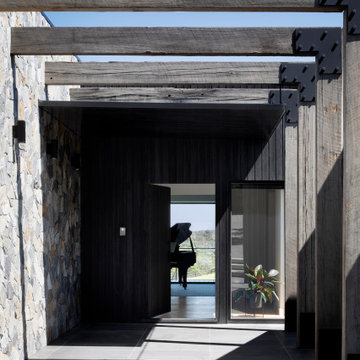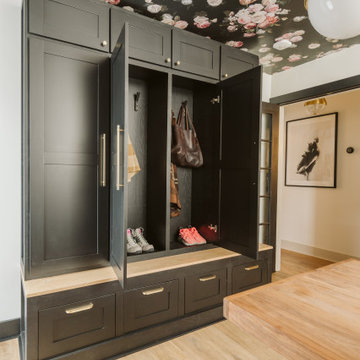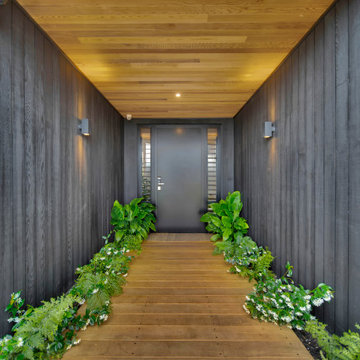ラグジュアリーな玄関 (黒いドア、黒い壁) の写真
絞り込み:
資材コスト
並び替え:今日の人気順
写真 1〜20 枚目(全 28 枚)
1/4

This beautiful foyer is filled with different patterns and textures.
ミネアポリスにあるラグジュアリーな中くらいなコンテンポラリースタイルのおしゃれな玄関ロビー (黒い壁、クッションフロア、黒いドア、茶色い床) の写真
ミネアポリスにあるラグジュアリーな中くらいなコンテンポラリースタイルのおしゃれな玄関ロビー (黒い壁、クッションフロア、黒いドア、茶色い床) の写真

Courtyard style garden with exposed concrete and timber cabana. The swimming pool is tiled with a white sandstone, This courtyard garden design shows off a great mixture of materials and plant species. Courtyard gardens are one of our specialties. This Garden was designed by Michael Cooke Garden Design. Effective courtyard garden is about keeping the design of the courtyard simple. Small courtyard gardens such as this coastal garden in Clovelly are about keeping the design simple.
The swimming pool is tiled internally with a really dark mosaic tile which contrasts nicely with the sandstone coping around the pool.
The cabana is a cool mixture of free form concrete, Spotted Gum vertical slats and a lined ceiling roof. The flooring is also Spotted Gum to tie in with the slats.
Photos by Natalie Hunfalvay
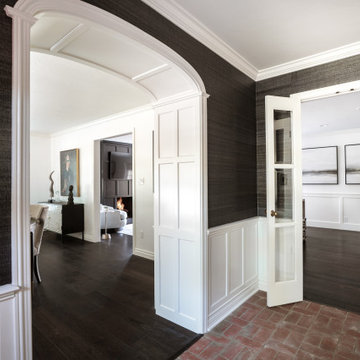
Phillip Jeffries grass cloth papers the walls of the entry. Original brick floors look beautiful with the ebony wood floors adjoining. A paneled arched entry to the dining room hints of formality.
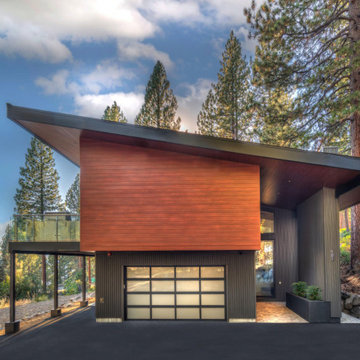
This retreat in the hills blends beautifully with its environment yet stands majestically on its own. A double height door, garage on the side and a deck overlooking the trees
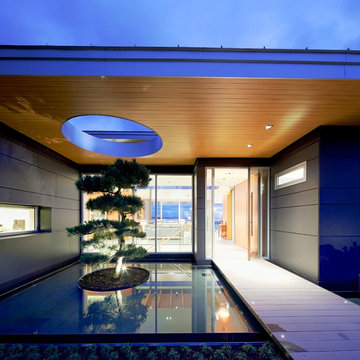
Overlooking Semiamhoo Bay, Galadriel is a refined, modern home with the warmth and strength inherently found in West Coast architecture. Textures of natural stone, Douglas fir, glass and steel unify the interior with its geographical setting - surrounded by evergreens and unrestricted views of the ocean. The entrance to the home is accessed by a crossing above a reflecting pool, in which sits a stunning and solitary bonsai which is illuminated from above through an oculus in the roof’s overhang. Expansive outdoor spaces featuring fire features and seating areas are connected by a curved metal staircase set over a blackened steel reflecting pool, adding a graphic element to the rear of the home. Clerestory glazing in an elevated roof area offers an opening into the tree canopy towards the front of the property and allows light to permeate the interior of the home, while full height windows throughout maximize the impressive views. Living spaces throughout provide ample room for entertaining and comfort. Creativity is shown in the many colourful and whimsical accents. The master bedroom features two ensuite baths - a unique request that makes good sense for the owners. Spaces for work, writing and art were given priority reflecting the values and livelihood of our clients. Projecting from a stone clad wall, cantilevered white oak stair treads lead to an extraordinary wine display that incorporates a sculptural component taken as a memento from our client’s work as a producer in the film industry, adding a strong personal dimension.
This home reflects a successful collaboration between Peter Hildebrand and Stefan Walsh of Iredale Group Architecture and KBC Developments.
Photography by Ema Peter | www.emapeter.com

Gentle natural light filters through a timber screened outdoor space, creating a calm and breezy undercroft entry to this inner-city cottage.
ラグジュアリーな中くらいなモダンスタイルのおしゃれな玄関ドア (黒い壁、コンクリートの床、黒いドア、表し梁、板張り壁) の写真
ラグジュアリーな中くらいなモダンスタイルのおしゃれな玄関ドア (黒い壁、コンクリートの床、黒いドア、表し梁、板張り壁) の写真
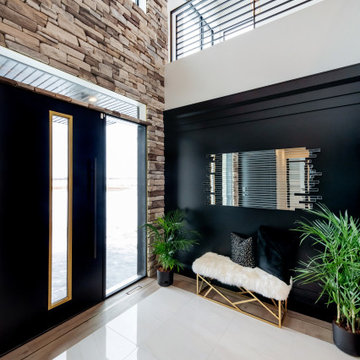
Front Entrance - Beautiful Front Door in black and gold with a chic sitting area.
Saskatoon Hospital Lottery Home
Built by Decora Homes
Windows and Doors by Durabuilt Windows and Doors
Photography by D&M Images Photography
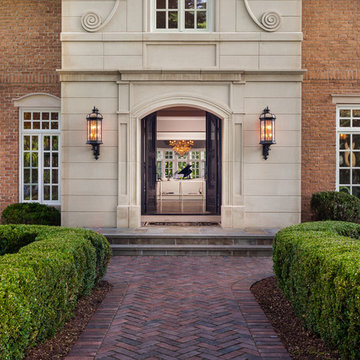
Reel Tour Media | Michael Donovan
シカゴにあるラグジュアリーな巨大なトラディショナルスタイルのおしゃれな玄関ドア (黒い壁、濃色無垢フローリング、黒いドア) の写真
シカゴにあるラグジュアリーな巨大なトラディショナルスタイルのおしゃれな玄関ドア (黒い壁、濃色無垢フローリング、黒いドア) の写真
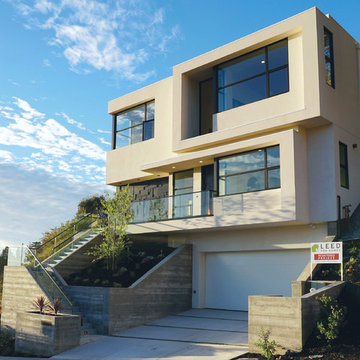
Front of Sculpture House. Entry and Entry door are hand installed artist installations.
サンフランシスコにあるラグジュアリーな中くらいなモダンスタイルのおしゃれな玄関ドア (黒い壁、淡色無垢フローリング、黒いドア) の写真
サンフランシスコにあるラグジュアリーな中くらいなモダンスタイルのおしゃれな玄関ドア (黒い壁、淡色無垢フローリング、黒いドア) の写真
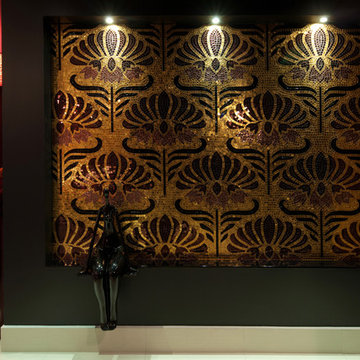
Photography by Carlos Perez Lopez © Chromatica.
他の地域にあるラグジュアリーな中くらいなエクレクティックスタイルのおしゃれな玄関ロビー (黒い壁、セラミックタイルの床、黒いドア) の写真
他の地域にあるラグジュアリーな中くらいなエクレクティックスタイルのおしゃれな玄関ロビー (黒い壁、セラミックタイルの床、黒いドア) の写真
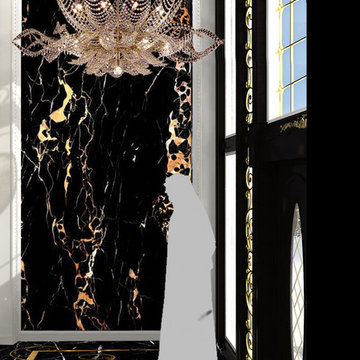
Eternal Chic : Black & White with a splash of Gold
Gabrielle del Cid Luxury Interiors
他の地域にあるラグジュアリーな巨大なトラディショナルスタイルのおしゃれな玄関ロビー (黒い壁、大理石の床、黒いドア) の写真
他の地域にあるラグジュアリーな巨大なトラディショナルスタイルのおしゃれな玄関ロビー (黒い壁、大理石の床、黒いドア) の写真
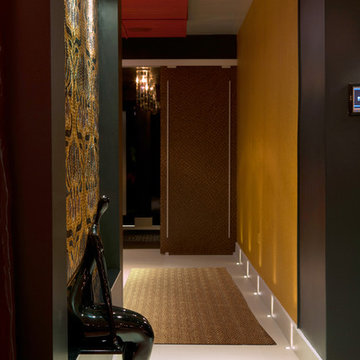
Photography by Carlos Perez Lopez © Chromatica.
他の地域にあるラグジュアリーな中くらいなエクレクティックスタイルのおしゃれな玄関ロビー (黒い壁、セラミックタイルの床、黒いドア) の写真
他の地域にあるラグジュアリーな中くらいなエクレクティックスタイルのおしゃれな玄関ロビー (黒い壁、セラミックタイルの床、黒いドア) の写真
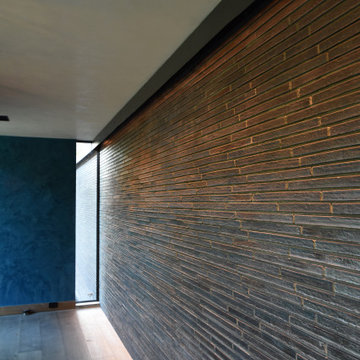
ヒューストンにあるラグジュアリーな中くらいなモダンスタイルのおしゃれな玄関ロビー (黒い壁、淡色無垢フローリング、黒いドア、茶色い床、折り上げ天井、レンガ壁) の写真
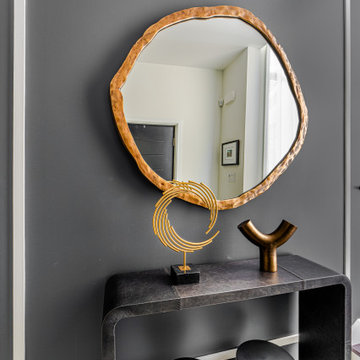
New Construction in Montreal
モントリオールにあるラグジュアリーな巨大なトランジショナルスタイルのおしゃれな玄関ロビー (黒い壁、セラミックタイルの床、黒いドア、白い床) の写真
モントリオールにあるラグジュアリーな巨大なトランジショナルスタイルのおしゃれな玄関ロビー (黒い壁、セラミックタイルの床、黒いドア、白い床) の写真
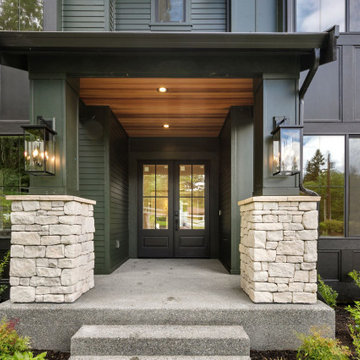
The Parthenon's Entryway welcomes you with a harmonious blend of elements that exude elegance and charm. The black siding creates a striking backdrop, while the light stonework adds texture and visual interest. The wooden soffit enhances the natural and inviting feel of the entryway. Black doors serve as a focal point, providing a bold and sophisticated entrance. The concrete slab leads the way, offering a sturdy and durable foundation. Together, these elements create an entryway that sets the tone for the architectural beauty and attention to detail found throughout the Parthenon.
ラグジュアリーな玄関 (黒いドア、黒い壁) の写真
1
