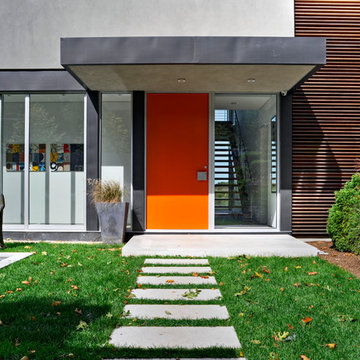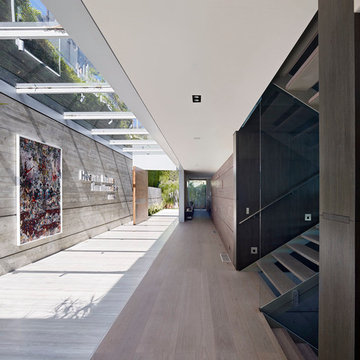ラグジュアリーな回転式ドア玄関 (グレーの壁、メタリックの壁) の写真
絞り込み:
資材コスト
並び替え:今日の人気順
写真 1〜20 枚目(全 82 枚)
1/5

Martis Camp Home: Entry Way and Front Door
House built with Savant control system, Lutron Homeworks lighting and shading system. Ruckus Wireless access points. Surgex power protection. In-wall iPads control points. Remote cameras. Climate control: temperature and humidity.

Entry with pivot glass door
ロサンゼルスにあるラグジュアリーな広いコンテンポラリースタイルのおしゃれな玄関ドア (グレーの壁、ライムストーンの床、ガラスドア、グレーの床) の写真
ロサンゼルスにあるラグジュアリーな広いコンテンポラリースタイルのおしゃれな玄関ドア (グレーの壁、ライムストーンの床、ガラスドア、グレーの床) の写真
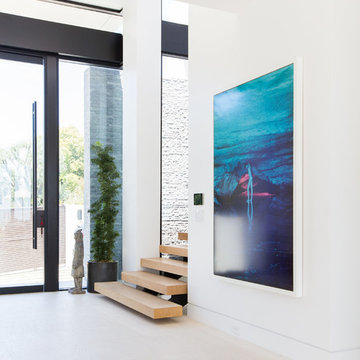
Interior Design by Blackband Design
Photography by Tessa Neustadt
ロサンゼルスにあるラグジュアリーな中くらいなコンテンポラリースタイルのおしゃれな玄関ドア (グレーの壁、ライムストーンの床、ガラスドア) の写真
ロサンゼルスにあるラグジュアリーな中くらいなコンテンポラリースタイルのおしゃれな玄関ドア (グレーの壁、ライムストーンの床、ガラスドア) の写真
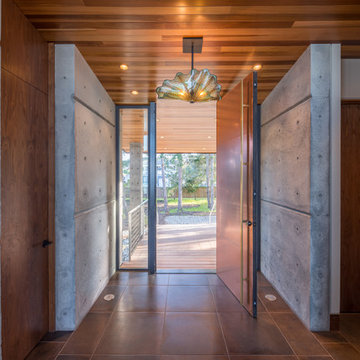
Photography by Lucas Henning.
シアトルにあるラグジュアリーな小さなモダンスタイルのおしゃれな玄関ドア (グレーの壁、磁器タイルの床、金属製ドア、ベージュの床) の写真
シアトルにあるラグジュアリーな小さなモダンスタイルのおしゃれな玄関ドア (グレーの壁、磁器タイルの床、金属製ドア、ベージュの床) の写真
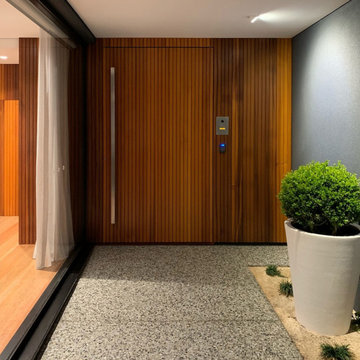
Cedar timber cladding to the entry feature wall, seamlessly integrates with the custom front door, creating a warm and inviting aesthetic.
– DGK Architects
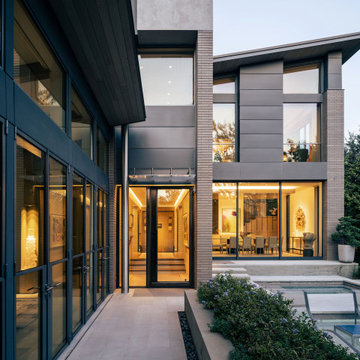
ダラスにあるラグジュアリーな広いコンテンポラリースタイルのおしゃれな玄関ドア (グレーの壁、ライムストーンの床、金属製ドア、グレーの床、レンガ壁) の写真
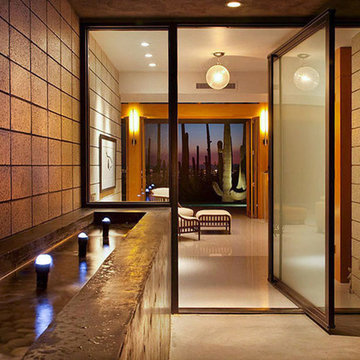
Impressive glass entry showcasing the view.
Photo by Bill Lesch Photography
フェニックスにあるラグジュアリーな広いモダンスタイルのおしゃれな玄関ドア (グレーの壁、ガラスドア) の写真
フェニックスにあるラグジュアリーな広いモダンスタイルのおしゃれな玄関ドア (グレーの壁、ガラスドア) の写真

Entryway with stunning stair chandelier, hide rug and view all the way out the back corner slider
デンバーにあるラグジュアリーな広いトランジショナルスタイルのおしゃれな玄関ロビー (グレーの壁、淡色無垢フローリング、淡色木目調のドア、マルチカラーの床、板張り天井) の写真
デンバーにあるラグジュアリーな広いトランジショナルスタイルのおしゃれな玄関ロビー (グレーの壁、淡色無垢フローリング、淡色木目調のドア、マルチカラーの床、板張り天井) の写真

Interior Designer Jacques Saint Dizier
Landscape Architect Dustin Moore of Strata
while with Suzman Cole Design Associates
Frank Paul Perez, Red Lily Studios
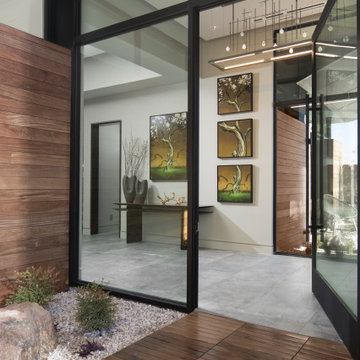
Dramatic entry pivot glass door with view to enclosed courtyard brings the outside in. Beautiful teak wall cladding is repeated in courtyards, both on the floor and as teak decking. Hubbarton Forge's rectangular chandelier echoes the coved ceiling treatment and glass panels giving a pleasing repitition of shape that is punctuated by the glass ball LED light source.
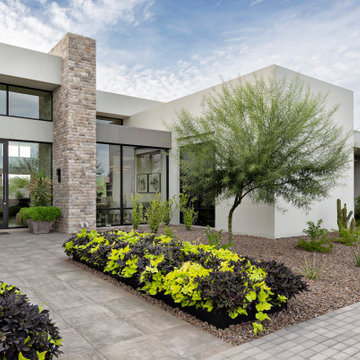
Modern Retreat is one of a four home collection located in Paradise Valley, Arizona. The site, formerly home to the abandoned Kachina Elementary School, offered remarkable views of Camelback Mountain. Nestled into an acre-sized, pie shaped cul-de-sac, the site’s unique challenges came in the form of lot geometry, western primary views, and limited southern exposure. While the lot’s shape had a heavy influence on the home organization, the western views and the need for western solar protection created the general massing hierarchy.
The undulating split-faced travertine stone walls both protect and give a vivid textural display and seamlessly pass from exterior to interior. The tone-on-tone exterior material palate was married with an effective amount of contrast internally. This created a very dynamic exchange between objects in space and the juxtaposition to the more simple and elegant architecture.
Maximizing the 5,652 sq ft, a seamless connection of interior and exterior spaces through pocketing glass doors extends public spaces to the outdoors and highlights the fantastic Camelback Mountain views.
Project Details // Modern Retreat
Architecture: Drewett Works
Builder/Developer: Bedbrock Developers, LLC
Interior Design: Ownby Design
Photographer: Thompson Photographic
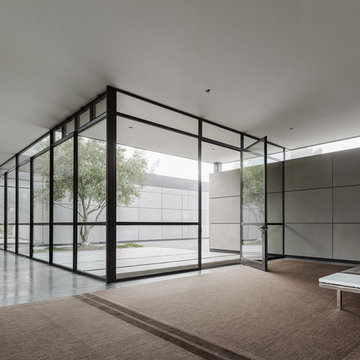
Architectural Record
サンフランシスコにあるラグジュアリーな巨大なコンテンポラリースタイルのおしゃれな玄関ラウンジ (グレーの壁、コンクリートの床、ガラスドア、グレーの床) の写真
サンフランシスコにあるラグジュアリーな巨大なコンテンポラリースタイルのおしゃれな玄関ラウンジ (グレーの壁、コンクリートの床、ガラスドア、グレーの床) の写真
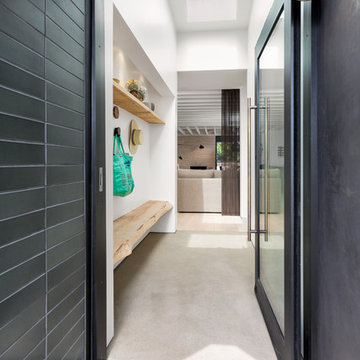
Exterior entry from front yard
Photo by Clark Dugger
ロサンゼルスにあるラグジュアリーな中くらいなコンテンポラリースタイルのおしゃれな玄関ラウンジ (グレーの壁、コンクリートの床、黒いドア、ベージュの床) の写真
ロサンゼルスにあるラグジュアリーな中くらいなコンテンポラリースタイルのおしゃれな玄関ラウンジ (グレーの壁、コンクリートの床、黒いドア、ベージュの床) の写真
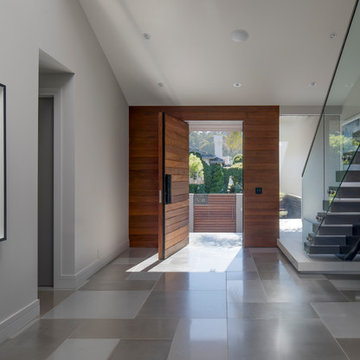
MEM Architecture, Ethan Kaplan Photographer
サンフランシスコにあるラグジュアリーな広いモダンスタイルのおしゃれな玄関ロビー (グレーの壁、コンクリートの床、木目調のドア、グレーの床) の写真
サンフランシスコにあるラグジュアリーな広いモダンスタイルのおしゃれな玄関ロビー (グレーの壁、コンクリートの床、木目調のドア、グレーの床) の写真
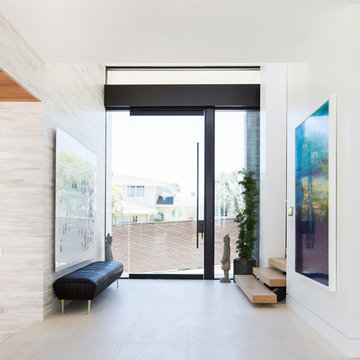
Interior Design by Blackband Design
Photography by Tessa Neustadt
ロサンゼルスにあるラグジュアリーな中くらいなコンテンポラリースタイルのおしゃれな玄関ドア (グレーの壁、ライムストーンの床、ガラスドア) の写真
ロサンゼルスにあるラグジュアリーな中くらいなコンテンポラリースタイルのおしゃれな玄関ドア (グレーの壁、ライムストーンの床、ガラスドア) の写真
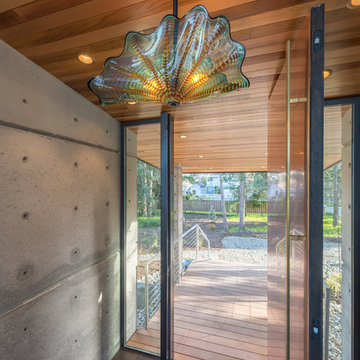
Photography by Lucas Henning.
シアトルにあるラグジュアリーな小さなモダンスタイルのおしゃれな玄関ドア (グレーの壁、磁器タイルの床、金属製ドア、ベージュの床) の写真
シアトルにあるラグジュアリーな小さなモダンスタイルのおしゃれな玄関ドア (グレーの壁、磁器タイルの床、金属製ドア、ベージュの床) の写真
ラグジュアリーな回転式ドア玄関 (グレーの壁、メタリックの壁) の写真
1


