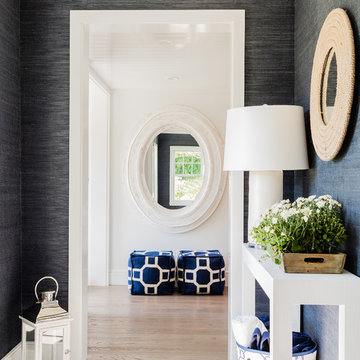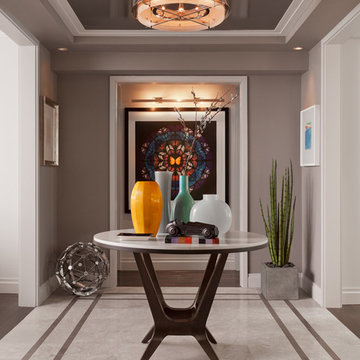玄関
絞り込み:
資材コスト
並び替え:今日の人気順
写真 1〜20 枚目(全 1,445 枚)
1/4

A well designed ski in bootroom with custom millwork.
Wormwood benches, glove dryer, boot dryer, and custom equipment racks make this bootroom beautiful and functional.

The foyer has a custom door with sidelights and custom inlaid floor, setting the tone into this fabulous home on the river in Florida.
マイアミにあるラグジュアリーな広いトランジショナルスタイルのおしゃれな玄関ロビー (グレーの壁、濃色無垢フローリング、ガラスドア、茶色い床、クロスの天井、グレーの天井) の写真
マイアミにあるラグジュアリーな広いトランジショナルスタイルのおしゃれな玄関ロビー (グレーの壁、濃色無垢フローリング、ガラスドア、茶色い床、クロスの天井、グレーの天井) の写真
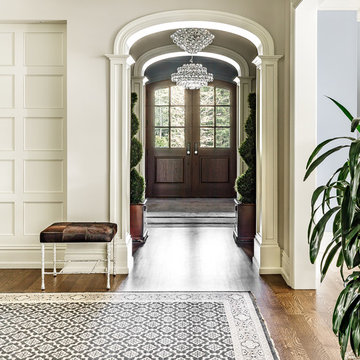
Joe Kwon Photography
シカゴにあるラグジュアリーな広いトランジショナルスタイルのおしゃれな玄関ロビー (グレーの壁、無垢フローリング、木目調のドア、茶色い床) の写真
シカゴにあるラグジュアリーな広いトランジショナルスタイルのおしゃれな玄関ロビー (グレーの壁、無垢フローリング、木目調のドア、茶色い床) の写真

Martis Camp Home: Entry Way and Front Door
House built with Savant control system, Lutron Homeworks lighting and shading system. Ruckus Wireless access points. Surgex power protection. In-wall iPads control points. Remote cameras. Climate control: temperature and humidity.

Black onyx rod railing brings the future to this home in Westhampton, New York.
.
The owners of this home in Westhampton, New York chose to install a switchback floating staircase to transition from one floor to another. They used our jet black onyx rod railing paired it with a black powder coated stringer. Wooden handrail and thick stair treads keeps the look warm and inviting. The beautiful thin lines of rods run up the stairs and along the balcony, creating security and modernity all at once.
.
Outside, the owners used the same black rods paired with surface mount posts and aluminum handrail to secure their balcony. It’s a cohesive, contemporary look that will last for years to come.
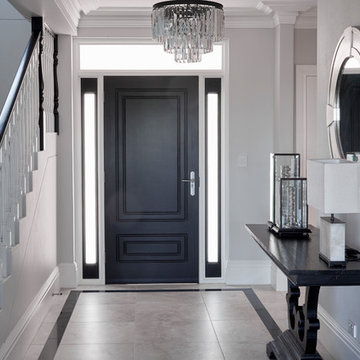
Entrance Hall and Stairwell
Photographer - Sue Stubbs
シドニーにあるラグジュアリーな広いトラディショナルスタイルのおしゃれな玄関ドア (グレーの壁、セラミックタイルの床、黒いドア、ベージュの床) の写真
シドニーにあるラグジュアリーな広いトラディショナルスタイルのおしゃれな玄関ドア (グレーの壁、セラミックタイルの床、黒いドア、ベージュの床) の写真

Grand Entry Foyer
Matt Mansueto
シカゴにあるラグジュアリーな広いトランジショナルスタイルのおしゃれな玄関ロビー (グレーの壁、ライムストーンの床、濃色木目調のドア、グレーの床) の写真
シカゴにあるラグジュアリーな広いトランジショナルスタイルのおしゃれな玄関ロビー (グレーの壁、ライムストーンの床、濃色木目調のドア、グレーの床) の写真
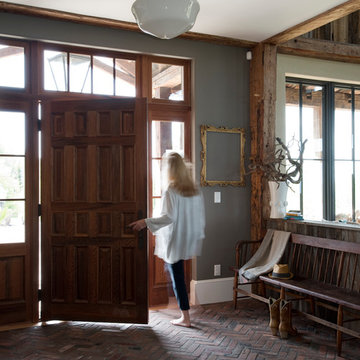
James R. Salomon Photography
バーリントンにあるラグジュアリーな広いカントリー風のおしゃれな玄関ドア (グレーの壁、レンガの床、木目調のドア) の写真
バーリントンにあるラグジュアリーな広いカントリー風のおしゃれな玄関ドア (グレーの壁、レンガの床、木目調のドア) の写真

Photography by Laura Hull.
サンフランシスコにあるラグジュアリーな広いトラディショナルスタイルのおしゃれな玄関 (グレーの壁、白いドア、セラミックタイルの床、マルチカラーの床) の写真
サンフランシスコにあるラグジュアリーな広いトラディショナルスタイルのおしゃれな玄関 (グレーの壁、白いドア、セラミックタイルの床、マルチカラーの床) の写真
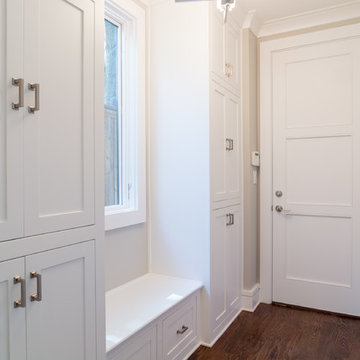
Garage entrance has plenty of storage and a useful built-in bench.
ダラスにあるラグジュアリーな広いトランジショナルスタイルのおしゃれなマッドルーム (グレーの壁、濃色無垢フローリング、濃色木目調のドア) の写真
ダラスにあるラグジュアリーな広いトランジショナルスタイルのおしゃれなマッドルーム (グレーの壁、濃色無垢フローリング、濃色木目調のドア) の写真
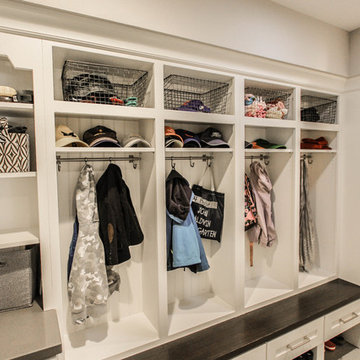
Classic White Mudroom With Lockers for Each Child
サンフランシスコにあるラグジュアリーな中くらいなトラディショナルスタイルのおしゃれな玄関 (グレーの壁、白いドア) の写真
サンフランシスコにあるラグジュアリーな中くらいなトラディショナルスタイルのおしゃれな玄関 (グレーの壁、白いドア) の写真

Stoner Architects
シアトルにあるラグジュアリーな中くらいなトランジショナルスタイルのおしゃれな玄関ロビー (グレーの壁、スレートの床、緑のドア、グレーの床) の写真
シアトルにあるラグジュアリーな中くらいなトランジショナルスタイルのおしゃれな玄関ロビー (グレーの壁、スレートの床、緑のドア、グレーの床) の写真

Tore out stairway and reconstructed curved white oak railing with bronze metal horizontals. New glass chandelier and onyx wall sconces at balcony.
シアトルにあるラグジュアリーな広いコンテンポラリースタイルのおしゃれな玄関ロビー (グレーの壁、大理石の床、木目調のドア、ベージュの床、三角天井) の写真
シアトルにあるラグジュアリーな広いコンテンポラリースタイルのおしゃれな玄関ロビー (グレーの壁、大理石の床、木目調のドア、ベージュの床、三角天井) の写真

Inspired by the modern romanticism, blissful tranquility and harmonious elegance of Bobby McAlpine’s home designs, this custom home designed and built by Anthony Wilder Design/Build perfectly combines all these elements and more. With Southern charm and European flair, this new home was created through careful consideration of the needs of the multi-generational family who lives there.

Exceptional custom-built 1 ½ story walkout home on a premier cul-de-sac site in the Lakeview neighborhood. Tastefully designed with exquisite craftsmanship and high attention to detail throughout.
Offering main level living with a stunning master suite, incredible kitchen with an open concept and a beautiful screen porch showcasing south facing wooded views. This home is an entertainer’s delight with many spaces for hosting gatherings. 2 private acres and surrounded by nature.
1


