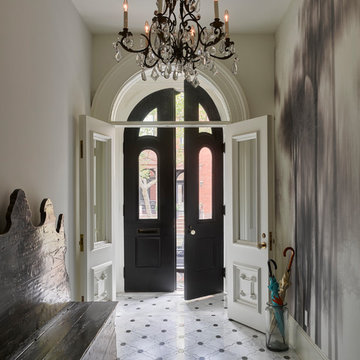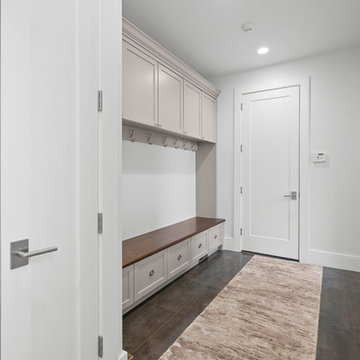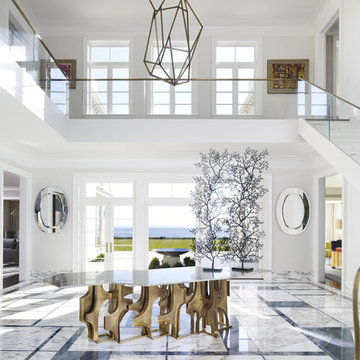ラグジュアリーな玄関 (緑の床、マルチカラーの床、濃色木目調のドア) の写真
絞り込み:
資材コスト
並び替え:今日の人気順
写真 1〜20 枚目(全 77 枚)
1/5

Mountain home grand entrance!
他の地域にあるラグジュアリーな中くらいなラスティックスタイルのおしゃれな玄関ロビー (ベージュの壁、濃色木目調のドア、スレートの床、マルチカラーの床) の写真
他の地域にあるラグジュアリーな中くらいなラスティックスタイルのおしゃれな玄関ロビー (ベージュの壁、濃色木目調のドア、スレートの床、マルチカラーの床) の写真

Double entry door foyer with a gorgeous center chandelier.
フェニックスにあるラグジュアリーな巨大なラスティックスタイルのおしゃれな玄関ロビー (ベージュの壁、トラバーチンの床、濃色木目調のドア、マルチカラーの床) の写真
フェニックスにあるラグジュアリーな巨大なラスティックスタイルのおしゃれな玄関ロビー (ベージュの壁、トラバーチンの床、濃色木目調のドア、マルチカラーの床) の写真

Black and white tile, wood front door and white walls add a modern twist to the entry way of this coastal home.
他の地域にあるラグジュアリーなビーチスタイルのおしゃれな玄関ラウンジ (白い壁、濃色木目調のドア、マルチカラーの床、羽目板の壁) の写真
他の地域にあるラグジュアリーなビーチスタイルのおしゃれな玄関ラウンジ (白い壁、濃色木目調のドア、マルチカラーの床、羽目板の壁) の写真
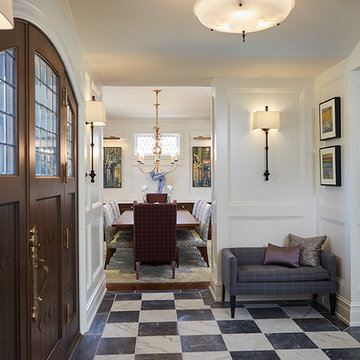
Builder: J. Peterson Homes
Interior Designer: Francesca Owens
Photographers: Ashley Avila Photography, Bill Hebert, & FulView
Capped by a picturesque double chimney and distinguished by its distinctive roof lines and patterned brick, stone and siding, Rookwood draws inspiration from Tudor and Shingle styles, two of the world’s most enduring architectural forms. Popular from about 1890 through 1940, Tudor is characterized by steeply pitched roofs, massive chimneys, tall narrow casement windows and decorative half-timbering. Shingle’s hallmarks include shingled walls, an asymmetrical façade, intersecting cross gables and extensive porches. A masterpiece of wood and stone, there is nothing ordinary about Rookwood, which combines the best of both worlds.
Once inside the foyer, the 3,500-square foot main level opens with a 27-foot central living room with natural fireplace. Nearby is a large kitchen featuring an extended island, hearth room and butler’s pantry with an adjacent formal dining space near the front of the house. Also featured is a sun room and spacious study, both perfect for relaxing, as well as two nearby garages that add up to almost 1,500 square foot of space. A large master suite with bath and walk-in closet which dominates the 2,700-square foot second level which also includes three additional family bedrooms, a convenient laundry and a flexible 580-square-foot bonus space. Downstairs, the lower level boasts approximately 1,000 more square feet of finished space, including a recreation room, guest suite and additional storage.
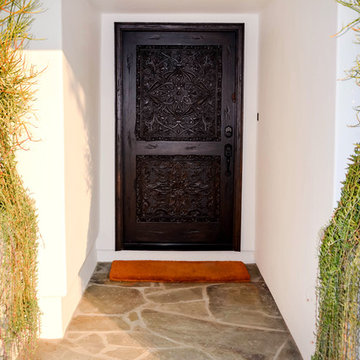
Distressing is a common technique used to lend the appearance of age to brand new things. We distressed most of the wood in this house, including the front and garage door, the fascia, the side yard gates and fences, and the exposed rafters and eaves to take away the new construction feel.
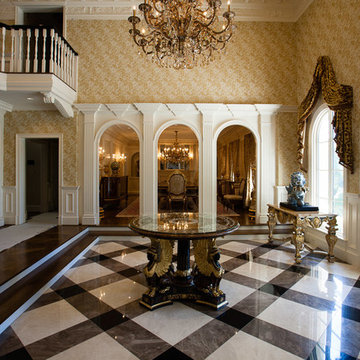
Andrea Joseph Photography
ワシントンD.C.にあるラグジュアリーな広いトラディショナルスタイルのおしゃれな玄関ロビー (大理石の床、濃色木目調のドア、マルチカラーの床、黄色い壁) の写真
ワシントンD.C.にあるラグジュアリーな広いトラディショナルスタイルのおしゃれな玄関ロビー (大理石の床、濃色木目調のドア、マルチカラーの床、黄色い壁) の写真
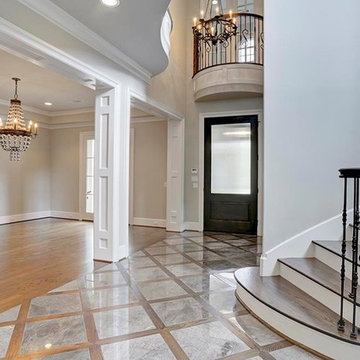
Custom Home Design by Purser Architectural. Gorgeously Built by Post Oak Homes. Bellaire, Houston, Texas.
ヒューストンにあるラグジュアリーな広い地中海スタイルのおしゃれな玄関ロビー (グレーの壁、大理石の床、濃色木目調のドア、マルチカラーの床) の写真
ヒューストンにあるラグジュアリーな広い地中海スタイルのおしゃれな玄関ロビー (グレーの壁、大理石の床、濃色木目調のドア、マルチカラーの床) の写真
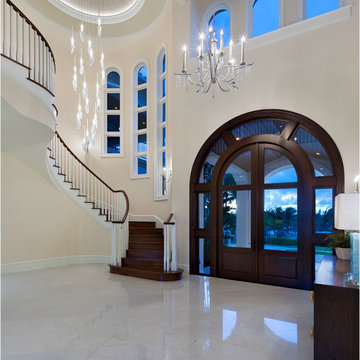
Foyer
マイアミにあるラグジュアリーな中くらいなトランジショナルスタイルのおしゃれな玄関ロビー (ベージュの壁、大理石の床、濃色木目調のドア、マルチカラーの床) の写真
マイアミにあるラグジュアリーな中くらいなトランジショナルスタイルのおしゃれな玄関ロビー (ベージュの壁、大理石の床、濃色木目調のドア、マルチカラーの床) の写真

Expansive foyer with detail galore. Coffered ceilings, shiplap, natural oak floors. Stunning rounded staircase with custom coastal carpet. Nautical lighting to enhance the fine points of this uniquely beautiful home.
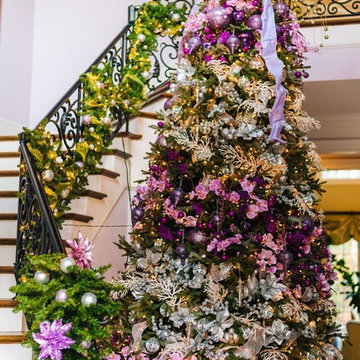
Chelsey Ashford Photography
他の地域にあるラグジュアリーな広いトランジショナルスタイルのおしゃれな玄関ロビー (紫の壁、磁器タイルの床、濃色木目調のドア、マルチカラーの床) の写真
他の地域にあるラグジュアリーな広いトランジショナルスタイルのおしゃれな玄関ロビー (紫の壁、磁器タイルの床、濃色木目調のドア、マルチカラーの床) の写真
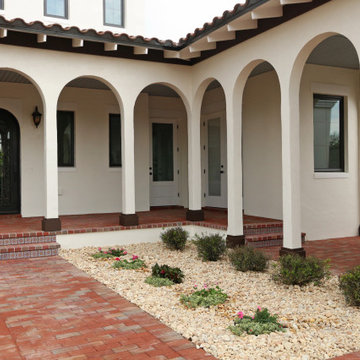
Beautiful solid wood door with glass and rod iron accent. Arches line the porch and the breezeway to the garage.
オーランドにあるラグジュアリーな広い地中海スタイルのおしゃれな玄関ドア (ベージュの壁、レンガの床、濃色木目調のドア、マルチカラーの床) の写真
オーランドにあるラグジュアリーな広い地中海スタイルのおしゃれな玄関ドア (ベージュの壁、レンガの床、濃色木目調のドア、マルチカラーの床) の写真
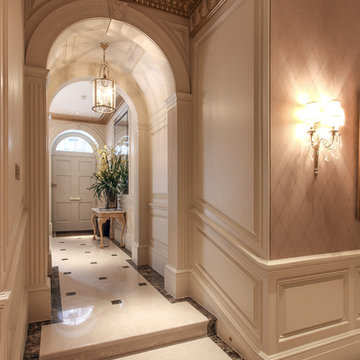
Entrance Hall
ラグジュアリーな広いトランジショナルスタイルのおしゃれな玄関ホール (マルチカラーの壁、大理石の床、濃色木目調のドア、マルチカラーの床) の写真
ラグジュアリーな広いトランジショナルスタイルのおしゃれな玄関ホール (マルチカラーの壁、大理石の床、濃色木目調のドア、マルチカラーの床) の写真
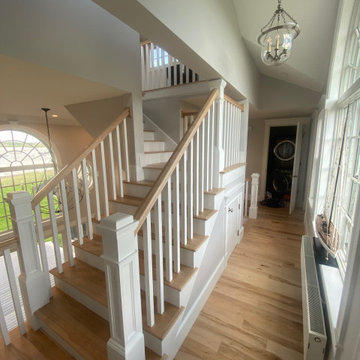
ポートランド(メイン)にあるラグジュアリーな巨大なおしゃれな玄関ホール (グレーの壁、淡色無垢フローリング、濃色木目調のドア、マルチカラーの床、三角天井) の写真
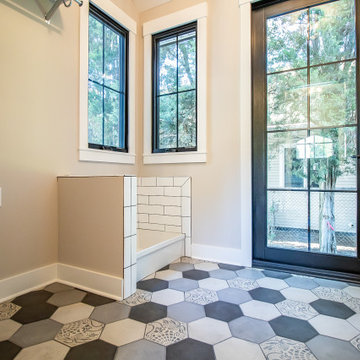
Front door entry with custom built in lockers and bench, beautiful hexagon tiles.
クリーブランドにあるラグジュアリーな巨大なトランジショナルスタイルのおしゃれな玄関ドア (ベージュの壁、セラミックタイルの床、濃色木目調のドア、マルチカラーの床、全タイプの天井の仕上げ、全タイプの壁の仕上げ) の写真
クリーブランドにあるラグジュアリーな巨大なトランジショナルスタイルのおしゃれな玄関ドア (ベージュの壁、セラミックタイルの床、濃色木目調のドア、マルチカラーの床、全タイプの天井の仕上げ、全タイプの壁の仕上げ) の写真
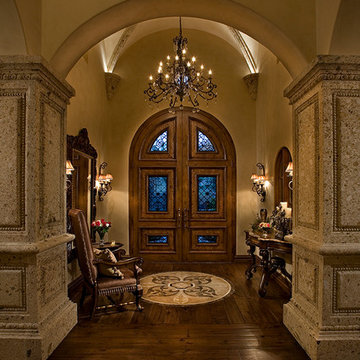
Moody entry foyer with wood floors and gorgeous marble medallion on the floor.
フェニックスにあるラグジュアリーな巨大な地中海スタイルのおしゃれな玄関ロビー (ベージュの壁、濃色無垢フローリング、濃色木目調のドア、マルチカラーの床) の写真
フェニックスにあるラグジュアリーな巨大な地中海スタイルのおしゃれな玄関ロビー (ベージュの壁、濃色無垢フローリング、濃色木目調のドア、マルチカラーの床) の写真
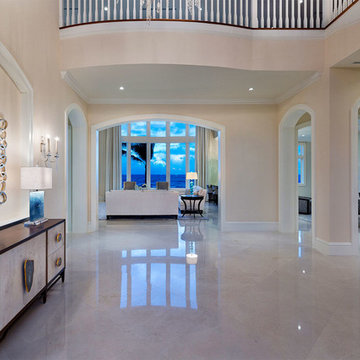
Foyer
マイアミにあるラグジュアリーな中くらいなトランジショナルスタイルのおしゃれな玄関ロビー (ベージュの壁、大理石の床、濃色木目調のドア、マルチカラーの床) の写真
マイアミにあるラグジュアリーな中くらいなトランジショナルスタイルのおしゃれな玄関ロビー (ベージュの壁、大理石の床、濃色木目調のドア、マルチカラーの床) の写真

Muted colors lead you to The Victoria, a 5,193 SF model home where architectural elements, features and details delight you in every room. This estate-sized home is located in The Concession, an exclusive, gated community off University Parkway at 8341 Lindrick Lane. John Cannon Homes, newest model offers 3 bedrooms, 3.5 baths, great room, dining room and kitchen with separate dining area. Completing the home is a separate executive-sized suite, bonus room, her studio and his study and 3-car garage.
Gene Pollux Photography
ラグジュアリーな玄関 (緑の床、マルチカラーの床、濃色木目調のドア) の写真
1
