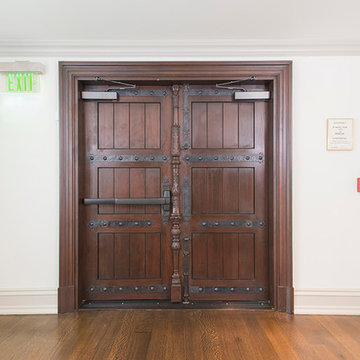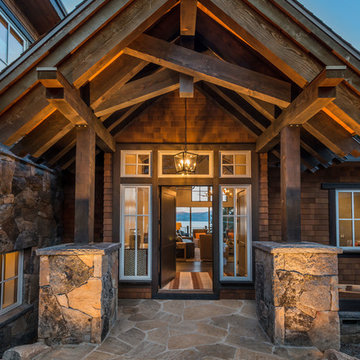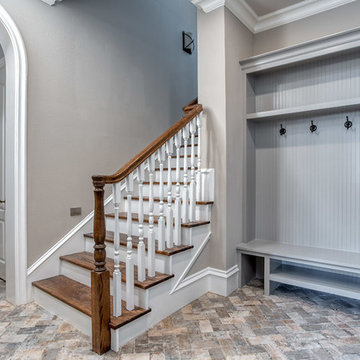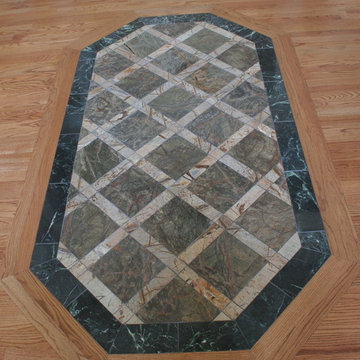ラグジュアリーな玄関 (茶色い床、紫の床、茶色いドア) の写真
絞り込み:
資材コスト
並び替え:今日の人気順
写真 1〜20 枚目(全 84 枚)
1/5
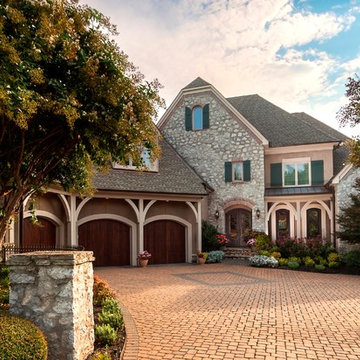
Bask in a breathtaking view every time you come home. This luxe and unique entryway and driveway sets the stage for one of our favorite projects—the ornate iron doors and windows finished in Cinnamon look absolutely beautiful on this exterior.
Photo by Jim Schmid Photography
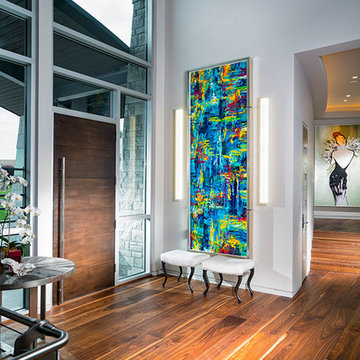
他の地域にあるラグジュアリーな巨大なコンテンポラリースタイルのおしゃれな玄関ロビー (白い壁、無垢フローリング、茶色いドア、茶色い床) の写真

J. Weiland Photography-
Breathtaking Beauty and Luxurious Relaxation awaits in this Massive and Fabulous Mountain Retreat. The unparalleled Architectural Degree, Design & Style are credited to the Designer/Architect, Mr. Raymond W. Smith, https://www.facebook.com/Raymond-W-Smith-Residential-Designer-Inc-311235978898996/, the Interior Designs to Marina Semprevivo, and are an extent of the Home Owners Dreams and Lavish Good Tastes. Sitting atop a mountain side in the desirable gated-community of The Cliffs at Walnut Cove, https://cliffsliving.com/the-cliffs-at-walnut-cove, this Skytop Beauty reaches into the Sky and Invites the Stars to Shine upon it. Spanning over 6,000 SF, this Magnificent Estate is Graced with Soaring Ceilings, Stone Fireplace and Wall-to-Wall Windows in the Two-Story Great Room and provides a Haven for gazing at South Asheville’s view from multiple vantage points. Coffered ceilings, Intricate Stonework and Extensive Interior Stained Woodwork throughout adds Dimension to every Space. Multiple Outdoor Private Bedroom Balconies, Decks and Patios provide Residents and Guests with desired Spaciousness and Privacy similar to that of the Biltmore Estate, http://www.biltmore.com/visit. The Lovely Kitchen inspires Joy with High-End Custom Cabinetry and a Gorgeous Contrast of Colors. The Striking Beauty and Richness are created by the Stunning Dark-Colored Island Cabinetry, Light-Colored Perimeter Cabinetry, Refrigerator Door Panels, Exquisite Granite, Multiple Leveled Island and a Fun, Colorful Backsplash. The Vintage Bathroom creates Nostalgia with a Cast Iron Ball & Claw-Feet Slipper Tub, Old-Fashioned High Tank & Pull Toilet and Brick Herringbone Floor. Garden Tubs with Granite Surround and Custom Tile provide Peaceful Relaxation. Waterfall Trickles and Running Streams softly resound from the Outdoor Water Feature while the bench in the Landscape Garden calls you to sit down and relax a while.

The grand entrance with double height ceilings, the wooden floor flowing into the stairs and the door, glass railings and balconies for the modern & open look and the eye-catcher in the room, the hanging design light
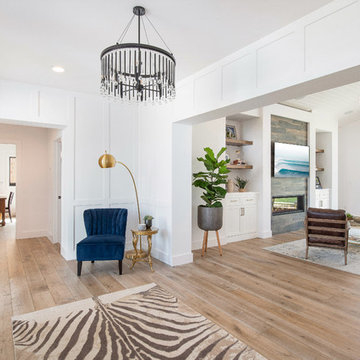
The foyer area provides a lovely sitting area perfect for reading or just unwinding.
Photo Credit: Leigh Ann Rowe
オレンジカウンティにあるラグジュアリーな広いカントリー風のおしゃれな玄関ドア (白い壁、無垢フローリング、茶色いドア、茶色い床) の写真
オレンジカウンティにあるラグジュアリーな広いカントリー風のおしゃれな玄関ドア (白い壁、無垢フローリング、茶色いドア、茶色い床) の写真
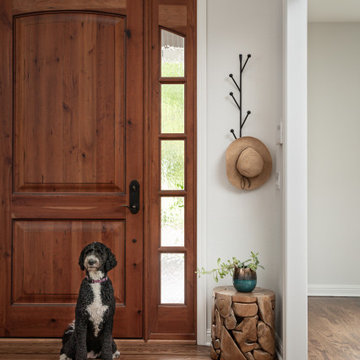
Transitional home with a light, bright aesthetic.
ロサンゼルスにあるラグジュアリーな広いトランジショナルスタイルのおしゃれな玄関ロビー (白い壁、濃色無垢フローリング、茶色いドア、茶色い床) の写真
ロサンゼルスにあるラグジュアリーな広いトランジショナルスタイルのおしゃれな玄関ロビー (白い壁、濃色無垢フローリング、茶色いドア、茶色い床) の写真
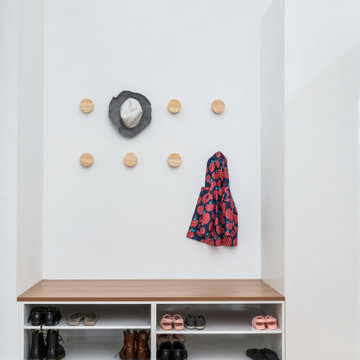
Entryway with custom shoe storage and coat hooks. We love the functionality of this beautiful entryway at our client's frenches forest home.
シドニーにあるラグジュアリーな小さなおしゃれな玄関ドア (白い壁、茶色いドア、茶色い床) の写真
シドニーにあるラグジュアリーな小さなおしゃれな玄関ドア (白い壁、茶色いドア、茶色い床) の写真
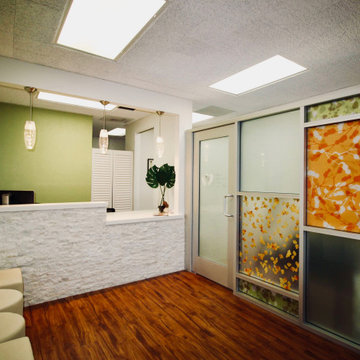
Creating an elegant, calming and happy clinic for children yet elegant was the main focus in this project. Universal design is the main factor in the commercial spaces and we achieve that by our knowledge of codes and regulation for designing a safe environment.
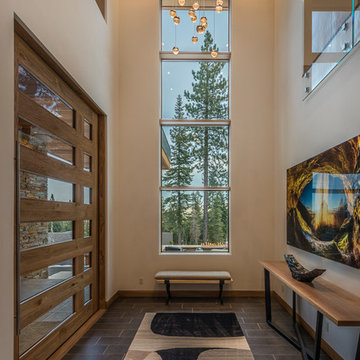
Martis Camp Realty
サクラメントにあるラグジュアリーな広いモダンスタイルのおしゃれな玄関ロビー (ベージュの壁、磁器タイルの床、茶色いドア、茶色い床) の写真
サクラメントにあるラグジュアリーな広いモダンスタイルのおしゃれな玄関ロビー (ベージュの壁、磁器タイルの床、茶色いドア、茶色い床) の写真
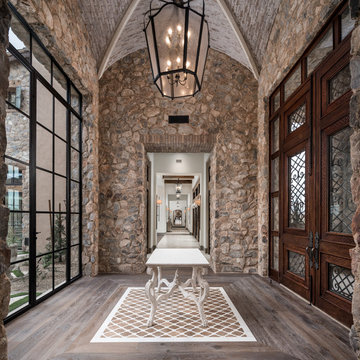
World Renowned Luxury Home Builder Fratantoni Luxury Estates built these beautiful Ceilings! They build homes for families all over the country in any size and style. They also have in-house Architecture Firm Fratantoni Design and world-class interior designer Firm Fratantoni Interior Designers! Hire one or all three companies to design, build and or remodel your home!
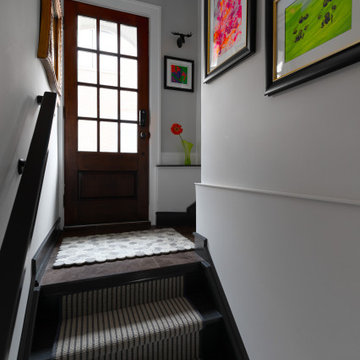
デトロイトにあるラグジュアリーな小さなコンテンポラリースタイルのおしゃれな玄関 (グレーの壁、ライムストーンの床、茶色いドア、茶色い床) の写真
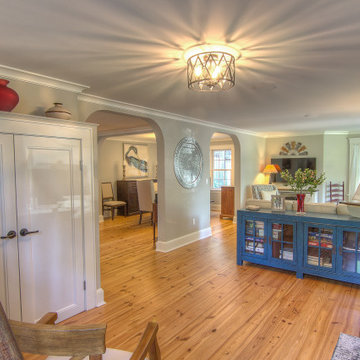
New front entry with a custom coat closet, open tread staircase, pine floors and custom trim detail. Originally a compartmentalized space creating small rooms.
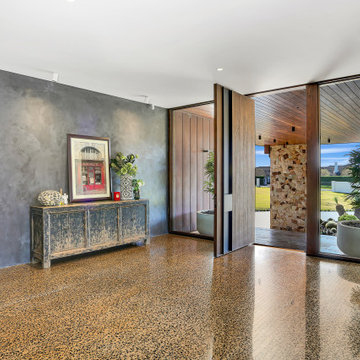
We were commissioned to create a contemporary single-storey dwelling with four bedrooms, three main living spaces, gym and enough car spaces for up to 8 vehicles/workshop.
Due to the slope of the land the 8 vehicle garage/workshop was placed in a basement level which also contained a bathroom and internal lift shaft for transporting groceries and luggage.
The owners had a lovely northerly aspect to the front of home and their preference was to have warm bedrooms in winter and cooler living spaces in summer. So the bedrooms were placed at the front of the house being true north and the livings areas in the southern space. All living spaces have east and west glazing to achieve some sun in winter.
Being on a 3 acre parcel of land and being surrounded by acreage properties, the rear of the home had magical vista views especially to the east and across the pastured fields and it was imperative to take in these wonderful views and outlook.
We were very fortunate the owners provided complete freedom in the design, including the exterior finish. We had previously worked with the owners on their first home in Dural which gave them complete trust in our design ability to take this home. They also hired the services of a interior designer to complete the internal spaces selection of lighting and furniture.
The owners were truly a pleasure to design for, they knew exactly what they wanted and made my design process very smooth. Hornsby Council approved the application within 8 weeks with no neighbor objections. The project manager was as passionate about the outcome as I was and made the building process uncomplicated and headache free.
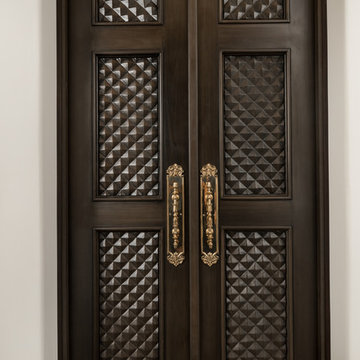
We love these custom French doors with their gold hardware and custom millwork and molding, talk about a statement piece!
フェニックスにあるラグジュアリーな巨大なシャビーシック調のおしゃれな玄関ドア (茶色い壁、濃色無垢フローリング、茶色いドア、茶色い床) の写真
フェニックスにあるラグジュアリーな巨大なシャビーシック調のおしゃれな玄関ドア (茶色い壁、濃色無垢フローリング、茶色いドア、茶色い床) の写真
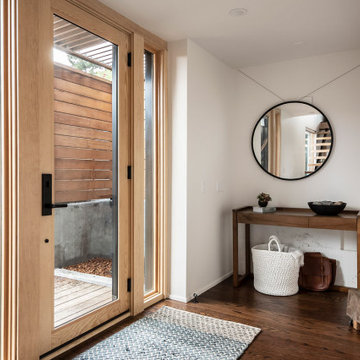
Main Entrance
サクラメントにあるラグジュアリーな広いコンテンポラリースタイルのおしゃれな玄関 (白い壁、無垢フローリング、茶色いドア、茶色い床、全タイプの天井の仕上げ、全タイプの壁の仕上げ) の写真
サクラメントにあるラグジュアリーな広いコンテンポラリースタイルのおしゃれな玄関 (白い壁、無垢フローリング、茶色いドア、茶色い床、全タイプの天井の仕上げ、全タイプの壁の仕上げ) の写真
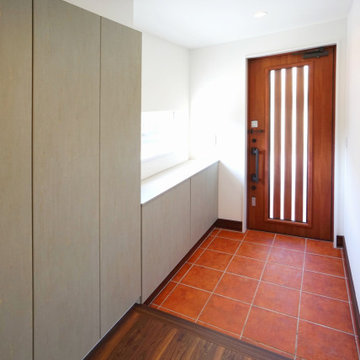
大きい採光窓付き玄関ドアに、北欧風赤レンガ調タイルの玄関ホール。
他の地域にあるラグジュアリーな中くらいな北欧スタイルのおしゃれな玄関ドア (白い壁、茶色いドア、茶色い床、テラコッタタイルの床、クロスの天井、壁紙、白い天井) の写真
他の地域にあるラグジュアリーな中くらいな北欧スタイルのおしゃれな玄関ドア (白い壁、茶色いドア、茶色い床、テラコッタタイルの床、クロスの天井、壁紙、白い天井) の写真
ラグジュアリーな玄関 (茶色い床、紫の床、茶色いドア) の写真
1
