ラグジュアリーな玄関 (茶色い床、紫の床) の写真

This beautiful foyer is filled with different patterns and textures.
ミネアポリスにあるラグジュアリーな中くらいなコンテンポラリースタイルのおしゃれな玄関ロビー (黒い壁、クッションフロア、黒いドア、茶色い床) の写真
ミネアポリスにあるラグジュアリーな中くらいなコンテンポラリースタイルのおしゃれな玄関ロビー (黒い壁、クッションフロア、黒いドア、茶色い床) の写真

The glass entry in this new construction allows views from the front steps, through the house, to a waterfall feature in the back yard. Wood on walls, floors & ceilings (beams, doors, insets, etc.,) warms the cool, hard feel of steel/glass.
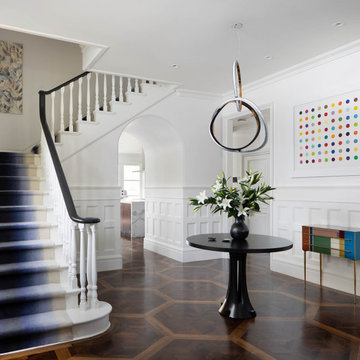
We juxtaposed bold colors and contemporary furnishings with the early twentieth-century interior architecture for this four-level Pacific Heights Edwardian. The home's showpiece is the living room, where the walls received a rich coat of blackened teal blue paint with a high gloss finish, while the high ceiling is painted off-white with violet undertones. Against this dramatic backdrop, we placed a streamlined sofa upholstered in an opulent navy velour and companioned it with a pair of modern lounge chairs covered in raspberry mohair. An artisanal wool and silk rug in indigo, wine, and smoke ties the space together.
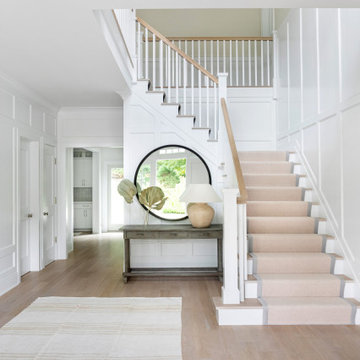
Architecture, Interior Design, Custom Furniture Design & Art Curation by Chango & Co.
ニューヨークにあるラグジュアリーな広いトラディショナルスタイルのおしゃれな玄関ロビー (白い壁、淡色無垢フローリング、白いドア、茶色い床) の写真
ニューヨークにあるラグジュアリーな広いトラディショナルスタイルのおしゃれな玄関ロビー (白い壁、淡色無垢フローリング、白いドア、茶色い床) の写真

Here is an architecturally built house from the early 1970's which was brought into the new century during this complete home remodel by opening up the main living space with two small additions off the back of the house creating a seamless exterior wall, dropping the floor to one level throughout, exposing the post an beam supports, creating main level on-suite, den/office space, refurbishing the existing powder room, adding a butlers pantry, creating an over sized kitchen with 17' island, refurbishing the existing bedrooms and creating a new master bedroom floor plan with walk in closet, adding an upstairs bonus room off an existing porch, remodeling the existing guest bathroom, and creating an in-law suite out of the existing workshop and garden tool room.
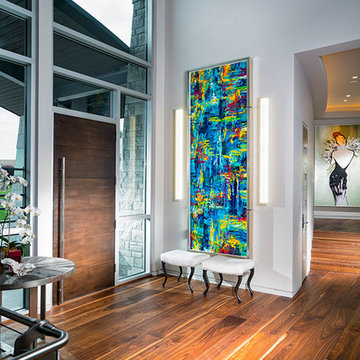
他の地域にあるラグジュアリーな巨大なコンテンポラリースタイルのおしゃれな玄関ロビー (白い壁、無垢フローリング、茶色いドア、茶色い床) の写真

Front door is a pair of 36" x 96" x 2 1/4" DSA Master Crafted Door with 3-point locking mechanism, (6) divided lites, and (1) raised panel at lower part of the doors in knotty alder. Photo by Mike Kaskel
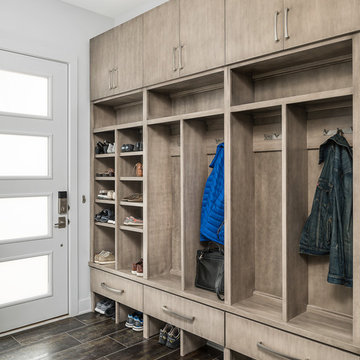
Picture Perfect House
シカゴにあるラグジュアリーな中くらいなコンテンポラリースタイルのおしゃれなマッドルーム (白い壁、磁器タイルの床、白いドア、茶色い床) の写真
シカゴにあるラグジュアリーな中くらいなコンテンポラリースタイルのおしゃれなマッドルーム (白い壁、磁器タイルの床、白いドア、茶色い床) の写真
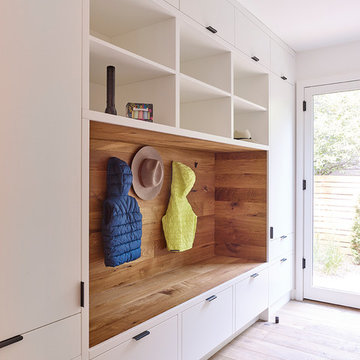
Photo by Robert Lemermeyer
エドモントンにあるラグジュアリーな広いコンテンポラリースタイルのおしゃれなマッドルーム (白い壁、無垢フローリング、白いドア、茶色い床) の写真
エドモントンにあるラグジュアリーな広いコンテンポラリースタイルのおしゃれなマッドルーム (白い壁、無垢フローリング、白いドア、茶色い床) の写真

Formal front entry is dressed up with oriental carpet, black metal console tables and matching oversized round gilded wood mirrors.
フィラデルフィアにあるラグジュアリーな広いトランジショナルスタイルのおしゃれな玄関ロビー (ベージュの壁、濃色無垢フローリング、黒いドア、茶色い床) の写真
フィラデルフィアにあるラグジュアリーな広いトランジショナルスタイルのおしゃれな玄関ロビー (ベージュの壁、濃色無垢フローリング、黒いドア、茶色い床) の写真

This Australian-inspired new construction was a successful collaboration between homeowner, architect, designer and builder. The home features a Henrybuilt kitchen, butler's pantry, private home office, guest suite, master suite, entry foyer with concealed entrances to the powder bathroom and coat closet, hidden play loft, and full front and back landscaping with swimming pool and pool house/ADU.
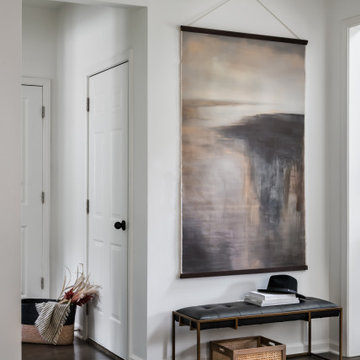
simple and practical entry space.
アトランタにあるラグジュアリーな小さなトランジショナルスタイルのおしゃれな玄関ロビー (白い壁、濃色無垢フローリング、黒いドア、茶色い床) の写真
アトランタにあるラグジュアリーな小さなトランジショナルスタイルのおしゃれな玄関ロビー (白い壁、濃色無垢フローリング、黒いドア、茶色い床) の写真

This two story entry features a combination of traditional and modern architectural features. To the right is a custom, floating, and curved staircase to the second floor. The formal living space features a coffered ceiling, two stories of windows, modern light fixtures, built in shelving/bookcases, and a custom cast concrete fireplace surround.
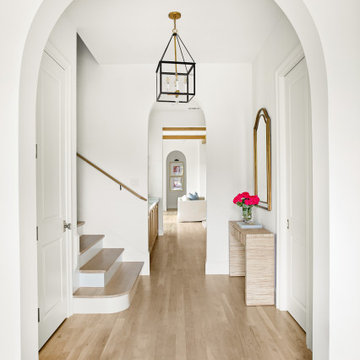
Classic, timeless and ideally positioned on a sprawling corner lot set high above the street, discover this designer dream home by Jessica Koltun. The blend of traditional architecture and contemporary finishes evokes feelings of warmth while understated elegance remains constant throughout this Midway Hollow masterpiece unlike no other. This extraordinary home is at the pinnacle of prestige and lifestyle with a convenient address to all that Dallas has to offer.
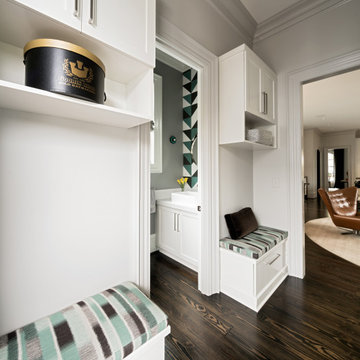
Simple built-in benches with cabinets above provide a place to stash the dog leashes, and sunscreen in this back entry mudroom area. The powder room features a wallpaper accent behind the sink, and minimalist wall sconces.
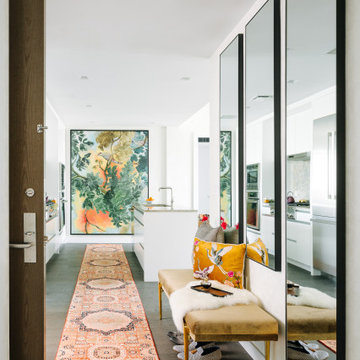
Creating a simple landing spot as you arrive in this open floor plan was important. We designed custom mirrors to fit perfectly in the space that makes a dramatic but simple statement. The 30-foot runner travels from Hallway through Kitchen and is capped off with an oversized piece of custom artowrk.

This 2 story home with a first floor Master Bedroom features a tumbled stone exterior with iron ore windows and modern tudor style accents. The Great Room features a wall of built-ins with antique glass cabinet doors that flank the fireplace and a coffered beamed ceiling. The adjacent Kitchen features a large walnut topped island which sets the tone for the gourmet kitchen. Opening off of the Kitchen, the large Screened Porch entertains year round with a radiant heated floor, stone fireplace and stained cedar ceiling. Photo credit: Picture Perfect Homes
ラグジュアリーな玄関 (茶色い床、紫の床) の写真
1


