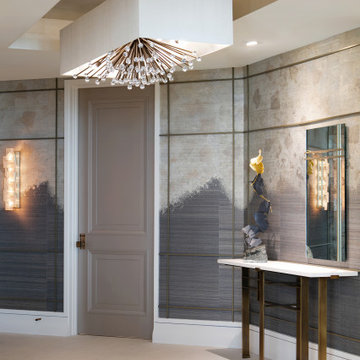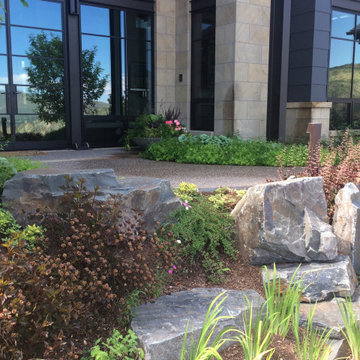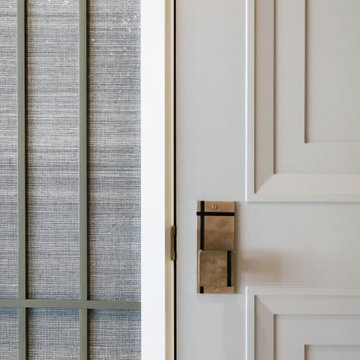ラグジュアリーな玄関 (ベージュの床、赤い床、白い床、グレーのドア) の写真
絞り込み:
資材コスト
並び替え:今日の人気順
写真 1〜20 枚目(全 28 枚)
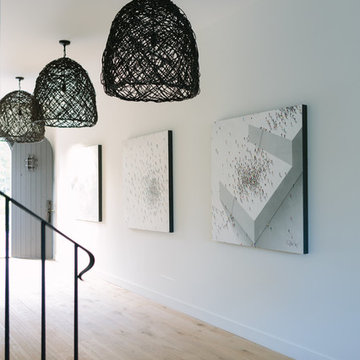
Aimee Mazzenga Photography
Design: Mitzi Maynard and Clare Kennedy
ナッシュビルにあるラグジュアリーな広いビーチスタイルのおしゃれな玄関ドア (淡色無垢フローリング、白い壁、グレーのドア、ベージュの床) の写真
ナッシュビルにあるラグジュアリーな広いビーチスタイルのおしゃれな玄関ドア (淡色無垢フローリング、白い壁、グレーのドア、ベージュの床) の写真
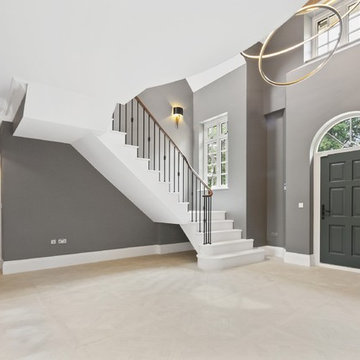
London58, Miroslav Cik
バッキンガムシャーにあるラグジュアリーな広いコンテンポラリースタイルのおしゃれな玄関ロビー (グレーの壁、セラミックタイルの床、グレーのドア、ベージュの床) の写真
バッキンガムシャーにあるラグジュアリーな広いコンテンポラリースタイルのおしゃれな玄関ロビー (グレーの壁、セラミックタイルの床、グレーのドア、ベージュの床) の写真
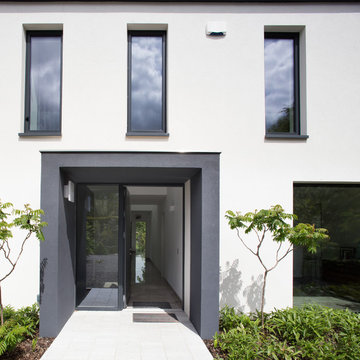
Enrty porch
Paul Tierney Photography
ダブリンにあるラグジュアリーな中くらいなコンテンポラリースタイルのおしゃれな玄関ドア (白い壁、御影石の床、グレーのドア、白い床) の写真
ダブリンにあるラグジュアリーな中くらいなコンテンポラリースタイルのおしゃれな玄関ドア (白い壁、御影石の床、グレーのドア、白い床) の写真
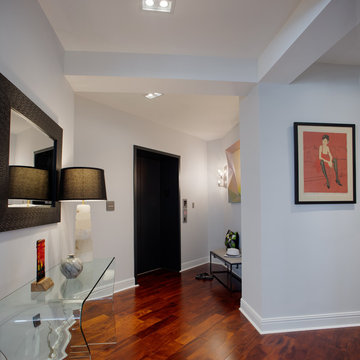
Foyer after the arches that enclosed the entryway were removed, giving room for ample views and light. Entry artwork by Will Penny.
他の地域にあるラグジュアリーな広いモダンスタイルのおしゃれな玄関ロビー (グレーの壁、濃色無垢フローリング、グレーのドア、赤い床) の写真
他の地域にあるラグジュアリーな広いモダンスタイルのおしゃれな玄関ロビー (グレーの壁、濃色無垢フローリング、グレーのドア、赤い床) の写真
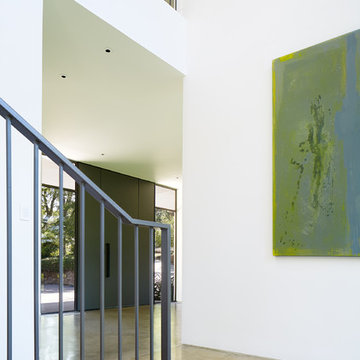
ダラスにあるラグジュアリーな広いコンテンポラリースタイルのおしゃれな玄関ドア (白い壁、コンクリートの床、グレーのドア、ベージュの床) の写真

DreamDesign®49 is a modern lakefront Anglo-Caribbean style home in prestigious Pablo Creek Reserve. The 4,352 SF plan features five bedrooms and six baths, with the master suite and a guest suite on the first floor. Most rooms in the house feature lake views. The open-concept plan features a beamed great room with fireplace, kitchen with stacked cabinets, California island and Thermador appliances, and a working pantry with additional storage. A unique feature is the double staircase leading up to a reading nook overlooking the foyer. The large master suite features James Martin vanities, free standing tub, huge drive-through shower and separate dressing area. Upstairs, three bedrooms are off a large game room with wet bar and balcony with gorgeous views. An outdoor kitchen and pool make this home an entertainer's dream.
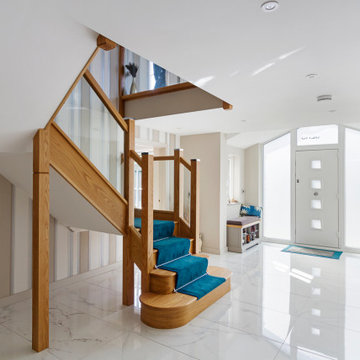
Project Completion
The property is an amazing transformation. We've taken a dark and formerly disjointed house and broken down the rooms barriers to create a light and spacious home for all the family.
Our client’s love spending time together and they now they have a home where all generations can comfortably come together under one roof.
The open plan kitchen / living space is large enough for everyone to gather whilst there are areas like the snug to get moments of peace and quiet away from the hub of the home.
We’ve substantially increased the size of the property using no more than the original footprint of the existing house. The volume gained has allowed them to create five large bedrooms, two with en-suites and a family bathroom on the first floor providing space for all the family to stay.
The home now combines bright open spaces with secluded, hidden areas, designed to make the most of the views out to their private rear garden and the landscape beyond.
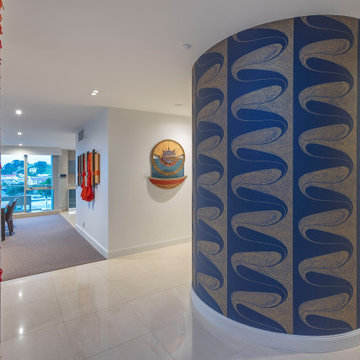
This penthouse apartment has glorious 270-degree views, and when we engaged to complete the extensive renovation, we knew that this apartment would be a visual masterpiece once finished. So we took inspiration from the colours featuring in many of their art pieces, which we bought into the kitchen colour, soft furnishings and wallpaper. We kept the bathrooms a more muted palette using a pale green on the cabinetry. The MC Lozza dining table, custom-designed wall units and make-up area added uniqueness to this space.
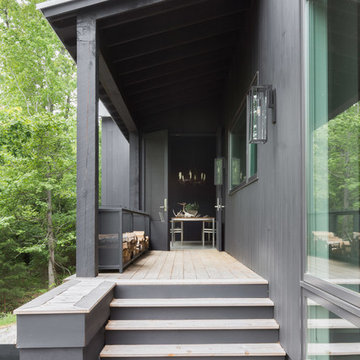
Alyssa Rosenheck, Photographer
他の地域にあるラグジュアリーな中くらいなコンテンポラリースタイルのおしゃれな玄関ドア (グレーの壁、無垢フローリング、グレーのドア、ベージュの床) の写真
他の地域にあるラグジュアリーな中くらいなコンテンポラリースタイルのおしゃれな玄関ドア (グレーの壁、無垢フローリング、グレーのドア、ベージュの床) の写真
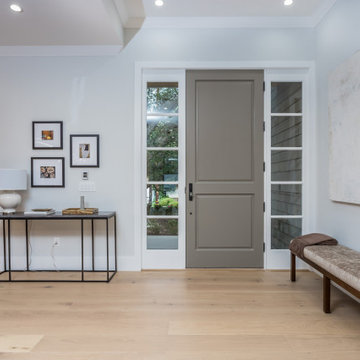
Newly constructed Smart home with attached 3 car garage in Encino! A proud oak tree beckons you to this blend of beauty & function offering recessed lighting, LED accents, large windows, wide plank wood floors & built-ins throughout. Enter the open floorplan including a light filled dining room, airy living room offering decorative ceiling beams, fireplace & access to the front patio, powder room, office space & vibrant family room with a view of the backyard. A gourmets delight is this kitchen showcasing built-in stainless-steel appliances, double kitchen island & dining nook. There’s even an ensuite guest bedroom & butler’s pantry. Hosting fun filled movie nights is turned up a notch with the home theater featuring LED lights along the ceiling, creating an immersive cinematic experience. Upstairs, find a large laundry room, 4 ensuite bedrooms with walk-in closets & a lounge space. The master bedroom has His & Hers walk-in closets, dual shower, soaking tub & dual vanity. Outside is an entertainer’s dream from the barbecue kitchen to the refreshing pool & playing court, plus added patio space, a cabana with bathroom & separate exercise/massage room. With lovely landscaping & fully fenced yard, this home has everything a homeowner could dream of!
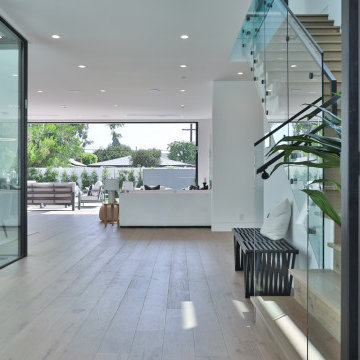
Home features an open floor plan and floor to ceiling windows, introducing natural light into the interior of the home.
ロサンゼルスにあるラグジュアリーな広いモダンスタイルのおしゃれな玄関 (白い壁、淡色無垢フローリング、グレーのドア、ベージュの床) の写真
ロサンゼルスにあるラグジュアリーな広いモダンスタイルのおしゃれな玄関 (白い壁、淡色無垢フローリング、グレーのドア、ベージュの床) の写真
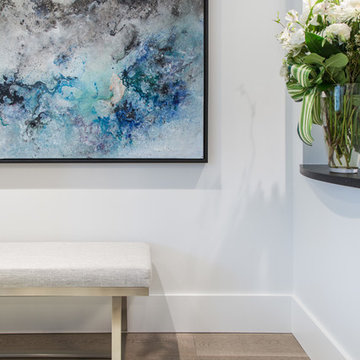
Phillip Crocker Photography
バンクーバーにあるラグジュアリーな小さなトランジショナルスタイルのおしゃれな玄関ロビー (グレーの壁、無垢フローリング、グレーのドア、ベージュの床) の写真
バンクーバーにあるラグジュアリーな小さなトランジショナルスタイルのおしゃれな玄関ロビー (グレーの壁、無垢フローリング、グレーのドア、ベージュの床) の写真
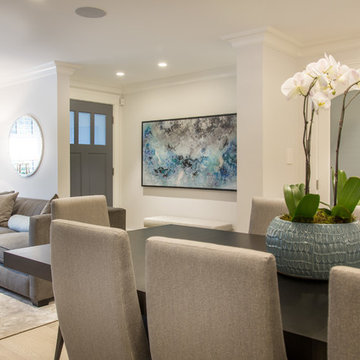
Phillip Crocker Photography
バンクーバーにあるラグジュアリーな小さなトランジショナルスタイルのおしゃれな玄関ロビー (グレーの壁、無垢フローリング、グレーのドア、ベージュの床) の写真
バンクーバーにあるラグジュアリーな小さなトランジショナルスタイルのおしゃれな玄関ロビー (グレーの壁、無垢フローリング、グレーのドア、ベージュの床) の写真
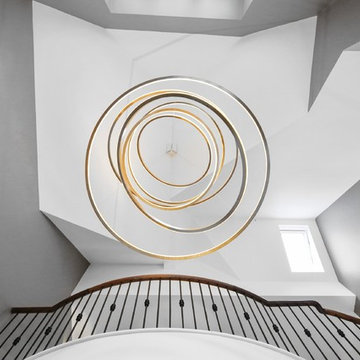
London58, Miroslav Cik
バッキンガムシャーにあるラグジュアリーな広いコンテンポラリースタイルのおしゃれな玄関ロビー (グレーの壁、セラミックタイルの床、グレーのドア、ベージュの床) の写真
バッキンガムシャーにあるラグジュアリーな広いコンテンポラリースタイルのおしゃれな玄関ロビー (グレーの壁、セラミックタイルの床、グレーのドア、ベージュの床) の写真
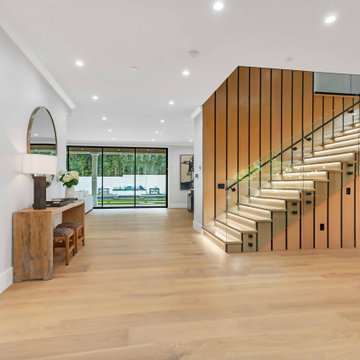
Newly constructed Smart home with attached 3 car garage in Encino! A proud oak tree beckons you to this blend of beauty & function offering recessed lighting, LED accents, large windows, wide plank wood floors & built-ins throughout. Enter the open floorplan including a light filled dining room, airy living room offering decorative ceiling beams, fireplace & access to the front patio, powder room, office space & vibrant family room with a view of the backyard. A gourmets delight is this kitchen showcasing built-in stainless-steel appliances, double kitchen island & dining nook. There’s even an ensuite guest bedroom & butler’s pantry. Hosting fun filled movie nights is turned up a notch with the home theater featuring LED lights along the ceiling, creating an immersive cinematic experience. Upstairs, find a large laundry room, 4 ensuite bedrooms with walk-in closets & a lounge space. The master bedroom has His & Hers walk-in closets, dual shower, soaking tub & dual vanity. Outside is an entertainer’s dream from the barbecue kitchen to the refreshing pool & playing court, plus added patio space, a cabana with bathroom & separate exercise/massage room. With lovely landscaping & fully fenced yard, this home has everything a homeowner could dream of!
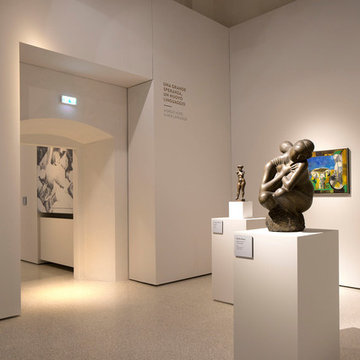
La grande Porta ad angolo nasconde un passaggio segreto. Prodotta in Italia da Staino & Staino s.r.l.
www.stainoestaino.it
The large corner door hides a secret passage.
made in Italy , by Staino & Staino
www.stainoestaino.it
Location :
Palazzo Buontalenti, Fondazione Pistoia Musei
www.fondazionecrpt.it
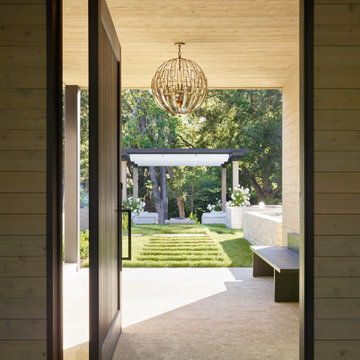
Project included an infinity pool, planting, lighting, synthetic turf, natural stone installation and veggie planting area.
サンフランシスコにあるラグジュアリーな広いカントリー風のおしゃれな玄関ドア (グレーの壁、グレーのドア、ベージュの床、板張り壁) の写真
サンフランシスコにあるラグジュアリーな広いカントリー風のおしゃれな玄関ドア (グレーの壁、グレーのドア、ベージュの床、板張り壁) の写真
ラグジュアリーな玄関 (ベージュの床、赤い床、白い床、グレーのドア) の写真
1
