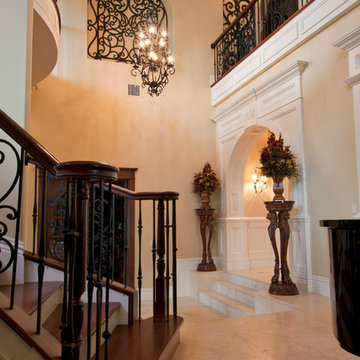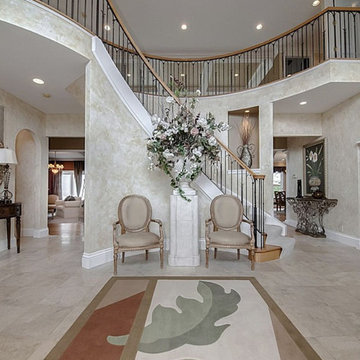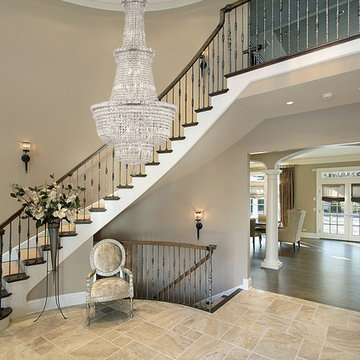ラグジュアリーな玄関 (トラバーチンの床、クッションフロア、ベージュの壁) の写真
絞り込み:
資材コスト
並び替え:今日の人気順
写真 1〜20 枚目(全 282 枚)
1/5
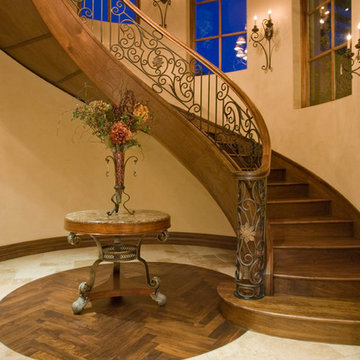
Luxury homes with elegant entryway tables by Fratantoni Interior Designers.
Follow us on Pinterest, Twitter, Facebook and Instagram for more inspirational photos!
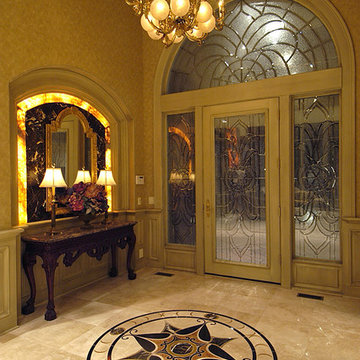
Home built by Arjay Builders Inc.
オマハにあるラグジュアリーな巨大なトラディショナルスタイルのおしゃれな玄関ロビー (ベージュの壁、トラバーチンの床、ガラスドア) の写真
オマハにあるラグジュアリーな巨大なトラディショナルスタイルのおしゃれな玄関ロビー (ベージュの壁、トラバーチンの床、ガラスドア) の写真
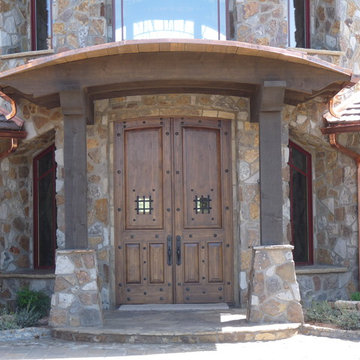
Elegant Entryway designs by Fratantoni Luxury Estates for your inspirational boards!
Follow us on Pinterest, Instagram, Twitter and Facebook for more inspirational photos!
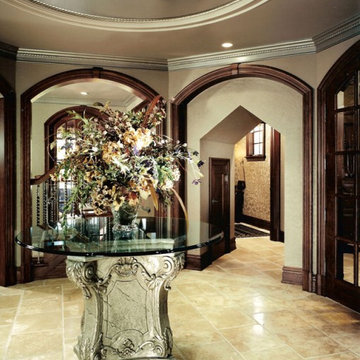
This home is in a rural area. The client was wanting a home reminiscent of those built by the auto barons of Detroit decades before. The home focuses on a nature area enhanced and expanded as part of this property development. The water feature, with its surrounding woodland and wetland areas, supports wild life species and was a significant part of the focus for our design. We orientated all primary living areas to allow for sight lines to the water feature. This included developing an underground pool room where its only windows looked over the water while the room itself was depressed below grade, ensuring that it would not block the views from other areas of the home. The underground room for the pool was constructed of cast-in-place architectural grade concrete arches intended to become the decorative finish inside the room. An elevated exterior patio sits as an entertaining area above this room while the rear yard lawn conceals the remainder of its imposing size. A skylight through the grass is the only hint at what lies below.
Great care was taken to locate the home on a small open space on the property overlooking the natural area and anticipated water feature. We nestled the home into the clearing between existing trees and along the edge of a natural slope which enhanced the design potential and functional options needed for the home. The style of the home not only fits the requirements of an owner with a desire for a very traditional mid-western estate house, but also its location amongst other rural estate lots. The development is in an area dotted with large homes amongst small orchards, small farms, and rolling woodlands. Materials for this home are a mixture of clay brick and limestone for the exterior walls. Both materials are readily available and sourced from the local area. We used locally sourced northern oak wood for the interior trim. The black cherry trees that were removed were utilized as hardwood flooring for the home we designed next door.
Mechanical systems were carefully designed to obtain a high level of efficiency. The pool room has a separate, and rather unique, heating system. The heat recovered as part of the dehumidification and cooling process is re-directed to maintain the water temperature in the pool. This process allows what would have been wasted heat energy to be re-captured and utilized. We carefully designed this system as a negative pressure room to control both humidity and ensure that odors from the pool would not be detectable in the house. The underground character of the pool room also allowed it to be highly insulated and sealed for high energy efficiency. The disadvantage was a sacrifice on natural day lighting around the entire room. A commercial skylight, with reflective coatings, was added through the lawn-covered roof. The skylight added a lot of natural daylight and was a natural chase to recover warm humid air and supply new cooled and dehumidified air back into the enclosed space below. Landscaping was restored with primarily native plant and tree materials, which required little long term maintenance. The dedicated nature area is thriving with more wildlife than originally on site when the property was undeveloped. It is rare to be on site and to not see numerous wild turkey, white tail deer, waterfowl and small animals native to the area. This home provides a good example of how the needs of a luxury estate style home can nestle comfortably into an existing environment and ensure that the natural setting is not only maintained but protected for future generations.
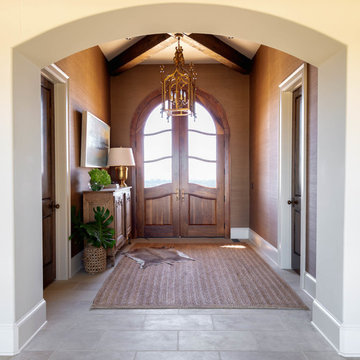
Rustic entrance - Photography by Marty Paoletta
ナッシュビルにあるラグジュアリーな巨大なラスティックスタイルのおしゃれな玄関ドア (ベージュの壁、トラバーチンの床、茶色いドア、ベージュの床) の写真
ナッシュビルにあるラグジュアリーな巨大なラスティックスタイルのおしゃれな玄関ドア (ベージュの壁、トラバーチンの床、茶色いドア、ベージュの床) の写真
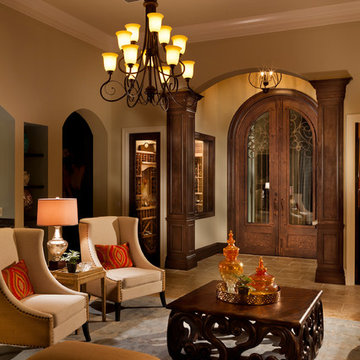
Gene Pollux | Pollux Photography
タンパにあるラグジュアリーな広いトランジショナルスタイルのおしゃれな玄関ロビー (ベージュの壁、トラバーチンの床、木目調のドア) の写真
タンパにあるラグジュアリーな広いトランジショナルスタイルのおしゃれな玄関ロビー (ベージュの壁、トラバーチンの床、木目調のドア) の写真
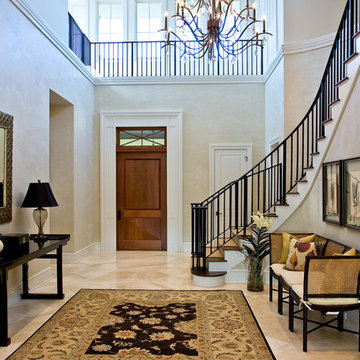
Lori Morris Photography
マイアミにあるラグジュアリーな広いトランジショナルスタイルのおしゃれな玄関ロビー (ベージュの壁、トラバーチンの床、木目調のドア) の写真
マイアミにあるラグジュアリーな広いトランジショナルスタイルのおしゃれな玄関ロビー (ベージュの壁、トラバーチンの床、木目調のドア) の写真
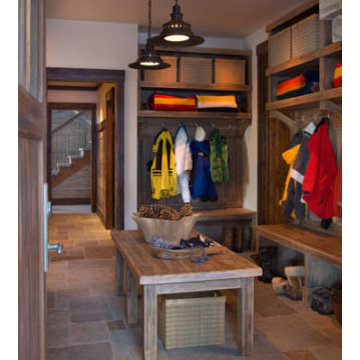
Gullens & Foltico
他の地域にあるラグジュアリーな巨大なラスティックスタイルのおしゃれなマッドルーム (ベージュの壁、トラバーチンの床、濃色木目調のドア) の写真
他の地域にあるラグジュアリーな巨大なラスティックスタイルのおしゃれなマッドルーム (ベージュの壁、トラバーチンの床、濃色木目調のドア) の写真
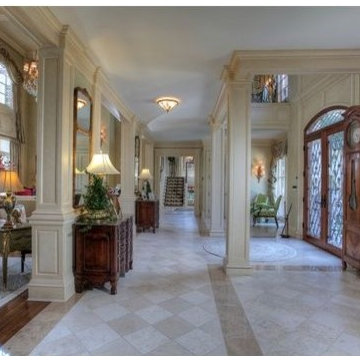
The entrance hall to this foyer has 10 foot high ceilings. The entrance door is in the center of the space so we flanked the door with a pair of matching conversation areas as seen in the other photos. It opens up into the dramatic two story living room.
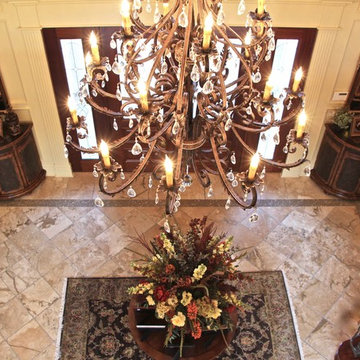
This sprawling estate is an incredible sight see!
Soaring coffered ceilings with gorgeous winding staircases set the stage for a grand entry.
We took advantage of the classical elements of this home and built our design (at the request of our amazing clients) with a heavy nod to european traditional style. Decadent silk fabrics paired with amazingly rich wall treatments bring a luxurious feeling to every room.
Heavily carved details are found on an eclectic mix of furnishings throughout the home. We incorporated some of the clients pieces from their years of collecting and traveling. Their favorite rolled arm sofa is given new life in the library once reupholstered in a cozy woven chenille.
After completing the interior, it was time to get started on the grounds!
We were so excited to design the exterior entertaining space which includes an outdoor kitchen, living and dining areas, pergola, bath and pool.
One of our favorites for sure.
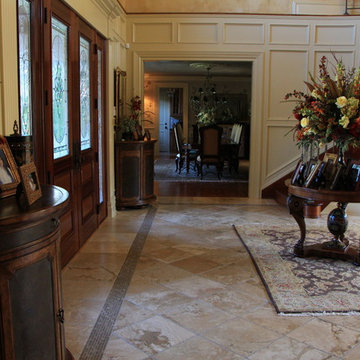
This sprawling estate is an incredible sight see!
Soaring coffered ceilings with gorgeous winding staircases set the stage for a grand entry.
We took advantage of the classical elements of this home and built our design (at the request of our amazing clients) with a heavy nod to european traditional style. Decadent silk fabrics paired with amazingly rich wall treatments bring a luxurious feeling to every room.
Heavily carved details are found on an eclectic mix of furnishings throughout the home. We incorporated some of the clients pieces from their years of collecting and traveling. Their favorite rolled arm sofa is given new life in the library once reupholstered in a cozy woven chenille.
After completing the interior, it was time to get started on the grounds!
We were so excited to design the exterior entertaining space which includes an outdoor kitchen, living and dining areas, pergola, bath and pool.
One of our favorites for sure.
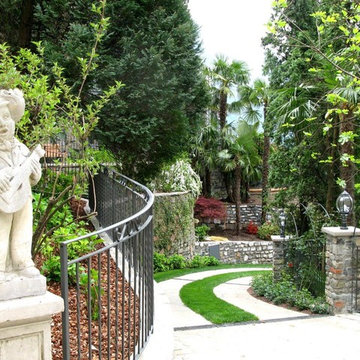
Elegant Entryway designs by Fratantoni Luxury Estates for your inspirational boards!
Follow us on Pinterest, Instagram, Twitter and Facebook for more inspirational photos!

Front door opens to entry foyer and glass atrium.
photo by Lael Taylor
ワシントンD.C.にあるラグジュアリーな広いコンテンポラリースタイルのおしゃれな玄関ドア (ベージュの壁、トラバーチンの床、木目調のドア、ベージュの床) の写真
ワシントンD.C.にあるラグジュアリーな広いコンテンポラリースタイルのおしゃれな玄関ドア (ベージュの壁、トラバーチンの床、木目調のドア、ベージュの床) の写真
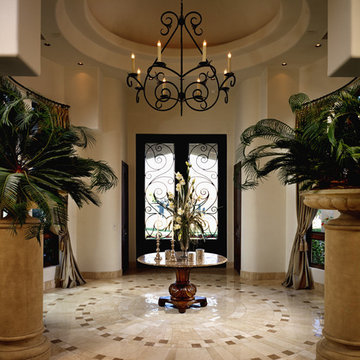
Modern/Contemporary Luxury Home By Fratantoni Interior Designer!
Follow us on Twitter, Facebook, Instagram and Pinterest for more inspiring photos and behind the scenes looks!!

With nearly 14,000 square feet of transparent planar architecture, In Plane Sight, encapsulates — by a horizontal bridge-like architectural form — 180 degree views of Paradise Valley, iconic Camelback Mountain, the city of Phoenix, and its surrounding mountain ranges.
Large format wall cladding, wood ceilings, and an enviable glazing package produce an elegant, modernist hillside composition.
The challenges of this 1.25 acre site were few: a site elevation change exceeding 45 feet and an existing older home which was demolished. The client program was straightforward: modern and view-capturing with equal parts indoor and outdoor living spaces.
Though largely open, the architecture has a remarkable sense of spatial arrival and autonomy. A glass entry door provides a glimpse of a private bridge connecting master suite to outdoor living, highlights the vista beyond, and creates a sense of hovering above a descending landscape. Indoor living spaces enveloped by pocketing glass doors open to outdoor paradise.
The raised peninsula pool, which seemingly levitates above the ground floor plane, becomes a centerpiece for the inspiring outdoor living environment and the connection point between lower level entertainment spaces (home theater and bar) and upper outdoor spaces.
Project Details: In Plane Sight
Architecture: Drewett Works
Developer/Builder: Bedbrock Developers
Interior Design: Est Est and client
Photography: Werner Segarra
Awards
Room of the Year, Best in American Living Awards 2019
Platinum Award – Outdoor Room, Best in American Living Awards 2019
Silver Award – One-of-a-Kind Custom Home or Spec 6,001 – 8,000 sq ft, Best in American Living Awards 2019
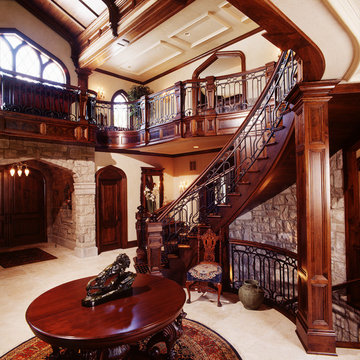
Another view of the expansive entry.
Photo byFisheye Studios, Hiawatha, Iowa
シーダーラピッズにあるラグジュアリーな巨大な地中海スタイルのおしゃれな玄関ロビー (ベージュの壁、トラバーチンの床、濃色木目調のドア) の写真
シーダーラピッズにあるラグジュアリーな巨大な地中海スタイルのおしゃれな玄関ロビー (ベージュの壁、トラバーチンの床、濃色木目調のドア) の写真
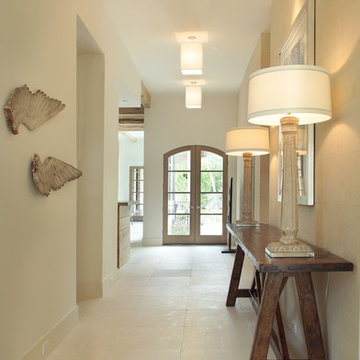
Mike Ortega
ヒューストンにあるラグジュアリーな広いトランジショナルスタイルのおしゃれな玄関ホール (ベージュの壁、トラバーチンの床、木目調のドア) の写真
ヒューストンにあるラグジュアリーな広いトランジショナルスタイルのおしゃれな玄関ホール (ベージュの壁、トラバーチンの床、木目調のドア) の写真
ラグジュアリーな玄関 (トラバーチンの床、クッションフロア、ベージュの壁) の写真
1
