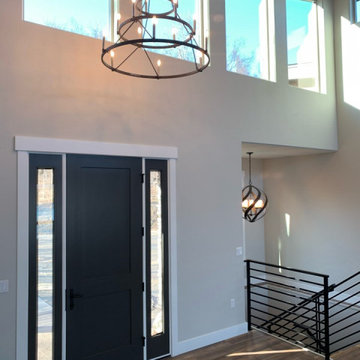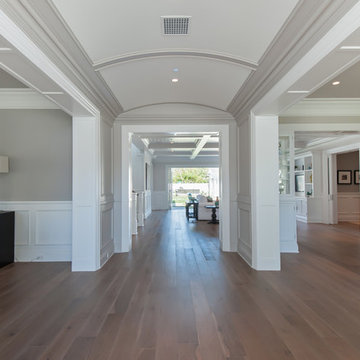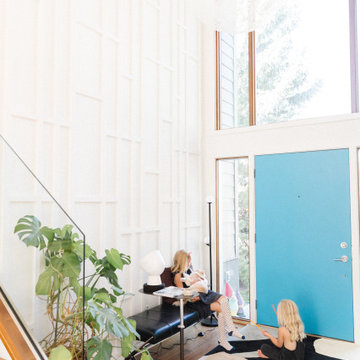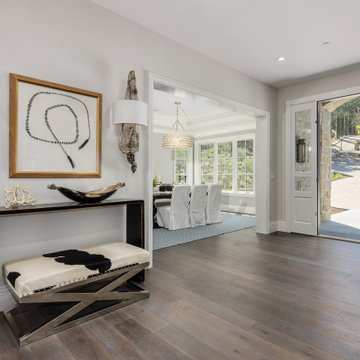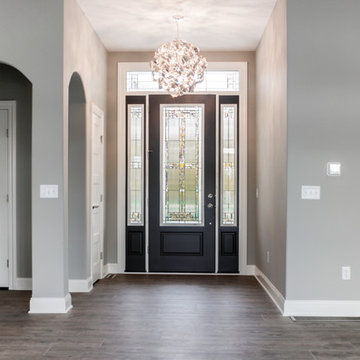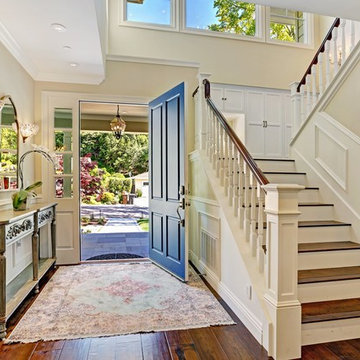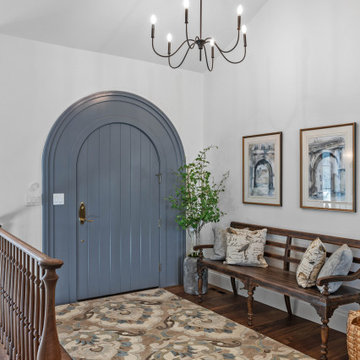ラグジュアリーな玄関 (無垢フローリング、青いドア) の写真
絞り込み:
資材コスト
並び替え:今日の人気順
写真 1〜20 枚目(全 34 枚)
1/4
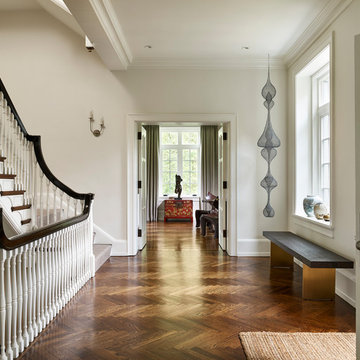
A beautiful update for the house's formal entry hall.
フィラデルフィアにあるラグジュアリーな広いトランジショナルスタイルのおしゃれな玄関ロビー (白い壁、無垢フローリング、青いドア、茶色い床) の写真
フィラデルフィアにあるラグジュアリーな広いトランジショナルスタイルのおしゃれな玄関ロビー (白い壁、無垢フローリング、青いドア、茶色い床) の写真

Five residential-style, three-level cottages are located behind the hotel facing 32nd Street. Spanning 1,500 square feet with a kitchen, rooftop deck featuring a fire place + barbeque, two bedrooms and a living room, showcasing masterfully designed interiors. Each cottage is named after the islands in Newport Beach and features a distinctive motif, tapping five elite Newport Beach-based firms: Grace Blu Design, Jennifer Mehditash Design, Brooke Wagner Design, Erica Bryen Design and Blackband Design.
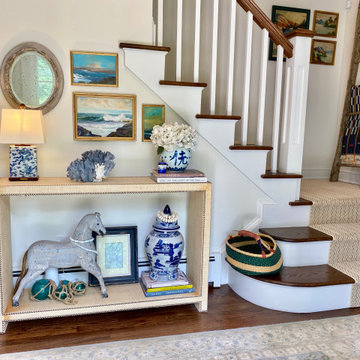
The front entry to the home is a wonderful opportunity to set the tone for the design style. This home has coastal influences throughout with blue, white, green color palette. The sea coral and chinoiserie are repeated throughout the home, providing a sense of flow and harmony.
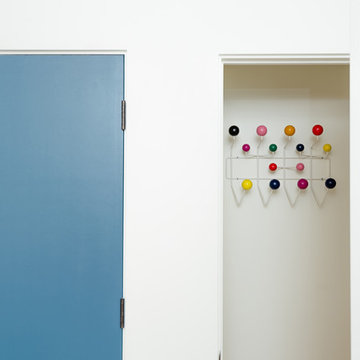
An Eames Hang-It-All adds a sense of playfulness and a surprising colorful storage solution at the new coats closet.
オレンジカウンティにあるラグジュアリーな小さなミッドセンチュリースタイルのおしゃれな玄関ドア (白い壁、無垢フローリング、青いドア) の写真
オレンジカウンティにあるラグジュアリーな小さなミッドセンチュリースタイルのおしゃれな玄関ドア (白い壁、無垢フローリング、青いドア) の写真
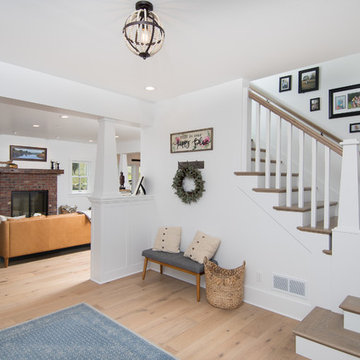
This 1914 family farmhouse was passed down from the original owners to their grandson and his young family. The original goal was to restore the old home to its former glory. However, when we started planning the remodel, we discovered the foundation needed to be replaced, the roof framing didn’t meet code, all the electrical, plumbing and mechanical would have to be removed, siding replaced, and much more. We quickly realized that instead of restoring the home, it would be more cost effective to deconstruct the home, recycle the materials, and build a replica of the old house using as much of the salvaged materials as we could.
The design of the new construction is greatly influenced by the old home with traditional craftsman design interiors. We worked with a deconstruction specialist to salvage the old-growth timber and reused or re-purposed many of the original materials. We moved the house back on the property, connecting it to the existing garage, and lowered the elevation of the home which made it more accessible to the existing grades. The new home includes 5-panel doors, columned archways, tall baseboards, reused wood for architectural highlights in the kitchen, a food-preservation room, exercise room, playful wallpaper in the guest bath and fun era-specific fixtures throughout.

Originally designed by renowned architect Miles Standish in 1930, this gorgeous New England Colonial underwent a 1960s addition by Richard Wills of the elite Royal Barry Wills architecture firm - featured in Life Magazine in both 1938 & 1946 for his classic Cape Cod & Colonial home designs. The addition included an early American pub w/ beautiful pine-paneled walls, full bar, fireplace & abundant seating as well as a country living room.
We Feng Shui'ed and refreshed this classic home, providing modern touches, but remaining true to the original architect's vision.
On the front door: Heritage Red by Benjamin Moore.
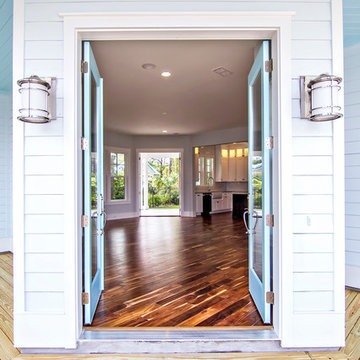
Glenn Layton Homes, LLC
ジャクソンビルにあるラグジュアリーな広いビーチスタイルのおしゃれな玄関ドア (青い壁、無垢フローリング、青いドア) の写真
ジャクソンビルにあるラグジュアリーな広いビーチスタイルのおしゃれな玄関ドア (青い壁、無垢フローリング、青いドア) の写真
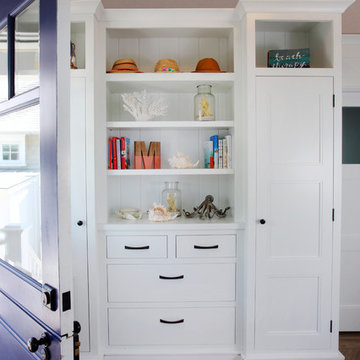
Builder: Buck Custom Homes
Interiors: Alison McGowan
Photography: John Dimaio Photography
ラグジュアリーな小さなビーチスタイルのおしゃれな玄関ドア (茶色い壁、無垢フローリング、青いドア、茶色い床) の写真
ラグジュアリーな小さなビーチスタイルのおしゃれな玄関ドア (茶色い壁、無垢フローリング、青いドア、茶色い床) の写真
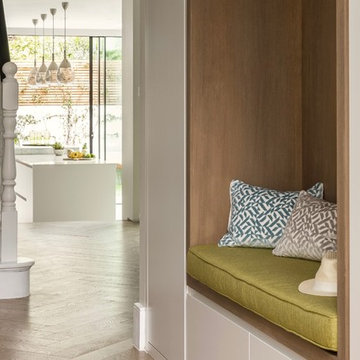
Photo Chris Snook
ロンドンにあるラグジュアリーな広いコンテンポラリースタイルのおしゃれな玄関ホール (グレーの壁、無垢フローリング、青いドア、茶色い床) の写真
ロンドンにあるラグジュアリーな広いコンテンポラリースタイルのおしゃれな玄関ホール (グレーの壁、無垢フローリング、青いドア、茶色い床) の写真
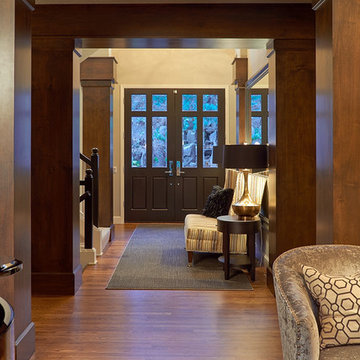
NW Architectural Photography, Dr. Dale Lang
ポートランドにあるラグジュアリーな広いトランジショナルスタイルのおしゃれな玄関ロビー (グレーの壁、無垢フローリング、青いドア) の写真
ポートランドにあるラグジュアリーな広いトランジショナルスタイルのおしゃれな玄関ロビー (グレーの壁、無垢フローリング、青いドア) の写真
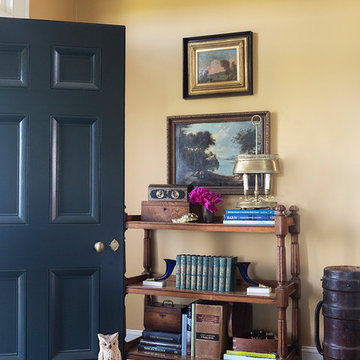
Doyle Coffin Architecture + George Ross, Photographer
ブリッジポートにあるラグジュアリーな広いカントリー風のおしゃれな玄関ドア (黄色い壁、無垢フローリング、青いドア、茶色い床) の写真
ブリッジポートにあるラグジュアリーな広いカントリー風のおしゃれな玄関ドア (黄色い壁、無垢フローリング、青いドア、茶色い床) の写真
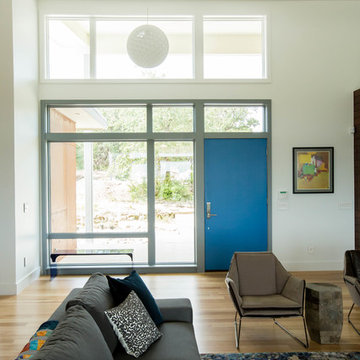
Net Zero House front entry and living room. Architect: Barley|Pfeiffer.
オースティンにあるラグジュアリーな広いモダンスタイルのおしゃれな玄関ドア (白い壁、無垢フローリング、青いドア、茶色い床) の写真
オースティンにあるラグジュアリーな広いモダンスタイルのおしゃれな玄関ドア (白い壁、無垢フローリング、青いドア、茶色い床) の写真
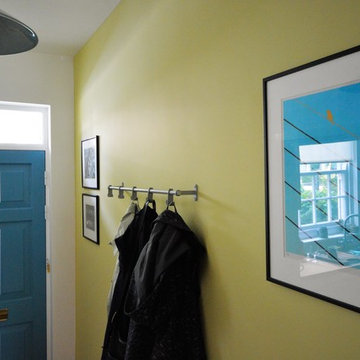
Painters and decorators in Royal Arsenal, London. Photo: Adam Stefaniak
ロンドンにあるラグジュアリーな広いコンテンポラリースタイルのおしゃれな玄関ホール (緑の壁、無垢フローリング、青いドア) の写真
ロンドンにあるラグジュアリーな広いコンテンポラリースタイルのおしゃれな玄関ホール (緑の壁、無垢フローリング、青いドア) の写真
ラグジュアリーな玄関 (無垢フローリング、青いドア) の写真
1
