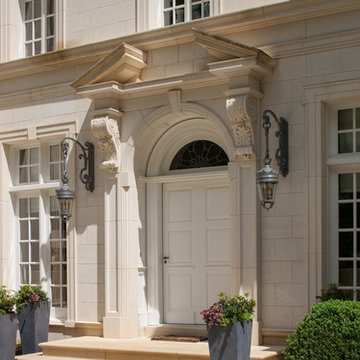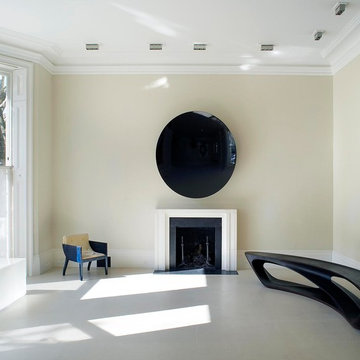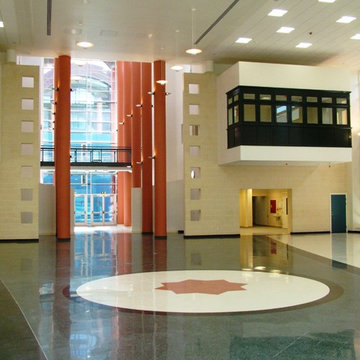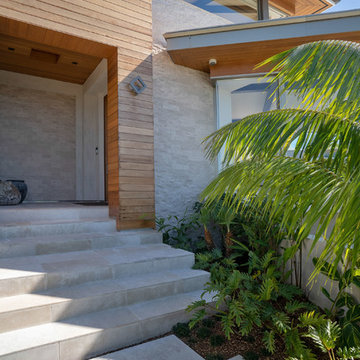ラグジュアリーな玄関 (ライムストーンの床、テラゾーの床、白いドア) の写真
絞り込み:
資材コスト
並び替え:今日の人気順
写真 1〜20 枚目(全 28 枚)
1/5
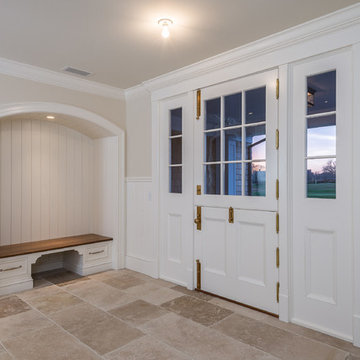
Photographed by Karol Steczkowski
ロサンゼルスにあるラグジュアリーなビーチスタイルのおしゃれなマッドルーム (ライムストーンの床、白いドア、ベージュの壁) の写真
ロサンゼルスにあるラグジュアリーなビーチスタイルのおしゃれなマッドルーム (ライムストーンの床、白いドア、ベージュの壁) の写真

The open porch on the front door.
サセックスにあるラグジュアリーな広いカントリー風のおしゃれな玄関 (ライムストーンの床、白いドア、白い床、板張り天井) の写真
サセックスにあるラグジュアリーな広いカントリー風のおしゃれな玄関 (ライムストーンの床、白いドア、白い床、板張り天井) の写真

Cet ancien cabinet d’avocat dans le quartier du carré d’or, laissé à l’abandon, avait besoin d’attention. Notre intervention a consisté en une réorganisation complète afin de créer un appartement familial avec un décor épuré et contemplatif qui fasse appel à tous nos sens. Nous avons souhaité mettre en valeur les éléments de l’architecture classique de l’immeuble, en y ajoutant une atmosphère minimaliste et apaisante. En très mauvais état, une rénovation lourde et structurelle a été nécessaire, comprenant la totalité du plancher, des reprises en sous-œuvre, la création de points d’eau et d’évacuations.
Les espaces de vie, relèvent d’un savant jeu d’organisation permettant d’obtenir des perspectives multiples. Le grand hall d’entrée a été réduit, au profit d’un toilette singulier, hors du temps, tapissé de fleurs et d’un nez de cloison faisant office de frontière avec la grande pièce de vie. Le grand placard d’entrée comprenant la buanderie a été réalisé en bois de noyer par nos artisans menuisiers. Celle-ci a été délimitée au sol par du terrazzo blanc Carrara et de fines baguettes en laiton.
La grande pièce de vie est désormais le cœur de l’appartement. Pour y arriver, nous avons dû réunir quatre pièces et un couloir pour créer un triple séjour, comprenant cuisine, salle à manger et salon. La cuisine a été organisée autour d’un grand îlot mêlant du quartzite Taj Mahal et du bois de noyer. Dans la majestueuse salle à manger, la cheminée en marbre a été effacée au profit d’un mur en arrondi et d’une fenêtre qui illumine l’espace. Côté salon a été créé une alcôve derrière le canapé pour y intégrer une bibliothèque. L’ensemble est posé sur un parquet en chêne pointe de Hongris 38° spécialement fabriqué pour cet appartement. Nos artisans staffeurs ont réalisés avec détails l’ensemble des corniches et cimaises de l’appartement, remettant en valeur l’aspect bourgeois.
Un peu à l’écart, la chambre des enfants intègre un lit superposé dans l’alcôve tapissée d’une nature joueuse où les écureuils se donnent à cœur joie dans une partie de cache-cache sauvage. Pour pénétrer dans la suite parentale, il faut tout d’abord longer la douche qui se veut audacieuse avec un carrelage zellige vert bouteille et un receveur noir. De plus, le dressing en chêne cloisonne la chambre de la douche. De son côté, le bureau a pris la place de l’ancien archivage, et le vert Thé de Chine recouvrant murs et plafond, contraste avec la tapisserie feuillage pour se plonger dans cette parenthèse de douceur.
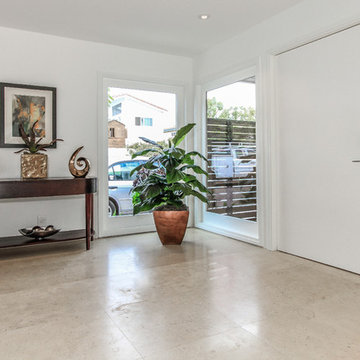
The front door opens to the living room which features a fire place, limestone flooring, and opens to the courtyard.
オレンジカウンティにあるラグジュアリーな広いトロピカルスタイルのおしゃれな玄関ロビー (白い壁、ライムストーンの床、白いドア) の写真
オレンジカウンティにあるラグジュアリーな広いトロピカルスタイルのおしゃれな玄関ロビー (白い壁、ライムストーンの床、白いドア) の写真
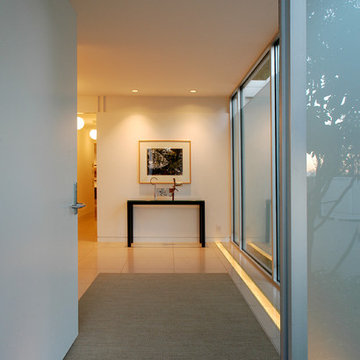
Entry - 24" x 24" limestone flooring with custom inset lighting. Frosted glass walls with clear sections top and bottom set in commercial aluminum storefront channel.
Mid-century modern classic, originally designed by A. Quincy Jones. Restored and expanded in the original style and intent.
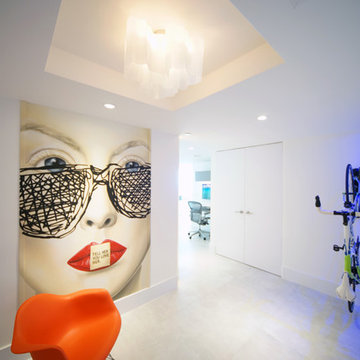
Herman Miller, Design Within Reach, Italkraft
This weekend luxury summer home designed for a hip family from New York combines modern and eclectic design. Dark and light textures and materials gave the spaces drama and uniqueness. Organic materials were mixed with trendy, high end furnishings. The result was unique and fabulous.
Another magnificent Interior Design in Miami by DiMare Design…
"Miami modern"
New York and New Jersey Interior Designers
Cruelty free interior design
Vegan interior design
animal friendly interior design
humane interior design
Healthy
Autism
Sensory interior design
“Contemporary Interior Designers”
“Modern Interior Designers”
“Coco Plum Interior Designers”
“Sunny Isles Interior Designers”
“Pinecrest Interior Designers”
"South Florida designers"
“Best Miami Designers”
"Miami interiors"
"Miami decor"
“Miami Beach Designers”
“Best Miami Interior Designers”
“Miami Beach Interiors”
“Luxurious Design in Miami”
"Top designers"
"Deco Miami"
"Luxury interiors"
“Miami Beach Luxury Interiors”
“Miami Interior Design”
“Miami Interior Design Firms”
"Beach front"
organic
sustainable
“Top Interior Designers”
"top decor"
“Top Miami Decorators”
"Miami luxury condos"
"modern interiors"
"Modern”
"Pent house design"
"white interiors"
“Top Miami Interior Decorators”
“Top Miami Interior Designers”
“Modern Designers in Miami”
DiMare Design
Deborah Rosenberg
786-629-9581
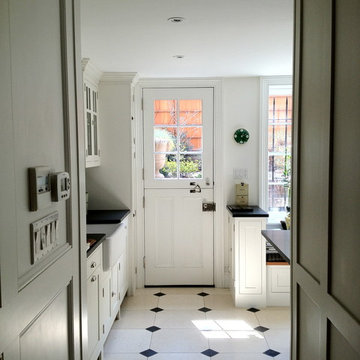
Lorraine Bonaventura
ニューヨークにあるラグジュアリーな中くらいなトラディショナルスタイルのおしゃれな玄関 (白い壁、ライムストーンの床、白いドア) の写真
ニューヨークにあるラグジュアリーな中くらいなトラディショナルスタイルのおしゃれな玄関 (白い壁、ライムストーンの床、白いドア) の写真
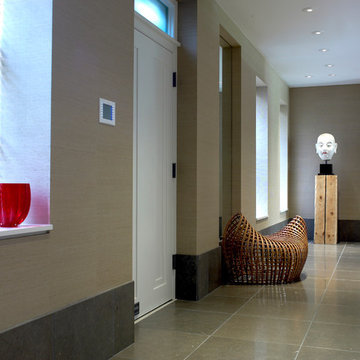
Don Pearse Photographers
フィラデルフィアにあるラグジュアリーな広いモダンスタイルのおしゃれな玄関ロビー (ベージュの壁、ライムストーンの床、白いドア) の写真
フィラデルフィアにあるラグジュアリーな広いモダンスタイルのおしゃれな玄関ロビー (ベージュの壁、ライムストーンの床、白いドア) の写真
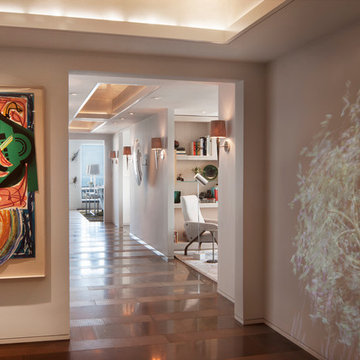
In the Entry, one is treated to artwork by Frank Stella, a video installation by Jennifer Steinkamp and several other major pieces. The limestone floor is run in strips of polished and raked to create a subtle pattern that leads down the Gallery and into the Living Room. The ceiling coves are silver leafed.
David O. Marlow
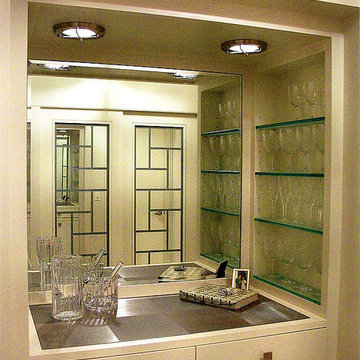
A beautiful and ethereal looking bar frames one side of the entry, while a custom designed barn door frames the other. The recessed mirror within the bar reflects the iridescence of the kitchen opposite the space. Sandblasted glass shelves float on either side of the area. And, nickel metal mesh is the countertop. A rare Josef Hoffman sits atop the bar.
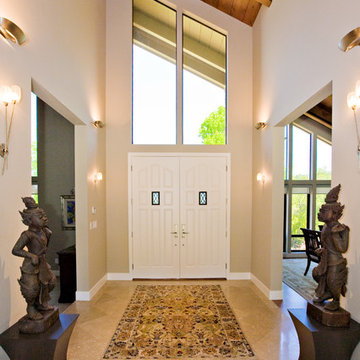
サンフランシスコにあるラグジュアリーな広いコンテンポラリースタイルのおしゃれな玄関ロビー (白い壁、ライムストーンの床、白いドア) の写真
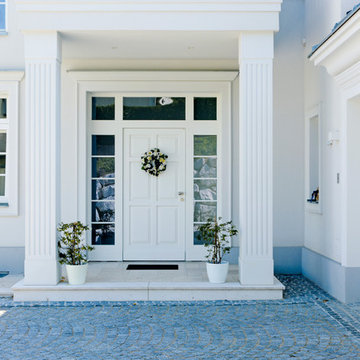
Stilvoller überdachter Eingangsbereich
他の地域にあるラグジュアリーな広いトラディショナルスタイルのおしゃれな玄関ドア (白い壁、ライムストーンの床、白いドア) の写真
他の地域にあるラグジュアリーな広いトラディショナルスタイルのおしゃれな玄関ドア (白い壁、ライムストーンの床、白いドア) の写真
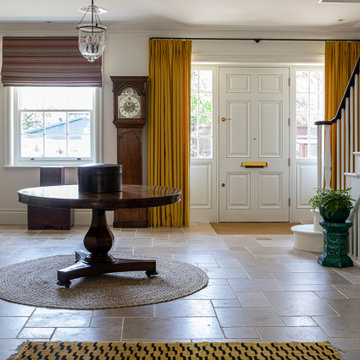
Large entrance hall
ドーセットにあるラグジュアリーな広いトラディショナルスタイルのおしゃれな玄関ドア (白い壁、ライムストーンの床、白いドア、ベージュの床) の写真
ドーセットにあるラグジュアリーな広いトラディショナルスタイルのおしゃれな玄関ドア (白い壁、ライムストーンの床、白いドア、ベージュの床) の写真
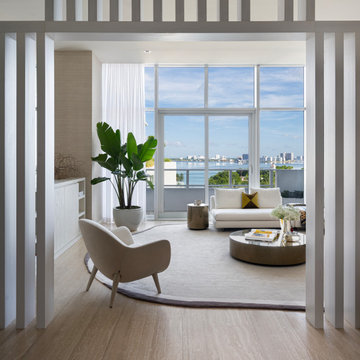
A sense of arrival is created with custom slatted millwork walls to create separation without building actual walls.
マイアミにあるラグジュアリーな巨大なコンテンポラリースタイルのおしゃれな玄関ロビー (ライムストーンの床、白いドア) の写真
マイアミにあるラグジュアリーな巨大なコンテンポラリースタイルのおしゃれな玄関ロビー (ライムストーンの床、白いドア) の写真
ラグジュアリーな玄関 (ライムストーンの床、テラゾーの床、白いドア) の写真
1


