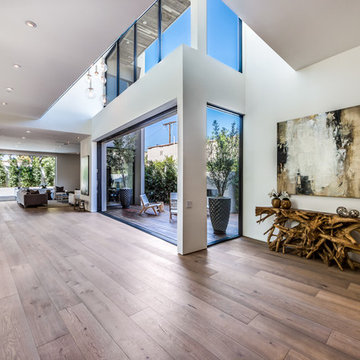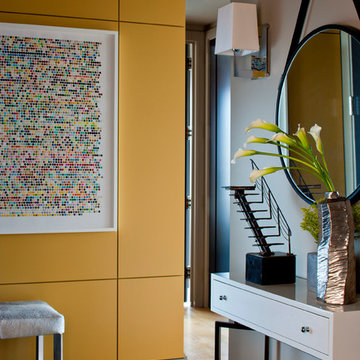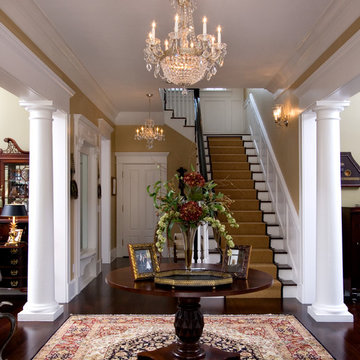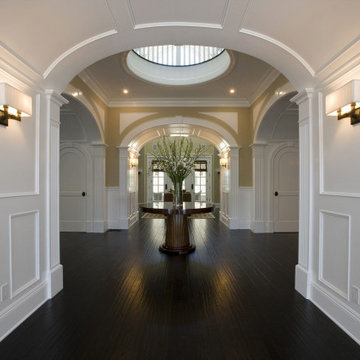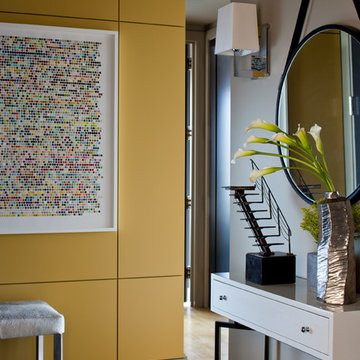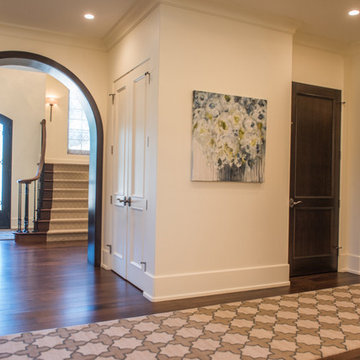ラグジュアリーな玄関 (濃色無垢フローリング、淡色無垢フローリング、黄色い壁) の写真
絞り込み:
資材コスト
並び替え:今日の人気順
写真 1〜20 枚目(全 54 枚)
1/5
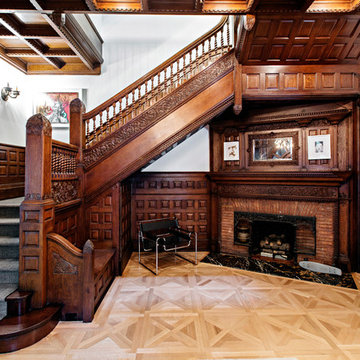
Entry Foyer
Dorothy Hong Photography
ニューヨークにあるラグジュアリーな巨大なヴィクトリアン調のおしゃれな玄関ロビー (黄色い壁、濃色無垢フローリング、黒いドア) の写真
ニューヨークにあるラグジュアリーな巨大なヴィクトリアン調のおしゃれな玄関ロビー (黄色い壁、濃色無垢フローリング、黒いドア) の写真
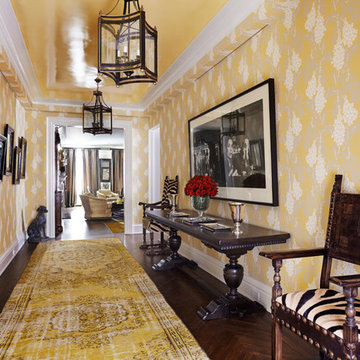
This entry was the darkest part of the house. Originally this area had a big coat closet an 7'ft narrow double french doors into the living room. Removing the french doors & moving the closet ,expanding the height and the width of the entry to the living room and the use of the yellow lacquer ceiling and custom wall covering changed this area dramatically. The furniture and art is an eclectic mix. 100 century castle chairs & trestle table along with Andy Warhol & Bianca Jagger vintage rare photographs make a wonderful combination. This area was the owners least favorite space in the apartment and when it was completed went to their favorite!
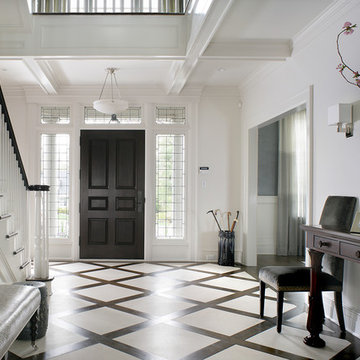
A welcoming entry area into this highly sophisticated home. The custom wood and tile patterned flooring creates interest and a focal point upon entering. The open ceiling and the glass surrounding the front door add light into this inviting space. Photography by Peter Rymwid.
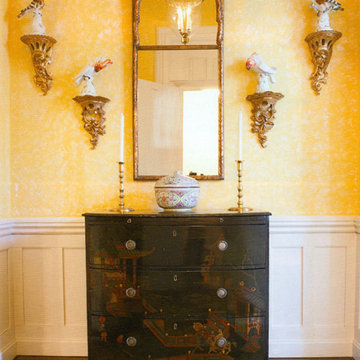
プロビデンスにあるラグジュアリーな小さなトラディショナルスタイルのおしゃれな玄関ロビー (黄色い壁、濃色無垢フローリング、濃色木目調のドア、茶色い床) の写真

The wainscoting and wood trim assists with the light infused paint palette, accentuating the rich; hand scraped walnut floors and sophisticated furnishings. Black is used as an accent throughout the foyer to accentuate the detailed moldings. Judges paneling reaches from floor to to the second floor, bringing your eye to the elegant curves of the brass chandelier.
Photography by John Carrington
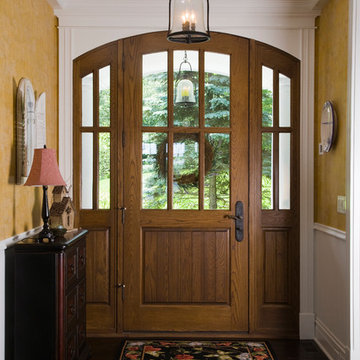
http://www.pickellbuilders.com. Photography by Linda Oyama Bryan. Arch Top White Oak Front Door with Side Lights and Ashley Norton Hardware, distressed dark stained white oak floors.
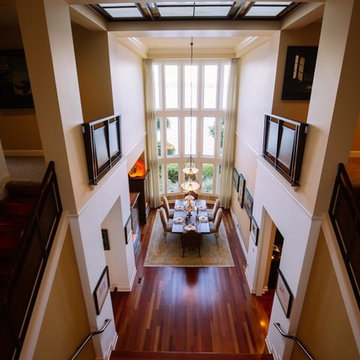
Originally this space was carpeted, with heavy tapestry drapery, walls were Navajo white. Cherry flooring, a warmer neutral wall added drama to the space.
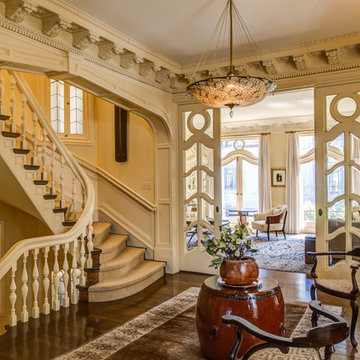
Treve Johnson Photography - www.treve.com
サンフランシスコにあるラグジュアリーなトラディショナルスタイルのおしゃれな玄関ロビー (黄色い壁、濃色無垢フローリング) の写真
サンフランシスコにあるラグジュアリーなトラディショナルスタイルのおしゃれな玄関ロビー (黄色い壁、濃色無垢フローリング) の写真
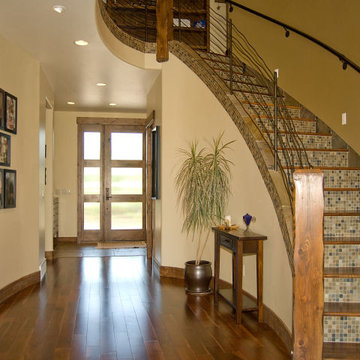
Entry hall/rotunda with walnut floors and curved 2-story staircase
ソルトレイクシティにあるラグジュアリーな広いラスティックスタイルのおしゃれな玄関ホール (黄色い壁、濃色無垢フローリング、木目調のドア) の写真
ソルトレイクシティにあるラグジュアリーな広いラスティックスタイルのおしゃれな玄関ホール (黄色い壁、濃色無垢フローリング、木目調のドア) の写真
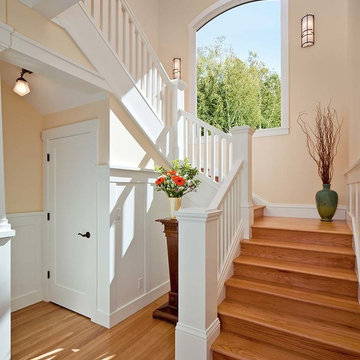
サンフランシスコにあるラグジュアリーな巨大なトラディショナルスタイルのおしゃれな玄関ロビー (黄色い壁、淡色無垢フローリング) の写真
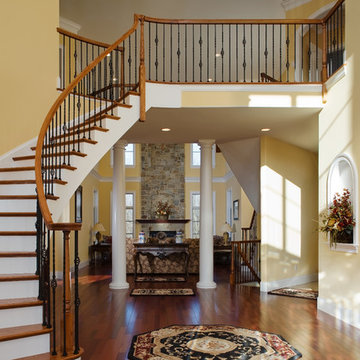
This custom home was rebuilt due to a fire. A spectacular custom home born from the ashes of tragedy. The only remaining part of the original home that had burned to the ground after a lightning strike was the foundation. OMNIA Group Architects designed a plan to fit on the original footprint and then supervised construction of the 8000 plus square foot home. The result is a spectacular home and thrilled clients. Among the features: curved stairs, grand custom kitchen with luxury appliances, a magnificent covered deck off the master bedroom overlooking the forest that extends for miles...and lightning rods.
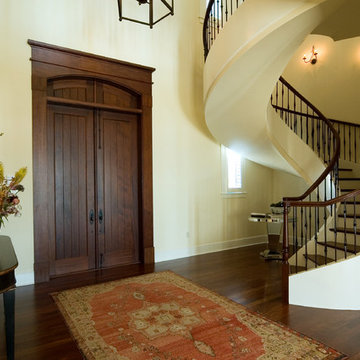
マイアミにあるラグジュアリーな広いビーチスタイルのおしゃれな玄関ロビー (黄色い壁、濃色無垢フローリング、濃色木目調のドア) の写真
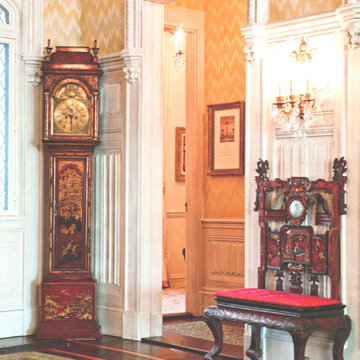
プロビデンスにあるラグジュアリーな巨大なトラディショナルスタイルのおしゃれな玄関ロビー (黄色い壁、濃色無垢フローリング、濃色木目調のドア、茶色い床) の写真
ラグジュアリーな玄関 (濃色無垢フローリング、淡色無垢フローリング、黄色い壁) の写真
1
