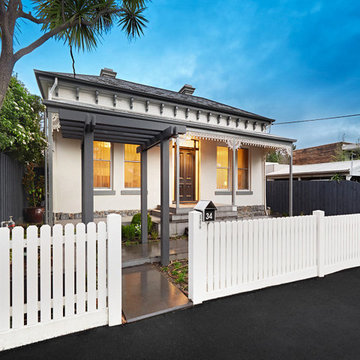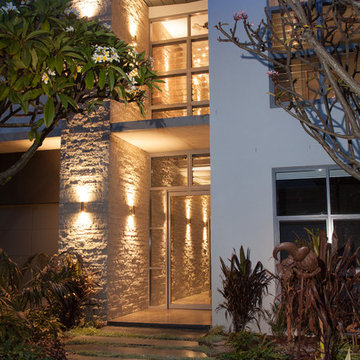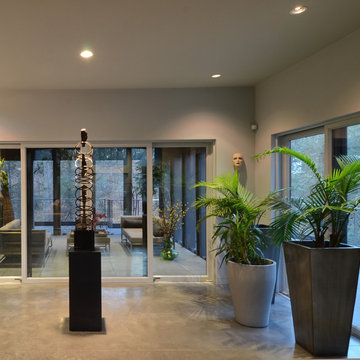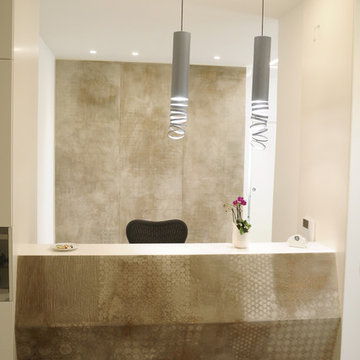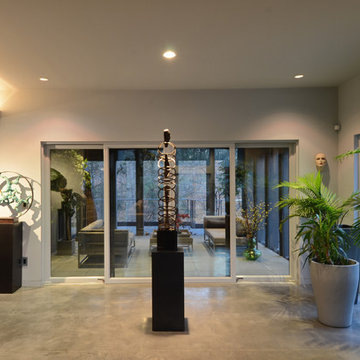ラグジュアリーな玄関 (コンクリートの床、グレーの床、ベージュの壁) の写真
絞り込み:
資材コスト
並び替え:今日の人気順
写真 1〜20 枚目(全 21 枚)
1/5

Mediterranean door on exterior of home in South Bay California
Custom Design & Construction
ロサンゼルスにあるラグジュアリーな広い地中海スタイルのおしゃれな玄関 (青いドア、ベージュの壁、コンクリートの床、グレーの床) の写真
ロサンゼルスにあるラグジュアリーな広い地中海スタイルのおしゃれな玄関 (青いドア、ベージュの壁、コンクリートの床、グレーの床) の写真

A new arched entry was added at the original dining room location, to create an entry foyer off the main living room space. An exterior stairway (seen at left) leads to a rooftop terrace, with access to the former "Maid's Quarters", now a small yet charming guest bedroom.
Architect: Gene Kniaz, Spiral Architects;
General Contractor: Linthicum Custom Builders
Photo: Maureen Ryan Photography
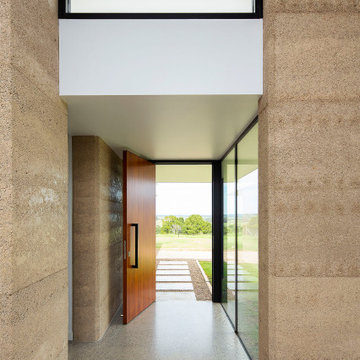
This project is a precedent for beautiful and sustainable design. The dwelling is a spatially efficient 155m2 internal with 27m2 of decks. It is entirely at one level on a polished eco friendly concrete slab perched high on an acreage with expansive views on all sides. It is fully off grid and has rammed earth walls with all other materials sustainable and zero maintenance.
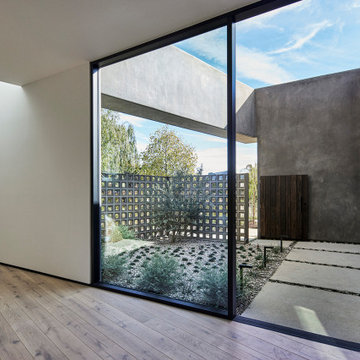
Enclosed entry courtyard of breeze block, smooth stucco walls and Thermory wood siding clad gate creates a private entrance from the street. As seen from the pivot door threshold. Portion of living at left with skylight above.
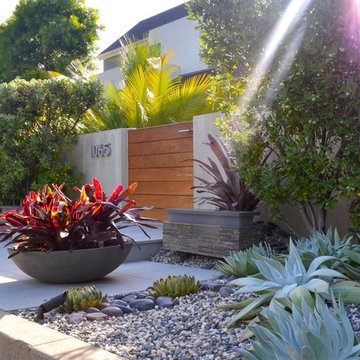
High end residential landscape design and installation in Pacific Palisades. We reimagined hardscape, landscape, outdoor entertainment space, custom fountain, garden entrance with water tolerant planting. Huntington garden cycads procured for a one of a kind design.
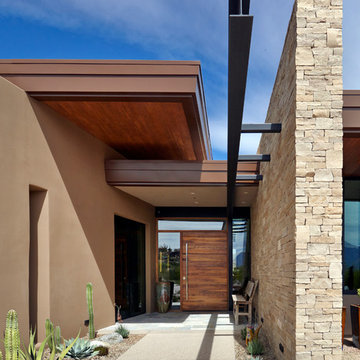
Photo Credit: Robin Stancliff
他の地域にあるラグジュアリーな中くらいなコンテンポラリースタイルのおしゃれな玄関ドア (ベージュの壁、コンクリートの床、木目調のドア、グレーの床) の写真
他の地域にあるラグジュアリーな中くらいなコンテンポラリースタイルのおしゃれな玄関ドア (ベージュの壁、コンクリートの床、木目調のドア、グレーの床) の写真
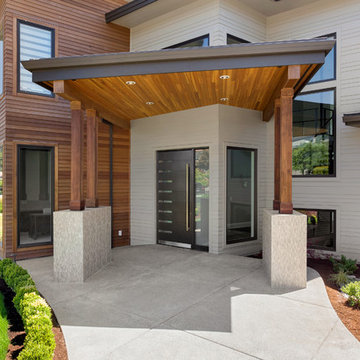
Justin Krug Photography
ポートランドにあるラグジュアリーな巨大なコンテンポラリースタイルのおしゃれな玄関ドア (ベージュの壁、コンクリートの床、濃色木目調のドア、グレーの床) の写真
ポートランドにあるラグジュアリーな巨大なコンテンポラリースタイルのおしゃれな玄関ドア (ベージュの壁、コンクリートの床、濃色木目調のドア、グレーの床) の写真
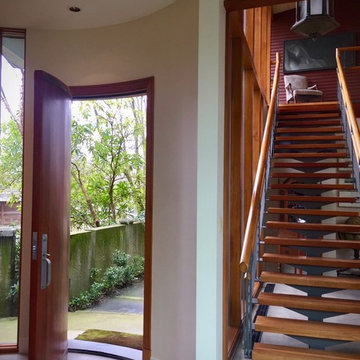
Custom curved fir door in spectacular curved entry way. Zinc threshold to match the zinc roof and downspouts.
バンクーバーにあるラグジュアリーな広いエクレクティックスタイルのおしゃれな玄関ドア (ベージュの壁、コンクリートの床、木目調のドア、グレーの床) の写真
バンクーバーにあるラグジュアリーな広いエクレクティックスタイルのおしゃれな玄関ドア (ベージュの壁、コンクリートの床、木目調のドア、グレーの床) の写真
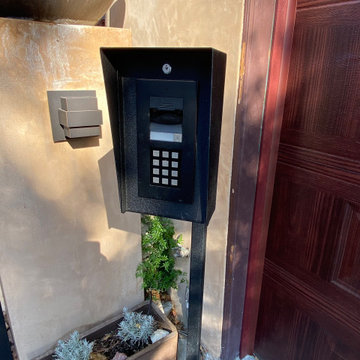
This sleek Venetian Bronze Video Intercom is the perfect addition to that exterior gate to the premises. Stores codes for everyone in the family, including housekeepers, pool maintenance, landscapers, etc. Setting the code to unlock the gate during specific hours for specific people really tightens security. Being able to answer the gate, even when nobody is home is priceless.
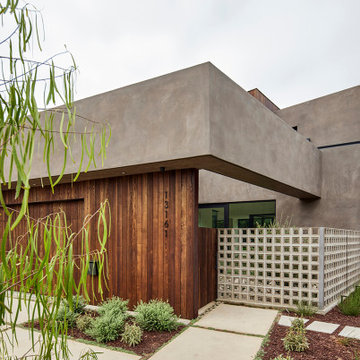
Exterior entry with wood clad 3-car garage. Concrete path with landscape leads enclosed courtyard of breeze block marking a private entrance
ロサンゼルスにあるラグジュアリーな巨大なモダンスタイルのおしゃれな玄関ラウンジ (ベージュの壁、コンクリートの床、黒いドア、グレーの床、板張り壁) の写真
ロサンゼルスにあるラグジュアリーな巨大なモダンスタイルのおしゃれな玄関ラウンジ (ベージュの壁、コンクリートの床、黒いドア、グレーの床、板張り壁) の写真
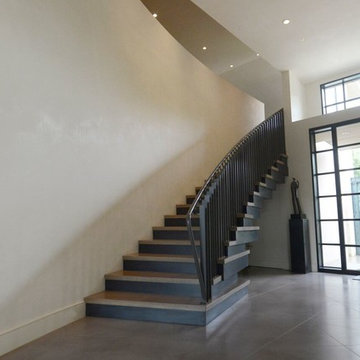
Contemporary windows in entry hall of home
ダラスにあるラグジュアリーなコンテンポラリースタイルのおしゃれな玄関 (ベージュの壁、コンクリートの床、グレーの床) の写真
ダラスにあるラグジュアリーなコンテンポラリースタイルのおしゃれな玄関 (ベージュの壁、コンクリートの床、グレーの床) の写真
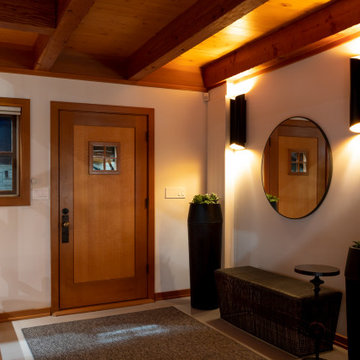
Remote luxury living on the spectacular island of Cortes, this main living, lounge, dining, and kitchen is an open concept with tall ceilings and expansive glass to allow all those gorgeous coastal views and natural light to flood the space. Particular attention was focused on high end textiles furniture, feature lighting, and cozy area carpets.
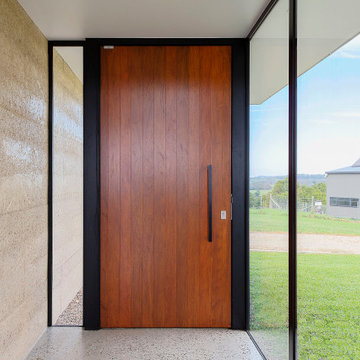
This project is a precedent for beautiful and sustainable design. The dwelling is a spatially efficient 155m2 internal with 27m2 of decks. It is entirely at one level on a polished eco friendly concrete slab perched high on an acreage with expansive views on all sides. It is fully off grid and has rammed earth walls with all other materials sustainable and zero maintenance.
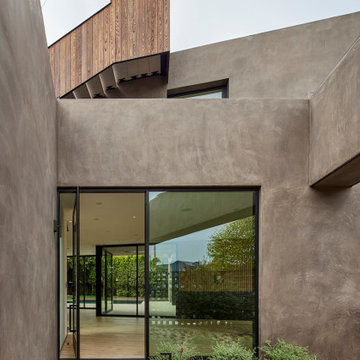
Inside enclosed entry courtyard of breeze block (seen in reflection) and smooth stucco walls marking a private entrance to a pivot door. Roof stair clad in Thermory wood siding above.
ラグジュアリーな玄関 (コンクリートの床、グレーの床、ベージュの壁) の写真
1

