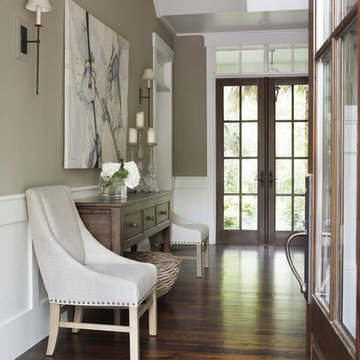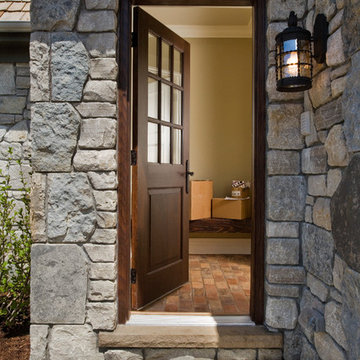ラグジュアリーな玄関 (レンガの床、濃色無垢フローリング、ベージュの壁) の写真
絞り込み:
資材コスト
並び替え:今日の人気順
写真 1〜20 枚目(全 304 枚)
1/5

The mud room in this Bloomfield Hills residence was a part of a whole house renovation and addition, completed in 2016. Directly adjacent to the indoor gym, outdoor pool, and motor court, this room had to serve a variety of functions. The tile floor in the mud room is in a herringbone pattern with a tile border that extends the length of the hallway. Two sliding doors conceal a utility room that features cabinet storage of the children's backpacks, supplies, coats, and shoes. The room also has a stackable washer/dryer and sink to clean off items after using the gym, pool, or from outside. Arched French doors along the motor court wall allow natural light to fill the space and help the hallway feel more open.

The welcoming entry with the stone surrounding the large arched wood entry door, the repetitive arched trusses and warm plaster walls beckons you into the home. The antique carpets on the floor add warmth and the help to define the space.
Interior Design: Lynne Barton Bier
Architect: David Hueter
Paige Hayes - photography
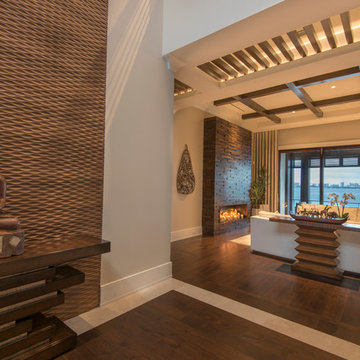
Perrone
タンパにあるラグジュアリーな巨大なトランジショナルスタイルのおしゃれな玄関ロビー (ベージュの壁、濃色無垢フローリング、濃色木目調のドア) の写真
タンパにあるラグジュアリーな巨大なトランジショナルスタイルのおしゃれな玄関ロビー (ベージュの壁、濃色無垢フローリング、濃色木目調のドア) の写真

Entrance to home showcasing a Christopher Guy sofa
ニューヨークにあるラグジュアリーな広いトラディショナルスタイルのおしゃれな玄関ロビー (ベージュの壁、濃色無垢フローリング) の写真
ニューヨークにあるラグジュアリーな広いトラディショナルスタイルのおしゃれな玄関ロビー (ベージュの壁、濃色無垢フローリング) の写真
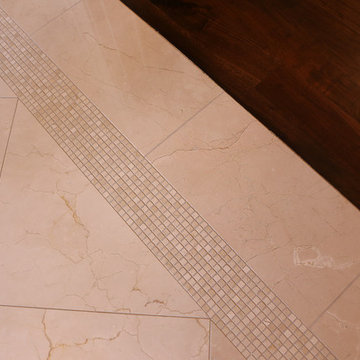
The gleaming creme marfil marble floor is bordered with mosaics and separates the foyer from the premium walnut floors throughout most of the home.
Designed by Melodie Durham of Durham Designs & Consulting, LLC. Photo by Livengood Photographs [www.livengoodphotographs.com/design].
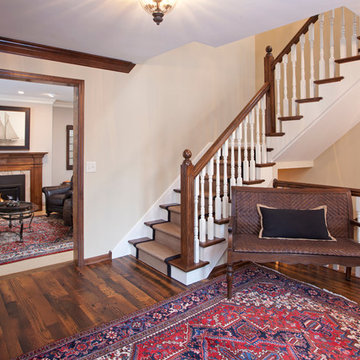
The entrance into a home plays a significant role in how a home flows and the feeling it emits. We took existing millwork and added paint grade pieces mixed with existing stained pieces to create a comfortable, warm, and inviting space. | Photography: Landmark Photography
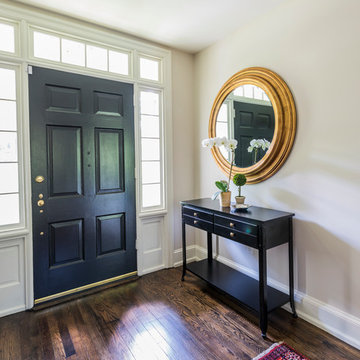
Formal front entry is dressed up with oriental carpet, black metal console tables and matching oversized round gilded wood mirrors.
フィラデルフィアにあるラグジュアリーな広いトランジショナルスタイルのおしゃれな玄関ロビー (ベージュの壁、濃色無垢フローリング、黒いドア、茶色い床) の写真
フィラデルフィアにあるラグジュアリーな広いトランジショナルスタイルのおしゃれな玄関ロビー (ベージュの壁、濃色無垢フローリング、黒いドア、茶色い床) の写真
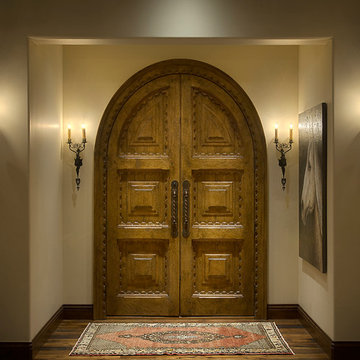
Mark Bosclair
フェニックスにあるラグジュアリーな広い地中海スタイルのおしゃれな玄関ドア (木目調のドア、ベージュの壁、濃色無垢フローリング) の写真
フェニックスにあるラグジュアリーな広い地中海スタイルのおしゃれな玄関ドア (木目調のドア、ベージュの壁、濃色無垢フローリング) の写真
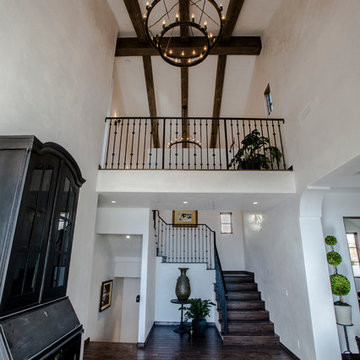
Striking two story foyer with wrought iron railings, high open beam ceiling, engineered wood flooring and Venetian plastered walls. Note the pre-set elevator shaft area where the vase is standing. Want to add an elevator later -- no problem! Development and interior design by Vernon Construction. Construction management and supervision by Millar and Associates Construction. Photo courtesy of Village Properties.
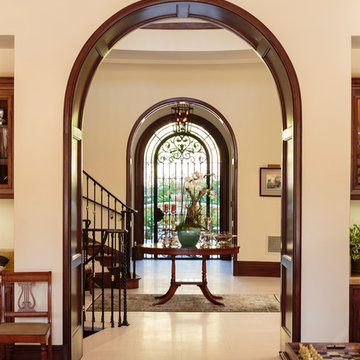
California Homes
ロサンゼルスにあるラグジュアリーな巨大な地中海スタイルのおしゃれな玄関ロビー (ベージュの壁、濃色無垢フローリング、金属製ドア) の写真
ロサンゼルスにあるラグジュアリーな巨大な地中海スタイルのおしゃれな玄関ロビー (ベージュの壁、濃色無垢フローリング、金属製ドア) の写真
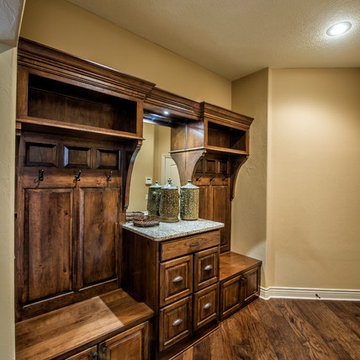
Randy Colwell
他の地域にあるラグジュアリーな広いトラディショナルスタイルのおしゃれなマッドルーム (ベージュの壁、濃色無垢フローリング) の写真
他の地域にあるラグジュアリーな広いトラディショナルスタイルのおしゃれなマッドルーム (ベージュの壁、濃色無垢フローリング) の写真
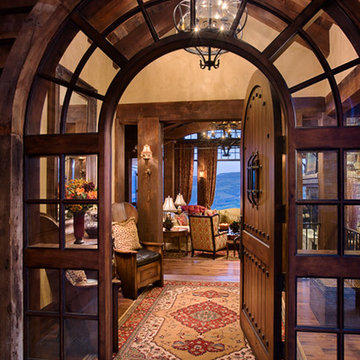
Locati Architects
Bitterroot Builders
Bitterroot Timber Frames
Locati Interior Design
Roger Wade Photography
他の地域にあるラグジュアリーな巨大なラスティックスタイルのおしゃれな玄関ロビー (ベージュの壁、濃色無垢フローリング、濃色木目調のドア) の写真
他の地域にあるラグジュアリーな巨大なラスティックスタイルのおしゃれな玄関ロビー (ベージュの壁、濃色無垢フローリング、濃色木目調のドア) の写真
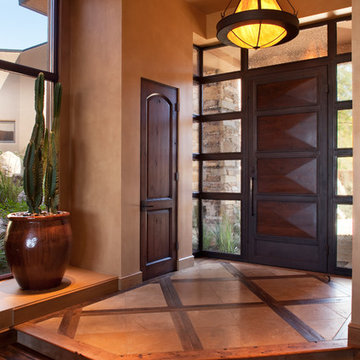
Southwest contemporary entryway.
Architect: Urban Design Associates
Builder: Manship Builders
Interior Designer: Bess Jones Interiors
Photographer: Thompson Photographic
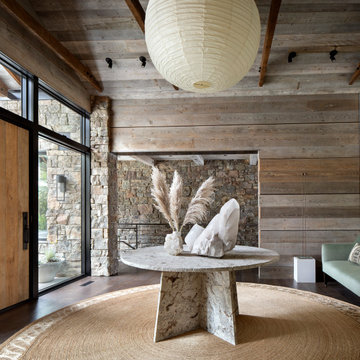
Expansive Mountain Modern Entry with Custom Pivot Door
他の地域にあるラグジュアリーな広いラスティックスタイルのおしゃれな玄関ロビー (濃色無垢フローリング、ベージュの壁、淡色木目調のドア、茶色い床) の写真
他の地域にあるラグジュアリーな広いラスティックスタイルのおしゃれな玄関ロビー (濃色無垢フローリング、ベージュの壁、淡色木目調のドア、茶色い床) の写真
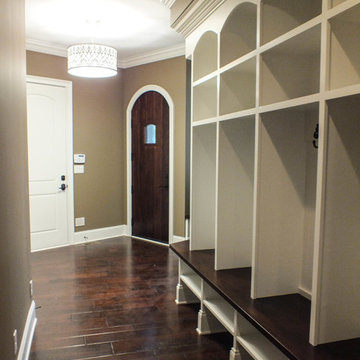
Photos by Gwendolyn Lanstrum
クリーブランドにあるラグジュアリーな巨大なトラディショナルスタイルのおしゃれなマッドルーム (ベージュの壁、濃色無垢フローリング) の写真
クリーブランドにあるラグジュアリーな巨大なトラディショナルスタイルのおしゃれなマッドルーム (ベージュの壁、濃色無垢フローリング) の写真
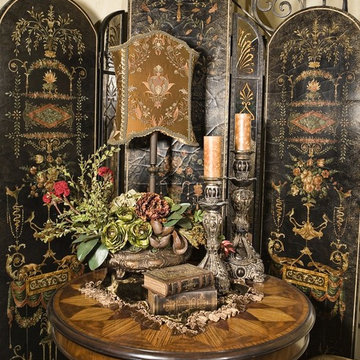
ダラスにあるラグジュアリーな巨大なトラディショナルスタイルのおしゃれな玄関ロビー (ベージュの壁、濃色無垢フローリング、茶色い床) の写真

A view of the front door leading into the foyer and the central hall, beyond. The front porch floor is of local hand crafted brick. The vault in the ceiling mimics the gable element on the front porch roof.
ラグジュアリーな玄関 (レンガの床、濃色無垢フローリング、ベージュの壁) の写真
1
