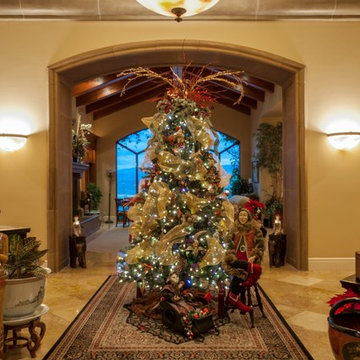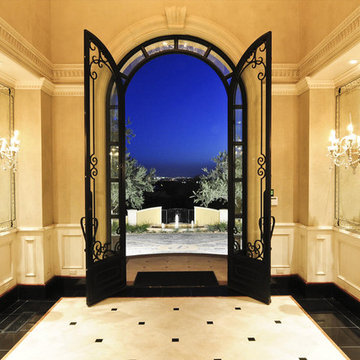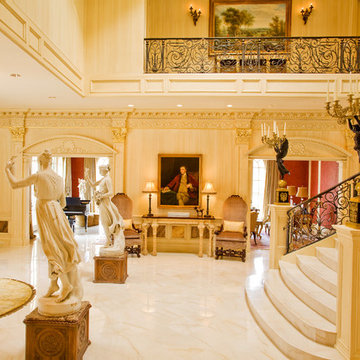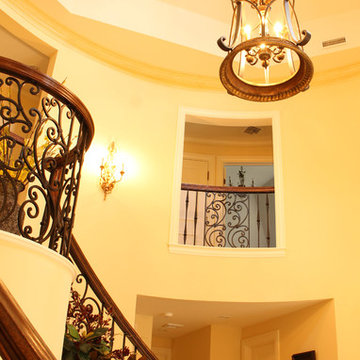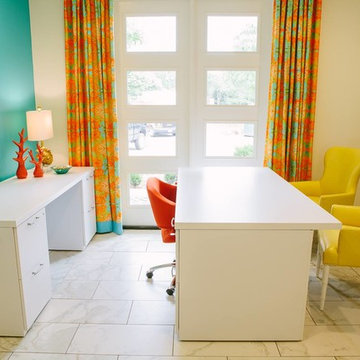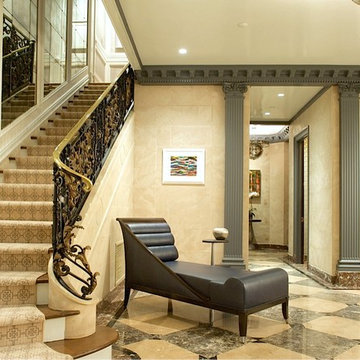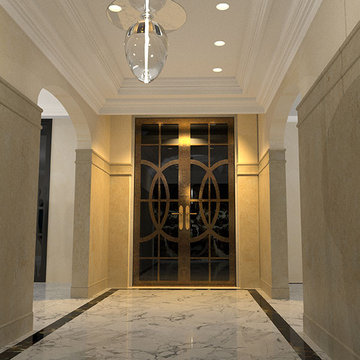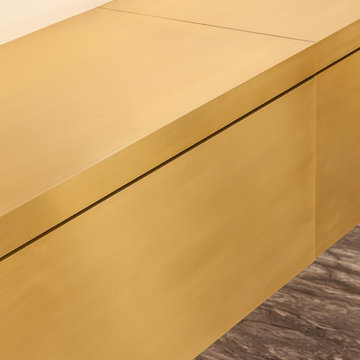ラグジュアリーな黄色い玄関 (コンクリートの床、大理石の床) の写真
絞り込み:
資材コスト
並び替え:今日の人気順
写真 1〜20 枚目(全 21 枚)
1/5
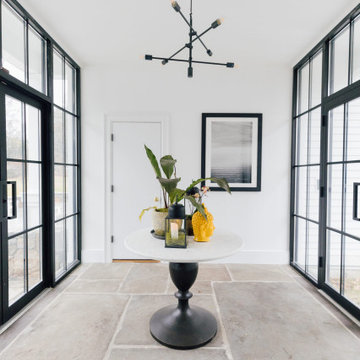
Photographs by Julia Dags | Copyright © 2020 Happily Eva After, Inc. All Rights Reserved.
ニューヨークにあるラグジュアリーなおしゃれなマッドルーム (白い壁、黒いドア、グレーの床、コンクリートの床) の写真
ニューヨークにあるラグジュアリーなおしゃれなマッドルーム (白い壁、黒いドア、グレーの床、コンクリートの床) の写真

A new arched entry was added at the original dining room location, to create an entry foyer off the main living room space. An exterior stairway (seen at left) leads to a rooftop terrace, with access to the former "Maid's Quarters", now a small yet charming guest bedroom.
Architect: Gene Kniaz, Spiral Architects;
General Contractor: Linthicum Custom Builders
Photo: Maureen Ryan Photography
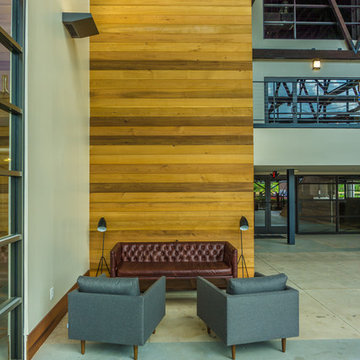
A commercial restoration with Tigerwood Decks and Cedar Siding located in Atlanta's Armour Yard district.
Developed by: Third & Urban Real Estate
Designed by: Smith Dalia Architects
Built by: Gay Construction
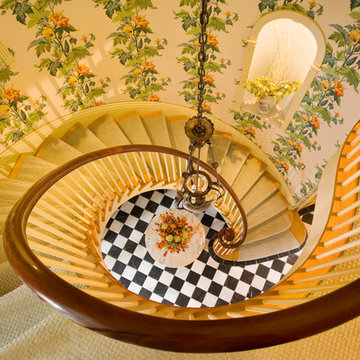
Mt Vernon Street; Boston, Massachusetts
Complete Gut; Interior Architecture and comprehensive furnishings throughout.
Heidi Pribell Interiors puts a fresh twist on classic design serving the major Boston metro area. By blending grandeur with bohemian flair, Heidi creates inviting interiors with an elegant and sophisticated appeal. Confident in mixing eras, style and color, she brings her expertise and love of antiques, art and objects to every project.
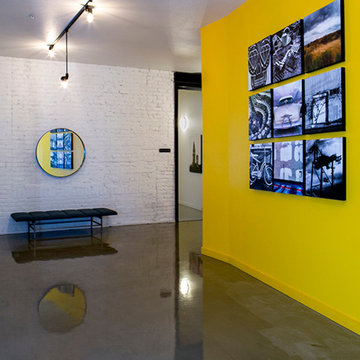
The historic Lampworks Lofts - warehouse living in downtown Oakland. Statement making walls and original artwork by Ramona d'Viola - ilumus photography, lend the lofts a creative, bohemian vibe.
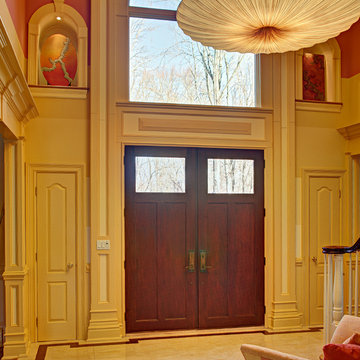
The Foyer staircase is custom carpeted in red and gold with a cream border. The staircase walls have a faux treatment of gradating paint colors starting from a pale creamy gold, to a soft yellow, to a pale salmon and a rich deep salmon red. We designed the custom wood wall piece to feature the couple’s metal sculpture. The chair fabric mimics the wall colors. The stair case railing was painted in a custom mixed high gloss warm chocolate mahogany oil paint.
Photography: Wing Wong MemoriesTTL, LLC
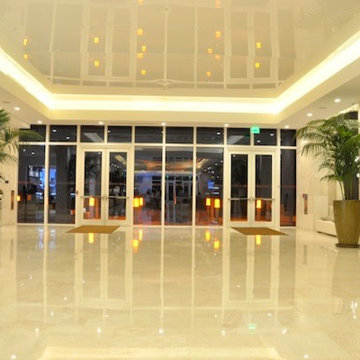
The Oceanfront Hotel overlooks 200 feet of white, sandy beach and the turquoise waters of the Atlantic. Guests are greeted by sweeping views of the ocean and Palm Garden when stepping into the panoramic lobby of the hotel.
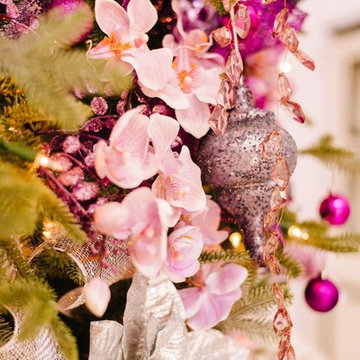
Chelsey Ashford Photography
他の地域にあるラグジュアリーな広いトランジショナルスタイルのおしゃれな玄関ロビー (紫の壁、大理石の床、濃色木目調のドア) の写真
他の地域にあるラグジュアリーな広いトランジショナルスタイルのおしゃれな玄関ロビー (紫の壁、大理石の床、濃色木目調のドア) の写真
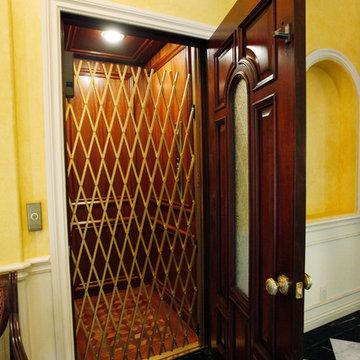
Elevator that goes from the basement to the second floor.
Leslie Rodriguez Photography
ロサンゼルスにあるラグジュアリーな広いトランジショナルスタイルのおしゃれな玄関ロビー (黄色い壁、大理石の床、濃色木目調のドア) の写真
ロサンゼルスにあるラグジュアリーな広いトランジショナルスタイルのおしゃれな玄関ロビー (黄色い壁、大理石の床、濃色木目調のドア) の写真
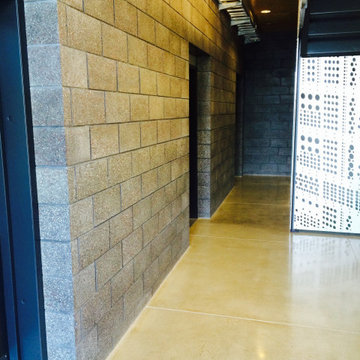
Structural Concrete Steps, CMU Block Masonry and Concrete. by MMCC
ロサンゼルスにあるラグジュアリーな広いコンテンポラリースタイルのおしゃれな玄関 (グレーの壁、コンクリートの床、グレーの床) の写真
ロサンゼルスにあるラグジュアリーな広いコンテンポラリースタイルのおしゃれな玄関 (グレーの壁、コンクリートの床、グレーの床) の写真
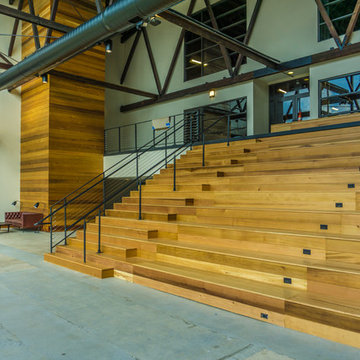
A commercial restoration with Tigerwood Decks and Cedar Siding located in Atlanta's Armour Yard district.
Developed by: Third & Urban Real Estate
Designed by: Smith Dalia Architects
Built by: Gay Construction
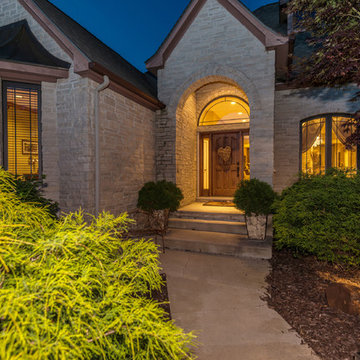
Contemporary front entry design built by Robin Cook & Co.
デトロイトにあるラグジュアリーな広いコンテンポラリースタイルのおしゃれな玄関ドア (グレーの壁、コンクリートの床、木目調のドア) の写真
デトロイトにあるラグジュアリーな広いコンテンポラリースタイルのおしゃれな玄関ドア (グレーの壁、コンクリートの床、木目調のドア) の写真
ラグジュアリーな黄色い玄関 (コンクリートの床、大理石の床) の写真
1
