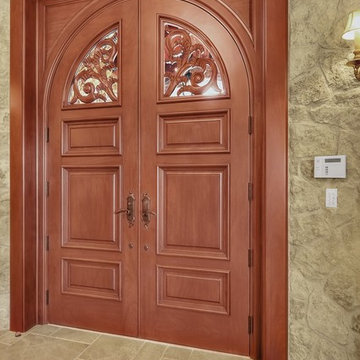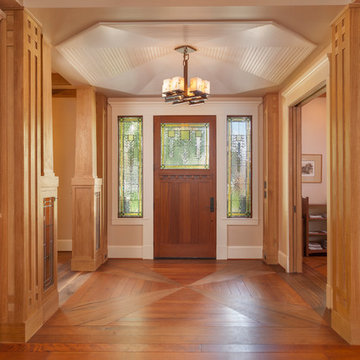ラグジュアリーな広い木目調の玄関 (ベージュの壁、メタリックの壁) の写真
絞り込み:
資材コスト
並び替え:今日の人気順
写真 1〜19 枚目(全 19 枚)

シアトルにあるラグジュアリーな広いトラディショナルスタイルのおしゃれな玄関ホール (ベージュの壁、ベージュの床、セラミックタイルの床、木目調のドア) の写真

A view of the front door leading into the foyer and the central hall, beyond. The front porch floor is of local hand crafted brick. The vault in the ceiling mimics the gable element on the front porch roof.
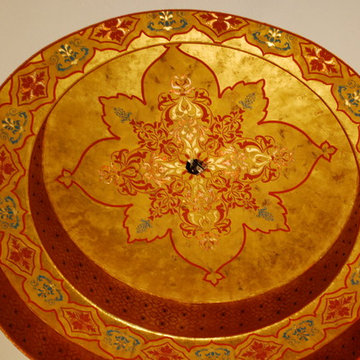
An entry dome rich in design and colors. We used a variety of hand troweled, hand painted, and leafing techniques in the creation of this beautiful entry dome. It perfectly reflected the bold, colorful personality of these special clients. Copyright © 2016 The Artists Hands
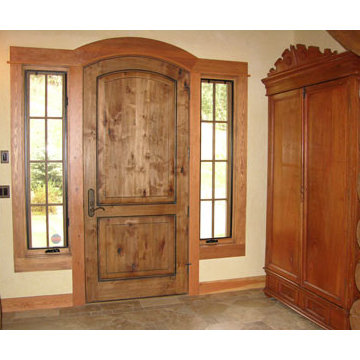
Architects: Bitterroot Design Group
Builders: Bitterroot Timber Frames
Photography: James Mauri
他の地域にあるラグジュアリーな広いラスティックスタイルのおしゃれな玄関ロビー (ベージュの壁、トラバーチンの床、濃色木目調のドア) の写真
他の地域にあるラグジュアリーな広いラスティックスタイルのおしゃれな玄関ロビー (ベージュの壁、トラバーチンの床、濃色木目調のドア) の写真
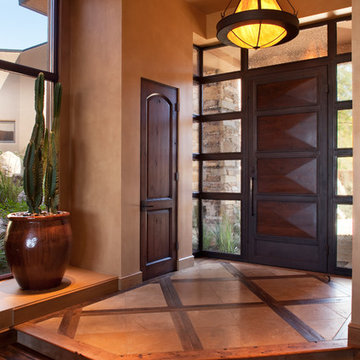
Southwest contemporary entryway.
Architect: Urban Design Associates
Builder: Manship Builders
Interior Designer: Bess Jones Interiors
Photographer: Thompson Photographic
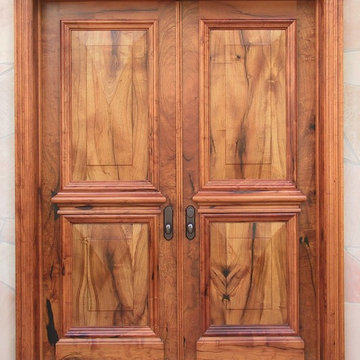
8' tall mesquite double entry doors with custom mesquite jamb and casing. The pyramid shaped raised panels are totally cool. Photo by Wayne Hausknecht.
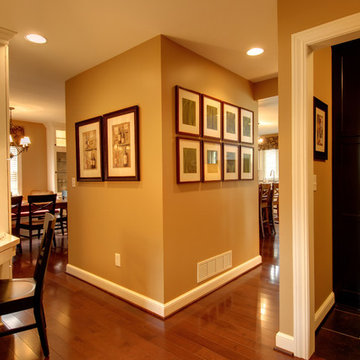
view into mudroom, family planning desk & Hallway into kitchen and dining rooms
Greg Miller
コロンバスにあるラグジュアリーな広いトラディショナルスタイルのおしゃれなマッドルーム (ベージュの壁、無垢フローリング、茶色い床) の写真
コロンバスにあるラグジュアリーな広いトラディショナルスタイルのおしゃれなマッドルーム (ベージュの壁、無垢フローリング、茶色い床) の写真

Grand front entrance with marble floor. Wall paneling in two colors, with metal wall sconces.
ワシントンD.C.にあるラグジュアリーな広いトランジショナルスタイルのおしゃれな玄関ロビー (ベージュの壁、大理石の床、濃色木目調のドア) の写真
ワシントンD.C.にあるラグジュアリーな広いトランジショナルスタイルのおしゃれな玄関ロビー (ベージュの壁、大理石の床、濃色木目調のドア) の写真
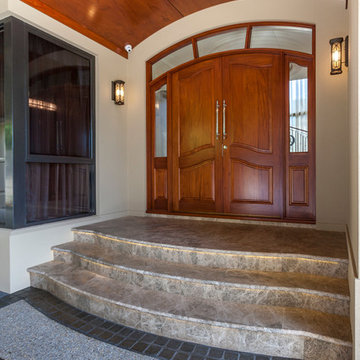
Shutter Works Photography
パースにあるラグジュアリーな広いトラディショナルスタイルのおしゃれな玄関ドア (ベージュの壁、トラバーチンの床、木目調のドア) の写真
パースにあるラグジュアリーな広いトラディショナルスタイルのおしゃれな玄関ドア (ベージュの壁、トラバーチンの床、木目調のドア) の写真
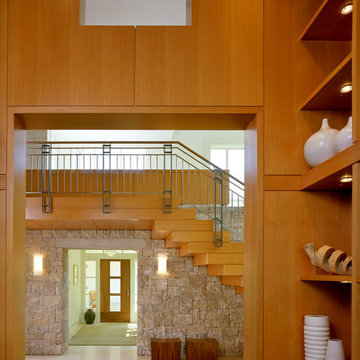
View of front door from Living Room.
Mark Schwartz Photography
サンフランシスコにあるラグジュアリーな広いコンテンポラリースタイルのおしゃれな玄関ホール (ベージュの壁、ライムストーンの床、木目調のドア) の写真
サンフランシスコにあるラグジュアリーな広いコンテンポラリースタイルのおしゃれな玄関ホール (ベージュの壁、ライムストーンの床、木目調のドア) の写真
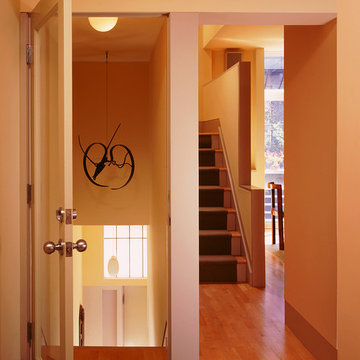
"To design a house with a garage, an office, three bedrooms and three bathrooms in a 16-foot-wide space was a challenge. The result is a great way to live downtown." Cecil Baker, Philadelphia Style Magazine
11th Street Residence is one of a series of three townhouses built in the Washington Square West neighborhood of Philadelphia. Once a vacant lot owned by the redevelopment authority, the project was seen as an opportunity to infuse new residential life onto 11th Street. The design of the three 16-foot homes was based on maximum flexibility. The 'residence' is encompassed within the second and third floors; the rear portion of the first floor and the entirety of the fourth floor were offered for customization - either as two office suites, as a standalone rental opportunity (in the case of the first floor), or as expansions of the basic residence.
The design resolution of the 11th Street facades attempts to echo the rhythms and materials of the eclectic streetscape without lapsing into historical repetition. Brick, Arriscraft Renaissance masonry units, and Kalwall combine at the exterior to create a thoroughly modern façade in the city.
Tom Crane Photography
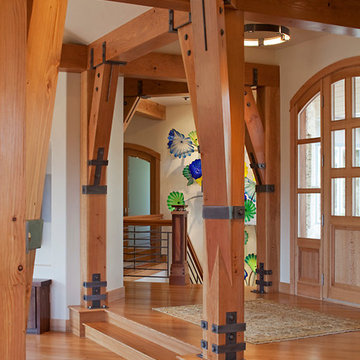
Frank Ooms Photography
デンバーにあるラグジュアリーな広いモダンスタイルのおしゃれな玄関 (ベージュの壁、淡色無垢フローリング、淡色木目調のドア) の写真
デンバーにあるラグジュアリーな広いモダンスタイルのおしゃれな玄関 (ベージュの壁、淡色無垢フローリング、淡色木目調のドア) の写真
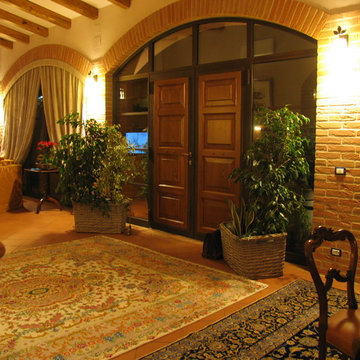
Dal prestigioso serramento in corten cerato e legno massiccio di rovere si accede all'abitazione e all'ampio soggiorno ricavato nel nuovo dehors
Form the front door, made in Corten steel and solid oak, you enter in the living room set in the dehors area
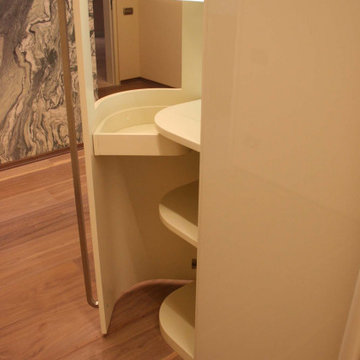
Прихожая. Панно из камня Чипполино, освещение комбинированное - линейная система и точечные светильники, шкаф авторский, полы - массивная доска орех , Эбони Андко. Зеркальный портал, встроенный плинтус.
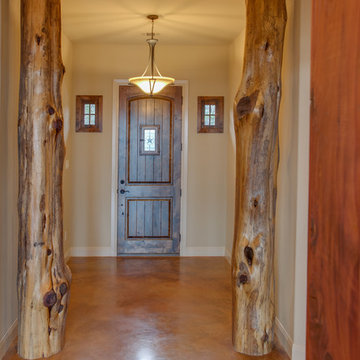
Twist Tours
オースティンにあるラグジュアリーな広いラスティックスタイルのおしゃれな玄関ロビー (ベージュの壁、コンクリートの床、木目調のドア) の写真
オースティンにあるラグジュアリーな広いラスティックスタイルのおしゃれな玄関ロビー (ベージュの壁、コンクリートの床、木目調のドア) の写真
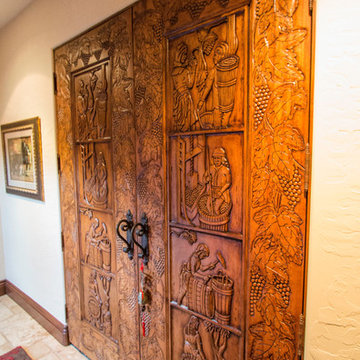
ロサンゼルスにあるラグジュアリーな広いサンタフェスタイルのおしゃれな玄関ホール (ベージュの壁、セラミックタイルの床、淡色木目調のドア) の写真
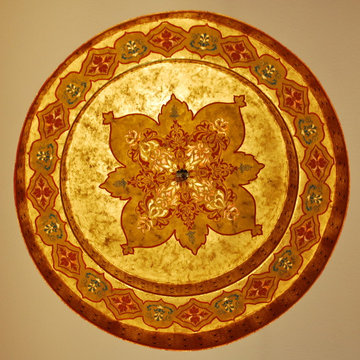
An entry dome rich in design and colors. We used a variety of hand troweled, hand painted, and leafing techniques in the creation of this beautiful entry dome. It perfectly reflected the bold, colorful personality of these special clients. Copyright © 2016 The Artists Hands
ラグジュアリーな広い木目調の玄関 (ベージュの壁、メタリックの壁) の写真
1
