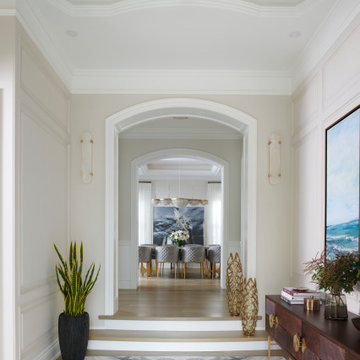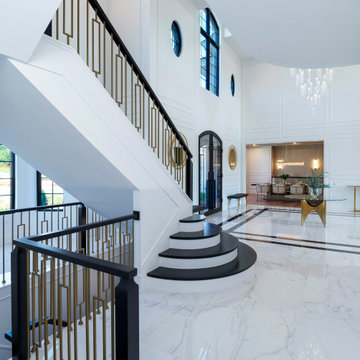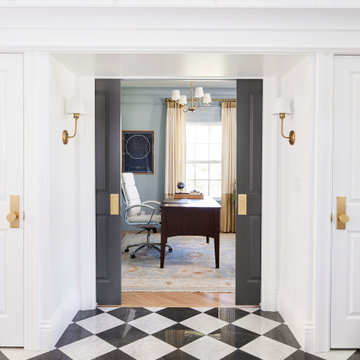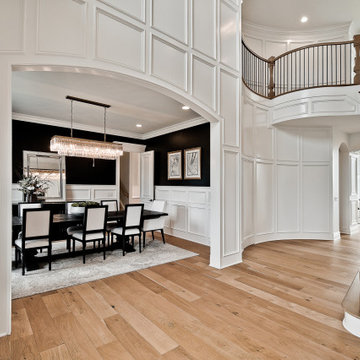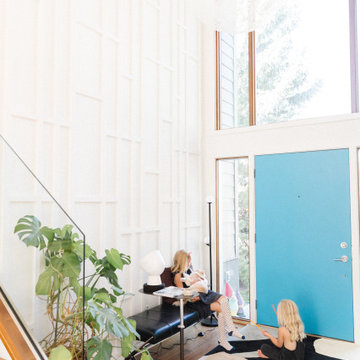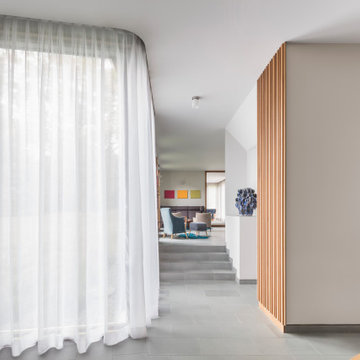ラグジュアリーな白い玄関 (パネル壁) の写真
絞り込み:
資材コスト
並び替え:今日の人気順
写真 1〜20 枚目(全 32 枚)
1/4

When walking into this home, you are greeted by a 182 bottle wine cellar. The 20 foot double doors bring in tons of light. Dining room is close to the wine cellar.
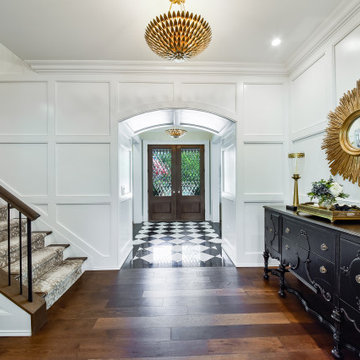
Viewing the formal entry from the paneled arched passageway. Black and white stone floor defines the entry. A geometric panel detail defines the stair hall.
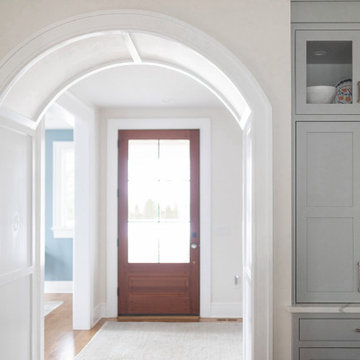
The kitchen is open to the foyer, through an arched opening with paneling details. Guests are welcomed through the mahogany front door with a large amount of glass and then through foyer and the trimmed arched opening with paneling details. The architectural and cabinetry details elevate the kitchen to bring elegance and interest.
The medium wood floors are of white oak and add warmth to the space.
The upper cabinets extend down to rest on the counters. This provides concealed storage easily at reach on the white quartz countertop with grey veining.
This timeless kitchen uses neutral light grey and white tones to create a welcoming space for all.
The shaker style cabinet fronts are recessed into the cabinetry fronts. Glass front upper cabinets add visual interest and depth to the space.
The beautiful cabinetry was crafted by JEM Woodworking.

ソルトレイクシティにあるラグジュアリーな広いモダンスタイルのおしゃれな玄関ロビー (グレーの壁、無垢フローリング、木目調のドア、茶色い床、三角天井、パネル壁) の写真
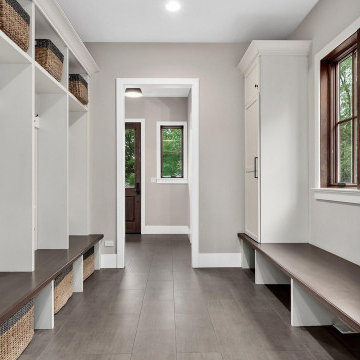
Mudroom with Lockers / Cubbies
シカゴにあるラグジュアリーな巨大なカントリー風のおしゃれな玄関ロビー (白い壁、無垢フローリング、木目調のドア、茶色い床、パネル壁) の写真
シカゴにあるラグジュアリーな巨大なカントリー風のおしゃれな玄関ロビー (白い壁、無垢フローリング、木目調のドア、茶色い床、パネル壁) の写真
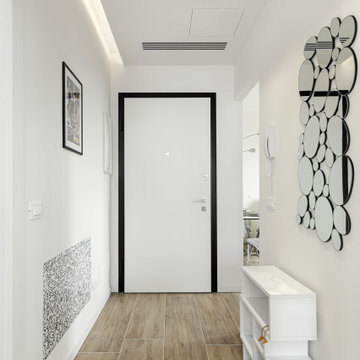
Ingresso stretto e allungato, ribassato con cartongesso ed illuminato con faretti e taglio di luce laterale.
Il colore delle pareti contrasta con il gres effetto legno a pavimento.
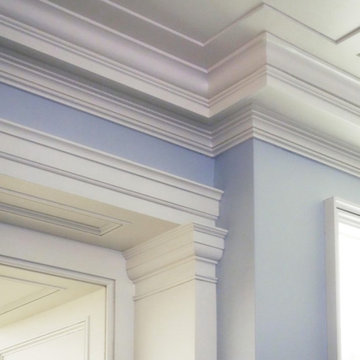
Traditional millwork and classical moldings done by our in-house team
ニューヨークにあるラグジュアリーな広いコンテンポラリースタイルのおしゃれな玄関ロビー (青い壁、塗装フローリング、木目調のドア、茶色い床、折り上げ天井、パネル壁) の写真
ニューヨークにあるラグジュアリーな広いコンテンポラリースタイルのおしゃれな玄関ロビー (青い壁、塗装フローリング、木目調のドア、茶色い床、折り上げ天井、パネル壁) の写真

The millwork in this entry foyer, which warms and enriches the entire space, is spectacular yet subtle with architecturally interesting shadow boxes, crown molding, and base molding. The double doors and sidelights, along with lattice-trimmed transoms and high windows, allow natural illumination to brighten both the first and second floors. Walnut flooring laid on the diagonal with surrounding detail smoothly separates the entry from the dining room.
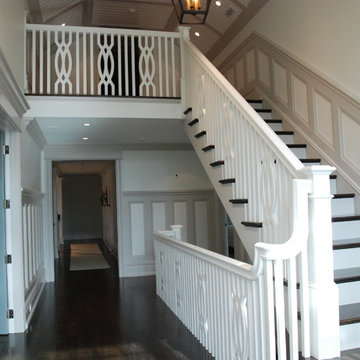
ニューヨークにあるラグジュアリーな広いトラディショナルスタイルのおしゃれな玄関ロビー (白い壁、濃色無垢フローリング、濃色木目調のドア、三角天井、パネル壁) の写真
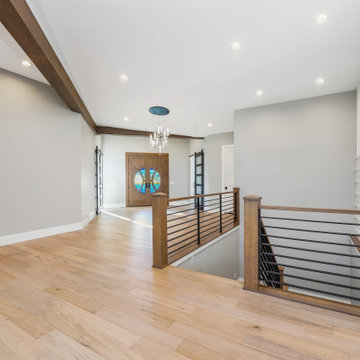
ソルトレイクシティにあるラグジュアリーな広いモダンスタイルのおしゃれな玄関ロビー (グレーの壁、無垢フローリング、木目調のドア、茶色い床、三角天井、パネル壁) の写真
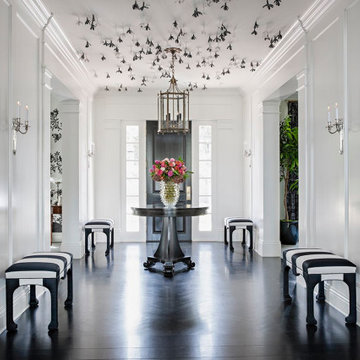
The spacious entryway features white painted paneled walls, herringbone floors, plenty of natural light and a unique art installation on the ceiling.
ロサンゼルスにあるラグジュアリーな巨大なトラディショナルスタイルのおしゃれな玄関 (白い壁、濃色無垢フローリング、茶色い床、パネル壁) の写真
ロサンゼルスにあるラグジュアリーな巨大なトラディショナルスタイルのおしゃれな玄関 (白い壁、濃色無垢フローリング、茶色い床、パネル壁) の写真
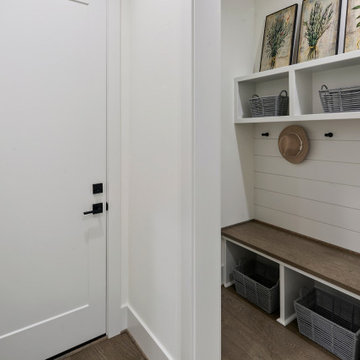
The Kensington's mudroom is a functional and stylish space designed to keep things organized and tidy. The black door hardware adds a sleek and modern touch, while the black hooks provide a convenient spot to hang coats, bags, and other items. Gray weaved baskets offer storage for smaller items, keeping the space clutter-free. The hardwood bench top provides a comfortable seating area for putting on or taking off shoes. The hardwood floor adds warmth and durability to the room. Open shoe storage allows for easy access and keeps footwear neatly arranged. Painted plants add a touch of greenery and bring life to the space. White doors, trim, and walls create a clean and fresh backdrop, enhancing the overall aesthetic of the mudroom. The Kensington's mudroom is a practical and stylish entryway that helps keep the rest of the house organized and provides a welcoming transition from the outside.
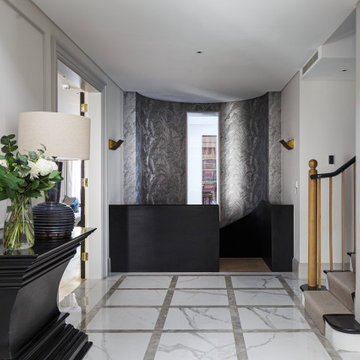
Ground floor entrance hall with double volume leading to basement and upper floors.
ロンドンにあるラグジュアリーな中くらいなモダンスタイルのおしゃれな玄関ホール (グレーの壁、大理石の床、パネル壁) の写真
ロンドンにあるラグジュアリーな中くらいなモダンスタイルのおしゃれな玄関ホール (グレーの壁、大理石の床、パネル壁) の写真
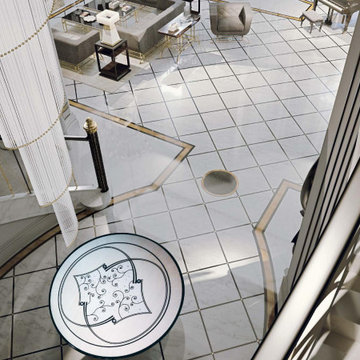
他の地域にあるラグジュアリーな中くらいなコンテンポラリースタイルのおしゃれな玄関ロビー (マルチカラーの壁、大理石の床、金属製ドア、マルチカラーの床、折り上げ天井、パネル壁) の写真
ラグジュアリーな白い玄関 (パネル壁) の写真
1
