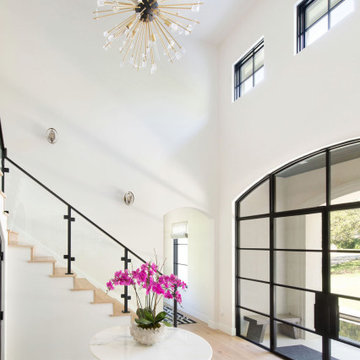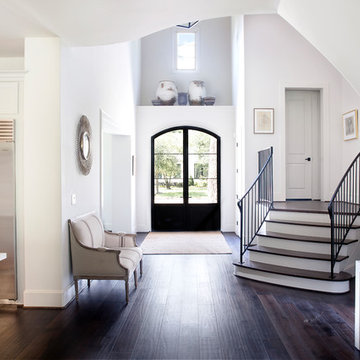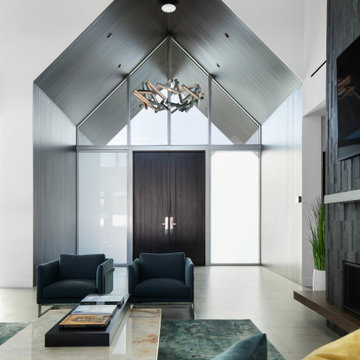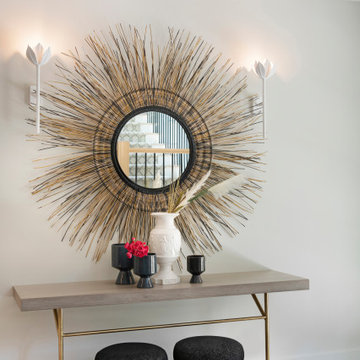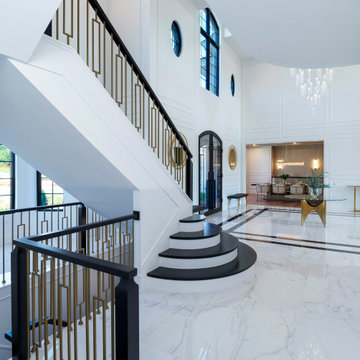ラグジュアリーな両開きドア白い玄関の写真
絞り込み:
資材コスト
並び替え:今日の人気順
写真 121〜140 枚目(全 452 枚)
1/4
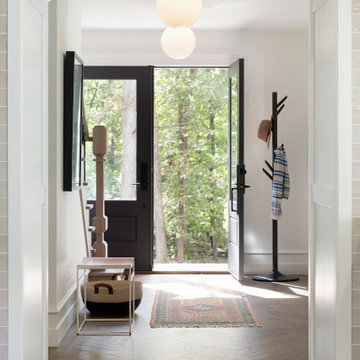
This beautiful French Provincial home is set on 10 acres, nestled perfectly in the oak trees. The original home was built in 1974 and had two large additions added; a great room in 1990 and a main floor master suite in 2001. This was my dream project: a full gut renovation of the entire 4,300 square foot home! I contracted the project myself, and we finished the interior remodel in just six months. The exterior received complete attention as well. The 1970s mottled brown brick went white to completely transform the look from dated to classic French. Inside, walls were removed and doorways widened to create an open floor plan that functions so well for everyday living as well as entertaining. The white walls and white trim make everything new, fresh and bright. It is so rewarding to see something old transformed into something new, more beautiful and more functional.
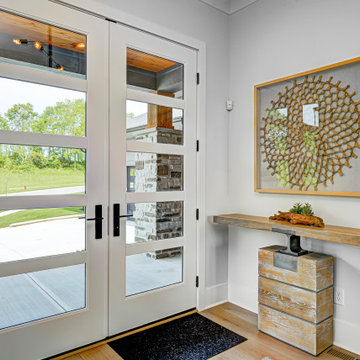
This custom floor plan features 5 bedrooms and 4.5 bathrooms, with the primary suite on the main level. This model home also includes a large front porch, outdoor living off of the great room, and an upper level loft.
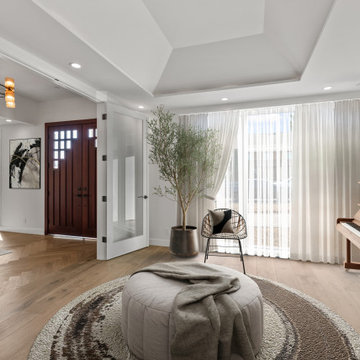
Upon approaching, a newly minted covered porch welcomes visitors, leading them into a refreshing entryway. The floor in this space boasts a herringbone style European oak in a smoked finish. The double mahogany front doors with square glass windows set an inviting tone for the elegant interiors awaiting inside.
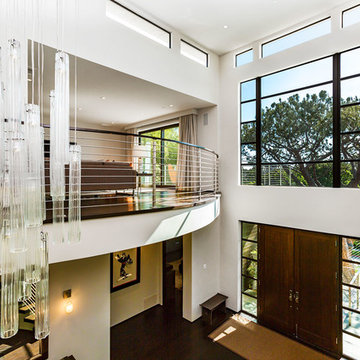
Large hardwood entry leads to steel cabled , curved and floating staircase with double curved landing above.. Spectacular acrylic tubed 7ft chandelier lights the center of the stairway and entry.
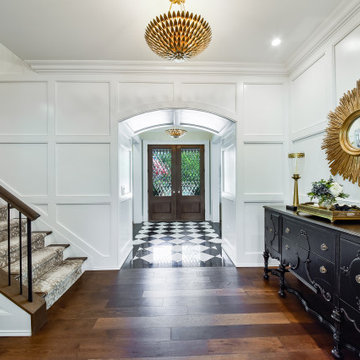
Viewing the formal entry from the paneled arched passageway. Black and white stone floor defines the entry. A geometric panel detail defines the stair hall.
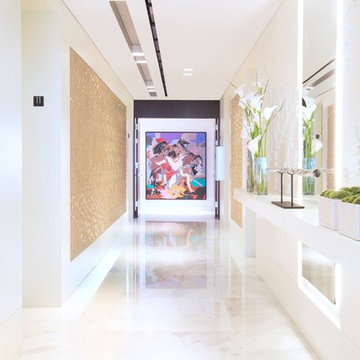
Miami Interior Designers - Residential Interior Design Project in Miami, FL. Regalia is an ultra-luxurious, one unit per floor residential tower. The 7600 square foot floor plate/balcony seen here was designed by Britto Charette.
Photo: Alexia Fodere
Interior Design : Miami , New York Interior Designers: Britto Charette interiors. www.brittocharette.com
Modern interior decorators, Modern interior decorator, Contemporary Interior Designers, Contemporary Interior Designer, Interior design decorators, Interior design decorator, Interior Decoration and Design, Black Interior Designers, Black Interior Designer
Interior designer, Interior designers, Interior design decorators, Interior design decorator, Home interior designers, Home interior designer, Interior design companies, interior decorators, Interior decorator, Decorators, Decorator, Miami Decorators, Miami Decorator, Decorators, Miami Decorator, Miami Interior Design Firm, Interior Design Firms, Interior Designer Firm, Interior Designer Firms, Interior design, Interior designs, home decorators, Ocean front, Luxury home in Miami Beach, Living Room, master bedroom, master bathroom, powder room, Miami, Miami Interior Designers, Miami Interior Designer, Interior Designers Miami, Interior Designer Miami, Modern Interior Designers, Modern Interior Designer, Interior decorating Miami
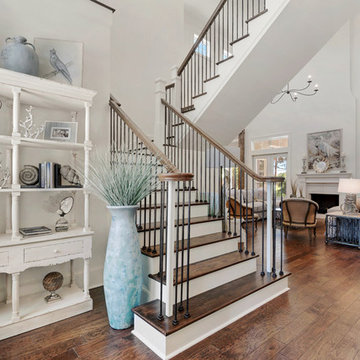
Beautiful Entry way to our newest home Designed by Bob Chatham Custom Home Designs. Rustic Mediterranean inspired home built in Regatta Bay Golf and Yacht Club.
Phillip Vlahos With Destin Custom Home Builders
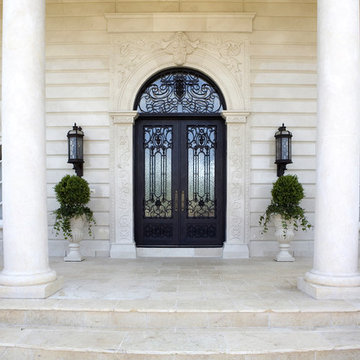
Mediterranean Neoclassical entryway.
Photo: Gordon Beall
ワシントンD.C.にあるラグジュアリーな巨大なトラディショナルスタイルのおしゃれな玄関ドア (ベージュの壁、黒いドア) の写真
ワシントンD.C.にあるラグジュアリーな巨大なトラディショナルスタイルのおしゃれな玄関ドア (ベージュの壁、黒いドア) の写真
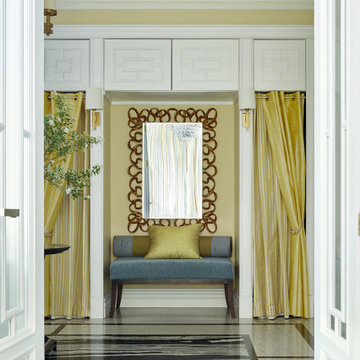
モスクワにあるラグジュアリーな広いトランジショナルスタイルのおしゃれな玄関ロビー (黄色い壁、御影石の床、黒い床) の写真
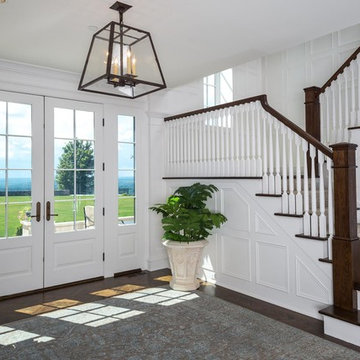
Front to back entry
他の地域にあるラグジュアリーな巨大なトランジショナルスタイルのおしゃれな玄関ロビー (白い壁、濃色無垢フローリング、白いドア、茶色い床) の写真
他の地域にあるラグジュアリーな巨大なトランジショナルスタイルのおしゃれな玄関ロビー (白い壁、濃色無垢フローリング、白いドア、茶色い床) の写真
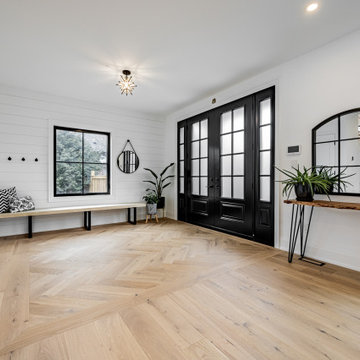
White oak flooring with herringbone inlay. Black double door entryway. Custom built in bench with hooks and shiplap. Semi-flushmount star light.
トロントにあるラグジュアリーな広いカントリー風のおしゃれな玄関ロビー (白い壁、淡色無垢フローリング、黒いドア、塗装板張りの壁) の写真
トロントにあるラグジュアリーな広いカントリー風のおしゃれな玄関ロビー (白い壁、淡色無垢フローリング、黒いドア、塗装板張りの壁) の写真
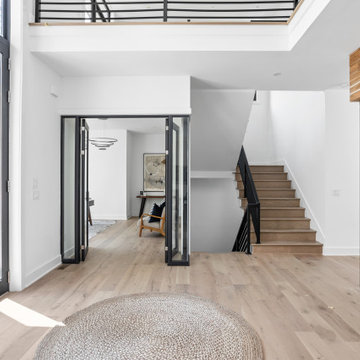
When walking into this home, you are greeted by a 182 bottle wine cellar. The 20 foot double doors bring in tons of light. Office in front of home with aluminum panel doors, near staircase with custom welded staircase.
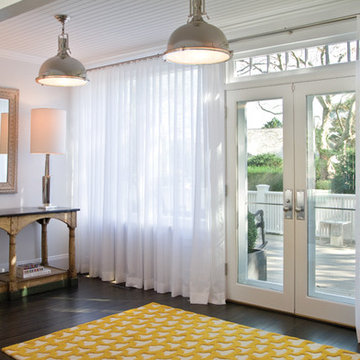
Interior Architecture, Interior Design, Custom Furniture Design, Landscape Architecture by Chango Co.
Construction by Ronald Webb Builders
AV Design by EL Media Group
Photography by Ray Olivares

exposed beams in foyer tray ceiling with accent lighting
他の地域にあるラグジュアリーな巨大なモダンスタイルのおしゃれな玄関ロビー (グレーの壁、セラミックタイルの床、黒いドア、グレーの床、表し梁) の写真
他の地域にあるラグジュアリーな巨大なモダンスタイルのおしゃれな玄関ロビー (グレーの壁、セラミックタイルの床、黒いドア、グレーの床、表し梁) の写真
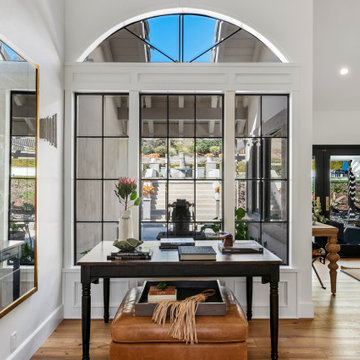
To spotlight the owners’ worldly decor, this remodel quietly complements the furniture and art textures, colors, and patterns abundant in this beautiful home.
The original master bath had a 1980s style in dire need of change. By stealing an adjacent bedroom for the new master closet, the bath transformed into an artistic and spacious space. The jet-black herringbone-patterned floor adds visual interest to highlight the freestanding soaking tub. Schoolhouse-style shell white sconces flank the matching his and her vanities. The new generous master shower features polished nickel dual shower heads and hand shower and is wrapped in Bedrosian Porcelain Manifica Series in Luxe White with satin finish.
The kitchen started as dated and isolated. To add flow and more natural light, the wall between the bar and the kitchen was removed, along with exterior windows, which allowed for a complete redesign. The result is a streamlined, open, and light-filled kitchen that flows into the adjacent family room and bar areas – perfect for quiet family nights or entertaining with friends.
Crystal Cabinets in white matte sheen with satin brass pulls, and the white matte ceramic backsplash provides a sleek and neutral palette. The newly-designed island features Calacutta Royal Leather Finish quartz and Kohler sink and fixtures. The island cabinets are finished in black sheen to anchor this seating and prep area, featuring round brass pendant fixtures. One end of the island provides the perfect prep and cut area with maple finish butcher block to match the stove hood accents. French White Oak flooring warms the entire area. The Miele 48” Dual Fuel Range with Griddle offers the perfect features for simple or gourmet meal preparation. A new dining nook makes for picture-perfect seating for night or day dining.
Welcome to artful living in Worldly Heritage style.
Photographer: Andrew - OpenHouse VC
ラグジュアリーな両開きドア白い玄関の写真
7
