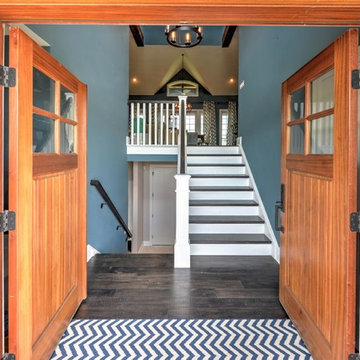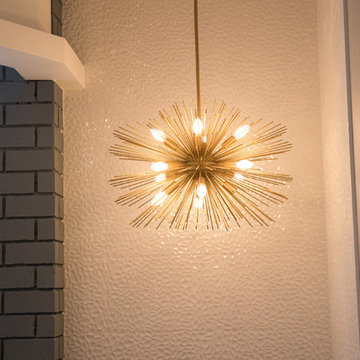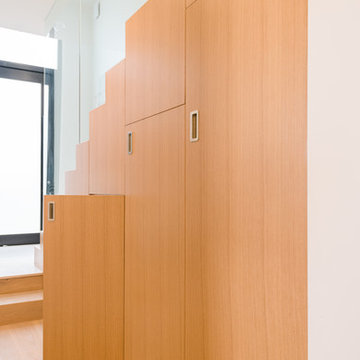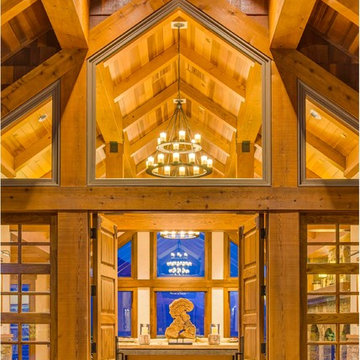ラグジュアリーなオレンジの玄関 (ガラスドア、木目調のドア) の写真
絞り込み:
資材コスト
並び替え:今日の人気順
写真 1〜20 枚目(全 35 枚)
1/5
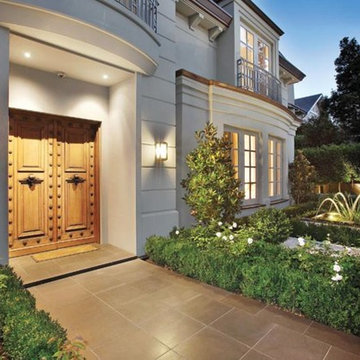
A formal garden evokes a sense of order and grandeur on entering this home.
メルボルンにあるラグジュアリーな広いトラディショナルスタイルのおしゃれな玄関ドア (セラミックタイルの床、木目調のドア、グレーの壁、グレーの床) の写真
メルボルンにあるラグジュアリーな広いトラディショナルスタイルのおしゃれな玄関ドア (セラミックタイルの床、木目調のドア、グレーの壁、グレーの床) の写真
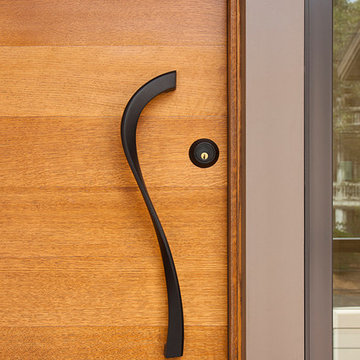
Custom-made, quartersawn White Oak, tall pivot door with a bronze modern door pull.
Photo credit: Krisztian Lonyai Photographer
他の地域にあるラグジュアリーな中くらいなコンテンポラリースタイルのおしゃれな玄関ドア (木目調のドア) の写真
他の地域にあるラグジュアリーな中くらいなコンテンポラリースタイルのおしゃれな玄関ドア (木目調のドア) の写真
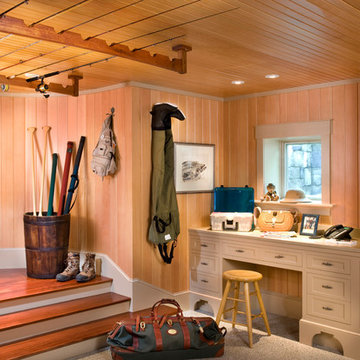
Photo Credit: Rixon Photography
ボストンにあるラグジュアリーな中くらいなトラディショナルスタイルのおしゃれなマッドルーム (木目調のドア、ベージュの壁) の写真
ボストンにあるラグジュアリーな中くらいなトラディショナルスタイルのおしゃれなマッドルーム (木目調のドア、ベージュの壁) の写真
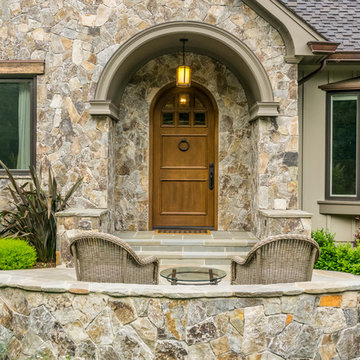
Step inside this stunning refined traditional home designed by our Lafayette studio. The luxurious interior seamlessly blends French country and classic design elements with contemporary touches, resulting in a timeless and sophisticated aesthetic. From the soft beige walls to the intricate detailing, every aspect of this home exudes elegance and warmth. The sophisticated living spaces feature inviting colors, high-end finishes, and impeccable attention to detail, making this home the perfect haven for relaxation and entertainment. Explore the photos to see how we transformed this stunning property into a true forever home.
---
Project by Douglah Designs. Their Lafayette-based design-build studio serves San Francisco's East Bay areas, including Orinda, Moraga, Walnut Creek, Danville, Alamo Oaks, Diablo, Dublin, Pleasanton, Berkeley, Oakland, and Piedmont.
For more about Douglah Designs, click here: http://douglahdesigns.com/
To learn more about this project, see here: https://douglahdesigns.com/featured-portfolio/european-charm/

Flouting stairs, high celling. Open floor concept
ロサンゼルスにあるラグジュアリーな巨大なコンテンポラリースタイルのおしゃれな玄関ドア (白い壁、淡色無垢フローリング、木目調のドア、ベージュの床) の写真
ロサンゼルスにあるラグジュアリーな巨大なコンテンポラリースタイルのおしゃれな玄関ドア (白い壁、淡色無垢フローリング、木目調のドア、ベージュの床) の写真

With nearly 14,000 square feet of transparent planar architecture, In Plane Sight, encapsulates — by a horizontal bridge-like architectural form — 180 degree views of Paradise Valley, iconic Camelback Mountain, the city of Phoenix, and its surrounding mountain ranges.
Large format wall cladding, wood ceilings, and an enviable glazing package produce an elegant, modernist hillside composition.
The challenges of this 1.25 acre site were few: a site elevation change exceeding 45 feet and an existing older home which was demolished. The client program was straightforward: modern and view-capturing with equal parts indoor and outdoor living spaces.
Though largely open, the architecture has a remarkable sense of spatial arrival and autonomy. A glass entry door provides a glimpse of a private bridge connecting master suite to outdoor living, highlights the vista beyond, and creates a sense of hovering above a descending landscape. Indoor living spaces enveloped by pocketing glass doors open to outdoor paradise.
The raised peninsula pool, which seemingly levitates above the ground floor plane, becomes a centerpiece for the inspiring outdoor living environment and the connection point between lower level entertainment spaces (home theater and bar) and upper outdoor spaces.
Project Details: In Plane Sight
Architecture: Drewett Works
Developer/Builder: Bedbrock Developers
Interior Design: Est Est and client
Photography: Werner Segarra
Awards
Room of the Year, Best in American Living Awards 2019
Platinum Award – Outdoor Room, Best in American Living Awards 2019
Silver Award – One-of-a-Kind Custom Home or Spec 6,001 – 8,000 sq ft, Best in American Living Awards 2019
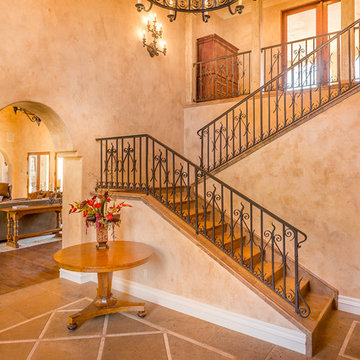
Clarified Studios
ロサンゼルスにあるラグジュアリーな中くらいな地中海スタイルのおしゃれな玄関ロビー (ベージュの壁、テラコッタタイルの床、ガラスドア、茶色い床) の写真
ロサンゼルスにあるラグジュアリーな中くらいな地中海スタイルのおしゃれな玄関ロビー (ベージュの壁、テラコッタタイルの床、ガラスドア、茶色い床) の写真
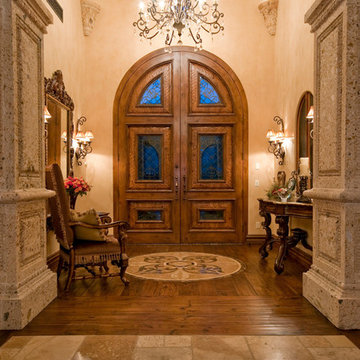
We love this entry foyer with a gorgeous marble medallion, wood floors, beautiful chandelier, and vaulted ceilings.
フェニックスにあるラグジュアリーな巨大な地中海スタイルのおしゃれな玄関ドア (ベージュの壁、無垢フローリング、木目調のドア) の写真
フェニックスにあるラグジュアリーな巨大な地中海スタイルのおしゃれな玄関ドア (ベージュの壁、無垢フローリング、木目調のドア) の写真
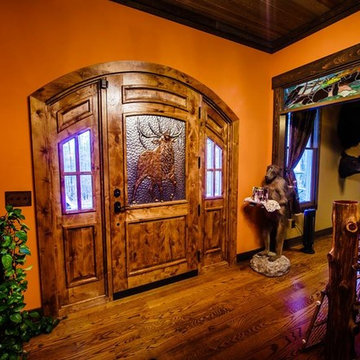
他の地域にあるラグジュアリーな広いトラディショナルスタイルのおしゃれな玄関ロビー (木目調のドア、オレンジの壁、無垢フローリング、茶色い床) の写真
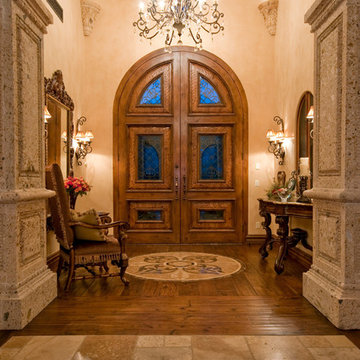
Rustic entry foyer with wood floors and gorgeous marble medallion.
フェニックスにあるラグジュアリーな巨大なトラディショナルスタイルのおしゃれな玄関ロビー (ベージュの壁、濃色無垢フローリング、木目調のドア、マルチカラーの床) の写真
フェニックスにあるラグジュアリーな巨大なトラディショナルスタイルのおしゃれな玄関ロビー (ベージュの壁、濃色無垢フローリング、木目調のドア、マルチカラーの床) の写真
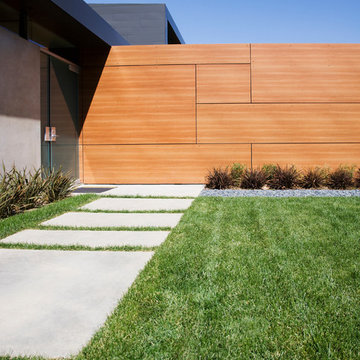
Villa de estilo contemporáneo ubicada en la sierra de Córdoba en un entorno único y rodeada de naturaleza
他の地域にあるラグジュアリーな巨大なコンテンポラリースタイルのおしゃれな玄関ドア (グレーの壁、磁器タイルの床、ガラスドア、グレーの床) の写真
他の地域にあるラグジュアリーな巨大なコンテンポラリースタイルのおしゃれな玄関ドア (グレーの壁、磁器タイルの床、ガラスドア、グレーの床) の写真
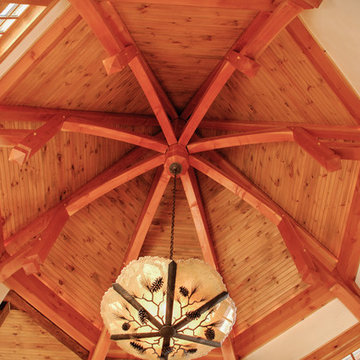
Douglas Fir
© Carolina Timberworks
シャーロットにあるラグジュアリーな中くらいなラスティックスタイルのおしゃれな玄関ドア (ベージュの壁、スレートの床、ガラスドア) の写真
シャーロットにあるラグジュアリーな中くらいなラスティックスタイルのおしゃれな玄関ドア (ベージュの壁、スレートの床、ガラスドア) の写真
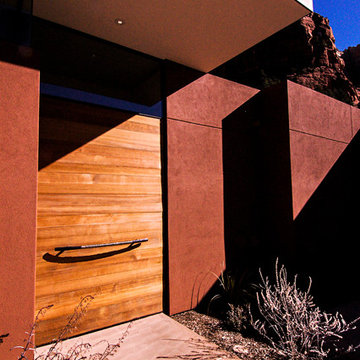
mussa + associates design & consultants
フェニックスにあるラグジュアリーな広いモダンスタイルのおしゃれな玄関ドア (赤い壁、コンクリートの床、木目調のドア) の写真
フェニックスにあるラグジュアリーな広いモダンスタイルのおしゃれな玄関ドア (赤い壁、コンクリートの床、木目調のドア) の写真
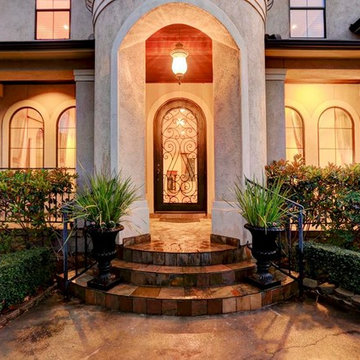
Purser Architectural Custom Home Design built by CAM Builders LLC
ヒューストンにあるラグジュアリーな広い地中海スタイルのおしゃれな玄関ドア (ベージュの壁、スレートの床、ガラスドア、茶色い床) の写真
ヒューストンにあるラグジュアリーな広い地中海スタイルのおしゃれな玄関ドア (ベージュの壁、スレートの床、ガラスドア、茶色い床) の写真
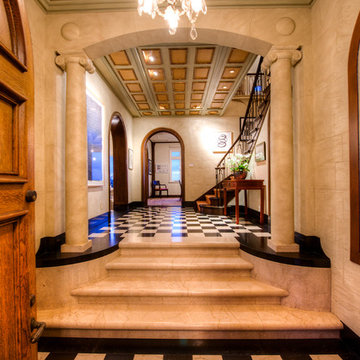
The magnificent Villa de Martini is a Mediterranean style villa built in 1929 by the de Martini Family. Located on Telegraph Hill San Francisco, the villa enjoys sweeping views of the Golden Gate Bridge, San Francisco Bay, Alcatraz Island, Pier 39, the yachting marina, the Bay Bridge, and the Richmond-San Rafael Bridge.
This exquisite villa is on a triple wide lot with beautiful European-style gardens filled with olive trees, lemon trees, roses, Travertine stone patios, walkways, and the motor court, which is designed to be tented for parties. It is reminiscent of the charming villas of Positano in far away Italy and yet it is walking distance to San Francisco Financial District, Ferry Building, the Embarcadero, North Beach, and Aquatic Park.
The current owners painstakingly remodeled the home in recent years with all new systems and added new rooms. They meticulously preserved and enhanced the original architectural details including Italian mosaics, hand painted palazzo ceilings, the stone columns, the arched windows and doorways, vaulted living room silver leaf ceiling, exquisite inlaid hardwood floors, and Venetian hand-plastered walls.
This is one of the finest homes in San Francisco CA for both relaxing with family and graciously entertaining friends. There are 4 bedrooms, 3 full and 2 half baths, a library, an office, a family room, formal dining and living rooms, a gourmet kitchen featuring top of the line appliances including a built-in espresso machine, caterer’s kitchen, and a wine cellar. There is also a guest suite with a kitchenette, laundry facility and a 2 car detached garage off the motor court, equipped with a Tesla charging station.
ラグジュアリーなオレンジの玄関 (ガラスドア、木目調のドア) の写真
1

