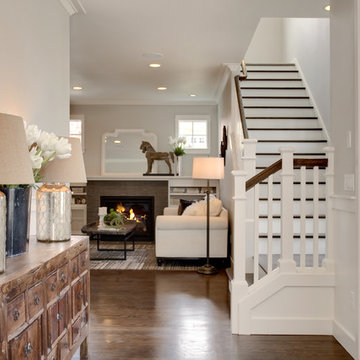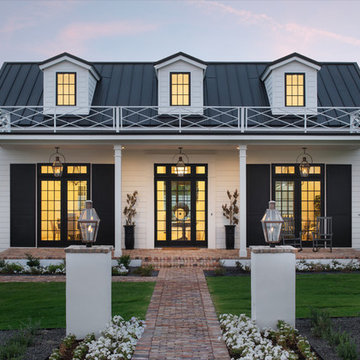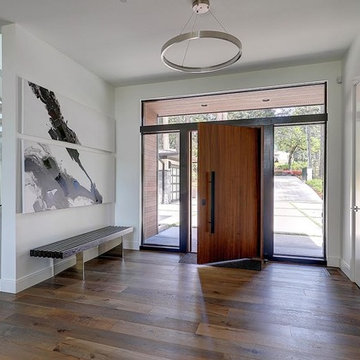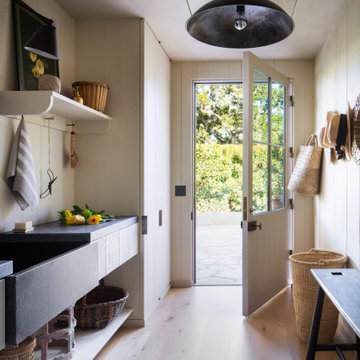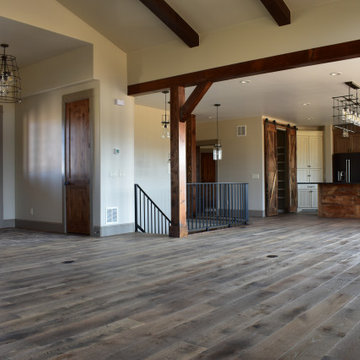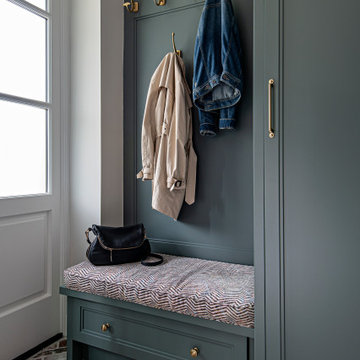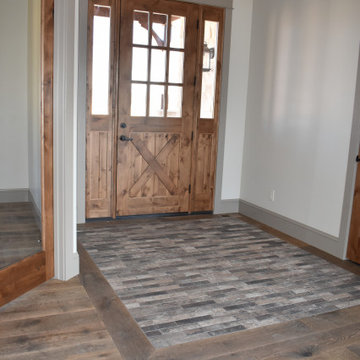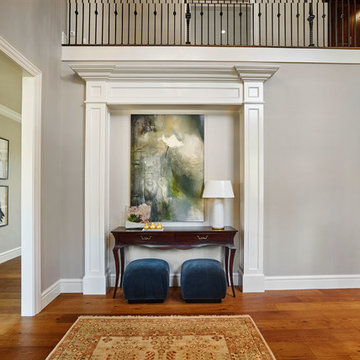ラグジュアリーな片開きドアグレーの玄関 (レンガの床、無垢フローリング) の写真
絞り込み:
資材コスト
並び替え:今日の人気順
写真 1〜20 枚目(全 69 枚)
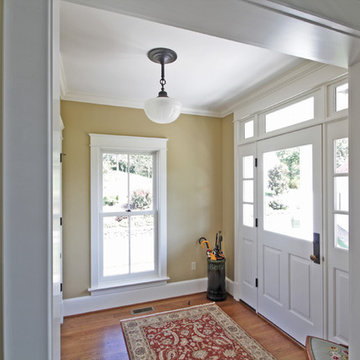
The entry foyer is a bright square with coat closet and a place to wipe your feet before entering the house. Like a typical country farmhouse.
リッチモンドにあるラグジュアリーな中くらいなカントリー風のおしゃれな玄関ラウンジ (ベージュの壁、無垢フローリング、白いドア) の写真
リッチモンドにあるラグジュアリーな中くらいなカントリー風のおしゃれな玄関ラウンジ (ベージュの壁、無垢フローリング、白いドア) の写真
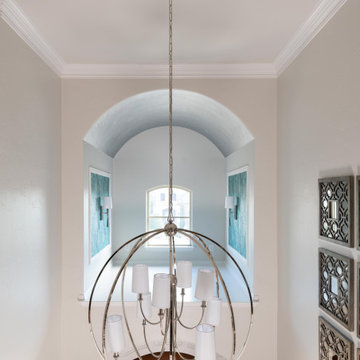
This transitional foyer features a colorful, abstract wool rug and teal geometric wallpaper. The beaded, polished nickel sconces and neutral, contemporary artwork draws the eye upward. An elegant, transitional open-sphere chandelier adds sophistication while remaining light and airy. Various teal and lavender accessories carry the color throughout this updated foyer.

A view of the front door leading into the foyer and the central hall, beyond. The front porch floor is of local hand crafted brick. The vault in the ceiling mimics the gable element on the front porch roof.

Gulf Building recently completed the “ New Orleans Chic” custom Estate in Fort Lauderdale, Florida. The aptly named estate stays true to inspiration rooted from New Orleans, Louisiana. The stately entrance is fueled by the column’s, welcoming any guest to the future of custom estates that integrate modern features while keeping one foot in the past. The lamps hanging from the ceiling along the kitchen of the interior is a chic twist of the antique, tying in with the exposed brick overlaying the exterior. These staple fixtures of New Orleans style, transport you to an era bursting with life along the French founded streets. This two-story single-family residence includes five bedrooms, six and a half baths, and is approximately 8,210 square feet in size. The one of a kind three car garage fits his and her vehicles with ample room for a collector car as well. The kitchen is beautifully appointed with white and grey cabinets that are overlaid with white marble countertops which in turn are contrasted by the cool earth tones of the wood floors. The coffered ceilings, Armoire style refrigerator and a custom gunmetal hood lend sophistication to the kitchen. The high ceilings in the living room are accentuated by deep brown high beams that complement the cool tones of the living area. An antique wooden barn door tucked in the corner of the living room leads to a mancave with a bespoke bar and a lounge area, reminiscent of a speakeasy from another era. In a nod to the modern practicality that is desired by families with young kids, a massive laundry room also functions as a mudroom with locker style cubbies and a homework and crafts area for kids. The custom staircase leads to another vintage barn door on the 2nd floor that opens to reveal provides a wonderful family loft with another hidden gem: a secret attic playroom for kids! Rounding out the exterior, massive balconies with French patterned railing overlook a huge backyard with a custom pool and spa that is secluded from the hustle and bustle of the city.
All in all, this estate captures the perfect modern interpretation of New Orleans French traditional design. Welcome to New Orleans Chic of Fort Lauderdale, Florida!
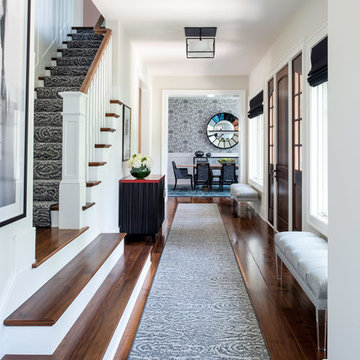
Interior Design by Sandra Meyers Interiors, Photo by Maxine Schnitzer
ワシントンD.C.にあるラグジュアリーな広いトランジショナルスタイルのおしゃれな玄関ホール (白い壁、無垢フローリング、濃色木目調のドア) の写真
ワシントンD.C.にあるラグジュアリーな広いトランジショナルスタイルのおしゃれな玄関ホール (白い壁、無垢フローリング、濃色木目調のドア) の写真
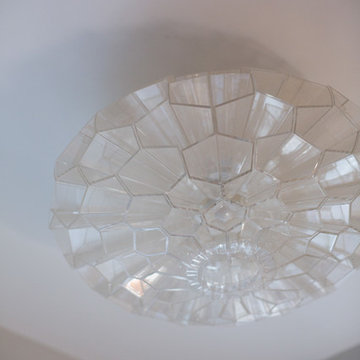
The light fixture in the front entry.
Photo: Eric Roth
ボストンにあるラグジュアリーな広いトランジショナルスタイルのおしゃれな玄関ホール (白い壁、無垢フローリング、白いドア) の写真
ボストンにあるラグジュアリーな広いトランジショナルスタイルのおしゃれな玄関ホール (白い壁、無垢フローリング、白いドア) の写真

The custom paneling work is on every floor and down every hallway.
シカゴにあるラグジュアリーな広いトラディショナルスタイルのおしゃれな玄関ロビー (ベージュの壁、無垢フローリング、赤いドア、ベージュの床、クロスの天井、壁紙) の写真
シカゴにあるラグジュアリーな広いトラディショナルスタイルのおしゃれな玄関ロビー (ベージュの壁、無垢フローリング、赤いドア、ベージュの床、クロスの天井、壁紙) の写真

We had so much fun decorating this space. No detail was too small for Nicole and she understood it would not be completed with every detail for a couple of years, but also that taking her time to fill her home with items of quality that reflected her taste and her families needs were the most important issues. As you can see, her family has settled in.
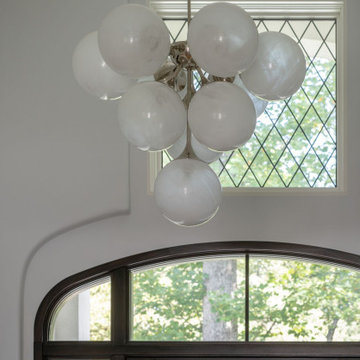
Inspired by the modern romanticism, blissful tranquility and harmonious elegance of Bobby McAlpine’s home designs, this custom home designed and built by Anthony Wilder Design/Build perfectly combines all these elements and more. With Southern charm and European flair, this new home was created through careful consideration of the needs of the multi-generational family who lives there.
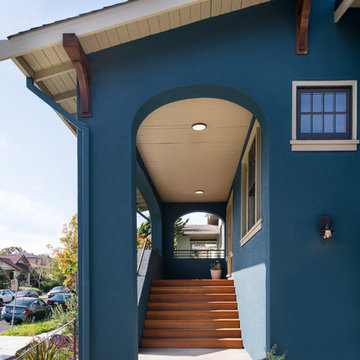
Mark Compton
サンフランシスコにあるラグジュアリーな広いトランジショナルスタイルのおしゃれな玄関ドア (青い壁、無垢フローリング、淡色木目調のドア、茶色い床) の写真
サンフランシスコにあるラグジュアリーな広いトランジショナルスタイルのおしゃれな玄関ドア (青い壁、無垢フローリング、淡色木目調のドア、茶色い床) の写真
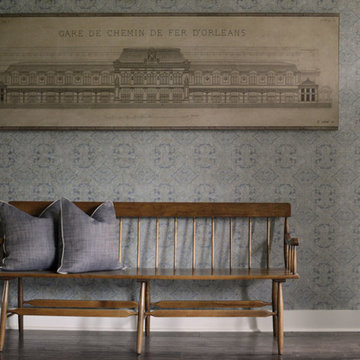
We added a wallpaper with a vintage feel to the Foyer to serve as the feature wall for the whole space – and pulled our paint colors from there. Quietude by Sherwin-Williams (SW6212) is on the painted portions of the Foyer walls, as well on the Hallway that wraps along the other exposed side of the Lounge.
ラグジュアリーな片開きドアグレーの玄関 (レンガの床、無垢フローリング) の写真
1

