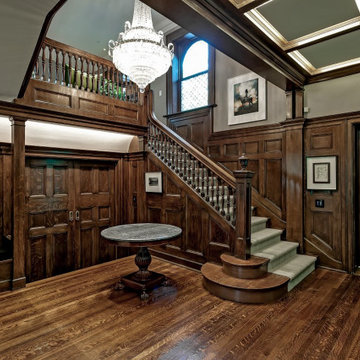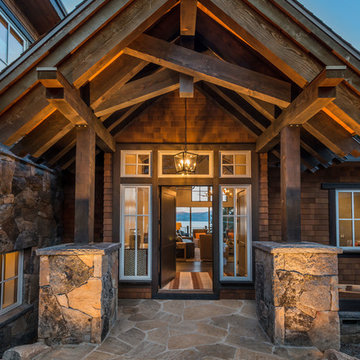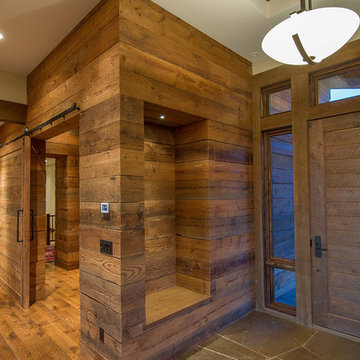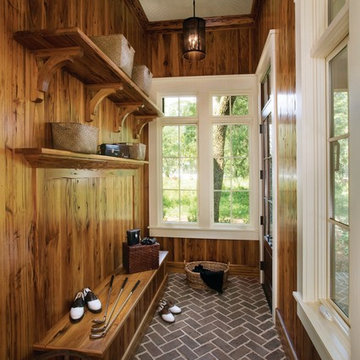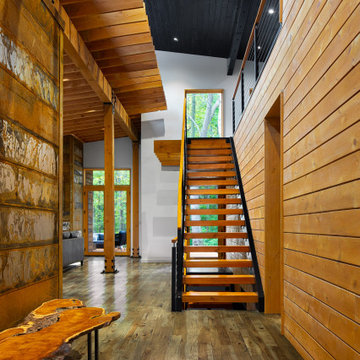ラグジュアリーな片開きドアブラウンの、木目調の玄関 (茶色い壁) の写真
絞り込み:
資材コスト
並び替え:今日の人気順
写真 1〜20 枚目(全 62 枚)
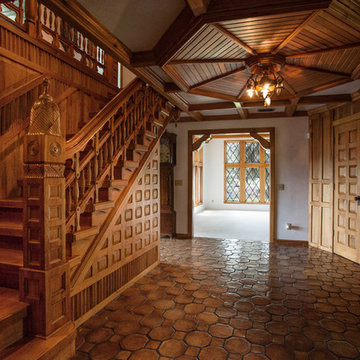
© 2018 Rick Cooper Photography
マイアミにあるラグジュアリーな巨大な地中海スタイルのおしゃれな玄関ロビー (茶色い壁、セラミックタイルの床、茶色いドア、茶色い床) の写真
マイアミにあるラグジュアリーな巨大な地中海スタイルのおしゃれな玄関ロビー (茶色い壁、セラミックタイルの床、茶色いドア、茶色い床) の写真

ソルトレイクシティにあるラグジュアリーな巨大なトランジショナルスタイルのおしゃれな玄関ホール (茶色い壁、濃色無垢フローリング、濃色木目調のドア、茶色い床) の写真

J. Weiland Photography-
Breathtaking Beauty and Luxurious Relaxation awaits in this Massive and Fabulous Mountain Retreat. The unparalleled Architectural Degree, Design & Style are credited to the Designer/Architect, Mr. Raymond W. Smith, https://www.facebook.com/Raymond-W-Smith-Residential-Designer-Inc-311235978898996/, the Interior Designs to Marina Semprevivo, and are an extent of the Home Owners Dreams and Lavish Good Tastes. Sitting atop a mountain side in the desirable gated-community of The Cliffs at Walnut Cove, https://cliffsliving.com/the-cliffs-at-walnut-cove, this Skytop Beauty reaches into the Sky and Invites the Stars to Shine upon it. Spanning over 6,000 SF, this Magnificent Estate is Graced with Soaring Ceilings, Stone Fireplace and Wall-to-Wall Windows in the Two-Story Great Room and provides a Haven for gazing at South Asheville’s view from multiple vantage points. Coffered ceilings, Intricate Stonework and Extensive Interior Stained Woodwork throughout adds Dimension to every Space. Multiple Outdoor Private Bedroom Balconies, Decks and Patios provide Residents and Guests with desired Spaciousness and Privacy similar to that of the Biltmore Estate, http://www.biltmore.com/visit. The Lovely Kitchen inspires Joy with High-End Custom Cabinetry and a Gorgeous Contrast of Colors. The Striking Beauty and Richness are created by the Stunning Dark-Colored Island Cabinetry, Light-Colored Perimeter Cabinetry, Refrigerator Door Panels, Exquisite Granite, Multiple Leveled Island and a Fun, Colorful Backsplash. The Vintage Bathroom creates Nostalgia with a Cast Iron Ball & Claw-Feet Slipper Tub, Old-Fashioned High Tank & Pull Toilet and Brick Herringbone Floor. Garden Tubs with Granite Surround and Custom Tile provide Peaceful Relaxation. Waterfall Trickles and Running Streams softly resound from the Outdoor Water Feature while the bench in the Landscape Garden calls you to sit down and relax a while.
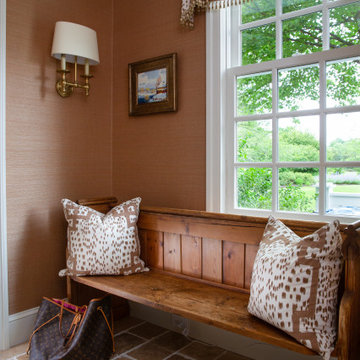
Antique pine bench and travertine flooring in running bond style installation creates a happy entrance. Brunschwig & Fil "Les Touches" fabric and grasscloth wallcovering keep it feeling fun!

This outdoor porch was enclosed to create a "drop zone" mudroom, allowing for an intermediate space between the outdoors and the living room.
フィラデルフィアにあるラグジュアリーな広いラスティックスタイルのおしゃれなマッドルーム (セラミックタイルの床、グレーの床、茶色い壁、白いドア) の写真
フィラデルフィアにあるラグジュアリーな広いラスティックスタイルのおしゃれなマッドルーム (セラミックタイルの床、グレーの床、茶色い壁、白いドア) の写真
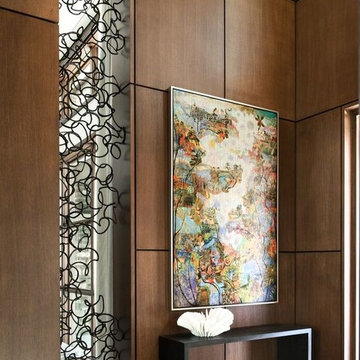
Foyer features walnut panels, limestone floors, and a custom iron installation
オーランドにあるラグジュアリーな中くらいなモダンスタイルのおしゃれな玄関ロビー (茶色い壁、ライムストーンの床、濃色木目調のドア、ベージュの床) の写真
オーランドにあるラグジュアリーな中くらいなモダンスタイルのおしゃれな玄関ロビー (茶色い壁、ライムストーンの床、濃色木目調のドア、ベージュの床) の写真
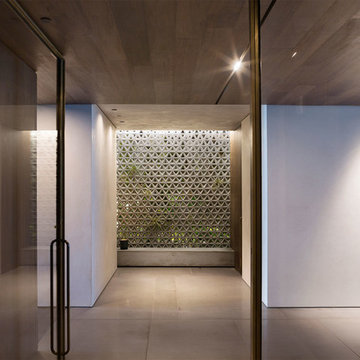
Front Door
マイアミにあるラグジュアリーな中くらいなコンテンポラリースタイルのおしゃれな玄関ロビー (茶色い壁、磁器タイルの床、ベージュの床、ガラスドア) の写真
マイアミにあるラグジュアリーな中くらいなコンテンポラリースタイルのおしゃれな玄関ロビー (茶色い壁、磁器タイルの床、ベージュの床、ガラスドア) の写真
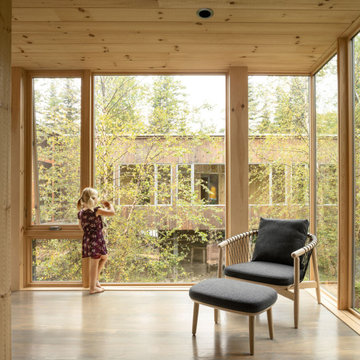
Entry
ポートランド(メイン)にあるラグジュアリーな中くらいなモダンスタイルのおしゃれな玄関ロビー (茶色い壁、無垢フローリング、木目調のドア、グレーの床) の写真
ポートランド(メイン)にあるラグジュアリーな中くらいなモダンスタイルのおしゃれな玄関ロビー (茶色い壁、無垢フローリング、木目調のドア、グレーの床) の写真

Beautiful Ski Locker Room featuring over 500 skis from the 1950's & 1960's and lockers named after the iconic ski trails of Park City.
Custom windows, doors, and hardware designed and furnished by Thermally Broken Steel USA.
Photo source: Magelby Construction.

This home in Napa off Silverado was rebuilt after burning down in the 2017 fires. Architect David Rulon, a former associate of Howard Backen, known for this Napa Valley industrial modern farmhouse style. Composed in mostly a neutral palette, the bones of this house are bathed in diffused natural light pouring in through the clerestory windows. Beautiful textures and the layering of pattern with a mix of materials add drama to a neutral backdrop. The homeowners are pleased with their open floor plan and fluid seating areas, which allow them to entertain large gatherings. The result is an engaging space, a personal sanctuary and a true reflection of it's owners' unique aesthetic.
Inspirational features are metal fireplace surround and book cases as well as Beverage Bar shelving done by Wyatt Studio, painted inset style cabinets by Gamma, moroccan CLE tile backsplash and quartzite countertops.

ソルトレイクシティにあるラグジュアリーな巨大なモダンスタイルのおしゃれな玄関ロビー (茶色い壁、ライムストーンの床、木目調のドア、マルチカラーの床、板張り天井、板張り壁) の写真
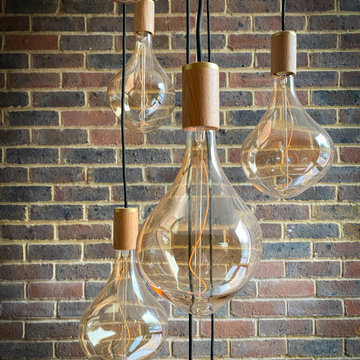
The double height entrance hall is flanked by exposed brickwork walls and includes a spectacular pendant light feature.
ロンドンにあるラグジュアリーな中くらいなコンテンポラリースタイルのおしゃれな玄関ホール (茶色い壁、淡色無垢フローリング、淡色木目調のドア、ベージュの床) の写真
ロンドンにあるラグジュアリーな中くらいなコンテンポラリースタイルのおしゃれな玄関ホール (茶色い壁、淡色無垢フローリング、淡色木目調のドア、ベージュの床) の写真
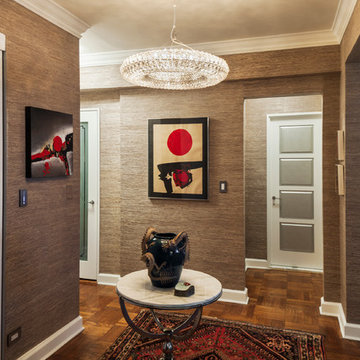
Michael Grimm
ニューヨークにあるラグジュアリーな中くらいなアジアンスタイルのおしゃれな玄関ロビー (茶色い壁、濃色無垢フローリング、白いドア) の写真
ニューヨークにあるラグジュアリーな中くらいなアジアンスタイルのおしゃれな玄関ロビー (茶色い壁、濃色無垢フローリング、白いドア) の写真
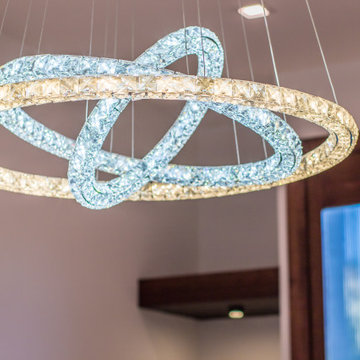
Chandelier close up
ロサンゼルスにあるラグジュアリーな中くらいなコンテンポラリースタイルのおしゃれな玄関ドア (茶色い壁、淡色無垢フローリング、木目調のドア、ベージュの床) の写真
ロサンゼルスにあるラグジュアリーな中くらいなコンテンポラリースタイルのおしゃれな玄関ドア (茶色い壁、淡色無垢フローリング、木目調のドア、ベージュの床) の写真
ラグジュアリーな片開きドアブラウンの、木目調の玄関 (茶色い壁) の写真
1

