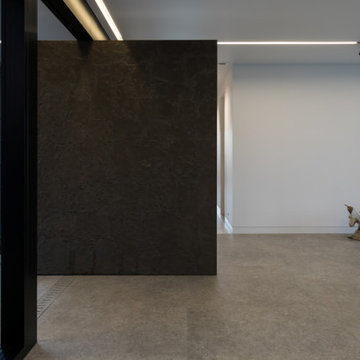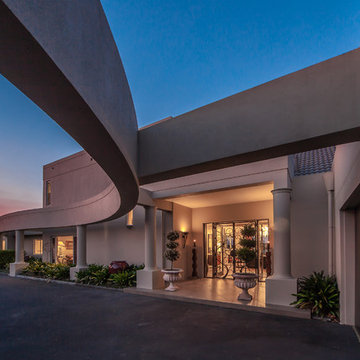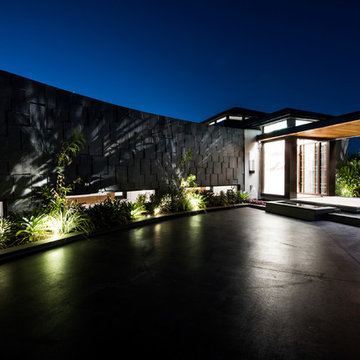ラグジュアリーな黒い玄関 (セラミックタイルの床) の写真
絞り込み:
資材コスト
並び替え:今日の人気順
写真 1〜20 枚目(全 27 枚)
1/4

Even before you open this door and you immediately get that "wow factor" with a glittering view of the Las Vegas Strip and the city lights. Walk through and you'll experience client's vision for a clean modern home instantly.
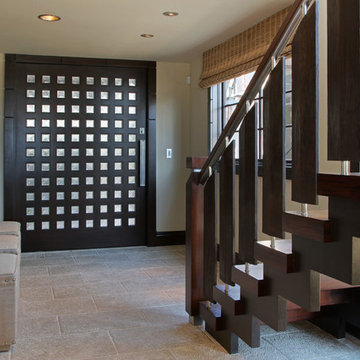
Aidin Foster
オレンジカウンティにあるラグジュアリーな中くらいなコンテンポラリースタイルのおしゃれな玄関ホール (ベージュの壁、セラミックタイルの床、濃色木目調のドア) の写真
オレンジカウンティにあるラグジュアリーな中くらいなコンテンポラリースタイルのおしゃれな玄関ホール (ベージュの壁、セラミックタイルの床、濃色木目調のドア) の写真
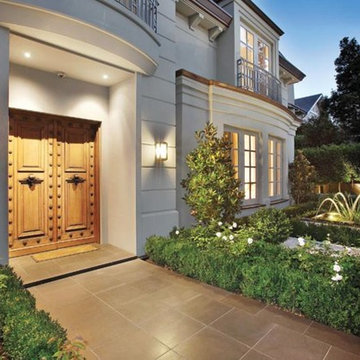
A formal garden evokes a sense of order and grandeur on entering this home.
メルボルンにあるラグジュアリーな広いトラディショナルスタイルのおしゃれな玄関ドア (セラミックタイルの床、木目調のドア、グレーの壁、グレーの床) の写真
メルボルンにあるラグジュアリーな広いトラディショナルスタイルのおしゃれな玄関ドア (セラミックタイルの床、木目調のドア、グレーの壁、グレーの床) の写真
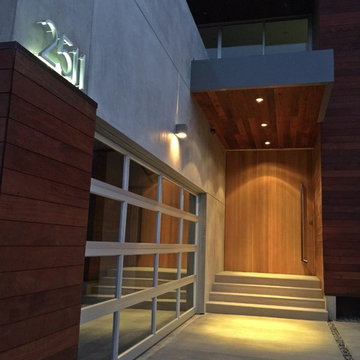
Architecture, Interior design and construction by Zeev Orlov
ロサンゼルスにあるラグジュアリーな広いモダンスタイルのおしゃれな玄関ドア (セラミックタイルの床、淡色木目調のドア) の写真
ロサンゼルスにあるラグジュアリーな広いモダンスタイルのおしゃれな玄関ドア (セラミックタイルの床、淡色木目調のドア) の写真
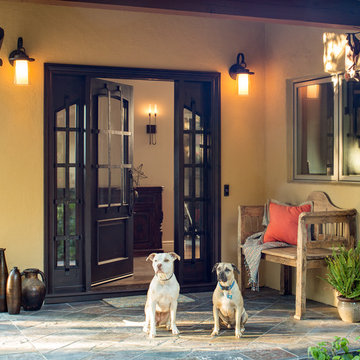
This gorgeous home renovation was a fun project to work on. The goal for the whole-house remodel was to infuse the home with a fresh new perspective while hinting at the traditional Mediterranean flare. We also wanted to balance the new and the old and help feature the customer’s existing character pieces. Let's begin with the custom front door, which is made with heavy distressing and a custom stain, along with glass and wrought iron hardware. The exterior sconces, dark light compliant, are rubbed bronze Hinkley with clear seedy glass and etched opal interior.
Moving on to the dining room, porcelain tile made to look like wood was installed throughout the main level. The dining room floor features a herringbone pattern inlay to define the space and add a custom touch. A reclaimed wood beam with a custom stain and oil-rubbed bronze chandelier creates a cozy and warm atmosphere.
In the kitchen, a hammered copper hood and matching undermount sink are the stars of the show. The tile backsplash is hand-painted and customized with a rustic texture, adding to the charm and character of this beautiful kitchen.
The powder room features a copper and steel vanity and a matching hammered copper framed mirror. A porcelain tile backsplash adds texture and uniqueness.
Lastly, a brick-backed hanging gas fireplace with a custom reclaimed wood mantle is the perfect finishing touch to this spectacular whole house remodel. It is a stunning transformation that truly showcases the artistry of our design and construction teams.
---
Project by Douglah Designs. Their Lafayette-based design-build studio serves San Francisco's East Bay areas, including Orinda, Moraga, Walnut Creek, Danville, Alamo Oaks, Diablo, Dublin, Pleasanton, Berkeley, Oakland, and Piedmont.
For more about Douglah Designs, click here: http://douglahdesigns.com/
To learn more about this project, see here: https://douglahdesigns.com/featured-portfolio/mediterranean-touch/
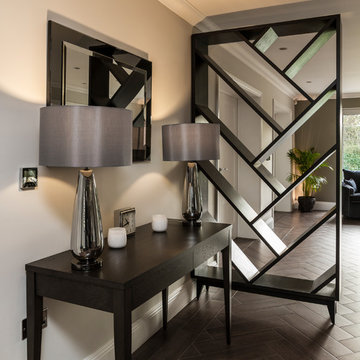
Tony Timmington Photography
This expansive hallway gives an impressive first glimpse of this lovely family home and provide areas for storage, sitting and relaxing.
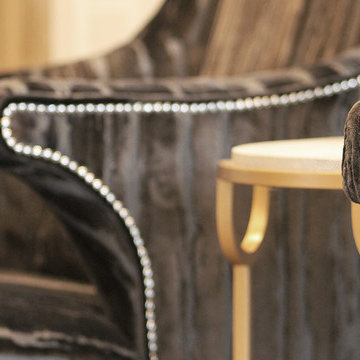
A luxurious entrance hall featuring a striking geometric wallpaper, bespoke lighting & furniture, statement chandelier, velvet feel carpet and a quirky downstairs bathroom.
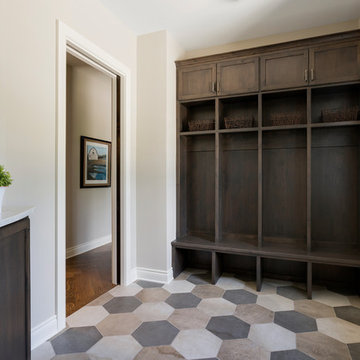
This 6,600-square-foot home in Edina’s Highland neighborhood was built for a family with young children — and an eye to the future. There’s a 16-foot-tall basketball sport court (painted in Edina High School’s colors, of course). “Many high-end homes now have customized sport courts — everything from golf simulators to batting cages,” said Dan Schaefer, owner of Landmark Build Co.
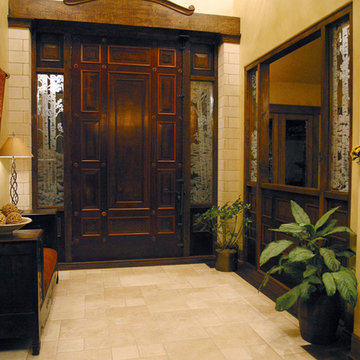
Entry Foyer with Oversized Antique Door by Nielson Architecture/Planning, Inc. and expertly crafted by Wilcox Construction.
ソルトレイクシティにあるラグジュアリーな巨大なラスティックスタイルのおしゃれな玄関ロビー (ベージュの壁、セラミックタイルの床、濃色木目調のドア) の写真
ソルトレイクシティにあるラグジュアリーな巨大なラスティックスタイルのおしゃれな玄関ロビー (ベージュの壁、セラミックタイルの床、濃色木目調のドア) の写真
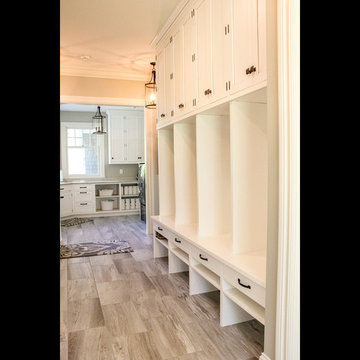
Architectural Design by Helman Sechrist Architecture
Photography by Marie Kinney
Construction by Martin Brothers Contracting, Inc.
グランドラピッズにあるラグジュアリーな広いビーチスタイルのおしゃれなマッドルーム (グレーの壁、セラミックタイルの床、白いドア、茶色い床) の写真
グランドラピッズにあるラグジュアリーな広いビーチスタイルのおしゃれなマッドルーム (グレーの壁、セラミックタイルの床、白いドア、茶色い床) の写真
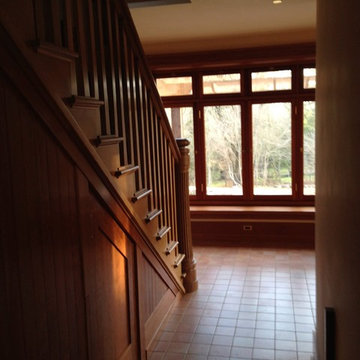
Cherry trim bay window at the foot of a white oak balustrade. Italian tile radiant heat floors.
Drew Allen
サンフランシスコにあるラグジュアリーな中くらいなトラディショナルスタイルのおしゃれな玄関ロビー (ベージュの壁、セラミックタイルの床、濃色木目調のドア) の写真
サンフランシスコにあるラグジュアリーな中くらいなトラディショナルスタイルのおしゃれな玄関ロビー (ベージュの壁、セラミックタイルの床、濃色木目調のドア) の写真
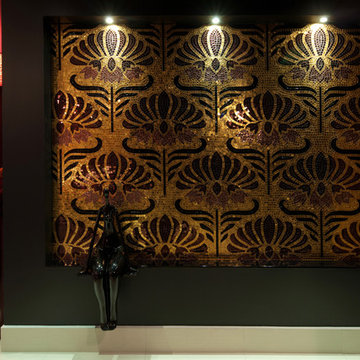
Photography by Carlos Perez Lopez © Chromatica.
他の地域にあるラグジュアリーな中くらいなエクレクティックスタイルのおしゃれな玄関ロビー (黒い壁、セラミックタイルの床、黒いドア) の写真
他の地域にあるラグジュアリーな中くらいなエクレクティックスタイルのおしゃれな玄関ロビー (黒い壁、セラミックタイルの床、黒いドア) の写真
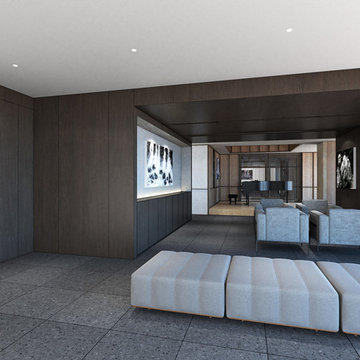
2極のダークウッドとライトウッドが色彩豊かな絵画とモノトーンの絵画を引き立て、調和します。生活の場がそれぞれ緩やかに分節/節合します。
東京23区にあるラグジュアリーな広いコンテンポラリースタイルのおしゃれな玄関ホール (茶色い壁、セラミックタイルの床、濃色木目調のドア、グレーの床) の写真
東京23区にあるラグジュアリーな広いコンテンポラリースタイルのおしゃれな玄関ホール (茶色い壁、セラミックタイルの床、濃色木目調のドア、グレーの床) の写真
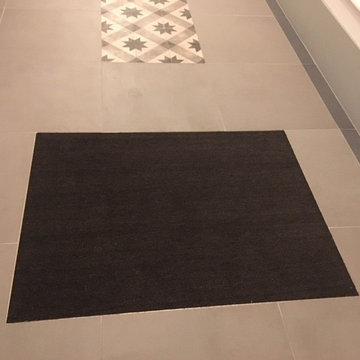
Un tapis de sol fait sur mesure a été encastré dans le carrelage, fini avec est profilé d'arrêt en métal.
パリにあるラグジュアリーな中くらいなミッドセンチュリースタイルのおしゃれな玄関ロビー (グレーの壁、セラミックタイルの床、グレーの床、グレーのドア) の写真
パリにあるラグジュアリーな中くらいなミッドセンチュリースタイルのおしゃれな玄関ロビー (グレーの壁、セラミックタイルの床、グレーの床、グレーのドア) の写真
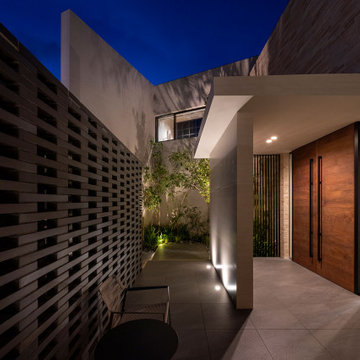
© photo Yasunori Shimomura
他の地域にあるラグジュアリーな巨大なモダンスタイルのおしゃれな玄関 (ベージュの壁、グレーの床、レンガ壁、セラミックタイルの床、濃色木目調のドア) の写真
他の地域にあるラグジュアリーな巨大なモダンスタイルのおしゃれな玄関 (ベージュの壁、グレーの床、レンガ壁、セラミックタイルの床、濃色木目調のドア) の写真
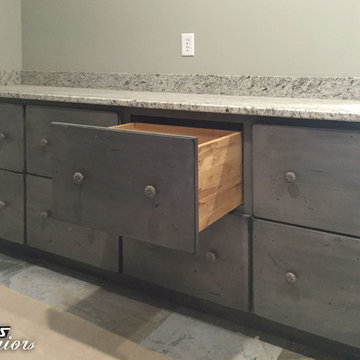
This mudroom does it all! Complete with a second place to do laundry, individual cubbies are an ideal place to drop off shoes, bags, and backpacks after a long day. StarMark cabinetry with Alder Hanover doors in Driftwood will make corralling all those necessary daily needs a breeze.
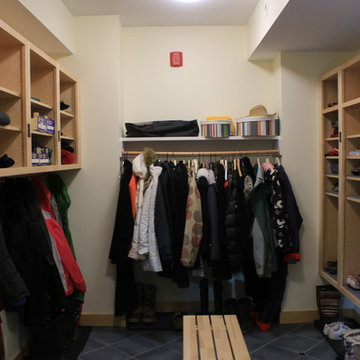
Custom Mudroom Cabinets
ニューヨークにあるラグジュアリーな広いトランジショナルスタイルのおしゃれなマッドルーム (ベージュの壁、セラミックタイルの床、木目調のドア) の写真
ニューヨークにあるラグジュアリーな広いトランジショナルスタイルのおしゃれなマッドルーム (ベージュの壁、セラミックタイルの床、木目調のドア) の写真
ラグジュアリーな黒い玄関 (セラミックタイルの床) の写真
1
