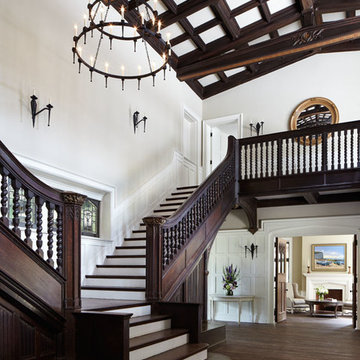ラグジュアリーな黒い、木目調の玄関 (濃色無垢フローリング) の写真
絞り込み:
資材コスト
並び替え:今日の人気順
写真 1〜20 枚目(全 64 枚)
1/5

The welcoming entry with the stone surrounding the large arched wood entry door, the repetitive arched trusses and warm plaster walls beckons you into the home. The antique carpets on the floor add warmth and the help to define the space.
Interior Design: Lynne Barton Bier
Architect: David Hueter
Paige Hayes - photography

John Siemering Homes. Custom Home Builder in Austin, TX
オースティンにあるラグジュアリーな広いラスティックスタイルのおしゃれな玄関ロビー (茶色い壁、濃色無垢フローリング、茶色い床、木目調のドア) の写真
オースティンにあるラグジュアリーな広いラスティックスタイルのおしゃれな玄関ロビー (茶色い壁、濃色無垢フローリング、茶色い床、木目調のドア) の写真

A young family with two small children was willing to renovate in order to create an open, livable home, conducive to seeing everywhere and being together. Their kitchen was isolated so was key to project’s success, as it is the central axis of the first level. Pineapple House decided to make it, literally, the “heart of the home.” We started at the front of the home and removed one of the two staircases, plus the existing powder room and pantry. In the space gained after removing the stairwell, pantry and powder room, we were able to reconfigure the entry. We created a new central hall, which was flanked by a new pantry and new powder room. This created symmetry, added a view and allowed natural light from the foyer to telegraph into the kitchen. We change the front door swing to enhance the view and the traffic flow upon entry into the house. The improvements were honored in 2018 when this home won an ASID Design Excellence Award for the year's Best Kitchen.
Galina Coada Photography

David Duncan Livingston
サンフランシスコにあるラグジュアリーな広いトランジショナルスタイルのおしゃれな玄関ラウンジ (マルチカラーの壁、濃色無垢フローリング) の写真
サンフランシスコにあるラグジュアリーな広いトランジショナルスタイルのおしゃれな玄関ラウンジ (マルチカラーの壁、濃色無垢フローリング) の写真
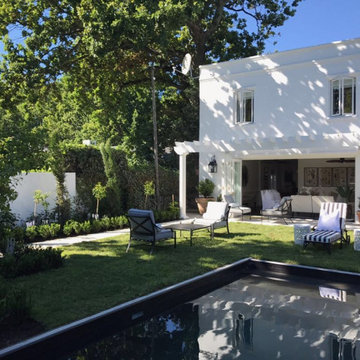
New facade renovated in a modern Edwardian style
他の地域にあるラグジュアリーな広いコンテンポラリースタイルのおしゃれな玄関ドア (白い壁、濃色無垢フローリング、黒いドア、黒い床) の写真
他の地域にあるラグジュアリーな広いコンテンポラリースタイルのおしゃれな玄関ドア (白い壁、濃色無垢フローリング、黒いドア、黒い床) の写真
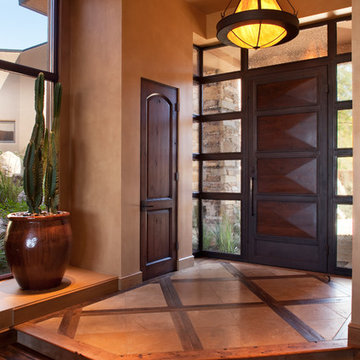
Southwest contemporary entryway.
Architect: Urban Design Associates
Builder: Manship Builders
Interior Designer: Bess Jones Interiors
Photographer: Thompson Photographic
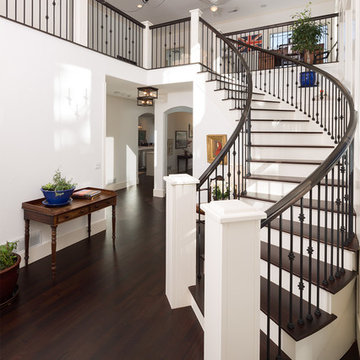
Paul Weinrauch Photography
デンバーにあるラグジュアリーな巨大なトラディショナルスタイルのおしゃれな玄関ドア (白い壁、濃色無垢フローリング、白いドア、茶色い床) の写真
デンバーにあるラグジュアリーな巨大なトラディショナルスタイルのおしゃれな玄関ドア (白い壁、濃色無垢フローリング、白いドア、茶色い床) の写真
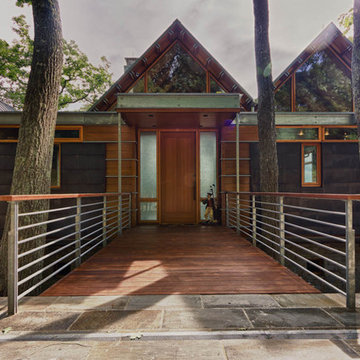
The bold design is an honest expression of its site constraints. The form weaves its structure in and around the larger trees, and seems to float above the landscape on thin steel legs. The building is connected to its mountain surroundings by the large expanses of glass and outdoor terraces. The vegetated roof is interrupted only by the simple, roof gables that mark the primary spaces below. The site provides the inspiration for design, and also provides a source of energy through geothermal heat pumps and solar photovoltaic panels. Photo by Anthony Abraira
Featured in Carolina Home and Garden, Summer 2009
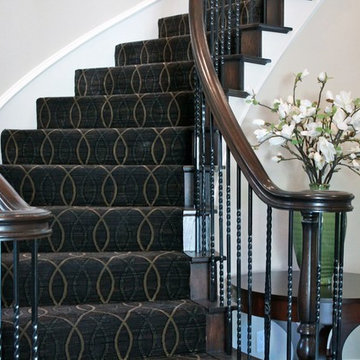
A custom, grand entrance to this home with unique geometric patterned stair runner and curved staircase.
ダラスにあるラグジュアリーな広いトラディショナルスタイルのおしゃれな玄関ロビー (ベージュの壁、濃色無垢フローリング、濃色木目調のドア) の写真
ダラスにあるラグジュアリーな広いトラディショナルスタイルのおしゃれな玄関ロビー (ベージュの壁、濃色無垢フローリング、濃色木目調のドア) の写真
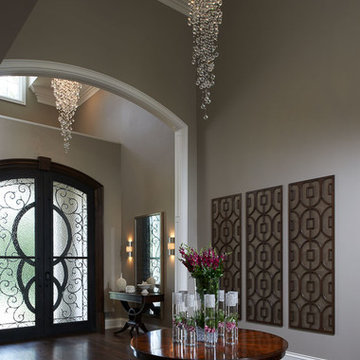
I typically do not like to do matching light fixtures in varied sizes in any space but this was just the right thing to do for this particular foyer. A linear style chandelier was the right choice for the space.
Photography by Carlson Productions LLC
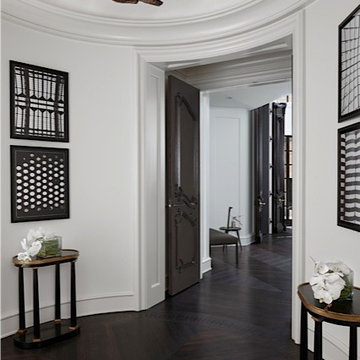
©Beth Singer Photographer, Inc.
デトロイトにあるラグジュアリーな巨大なトランジショナルスタイルのおしゃれな玄関ロビー (白い壁、濃色無垢フローリング) の写真
デトロイトにあるラグジュアリーな巨大なトランジショナルスタイルのおしゃれな玄関ロビー (白い壁、濃色無垢フローリング) の写真
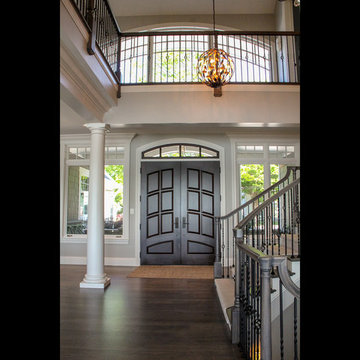
Architectural Design by Helman Sechrist Architecture
Photography by Marie Kinney
Construction by Martin Brothers Contracting, Inc.
他の地域にあるラグジュアリーな広いビーチスタイルのおしゃれな玄関ドア (グレーの壁、濃色無垢フローリング、濃色木目調のドア、茶色い床) の写真
他の地域にあるラグジュアリーな広いビーチスタイルのおしゃれな玄関ドア (グレーの壁、濃色無垢フローリング、濃色木目調のドア、茶色い床) の写真
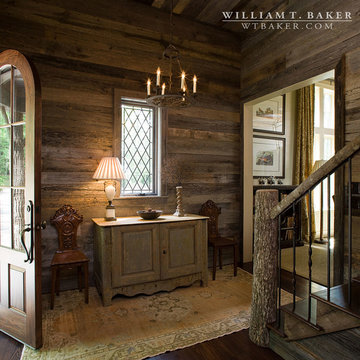
James Lockheart photo | The entry hall of a rustic mountain home designed by William T Baker incorporating reclaimed barn wood and Black Locust logs for the railing.
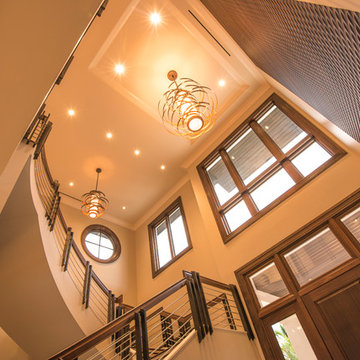
Perrone
タンパにあるラグジュアリーな巨大なトランジショナルスタイルのおしゃれな玄関ロビー (ベージュの壁、濃色無垢フローリング、濃色木目調のドア) の写真
タンパにあるラグジュアリーな巨大なトランジショナルスタイルのおしゃれな玄関ロビー (ベージュの壁、濃色無垢フローリング、濃色木目調のドア) の写真
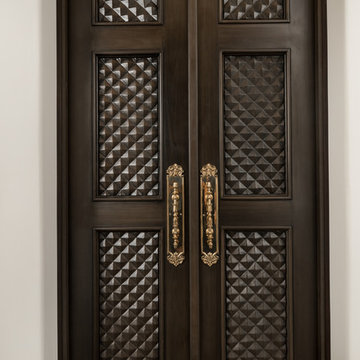
We love these custom French doors with their gold hardware and custom millwork and molding, talk about a statement piece!
フェニックスにあるラグジュアリーな巨大なシャビーシック調のおしゃれな玄関ドア (茶色い壁、濃色無垢フローリング、茶色いドア、茶色い床) の写真
フェニックスにあるラグジュアリーな巨大なシャビーシック調のおしゃれな玄関ドア (茶色い壁、濃色無垢フローリング、茶色いドア、茶色い床) の写真
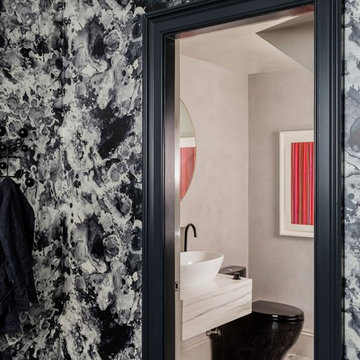
Photography by Michael J. Lee
ボストンにあるラグジュアリーな中くらいなトランジショナルスタイルのおしゃれな玄関ラウンジ (黒い壁、濃色無垢フローリング、茶色い床) の写真
ボストンにあるラグジュアリーな中くらいなトランジショナルスタイルのおしゃれな玄関ラウンジ (黒い壁、濃色無垢フローリング、茶色い床) の写真
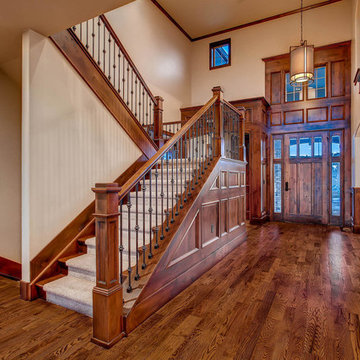
デンバーにあるラグジュアリーな巨大なトラディショナルスタイルのおしゃれな玄関ロビー (ベージュの壁、濃色無垢フローリング、濃色木目調のドア) の写真
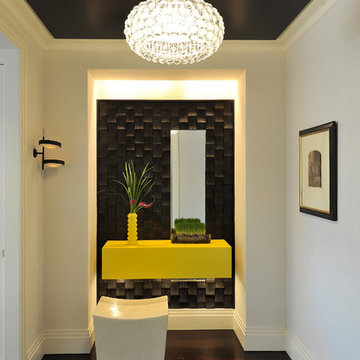
Architecture as a Backdrop for Living™
©2015 Carol Kurth Architecture, PC
www.carolkurtharchitects.com
(914) 234-2595 | Bedford, NY
Photography by Peter Krupenye
Construction by Legacy Construction Northeast
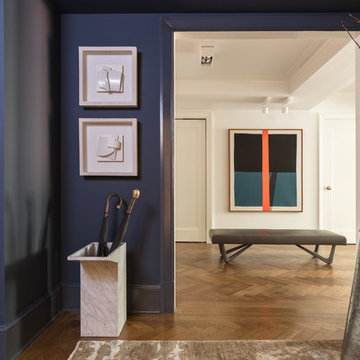
Recessed and surface mounted Kreon lighting fixtures throughout.
Custom door casings.
Photo by Lauren Coleman
Furniture by Holly Hunt
ニューヨークにあるラグジュアリーな中くらいなトラディショナルスタイルのおしゃれな玄関ラウンジ (青い壁、濃色無垢フローリング、金属製ドア、茶色い床) の写真
ニューヨークにあるラグジュアリーな中くらいなトラディショナルスタイルのおしゃれな玄関ラウンジ (青い壁、濃色無垢フローリング、金属製ドア、茶色い床) の写真
ラグジュアリーな黒い、木目調の玄関 (濃色無垢フローリング) の写真
1
