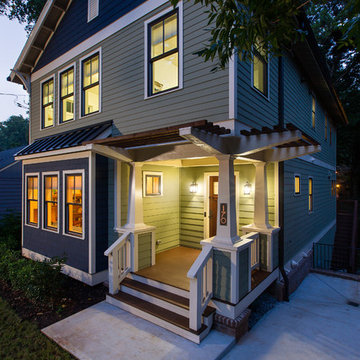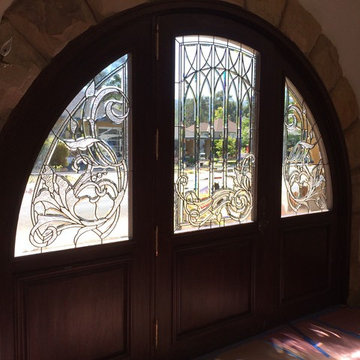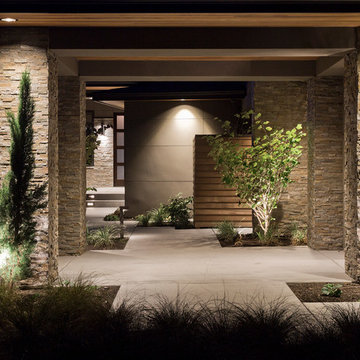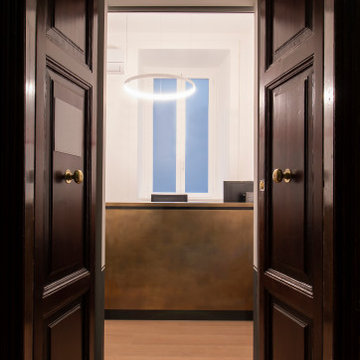ラグジュアリーな中くらいな黒い、ピンクの玄関の写真
絞り込み:
資材コスト
並び替え:今日の人気順
写真 21〜40 枚目(全 115 枚)
1/5
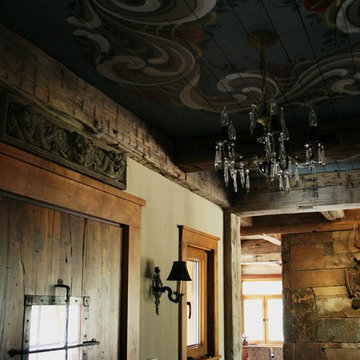
Hand made front door from 350 year old re-purposed teak, hand painted ceiling done in Norwegian rosemal'ing in Telemark style, Black Forest hand carved staghead in Mahogany with real shed antlers, Montana basalt chimney, and 19th century crystal chandelier from an estate in Maine.
http://www.mountainliving.com/Homes/A-Handcrafted-and-Historic-Sierra-Nevada-Cabin/
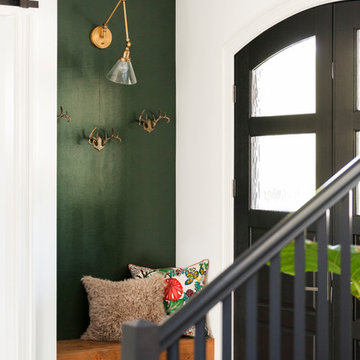
Custom wood front door painted Benjaman Moore black, walls and trim BM super white, 6 inch white oak custom stain floors, Lennox house design, foyer lantern, open brass by Savoy House
Image by @Spacecrafting
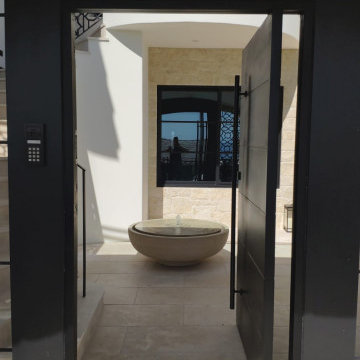
Luxe steel gate pivot door for a house in Emerald Bay, Laguna Beach, CA.
We manufacture custom-made steel doors for home projects nationwide US and Canada
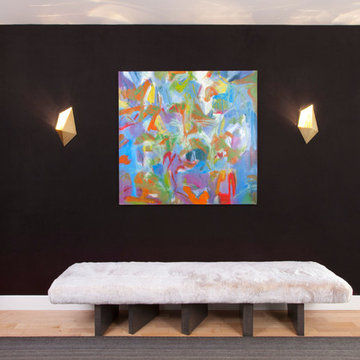
With an elevator that opens right into the apartment, we designed an entry with a custom faux fur bench, eggplant suede wallcovering, and jewel-like sconces. The Abstract art really sets the tone for the rest of the apartment.
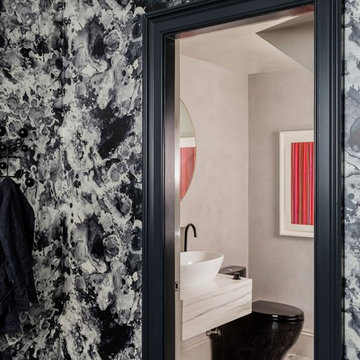
Photography by Michael J. Lee
ボストンにあるラグジュアリーな中くらいなトランジショナルスタイルのおしゃれな玄関ラウンジ (黒い壁、濃色無垢フローリング、茶色い床) の写真
ボストンにあるラグジュアリーな中くらいなトランジショナルスタイルのおしゃれな玄関ラウンジ (黒い壁、濃色無垢フローリング、茶色い床) の写真
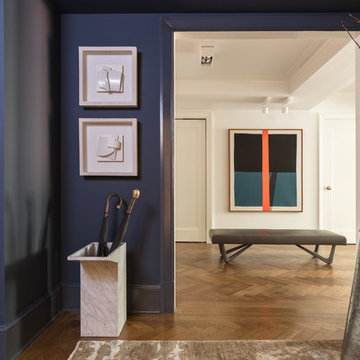
Recessed and surface mounted Kreon lighting fixtures throughout.
Custom door casings.
Photo by Lauren Coleman
Furniture by Holly Hunt
ニューヨークにあるラグジュアリーな中くらいなトラディショナルスタイルのおしゃれな玄関ラウンジ (青い壁、濃色無垢フローリング、金属製ドア、茶色い床) の写真
ニューヨークにあるラグジュアリーな中くらいなトラディショナルスタイルのおしゃれな玄関ラウンジ (青い壁、濃色無垢フローリング、金属製ドア、茶色い床) の写真
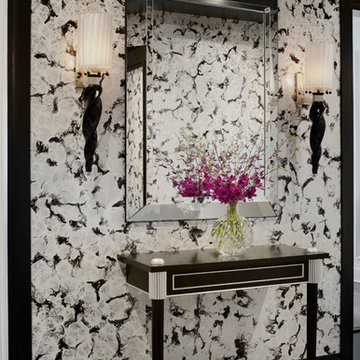
Werner Straube Photography
シカゴにあるラグジュアリーな中くらいなトランジショナルスタイルのおしゃれな玄関ロビー (マルチカラーの壁、カーペット敷き、グレーの床、壁紙、黒い天井) の写真
シカゴにあるラグジュアリーな中くらいなトランジショナルスタイルのおしゃれな玄関ロビー (マルチカラーの壁、カーペット敷き、グレーの床、壁紙、黒い天井) の写真
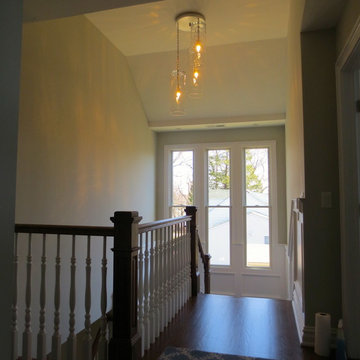
Blown Glass Chandelier by Primo Glass www.primoglass.com 908-670-3722 We specialize in designing, fabricating, and installing custom one of a kind lighting fixtures and chandeliers that are handcrafted in the USA. Please contact us with your lighting needs, and see our 5 star customer reviews here on Houzz...
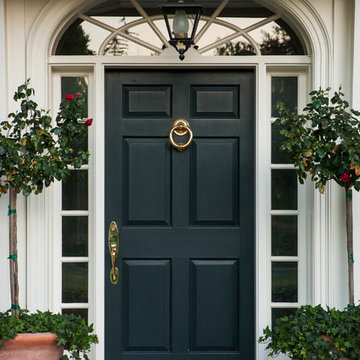
Lori Dennis Interior Design
SoCal Contractor Construction
Mark Tanner Photography
ロサンゼルスにあるラグジュアリーな中くらいなトラディショナルスタイルのおしゃれな玄関ドア (白い壁、黒いドア) の写真
ロサンゼルスにあるラグジュアリーな中くらいなトラディショナルスタイルのおしゃれな玄関ドア (白い壁、黒いドア) の写真
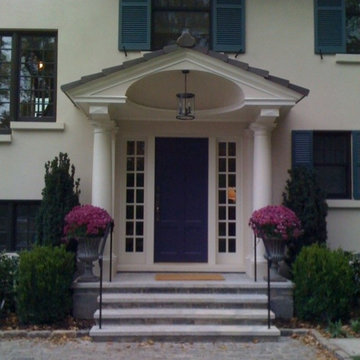
Modern additions to this existing Mediterranean mid-century home make a wonderful transitional experience.
ニューヨークにあるラグジュアリーな中くらいなトランジショナルスタイルのおしゃれな玄関ドア (青いドア) の写真
ニューヨークにあるラグジュアリーな中くらいなトランジショナルスタイルのおしゃれな玄関ドア (青いドア) の写真
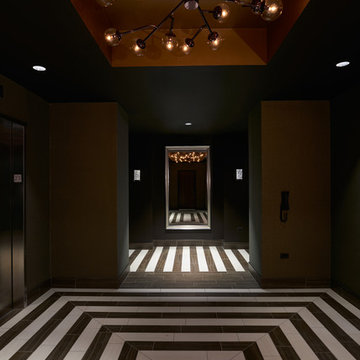
Retro inspired chandeliers suspended from a glittery gold ceiling set a festive mood as guests exit the elevators. A crisp, geometric floor pattern anchors the setting.
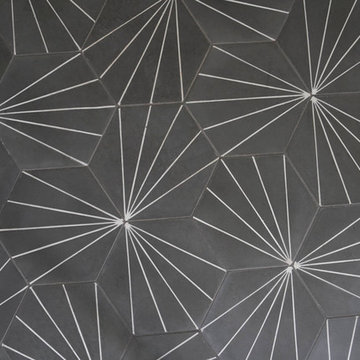
Situated on one of the most prestigious streets in the distinguished neighborhood of Highland Park, 3517 Beverly is a transitional residence built by Robert Elliott Custom Homes. Designed by notable architect David Stocker of Stocker Hoesterey Montenegro, the 3-story, 5-bedroom and 6-bathroom residence is characterized by ample living space and signature high-end finishes. An expansive driveway on the oversized lot leads to an entrance with a courtyard fountain and glass pane front doors. The first floor features two living areas — each with its own fireplace and exposed wood beams — with one adjacent to a bar area. The kitchen is a convenient and elegant entertaining space with large marble countertops, a waterfall island and dual sinks. Beautifully tiled bathrooms are found throughout the home and have soaking tubs and walk-in showers. On the second floor, light filters through oversized windows into the bedrooms and bathrooms, and on the third floor, there is additional space for a sizable game room. There is an extensive outdoor living area, accessed via sliding glass doors from the living room, that opens to a patio with cedar ceilings and a fireplace.
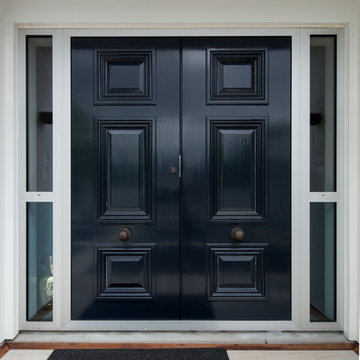
Custom designed double front doors with iron door handles add to the grandeur of this house
クライストチャーチにあるラグジュアリーな中くらいなトラディショナルスタイルのおしゃれな玄関ドア (グレーのドア) の写真
クライストチャーチにあるラグジュアリーな中くらいなトラディショナルスタイルのおしゃれな玄関ドア (グレーのドア) の写真
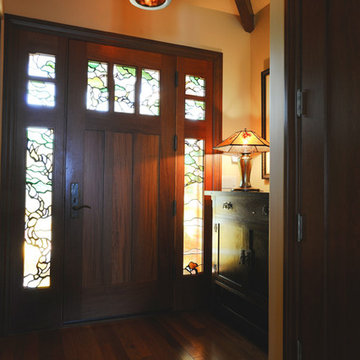
Photo by: Gina Taro
サンフランシスコにあるラグジュアリーな中くらいなトラディショナルスタイルのおしゃれな玄関ドア (白い壁、無垢フローリング、木目調のドア) の写真
サンフランシスコにあるラグジュアリーな中くらいなトラディショナルスタイルのおしゃれな玄関ドア (白い壁、無垢フローリング、木目調のドア) の写真
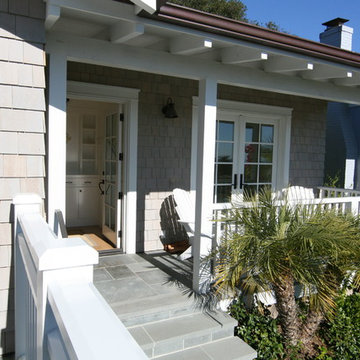
Christopher Manson-Hing AIA
サンタバーバラにあるラグジュアリーな中くらいなビーチスタイルのおしゃれな玄関ドア (グレーの壁、スレートの床、白いドア) の写真
サンタバーバラにあるラグジュアリーな中くらいなビーチスタイルのおしゃれな玄関ドア (グレーの壁、スレートの床、白いドア) の写真
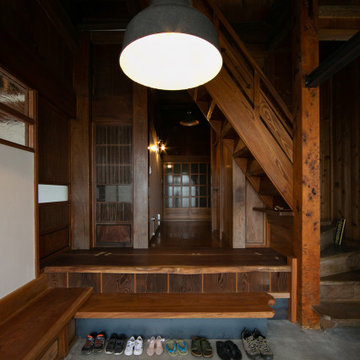
70年という月日を守り続けてきた農家住宅のリノベーション
建築当時の強靭な軸組みを活かし、新しい世代の住まい手の想いのこもったリノベーションとなった
夏は熱がこもり、冬は冷たい隙間風が入る環境から
開口部の改修、断熱工事や気密をはかり
夏は風が通り涼しく、冬は暖炉が燈り暖かい室内環境にした
空間動線は従来人寄せのための二間と奥の間を一体として家族の団欒と仲間と過ごせる動線とした
北側の薄暗く奥まったダイニングキッチンが明るく開放的な造りとなった
ラグジュアリーな中くらいな黒い、ピンクの玄関の写真
2
