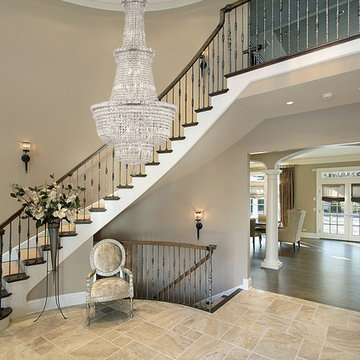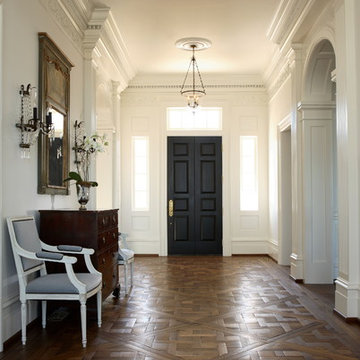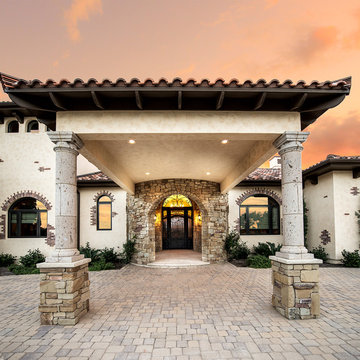玄関
絞り込み:
資材コスト
並び替え:今日の人気順
写真 1〜20 枚目(全 4,012 枚)
1/4

This Mill Valley residence under the redwoods was conceived and designed for a young and growing family. Though technically a remodel, the project was in essence new construction from the ground up, and its clean, traditional detailing and lay-out by Chambers & Chambers offered great opportunities for our talented carpenters to show their stuff. This home features the efficiency and comfort of hydronic floor heating throughout, solid-paneled walls and ceilings, open spaces and cozy reading nooks, expansive bi-folding doors for indoor/ outdoor living, and an attention to detail and durability that is a hallmark of how we build.
Photographer: John Merkyl Architect: Barbara Chambers of Chambers + Chambers in Mill Valley
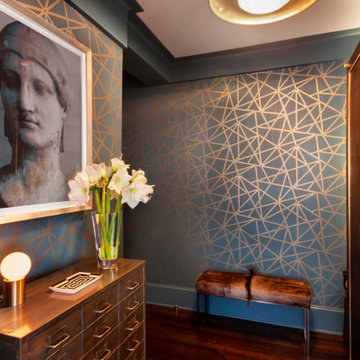
Classic NYC apartment entry with a custom designed armoire.
ニューヨークにあるラグジュアリーな小さなトランジショナルスタイルのおしゃれな玄関ロビーの写真
ニューヨークにあるラグジュアリーな小さなトランジショナルスタイルのおしゃれな玄関ロビーの写真
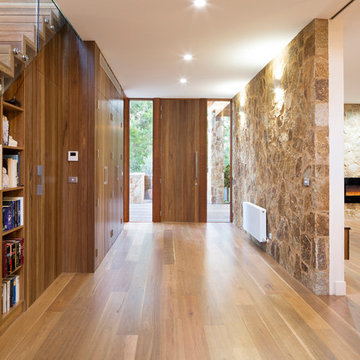
The brief was open plan living, separate work areas for each partner, large garage, guest accommodation, master suite to upper level with balcony to reserve, feature stone, sustainability and not a ‘McMansion’, but with a retro layered feel.
With the site presenting a very wide frontage to the north, the challenges were to get solar access to internal and external living spaces, whilst maintaining the much needed privacy, security and creating views to the reserve.
The resultant design presents a very wide northern frontage with a towering featured entry leading through to an extensive rear deck with views overlooking the reserve. Situated beside the entry colonnade with accessed also provided from the living areas, there is a screened northern terrace, with the featured screening duplicated on the garage façade.
The flat roofs feature large overhangs with deep angle timber fascias to enhance the extensive use of limestone and feature rock walls, both externally and internally. Flat solar panels have been employed on the upper roof, coupled with batteries housed within the garage area, along with the dogs comfortable accommodation.
This project presented many challenges to all concerned, but the process and the result were a labour of love for all that were involved.

The foyer has a custom door with sidelights and custom inlaid floor, setting the tone into this fabulous home on the river in Florida.
マイアミにあるラグジュアリーな広いトランジショナルスタイルのおしゃれな玄関ロビー (グレーの壁、濃色無垢フローリング、ガラスドア、茶色い床、クロスの天井、グレーの天井) の写真
マイアミにあるラグジュアリーな広いトランジショナルスタイルのおしゃれな玄関ロビー (グレーの壁、濃色無垢フローリング、ガラスドア、茶色い床、クロスの天井、グレーの天井) の写真
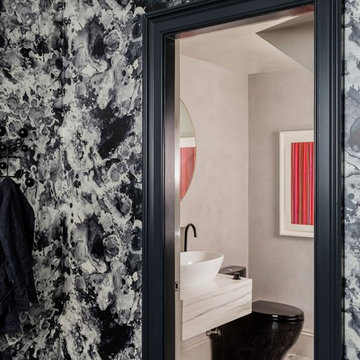
Photography by Michael J. Lee
ボストンにあるラグジュアリーな中くらいなトランジショナルスタイルのおしゃれな玄関ラウンジ (黒い壁、濃色無垢フローリング、茶色い床) の写真
ボストンにあるラグジュアリーな中くらいなトランジショナルスタイルのおしゃれな玄関ラウンジ (黒い壁、濃色無垢フローリング、茶色い床) の写真
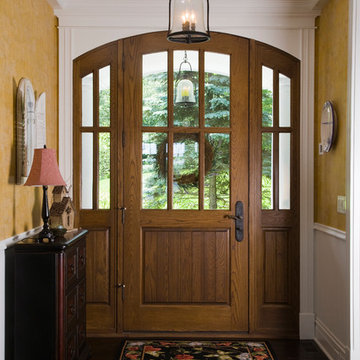
http://www.pickellbuilders.com. Photography by Linda Oyama Bryan. Arch Top White Oak Front Door with Side Lights and Ashley Norton Hardware, distressed dark stained white oak floors.

Custom designed "cubbies" insure that the Mud Room stays neat & tidy.
Robert Benson Photography
ニューヨークにあるラグジュアリーな広いカントリー風のおしゃれなマッドルーム (グレーの壁、無垢フローリング、白いドア) の写真
ニューヨークにあるラグジュアリーな広いカントリー風のおしゃれなマッドルーム (グレーの壁、無垢フローリング、白いドア) の写真

This side entrance is full of special character and elements with Old Chicago Brick floors and arch which also leads to the garage and back brick patio! This is the perfect setting for the beach to endure the sand coming in on those bare feet! Fletcher Isaacs Photographer

Having been neglected for nearly 50 years, this home was rescued by new owners who sought to restore the home to its original grandeur. Prominently located on the rocky shoreline, its presence welcomes all who enter into Marblehead from the Boston area. The exterior respects tradition; the interior combines tradition with a sparse respect for proportion, scale and unadorned beauty of space and light.
This project was featured in Design New England Magazine. http://bit.ly/SVResurrection
Photo Credit: Eric Roth
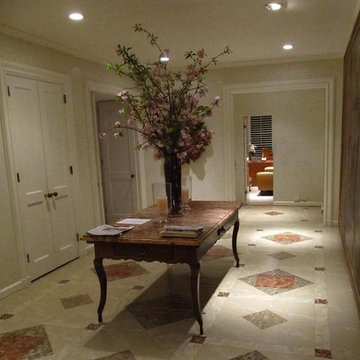
MJP Studios
ニューヨークにあるラグジュアリーな広いモダンスタイルのおしゃれな玄関ロビー (塗装フローリング) の写真
ニューヨークにあるラグジュアリーな広いモダンスタイルのおしゃれな玄関ロビー (塗装フローリング) の写真
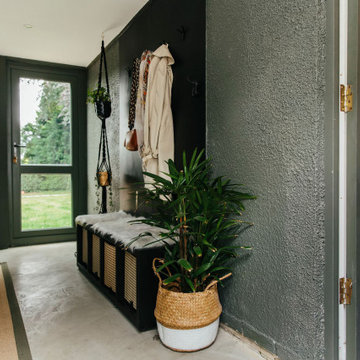
We love #MBRDesigner Tracey's cloakroom, especially the dog washing station for little Monty.
The gorgeous deep green and black cabinets give the space a modern and dramatic feel but they also help hide the muddy paw prints.
Tracey has also given the space some natural texture using wooden slats and houseplants that bring the space to life.
And lastly, she has included some brilliant storage in the form of shelving, under bench seating as well as some adorable dog tail coat hooks to hang all her leads, handbags and coats.
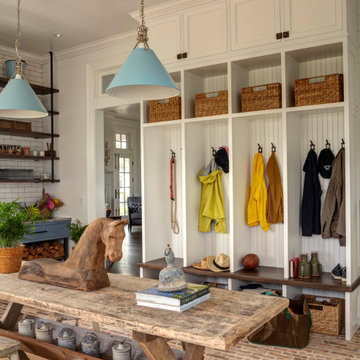
The mudroom, also known as the hunt room, not only serves as a space for storage but also as a potting room complete with a pantry and powder room.
ボルチモアにあるラグジュアリーな巨大なトラディショナルスタイルのおしゃれな玄関の写真
ボルチモアにあるラグジュアリーな巨大なトラディショナルスタイルのおしゃれな玄関の写真
1


