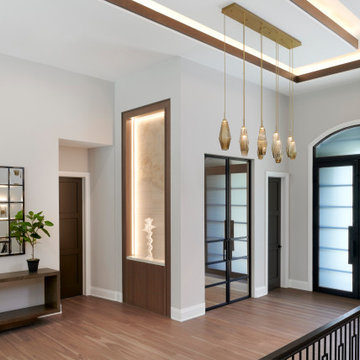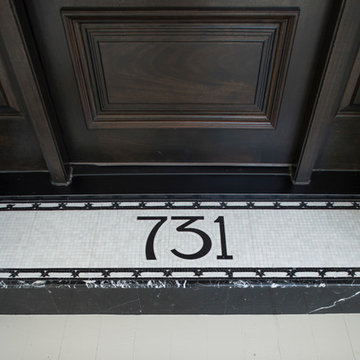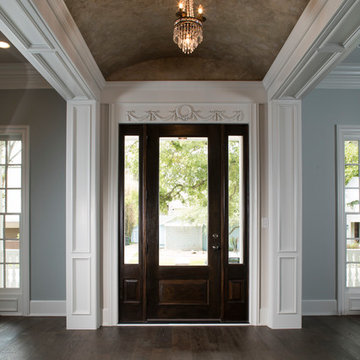ラグジュアリーな玄関 (格子天井) の写真
絞り込み:
資材コスト
並び替え:今日の人気順
写真 81〜100 枚目(全 109 枚)
1/3

This double-height entry room shows a grand white staircase leading upstairs to the private bedrooms, and downstairs to the entertainment areas. Warm wood, white wainscoting and traditional windows introduce lightness and freshness to the space.

A custom luxury home hallway featuring a mosaic floor tile, vaulted ceiling, custom chandelier, and window treatments.
フェニックスにあるラグジュアリーな巨大な地中海スタイルのおしゃれな玄関ロビー (白い壁、大理石の床、茶色いドア、マルチカラーの床、格子天井、パネル壁) の写真
フェニックスにあるラグジュアリーな巨大な地中海スタイルのおしゃれな玄関ロビー (白い壁、大理石の床、茶色いドア、マルチカラーの床、格子天井、パネル壁) の写真

A view from the double-height entry, showing an interior perspective of the front façade. Appearing on the left the image shows a glimpse of the living room and on the right, the stairs leading down to the entertainment.
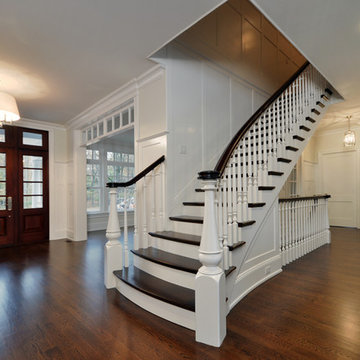
Upon entering this design-build, friends and. family are greeted with a custom mahogany front door with custom stairs complete with beautiful picture framing walls.
Stair-Pak Products Co. Inc.

This interior view of the entry room highlights the double-height feature of this residence, complete with a grand staircase, white wainscoting and light wooden floors. An elegant four panel white front door, a simple light fixture and large, traditional windows add to the coastal Cape Cod inspired design.
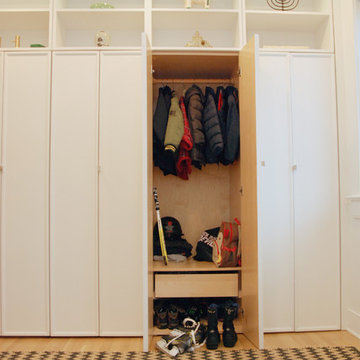
Robin Bailey
ニューヨークにあるラグジュアリーな小さなトランジショナルスタイルのおしゃれなマッドルーム (白い壁、淡色無垢フローリング、格子天井) の写真
ニューヨークにあるラグジュアリーな小さなトランジショナルスタイルのおしゃれなマッドルーム (白い壁、淡色無垢フローリング、格子天井) の写真
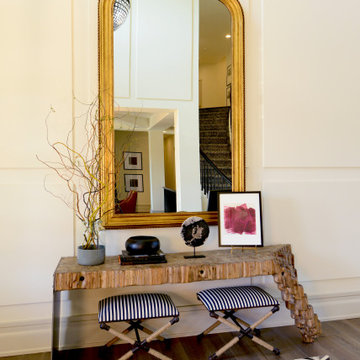
This two story entry features a combination of traditional and modern architectural features. The wood floors are inlaid with a geometric tile that you notice when entering the space.
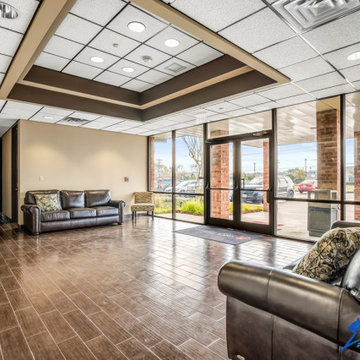
We did the painting, flooring, electricity, and lighting. As well as the meeting room remodeling. We did a cubicle office addition. We divided small offices for the employee. Float tape texture, sheetrock, cabinet, front desks, drop ceilings, we did all of them and the final look exceed client expectation
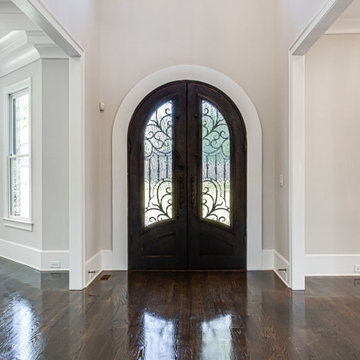
アトランタにあるラグジュアリーな広いトランジショナルスタイルのおしゃれな玄関ロビー (グレーの壁、無垢フローリング、濃色木目調のドア、茶色い床、格子天井) の写真
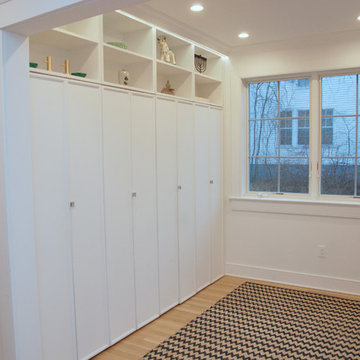
Robin Bailey
ニューヨークにあるラグジュアリーな小さなトランジショナルスタイルのおしゃれなマッドルーム (白い壁、淡色無垢フローリング、格子天井) の写真
ニューヨークにあるラグジュアリーな小さなトランジショナルスタイルのおしゃれなマッドルーム (白い壁、淡色無垢フローリング、格子天井) の写真
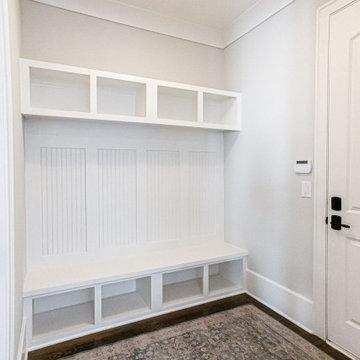
アトランタにあるラグジュアリーな広いトランジショナルスタイルのおしゃれなマッドルーム (グレーの壁、無垢フローリング、濃色木目調のドア、茶色い床、格子天井) の写真
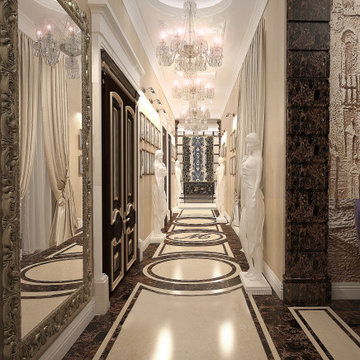
モスクワにあるラグジュアリーな広いトラディショナルスタイルのおしゃれな玄関ラウンジ (ベージュの壁、大理石の床、茶色いドア、マルチカラーの床、格子天井、パネル壁) の写真
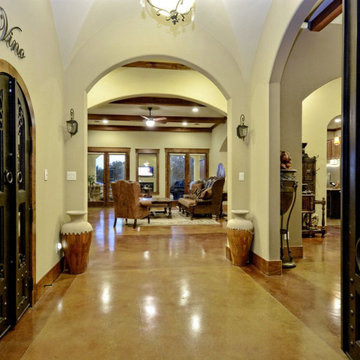
Mediterranean villa with a Spanish flair, large entry hall opens into wine room on left, living room to back and dining room to right, with arched ceiling and entryways and stamped concrete floors.
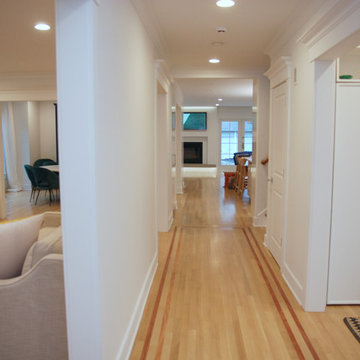
Robin Bailey
ニューヨークにあるラグジュアリーなトランジショナルスタイルのおしゃれな玄関ホール (白い壁、淡色無垢フローリング、格子天井) の写真
ニューヨークにあるラグジュアリーなトランジショナルスタイルのおしゃれな玄関ホール (白い壁、淡色無垢フローリング、格子天井) の写真
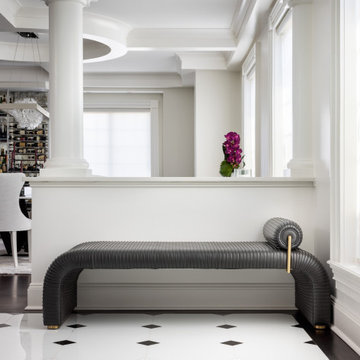
In collaboration with CD Interiors, we came in and completely gutted this Penthouse apartment in the heart of Downtown Westfield, NJ.
ニューヨークにあるラグジュアリーな中くらいなモダンスタイルのおしゃれな玄関ロビー (白い壁、セラミックタイルの床、マルチカラーの床、格子天井) の写真
ニューヨークにあるラグジュアリーな中くらいなモダンスタイルのおしゃれな玄関ロビー (白い壁、セラミックタイルの床、マルチカラーの床、格子天井) の写真
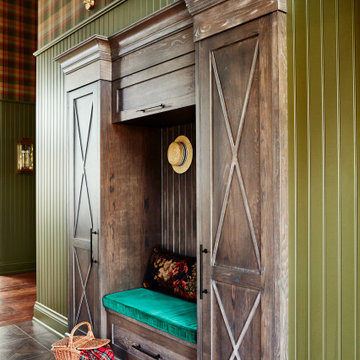
English country house, featuring a beautiful plaid wallpaper by mulberry
トロントにあるラグジュアリーな広いカントリー風のおしゃれな玄関ロビー (緑の壁、セラミックタイルの床、濃色木目調のドア、茶色い床、格子天井、壁紙) の写真
トロントにあるラグジュアリーな広いカントリー風のおしゃれな玄関ロビー (緑の壁、セラミックタイルの床、濃色木目調のドア、茶色い床、格子天井、壁紙) の写真
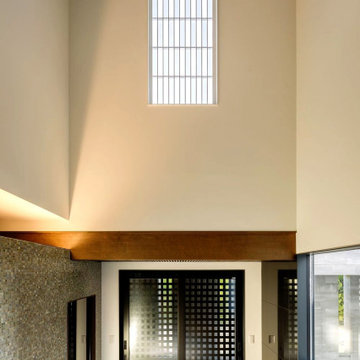
玄関ホールは2階天井までの大きな吹き抜けとなっていて、東面に取り付けた採光窓から陽射しが入ってきます。明るさを緩和するためと隣地側の視線をカットするために内障子を設置、定番の市松柄に貼り分け、枠・組子をホワイト塗装としてシンプルなデザインとしました。1階の右手には中庭を眺める大窓が有って、大きな嵌め殺し窓からも南面の明るい光が入ってきます。左側のガラスモザイクタイルを貼った壁の奥はシューズクロークとなっていてブラックミラーを貼った引き戸から中に入ることが出来ます。
ラグジュアリーな玄関 (格子天井) の写真
5
