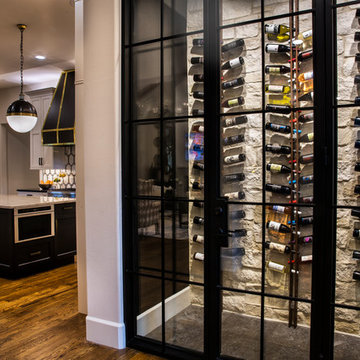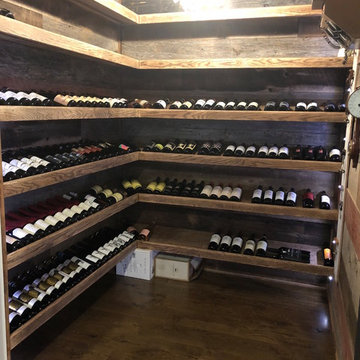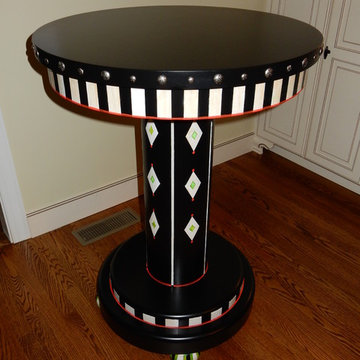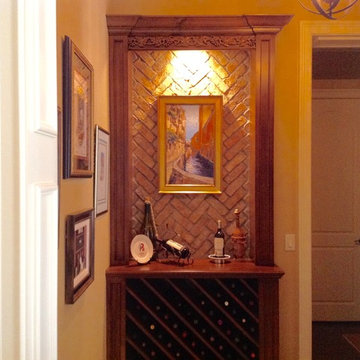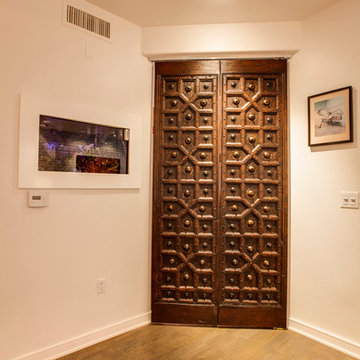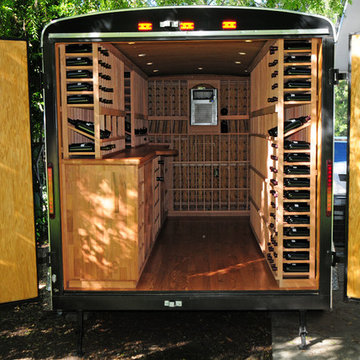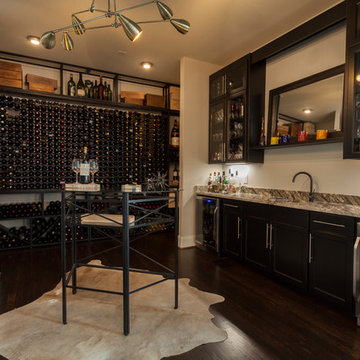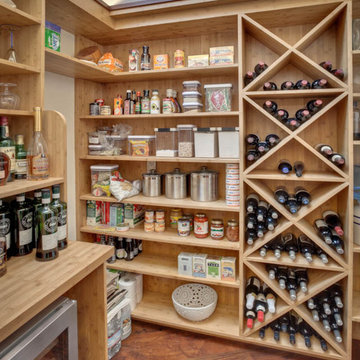エクレクティックスタイルのワインセラー (濃色無垢フローリング、ライムストーンの床、無垢フローリング) の写真
絞り込み:
資材コスト
並び替え:今日の人気順
写真 1〜20 枚目(全 67 枚)
1/5
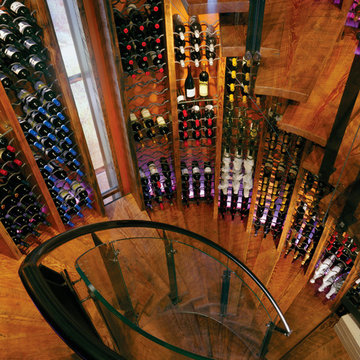
The wine silo comprises the final addition to the compound and it stands adjacent to the shop. Because the compound lies in the Snake River flood plain, a standard wine cellar was incompatible with the building site. Borrowing from agrarian structures, the design team arrived at the silo form as an alternative, elevated storage system. In order to gracefully weather and blend in with the existing buildings and landscape the structure is clad in oxidized steel plates. The interior, inspired by a wine cask, is characterized by reclaimed fir woodwork and a spiral staircase that accesses carefully displayed wine bottles organized around the silo’s perimeter. The stair ascends to the roof where both the wine collection and views of the natural surroundings can be admired.
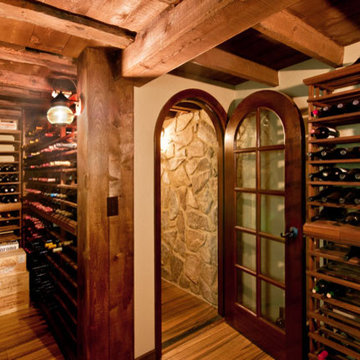
Collecting wine became an interest for our clients and the more they gathered wines they liked, the more storage became an issue. These South Shore of Boston customers approached Renovisions, inc. to build a wine cellar in a section of the basement in their 1890 colonial and Cathy and Ed were up for the challenge.
Environmental factors of their space, what was required by proper wine storage, including maintaining the temperature and humidity level was all taken into consideration when putting together a design which would ensure the wines integrity over the years. A detailed plan was discussed with the homeowners and their style “must-haves” and budgetary considerations were incorporated into final plans to build a 1500 bottle capacity wine cellar. The customers wanted a more rustic, casual elegance which would boast a beautiful large fieldstone hallway and a custom arched top mahogany multi light exterior door for full insulated value. Having the beams exposed was an important design element for our clients, so it required the use of R-7/inch spray foam insulation with rustic barn boards covering it and then stained to match. Mahogany wine racks were assembled over hand-scraped teak wood flooring.
The basement window was replaced with a new energy efficient window and a custom ordered stained glass of a mermaid design was installed over the new window as an overlay from the adverse effects of sunlight on the wine. Rustic lighting was chosen to reflect the old world charm we sought out to create.
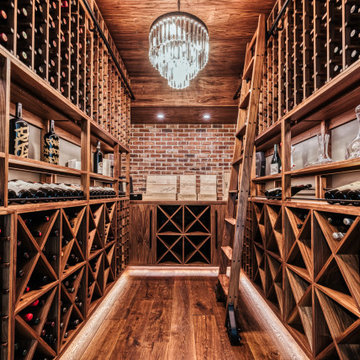
Sleek steel and glass doors, a chandelier, and a library ladder add just the right touch of modern style to this rustic brick-walled wine room.
ポートランドにある高級な中くらいなエクレクティックスタイルのおしゃれなワインセラー (無垢フローリング、ワインラック、茶色い床) の写真
ポートランドにある高級な中くらいなエクレクティックスタイルのおしゃれなワインセラー (無垢フローリング、ワインラック、茶色い床) の写真
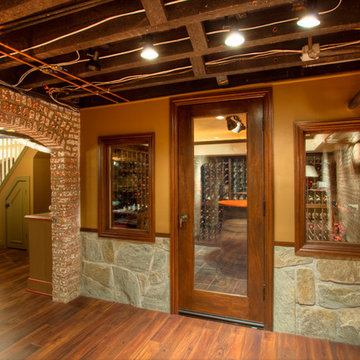
Custom wine cellar doors designed by Joseph & Curtis Custom Wine Cellars. We sell and design wine cellars - including doors, racks and all of the cooling equipment and accessories needed for a fine wine cellar.
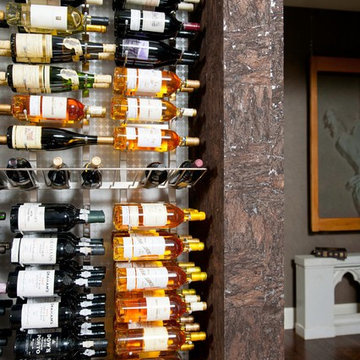
Wine Wall
Craig Thompson Photography
他の地域にあるラグジュアリーな広いエクレクティックスタイルのおしゃれなワインセラー (濃色無垢フローリング、茶色い床) の写真
他の地域にあるラグジュアリーな広いエクレクティックスタイルのおしゃれなワインセラー (濃色無垢フローリング、茶色い床) の写真
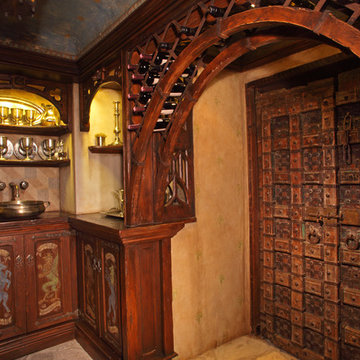
Wine cellar for Nicollet Island condominium. Created around existing bedrock.
ミネアポリスにある高級な小さなエクレクティックスタイルのおしゃれなワインセラー (ライムストーンの床、ワインラック) の写真
ミネアポリスにある高級な小さなエクレクティックスタイルのおしゃれなワインセラー (ライムストーンの床、ワインラック) の写真
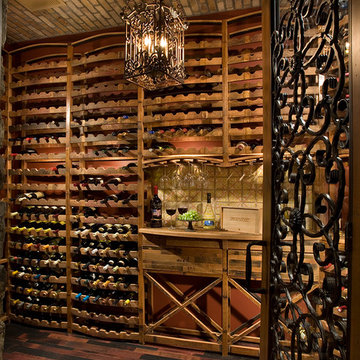
Positioned at the base of Camelback Mountain this hacienda is muy caliente! Designed for dear friends from New York, this home was carefully extracted from the Mrs’ mind.
She had a clear vision for a modern hacienda. Mirroring the clients, this house is both bold and colorful. The central focus was hospitality, outdoor living, and soaking up the amazing views. Full of amazing destinations connected with a curving circulation gallery, this hacienda includes water features, game rooms, nooks, and crannies all adorned with texture and color.
This house has a bold identity and a warm embrace. It was a joy to design for these long-time friends, and we wish them many happy years at Hacienda Del Sueño.
Project Details // Hacienda del Sueño
Architecture: Drewett Works
Builder: La Casa Builders
Landscape + Pool: Bianchi Design
Interior Designer: Kimberly Alonzo
Photographer: Dino Tonn
Wine Room: Innovative Wine Cellar Design
Publications
“Modern Hacienda: East Meets West in a Fabulous Phoenix Home,” Phoenix Home & Garden, November 2009
Awards
ASID Awards: First place – Custom Residential over 6,000 square feet
2009 Phoenix Home and Garden Parade of Homes
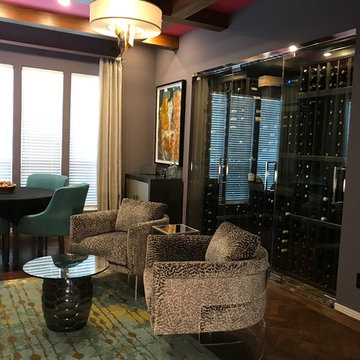
A rarely used Dining room was converted to a Wine room. The wall was bumped out into the garage to make room for an 800 bottle wine cooler (double stacked rows). Frameless doors have gaskets to keep the air inside the cooled space. Each door is hinged at the top and bottom and locks at the floor.Ceiling beams were added along with all the recessed and chandelier lights.. The ceiling was painted a wine color to go with the theme. The cozy club chairs float in their Lucite frames. The custom game table has a reversible top, one side is flat and the other for poker.
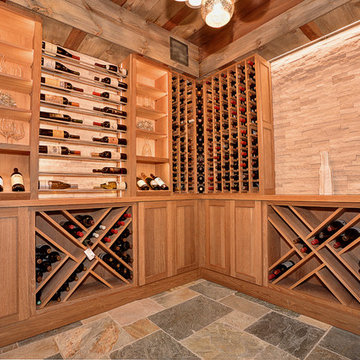
This basement was built to entertain and impress. Every inch of this space was thoughtfully crafted to create an experience. Whether you are sitting at the bar watching the game, selecting your favorite wine, or getting cozy in a theater seat, there is something for everyone to enjoy.
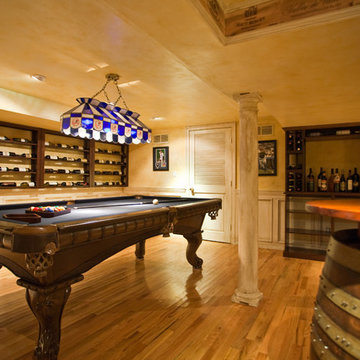
BILLIARD AND WINE ROOM,POOL TABLE, WINE RACKS
ニューヨークにある高級な広いエクレクティックスタイルのおしゃれなワインセラー (無垢フローリング、ディスプレイラック) の写真
ニューヨークにある高級な広いエクレクティックスタイルのおしゃれなワインセラー (無垢フローリング、ディスプレイラック) の写真
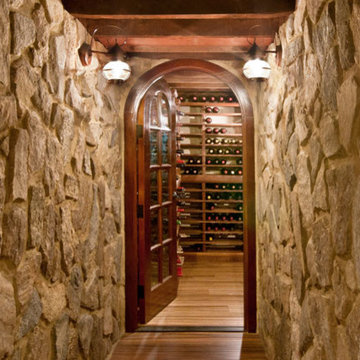
Collecting wine became an interest for our clients and the more they gathered wines they liked, the more storage became an issue. These South Shore of Boston customers approached Renovisions, inc. to build a wine cellar in a section of the basement in their 1890 colonial and Cathy and Ed were up for the challenge.
Environmental factors of their space, what was required by proper wine storage, including maintaining the temperature and humidity level was all taken into consideration when putting together a design which would ensure the wines integrity over the years. A detailed plan was discussed with the homeowners and their style “must-haves” and budgetary considerations were incorporated into final plans to build a 1500 bottle capacity wine cellar. The customers wanted a more rustic, casual elegance which would boast a beautiful large fieldstone hallway and a custom arched top mahogany multi light exterior door for full insulated value. Having the beams exposed was an important design element for our clients, so it required the use of R-7/inch spray foam insulation with rustic barn boards covering it and then stained to match. Mahogany wine racks were assembled over hand-scraped teak wood flooring.
The basement window was replaced with a new energy efficient window and a custom ordered stained glass of a mermaid design was installed over the new window as an overlay from the adverse effects of sunlight on the wine. Rustic lighting was chosen to reflect the old world charm we sought out to create.
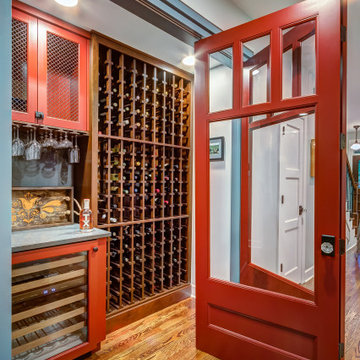
Custom bar with integrated wine rack and bi-fold door
ヒューストンにあるラグジュアリーな小さなエクレクティックスタイルのおしゃれなワインセラー (濃色無垢フローリング、茶色い床) の写真
ヒューストンにあるラグジュアリーな小さなエクレクティックスタイルのおしゃれなワインセラー (濃色無垢フローリング、茶色い床) の写真
エクレクティックスタイルのワインセラー (濃色無垢フローリング、ライムストーンの床、無垢フローリング) の写真
1
