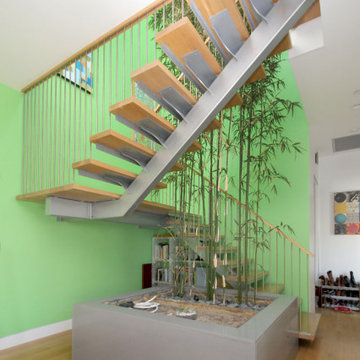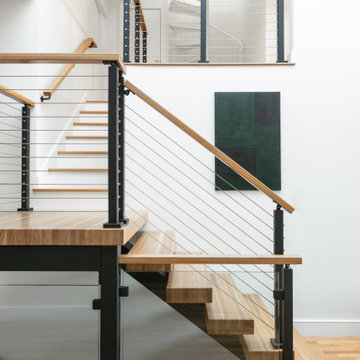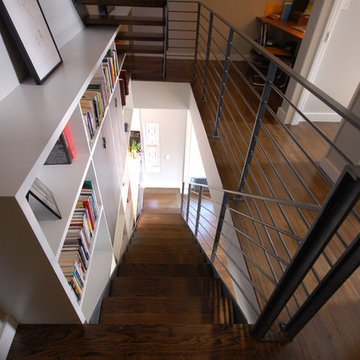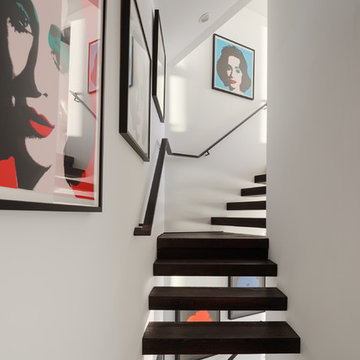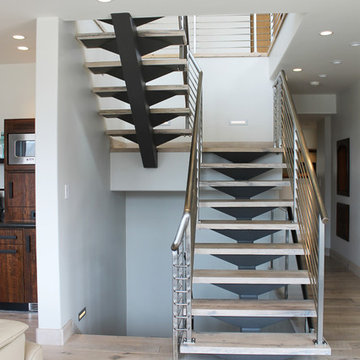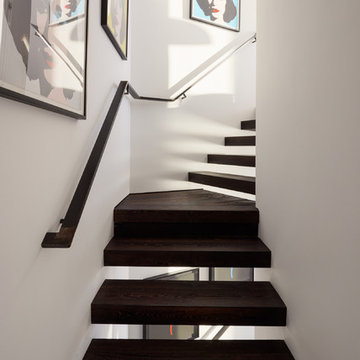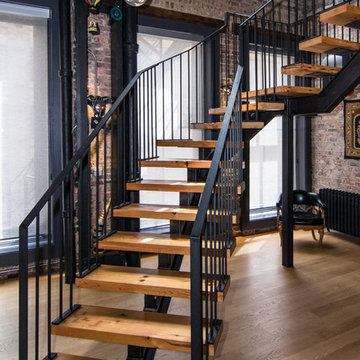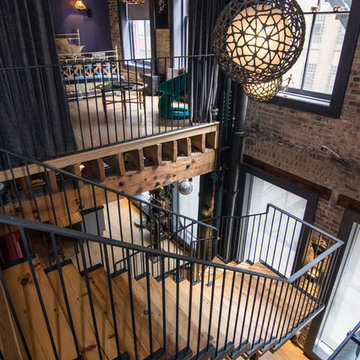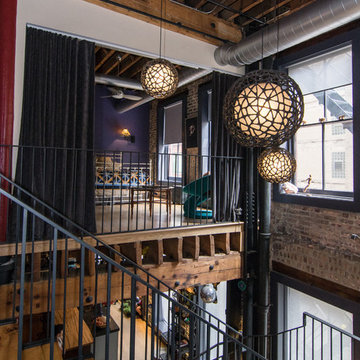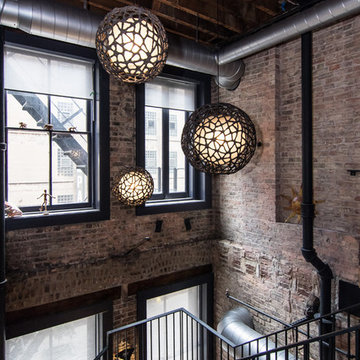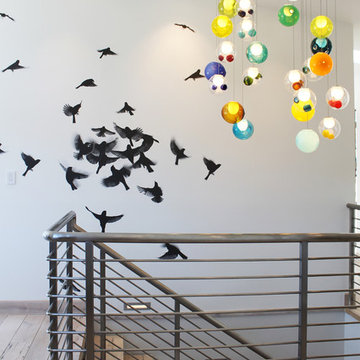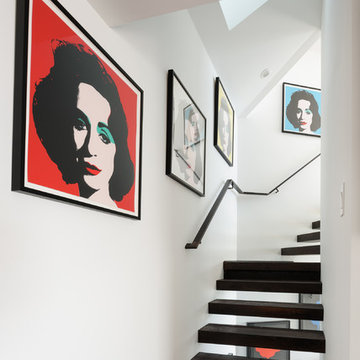木のエクレクティックスタイルの階段の写真
絞り込み:
資材コスト
並び替え:今日の人気順
写真 1〜19 枚目(全 19 枚)
1/5
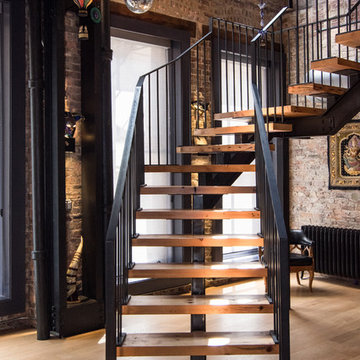
The unique feature with this stairs is that the treads are reclaimed joist that were removed from the second floor framing when the opening for the stairs was created. The joist were removed from the existing brick wall in the back of the photo to the beam that is in the upper foreground of the photo. they were taken offsite to be planed and made level, since many of the joist had twisted over time. The stringer is a single W shaped steel stringer located at the center of the treads supported by one post and a connection at the top and bottom of the stairs.
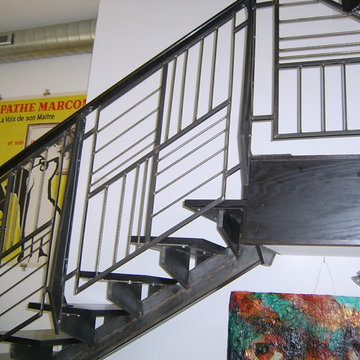
Interior metal railings and custom floating single stringer open riser made by Capozzoli Metalworks in Philadlephia. Please visit our website www.thecapo.us or contact us at 609-6635-1265 for more information about our products.
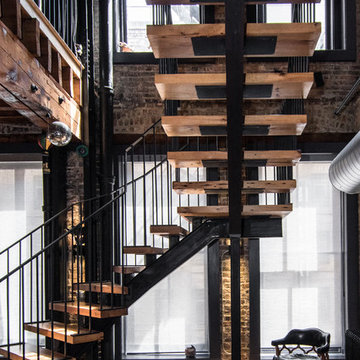
The unique feature with this stairs is that the treads are reclaimed joist that were removed from the second floor framing when the opening for the stairs was created. The joist were removed from the existing brick wall in the back of the photo to the beam that is in the upper foreground of the photo. they were taken offsite to be planed and made level, since many of the joist had twisted over time. The stringer is a single W shaped steel stringer located at the center of the treads supported by one post and a connection at the top and bottom of the stairs. On the left side of the photo you can see how the existing joist were cut and removed for this new staircase installation
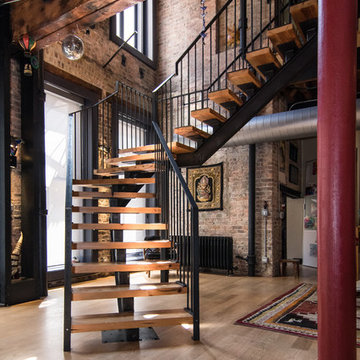
The unique feature with this stairs is that the treads are reclaimed joist that were removed from the second floor framing when the opening for the stairs was created. The joist were removed from the existing brick wall in the back of the photo to the beam that is in the upper foreground of the photo. they were taken offsite to be planed and made level, since many of the joist had twisted over time. The stringer is a single W shaped steel stringer located at the center of the treads supported by one post and a connection at the top and bottom of the stairs.
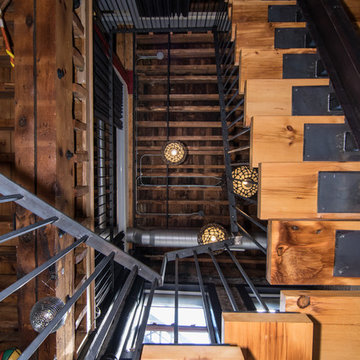
This photo shows the stairs from the floor looking up to the upper floors ceiling which are the exposed joist of the floor framing above.
シカゴにあるエクレクティックスタイルのおしゃれな階段 (金属の手すり) の写真
シカゴにあるエクレクティックスタイルのおしゃれな階段 (金属の手すり) の写真
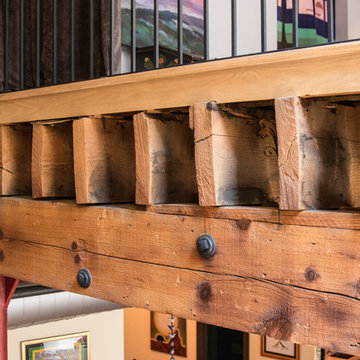
These are the ends of the joist that were cut back when the new two story opening was created for the new staircase. A new level floor was installed over the existing sub-floor on the original joist. This also shows the exposed through bolt connections that held the existing timber beams together.
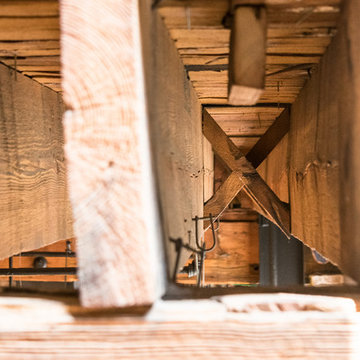
in an effort to maintain the original character of the timber loft, many of the original elements were left in place. This photo shows the original cross bracing that is installed between the floor joist. There are also small metal hooks that were used in the past for old conduit or piping that was part of the original use of the building. A old wall stud that once penetrated the floor system remains but has been cut back to accommodate the new use now. These are the ends of the joist that were cut back when the new two story opening was created for the new staircase.
木のエクレクティックスタイルの階段の写真
1
