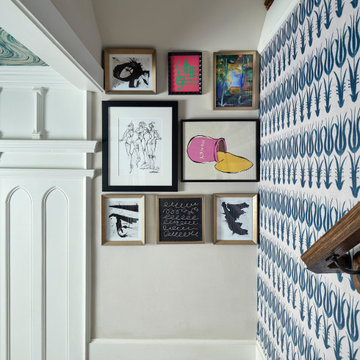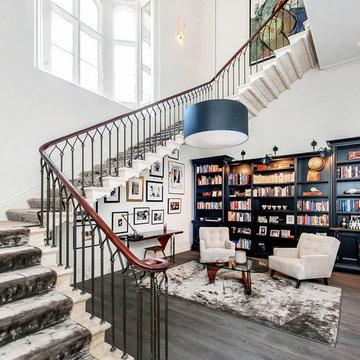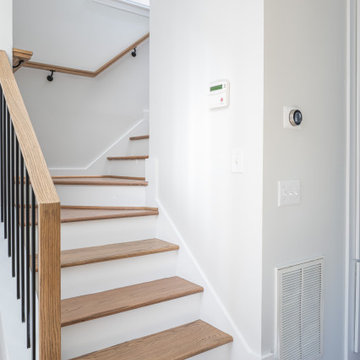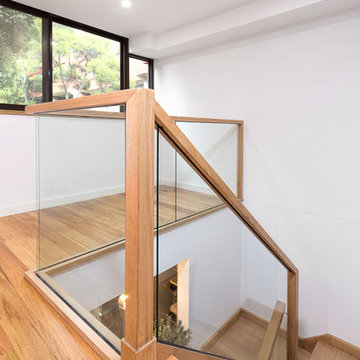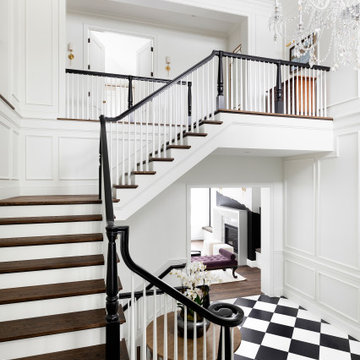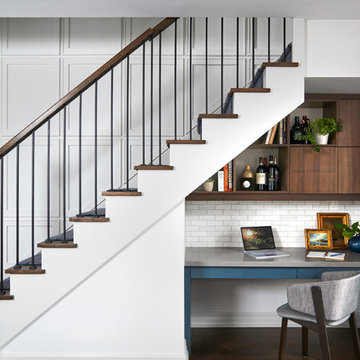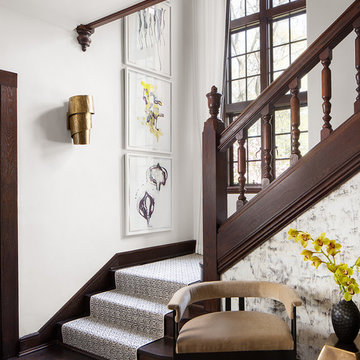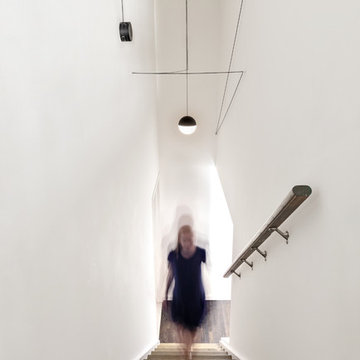白いエクレクティックスタイルの階段 ( 全タイプの手すりの素材) の写真
並び替え:今日の人気順
写真 1〜20 枚目(全 178 枚)
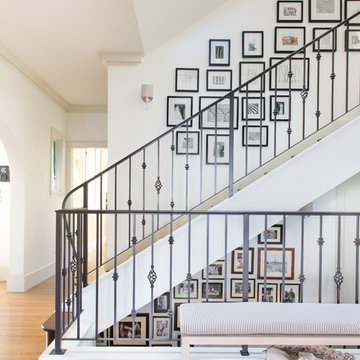
Well-traveled. Relaxed. Timeless.
Our well-traveled clients were soon-to-be empty nesters when they approached us for help reimagining their Presidio Heights home. The expansive Spanish-Revival residence originally constructed in 1908 had been substantially renovated 8 year prior, but needed some adaptations to better suit the needs of a family with three college-bound teens. We evolved the space to be a bright, relaxed reflection of the family’s time together, revising the function and layout of the ground-floor rooms and filling them with casual, comfortable furnishings and artifacts collected abroad.
One of the key changes we made to the space plan was to eliminate the formal dining room and transform an area off the kitchen into a casual gathering spot for our clients and their children. The expandable table and coffee/wine bar means the room can handle large dinner parties and small study sessions with similar ease. The family room was relocated from a lower level to be more central part of the main floor, encouraging more quality family time, and freeing up space for a spacious home gym.
In the living room, lounge-worthy upholstery grounds the space, encouraging a relaxed and effortless West Coast vibe. Exposed wood beams recall the original Spanish-influence, but feel updated and fresh in a light wood stain. Throughout the entry and main floor, found artifacts punctate the softer textures — ceramics from New Mexico, religious sculpture from Asia and a quirky wall-mounted phone that belonged to our client’s grandmother.
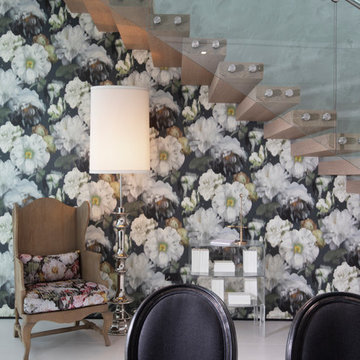
Alexia Fodere
マイアミにあるエクレクティックスタイルのおしゃれな階段 (ガラスフェンス) の写真
マイアミにあるエクレクティックスタイルのおしゃれな階段 (ガラスフェンス) の写真
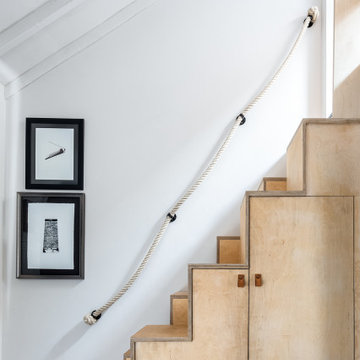
Bespoke plywood stairs and storage lead up to a sleeping platform in the eaves. Dark framed artwork pops against neutral brilliant white walls. Rope handrail adds additional texture and interest.
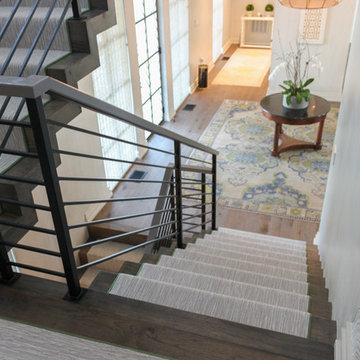
Century Stair met the architect's expectations by fabricating and installing a staircase that matched his aesthetic standards and high-end finishes; the clean and crisp zig-zag stringers were created by joining together modules of thick oak risers and nose less oak treads (fixed to the side walls with concealed joinery). A geometrical carpet selected by the owner, with subtle patterns and tones, makes this exquisitely proportioned stair work with the metal balustrade system and the home's elegant and eclectic interior design. Century Stair's artistic and technological achievements are proudly presented with this residential project. CSC © 1976-2020 Century Stair Company. All rights reserved.
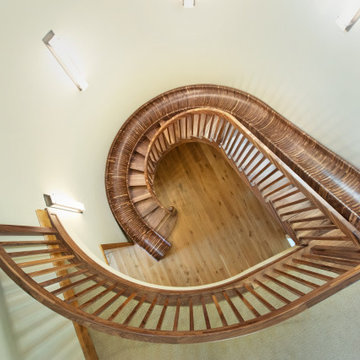
The black walnut slide/stair is completed! The install went very smoothly. The owners are LOVING it!
It’s the most unique project we have ever put together. It’s a 33-ft long black walnut slide built with 445 layers of cross-laminated layers of hardwood and I completely pre-assembled the slide, stair and railing in my shop.
Last week we installed it in an amazing round tower room on an 8000 sq ft house in Sacramento. The slide is designed for adults and children and my clients who are grandparents, tested it with their grandchildren and approved it.
33-ft long black walnut slide
#slide #woodslide #stairslide #interiorslide #rideofyourlife #indoorslide #slidestair #stairinspo #woodstairslide #walnut #blackwalnut #toptreadstairways #slideintolife #staircase #stair #stairs #stairdesign #stacklamination #crosslaminated
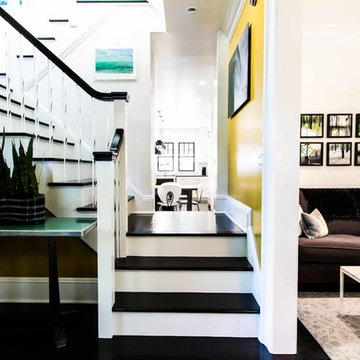
ニューヨークにある高級な中くらいなエクレクティックスタイルのおしゃれな折り返し階段 (フローリングの蹴込み板、木材の手すり) の写真
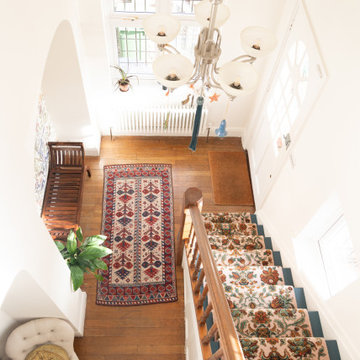
I worked with my client to create a home that looked and functioned beautifully whilst minimising the impact on the environment. We reused furniture where possible, sourced antiques and used sustainable products where possible, ensuring we combined deliveries and used UK based companies where possible. The result is a unique family home.
We retained as much of the original arts and crafts features of this entrance hall including the oak floors, stair and balustrade. Mixing patterns through the stair runner, antique rug and alcove wallpaper creates an airy, yet warm and unique entrance.
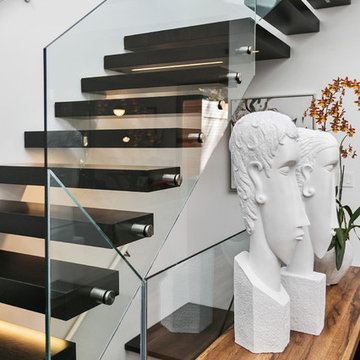
Eclectic Cantilevered Staircase,
Open Homes Photography Inc.
サンフランシスコにあるエクレクティックスタイルのおしゃれなスケルトン階段 (フローリングの蹴込み板、ガラスフェンス) の写真
サンフランシスコにあるエクレクティックスタイルのおしゃれなスケルトン階段 (フローリングの蹴込み板、ガラスフェンス) の写真
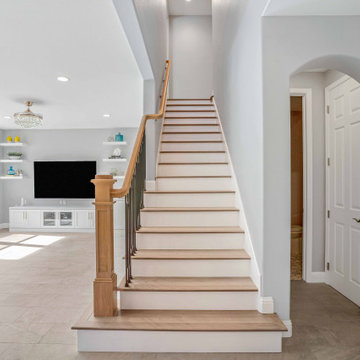
Update staircase with white oak railing, post, landing area, and painted riser
サンフランシスコにあるお手頃価格の中くらいなエクレクティックスタイルのおしゃれな直階段 (フローリングの蹴込み板、木材の手すり) の写真
サンフランシスコにあるお手頃価格の中くらいなエクレクティックスタイルのおしゃれな直階段 (フローリングの蹴込み板、木材の手すり) の写真
白いエクレクティックスタイルの階段 ( 全タイプの手すりの素材) の写真
1



